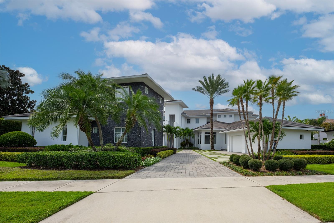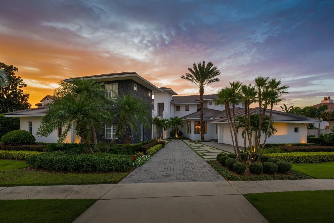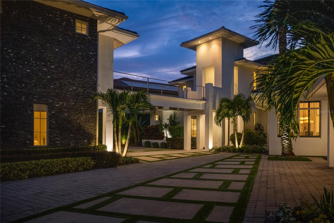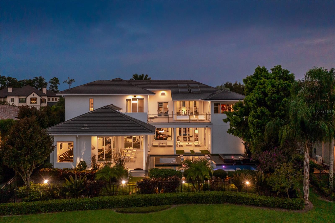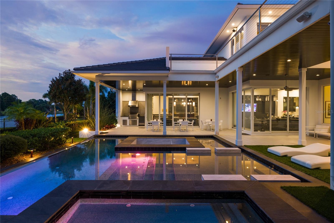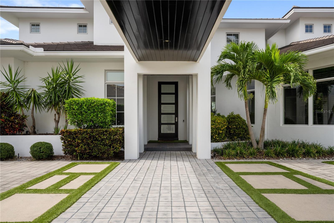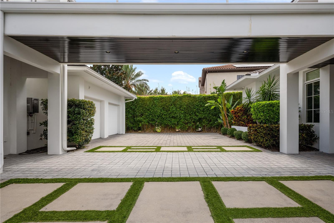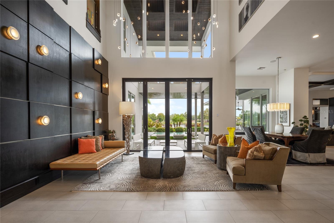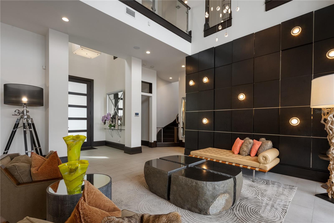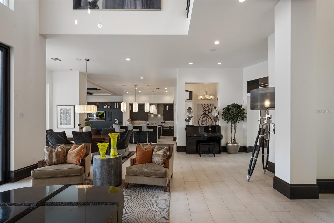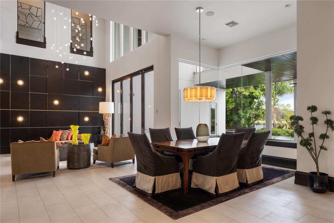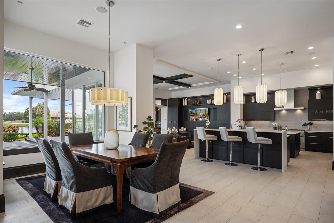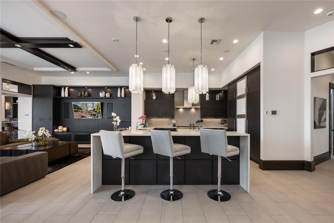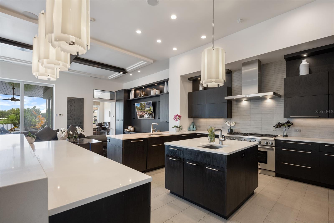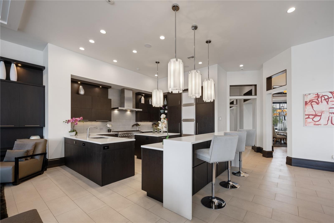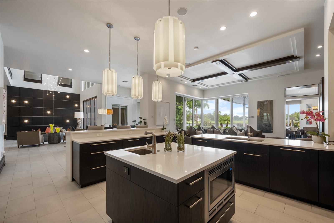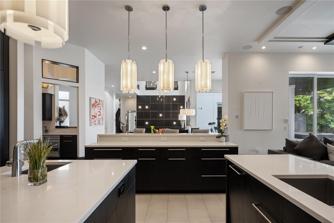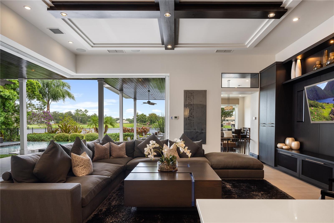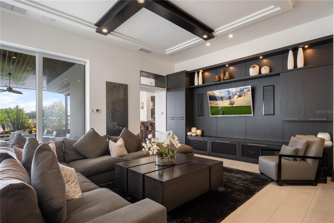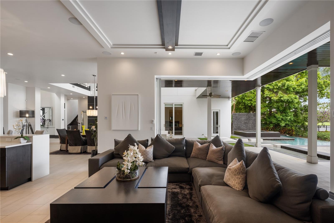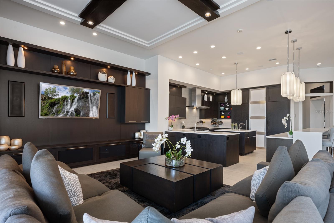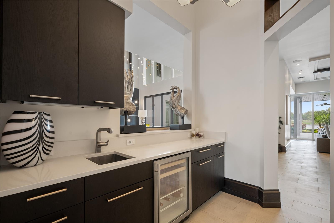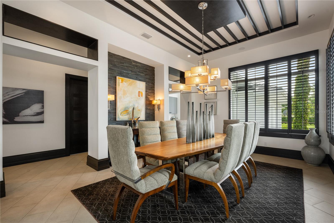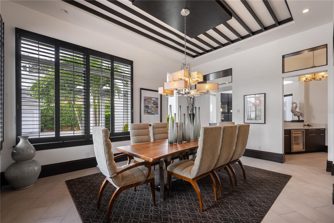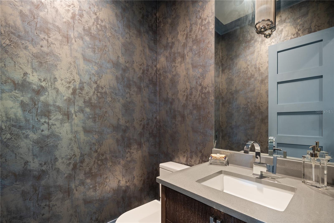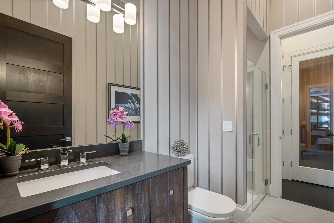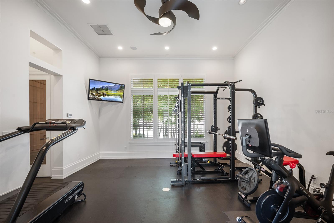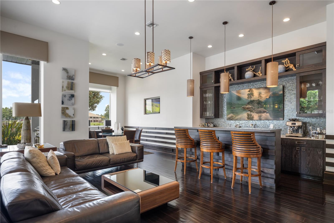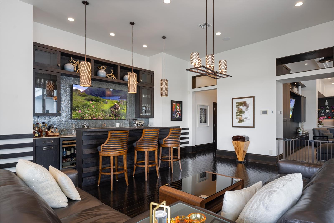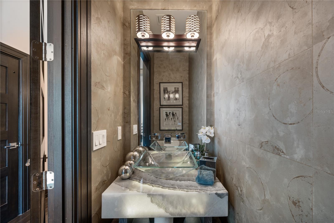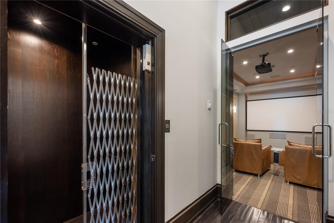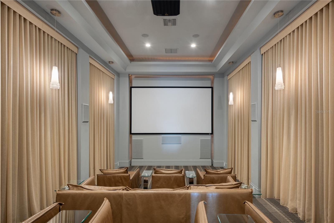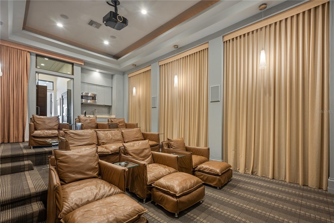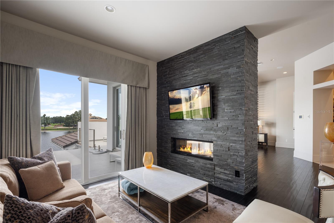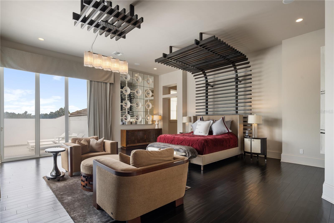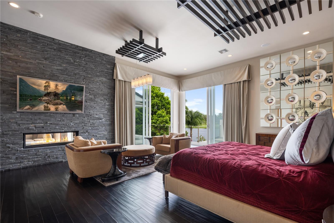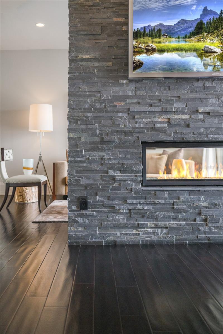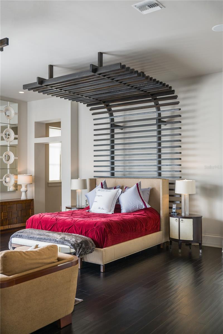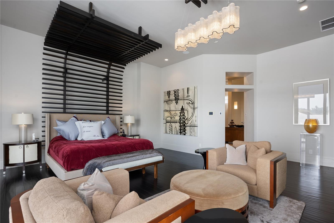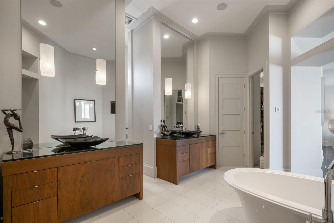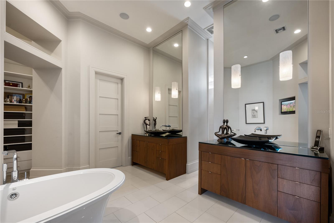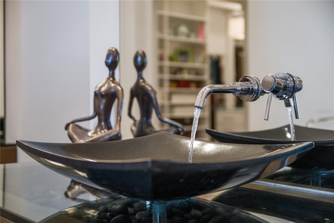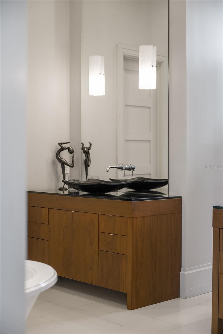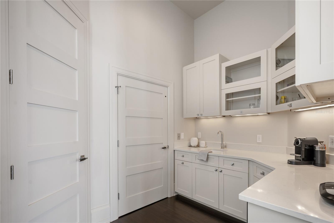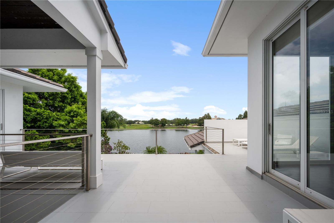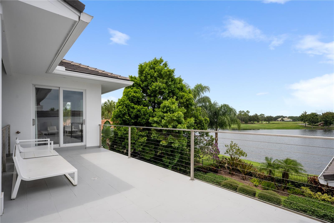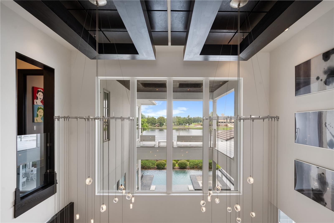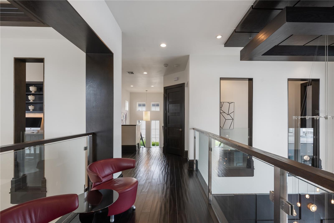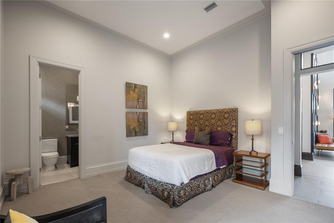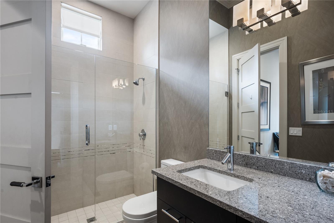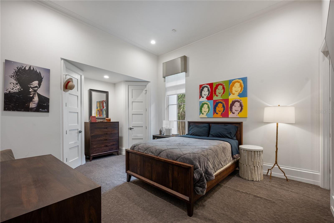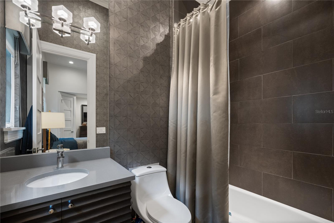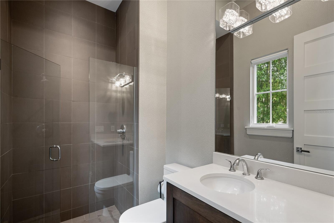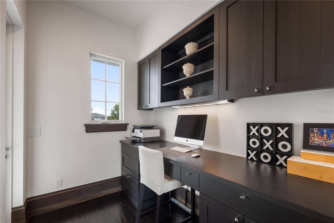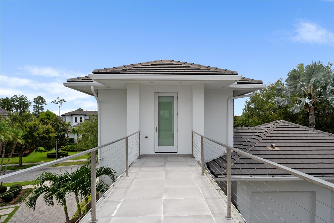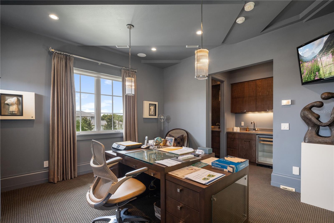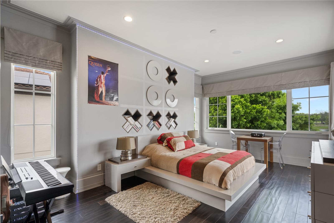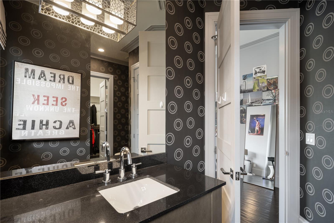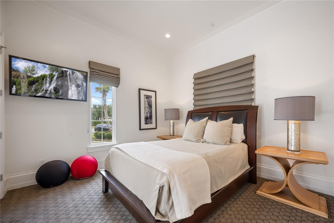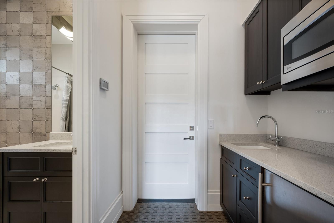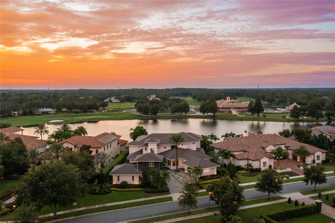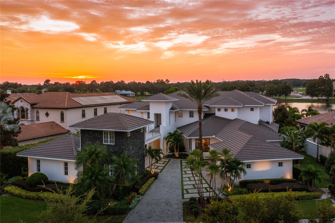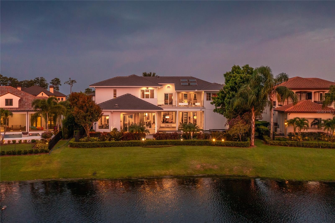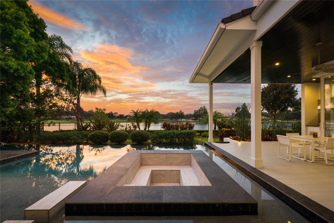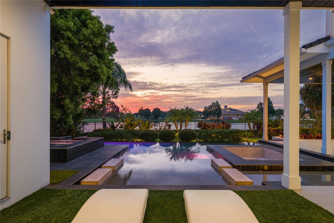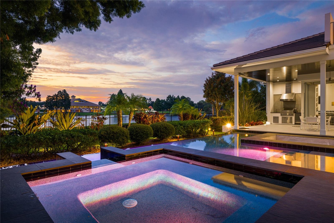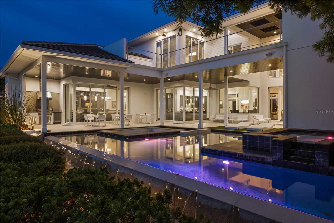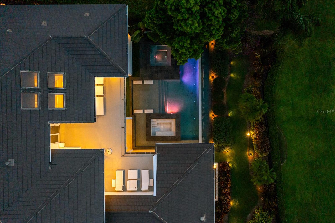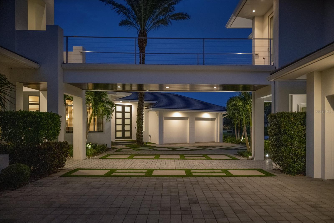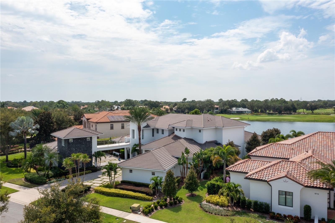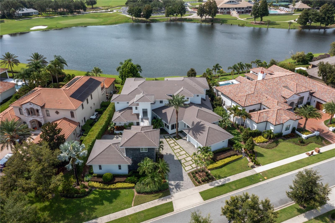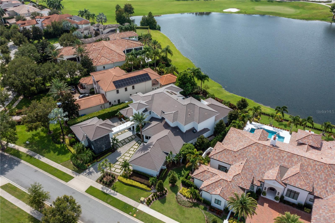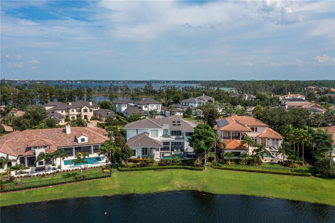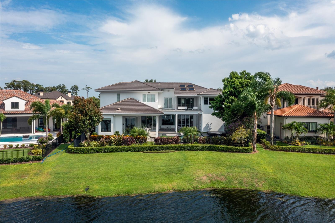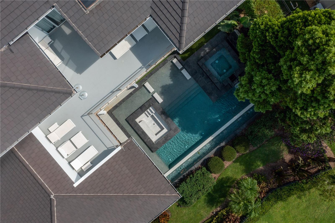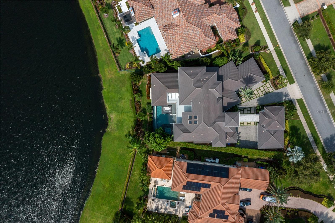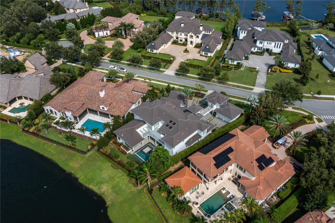9721 Carillon Park Drive, WINDERMERE, FL 34786
Property Photos
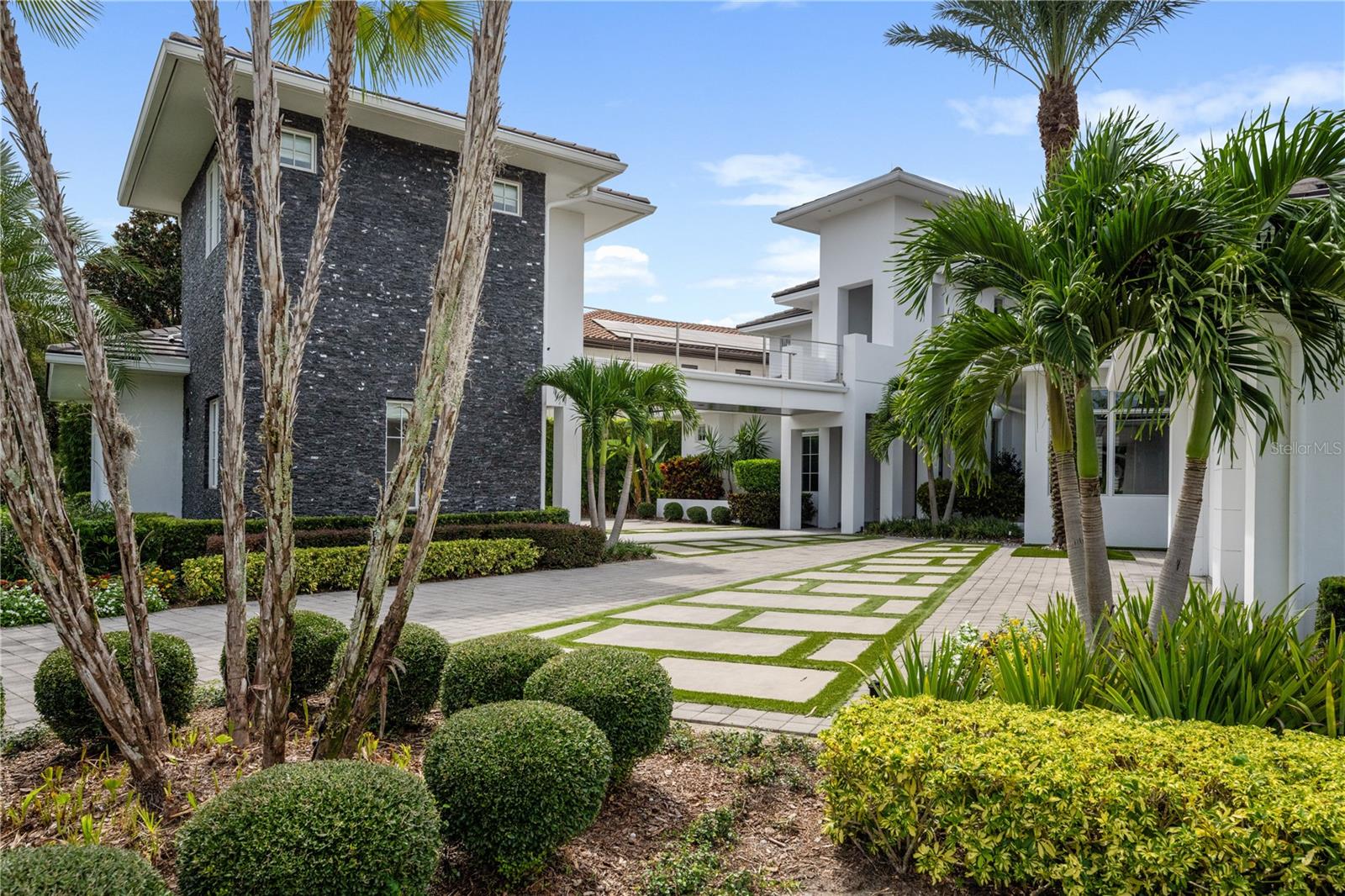
Would you like to sell your home before you purchase this one?
Priced at Only: $5,990,000
For more Information Call:
Address: 9721 Carillon Park Drive, WINDERMERE, FL 34786
Property Location and Similar Properties
- MLS#: O6230327 ( Residential )
- Street Address: 9721 Carillon Park Drive
- Viewed: 23
- Price: $5,990,000
- Price sqft: $477
- Waterfront: Yes
- Wateraccess: Yes
- Waterfront Type: Pond
- Year Built: 2011
- Bldg sqft: 12557
- Bedrooms: 6
- Total Baths: 9
- Full Baths: 6
- 1/2 Baths: 3
- Garage / Parking Spaces: 4
- Days On Market: 138
- Additional Information
- Geolocation: 28.4567 / -81.5373
- County: ORANGE
- City: WINDERMERE
- Zipcode: 34786
- Subdivision: Keenes Pointe
- Elementary School: Windermere Elem
- Middle School: Bridgewater Middle
- High School: Windermere High School
- Provided by: SOUTHERN REALTY GROUP LLC
- Contact: Dianna Desboyaux
- 407-217-6480

- DMCA Notice
-
DescriptionWelcome to a stunning professionally designed home nestled within the guard gates of Keenes Pointe in Windermere. This exceptional residence boasts 8,305 sq ft of luxurious living space, meticulously crafted with top finishes and elegant wood beams throughout. This home offers ample space and privacy for everyone with three rooms on the first floor, an additional bedroom upstairs, a master suite, a detached guest house, and a detached office. The master suite is a true retreat, featuring a separate living room, a private balcony with pond views, his and hers closets, a cozy fireplace, a breakfast area, and an extra large linen closet. The heart of the home is the kitchen, a chef's dream with a large island and seating area, top of the line appliances, and a spacious walk in hidden pantry. The living area is beautifully appointed with porcelain tile, and the bar/game room offers real wood finishes and picturesque views of the pond. The gym on the first floor includes a sauna, perfect for relaxation and wellness. The open floor plan seamlessly connects the indoor and outdoor spaces, creating the perfect entertainment area with fully open sliding doors that invite you to enjoy the serene pond views. The home also includes a four car garage (2/2), a convenient laundry room downstairs, and an elevator for easy access to all levels. For movie enthusiasts, there is a nine seat movie theater with carpet flooring, providing a cozy and immersive experience. The home is equipped with five new AC units installed in 2023, anti hurricane windows for added security, and a state of the art ADT security system. The luxurious atmosphere is enhanced by the full surround sound system. The heated pool has been renovated, features a spa, seat in area, and new equipment installed in 2022. Additionally, the exterior of the home received a fresh paint job in 2023. Located within the sought after Keenes Pointe community, with a membership residents may access The Golden Bear Club, featuring a Jack Nicklaus Signature designed course. This home is the epitome of luxury living, offering an unparalleled lifestyle in one of Windermere's most sought after communities. Dont miss the opportunity to make this exquisite residence your own. Contact us today to schedule a private tour and experience the elegance and sophistication of this remarkable home.
Payment Calculator
- Principal & Interest -
- Property Tax $
- Home Insurance $
- HOA Fees $
- Monthly -
Features
Building and Construction
- Covered Spaces: 0.00
- Exterior Features: Balcony, Garden, Irrigation System, Lighting, Outdoor Grill, Outdoor Kitchen, Outdoor Shower, Sauna, Sliding Doors
- Flooring: Carpet, Ceramic Tile, Tile, Wood
- Living Area: 8305.00
- Other Structures: Guest House, Outdoor Kitchen
- Roof: Tile
School Information
- High School: Windermere High School
- Middle School: Bridgewater Middle
- School Elementary: Windermere Elem
Garage and Parking
- Garage Spaces: 4.00
- Parking Features: Garage Door Opener, Garage Faces Rear, Garage Faces Side, Ground Level, Guest
Eco-Communities
- Pool Features: Heated, In Ground, Lighting
- Water Source: Public
Utilities
- Carport Spaces: 0.00
- Cooling: Central Air, Zoned
- Heating: Central, Natural Gas
- Pets Allowed: Yes
- Sewer: Septic Tank
- Utilities: Cable Available, Cable Connected, Electricity Available, Electricity Connected, Public, Water Connected
Amenities
- Association Amenities: Clubhouse, Fitness Center, Gated, Golf Course, Maintenance, Park, Playground, Pool, Recreation Facilities, Security, Tennis Court(s)
Finance and Tax Information
- Home Owners Association Fee Includes: Guard - 24 Hour, Maintenance Grounds, Management, Private Road, Security
- Home Owners Association Fee: 3320.00
- Net Operating Income: 0.00
- Tax Year: 2023
Other Features
- Appliances: Bar Fridge, Built-In Oven, Convection Oven, Dishwasher, Disposal, Dryer, Electric Water Heater, Exhaust Fan, Freezer, Ice Maker, Microwave, Range, Range Hood, Refrigerator, Washer, Wine Refrigerator
- Association Name: CHRISTOPHER CLEVELAND
- Association Phone: 407-909-9099
- Country: US
- Furnished: Furnished
- Interior Features: Built-in Features, Ceiling Fans(s), Crown Molding, Eat-in Kitchen, Elevator, High Ceilings, Kitchen/Family Room Combo, Living Room/Dining Room Combo, Open Floorplan, PrimaryBedroom Upstairs, Sauna, Solid Surface Counters, Solid Wood Cabinets, Thermostat, Walk-In Closet(s), Wet Bar, Window Treatments
- Legal Description: KEENE'S POINTE UNIT 10 66/150 LOT 994
- Levels: Two
- Area Major: 34786 - Windermere
- Occupant Type: Owner
- Parcel Number: 29-23-28-4083-09-940
- View: Water
- Views: 23
- Zoning Code: P-D
Nearby Subdivisions
Aladar On Lake Butler
Ashlin Park Ph 2
Bayshore Estates
Bellaria
Belmere Village G2 48 65
Belmere Village G5
Butler Bay
Butler Ridge
Casabella
Casabella Ph 2
Chaine De Lac
Chaine Du Lac
Down Point Sub
Edens Hammock
Enclave
Enclave At Windermere Landing
Estanciawindermere
Glenmuir
Glenmuir Ut 02 51 42
Gotha Town
Harbor Isle
Isleworth
Jasmine Woods
Keenes Pointe
Keenes Pointe 46104
Keenes Pointe Ut 04 Sec 31 48
Keenes Pointe Ut 06 50 95
Kelso On Lake Butler
Lake Burden South Ph I
Lake Butler Estates
Lake Cawood Estates
Lake Down Cove
Lake Down Crest
Lake Roper Pointe
Lake Sawyer South Ph 01
Lakes Windermere Ph 01 49 108
Lakeswindermere Ph 02a
Lakeswindermere Ph 04
Lakeswindermerepeachtree
Manors At Butler Bay Ph 01
Manors At Butler Bay Ph 02
Marsh Sub
None
Palms At Windermere
Providence Ph 01 50 03
Reserve At Belmere
Reserve At Belmere Ph 2
Reserve At Lake Butler Sound
Reserve At Lake Butler Sound 4
Reservebelmere Ph Ii
Silver Woods Ph 02
Stillwater Xing Prcl Sc13 Ph 1
Summerport
Summerport Beach
Summerport Ph 1
Sunset Bay
The Lakes
Tildens Grove Ph 01 4765
Tuscany Ridge 50 141
Waterford Pointe
Waterstone
Wauseon Ridge
Weatherstone On Lake Olivia
Westover Reserve
Westside Village
Wickham Park
Willows At Lake Rhea Ph 01
Windermere
Windermere Downs
Windermere Isle
Windermere Lndgs Fd1
Windermere Lndgs Ph 02
Windermere Lndgs Ph 2
Windermere Sound
Windermere Terrace
Windermere Town
Windermere Town Rep
Windermere Trails
Windermere Trls Ph 1c
Windermere Trls Ph 3b
Windermere Trls Ph 4b
Windermere Trls Ph 5a
Windermere Trls Ph 5b
Windsor Hill
Windstone



