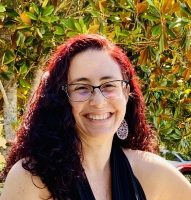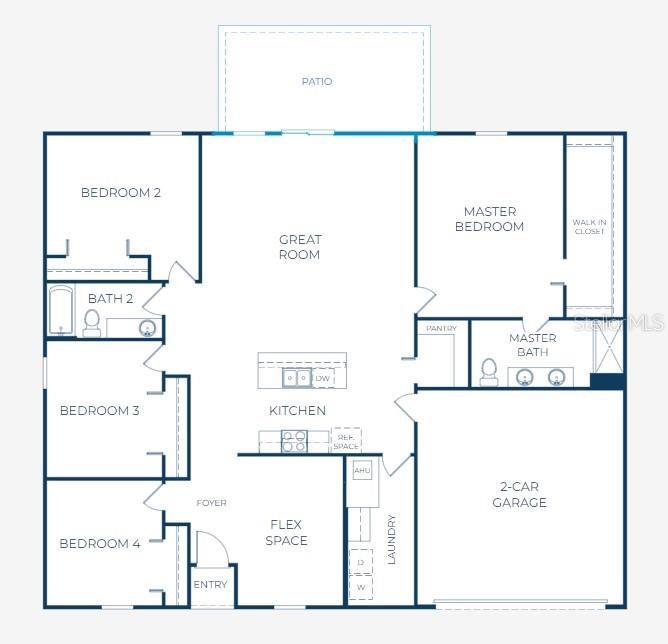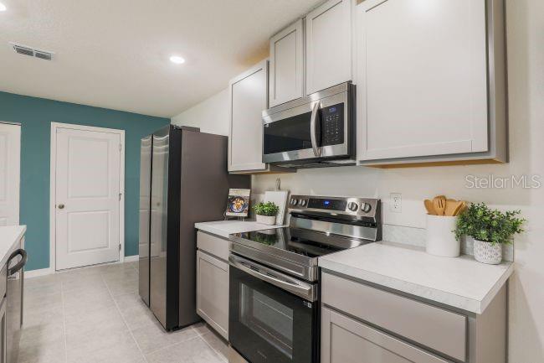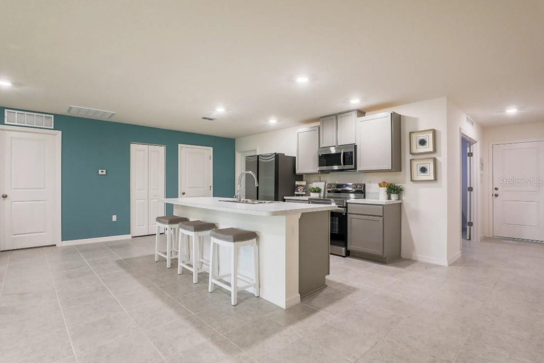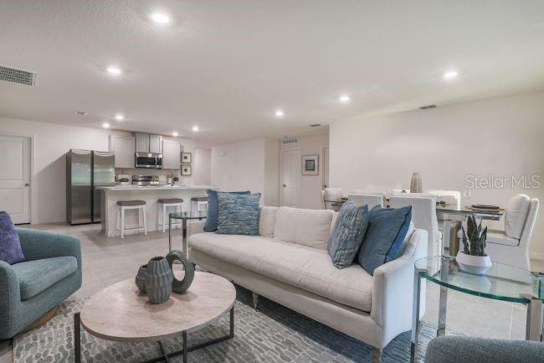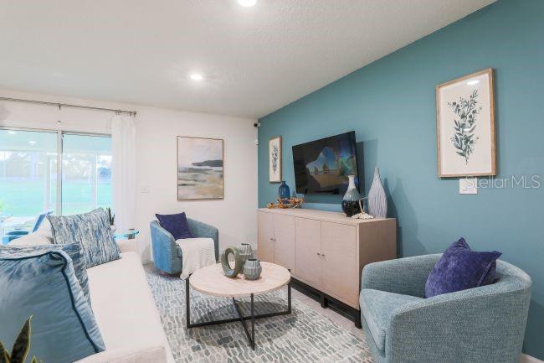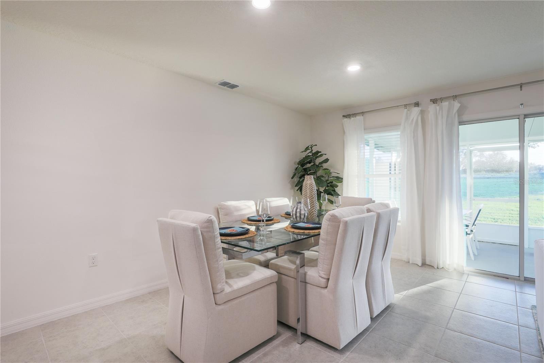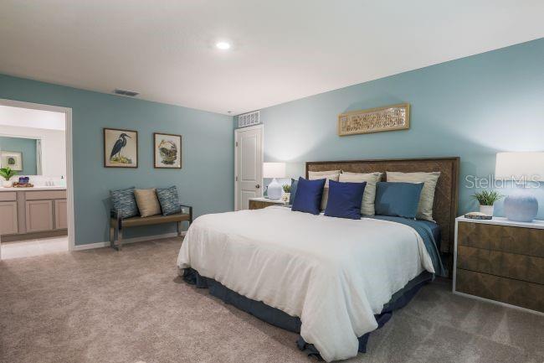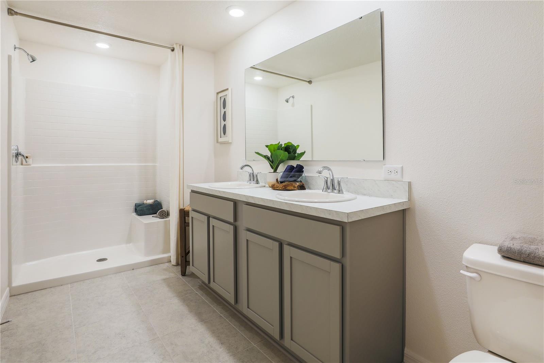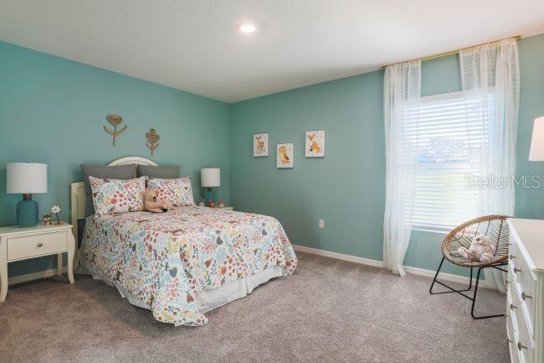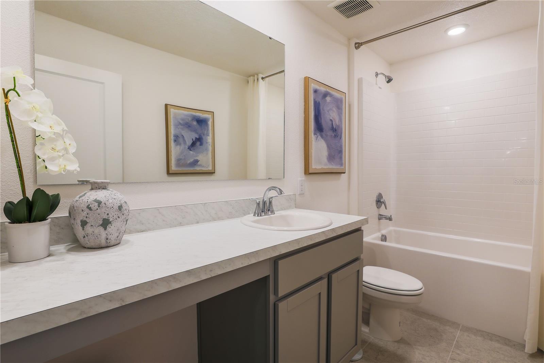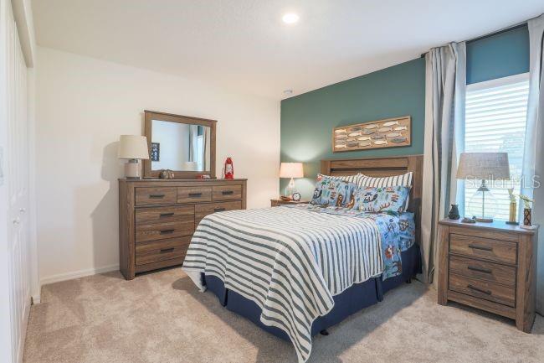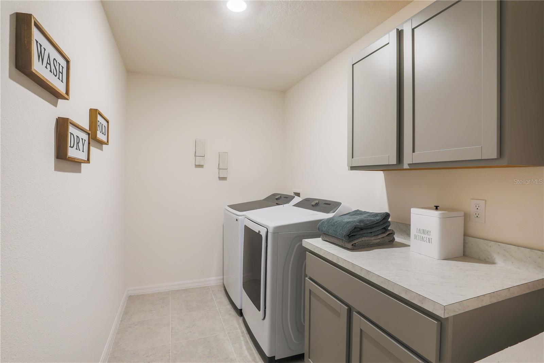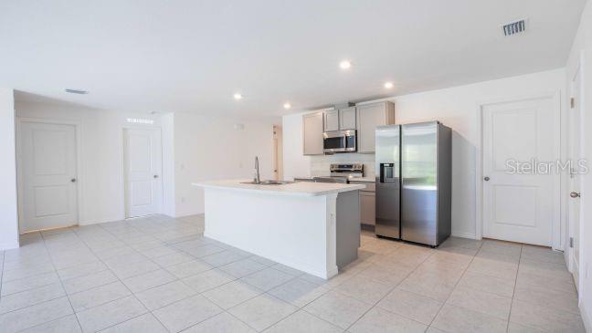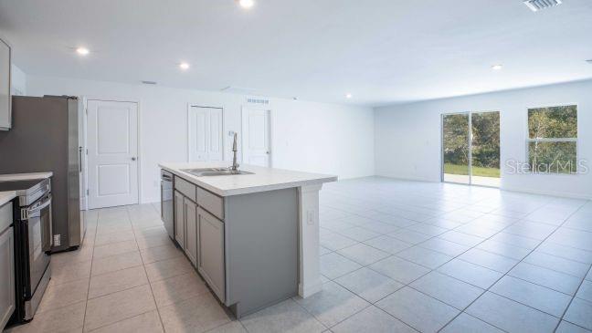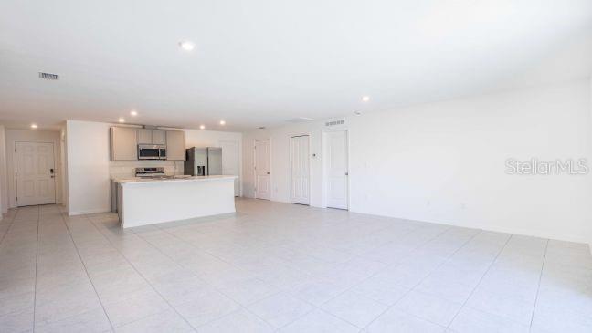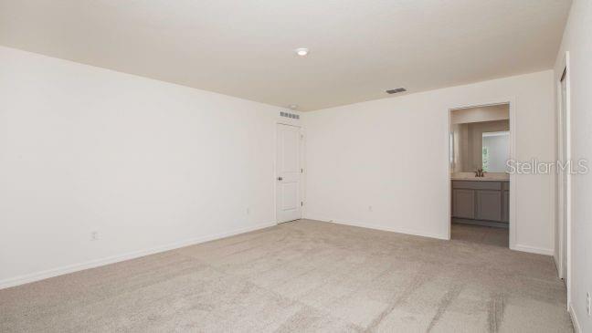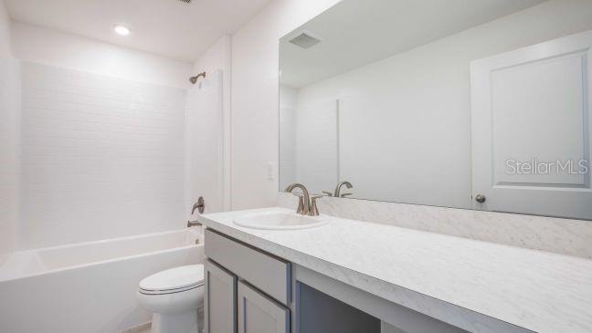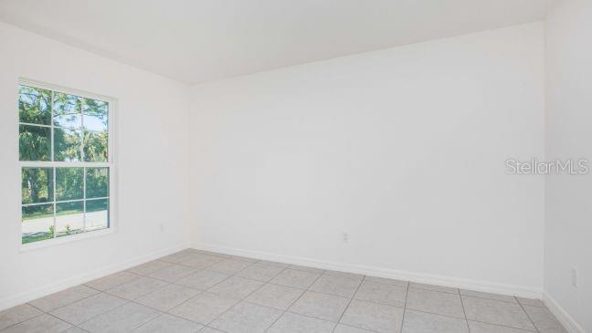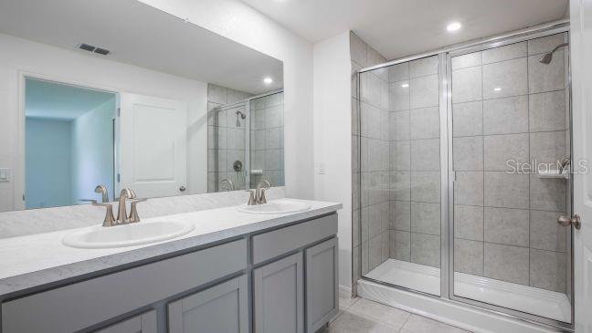17412 Wellsley Avenue, PORT CHARLOTTE, FL 33954
Property Photos
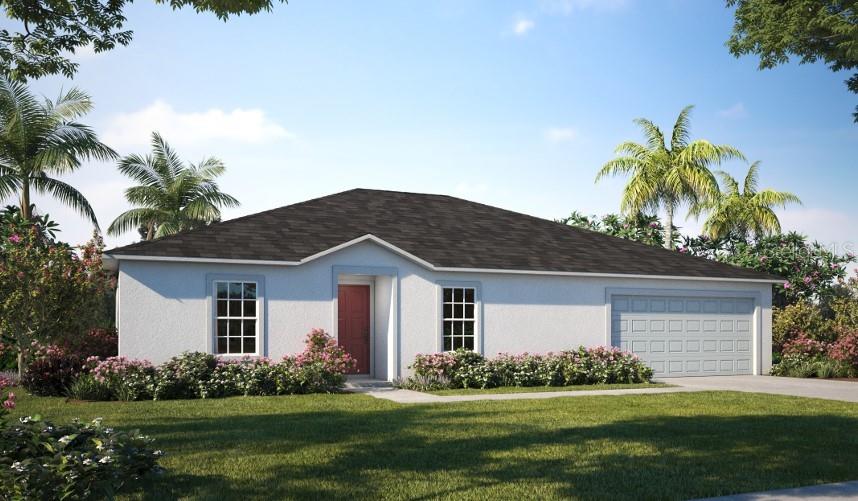
Would you like to sell your home before you purchase this one?
Priced at Only: $349,900
For more Information Call:
Address: 17412 Wellsley Avenue, PORT CHARLOTTE, FL 33954
Property Location and Similar Properties
- MLS#: O6269071 ( Residential )
- Street Address: 17412 Wellsley Avenue
- Viewed: 1
- Price: $349,900
- Price sqft: $141
- Waterfront: No
- Year Built: 2024
- Bldg sqft: 2475
- Bedrooms: 4
- Total Baths: 2
- Full Baths: 2
- Garage / Parking Spaces: 2
- Days On Market: 12
- Additional Information
- Geolocation: 27.0321 / -82.1599
- County: CHARLOTTE
- City: PORT CHARLOTTE
- Zipcode: 33954
- Subdivision: Port Charlotte Sec 016
- Elementary School: Liberty
- Middle School: Murdock
- High School: Port Charlotte
- Provided by: NEW HOME STAR FLORIDA LLC
- Contact: Dakota DuBois
- 407-803-4083

- DMCA Notice
-
DescriptionPre Construction. To be built. Welcome to Port Charlotte, FL, a vibrant coastal community along Floridas Gulf Coast. Known for its relaxed atmosphere, outdoor recreation, and close proximity to pristine beaches, Port Charlotte offers an ideal blend of tranquility and adventure. With easy access to shopping, dining, parks, marinas, and golf courses, its the perfect place for those who enjoy both a peaceful retreat and an active lifestyle. As you enter through the protected front door, youll be greeted by a spacious foyer leading into your new home. To the side, a den with double French doors provides a versatile space for work, play, or relaxation. The ceramic tile floors in the living areas and den flow seamlessly, while the carpet in the bedrooms adds comfort and warmth. This home boasts three secondary bedrooms, offering private retreats for family, guests, or flexible use as craft rooms, home offices, or playrooms. Continue through the foyer into the heart of your homethe kitchen, featuring a walk in pantry, island with bar top seating, and an open concept design that blends effortlessly with the great room. Whether you're cooking, entertaining, or simply enjoying family time, this layout creates the perfect environment. Convenience continues with a large laundry room, providing plenty of space for storage and everyday chores. The master suite is nestled at the back of the home, ensuring peace and privacy. With a large walk in closet and an oversized walk in shower, its your own personal retreat. Step outside to the 10 x 20 concrete patio, offering the ideal space for outdoor relaxation or hosting gatherings. The oversized, landscaped yard enhances the homes curb appeal and provides ample space for outdoor activities or future additions. Additional features include 3 tab shingles, a garage door opener with remotes, cordless window blinds, and hurricane shutters for added peace of mind and protection. The spacious two car garage completes this home, offering room for vehicles or extra storage. With its thoughtfully designed layout and desirable features, this home is perfect for modern living. Schedule your appointment to tour today before its gone!
Payment Calculator
- Principal & Interest -
- Property Tax $
- Home Insurance $
- HOA Fees $
- Monthly -
Features
Building and Construction
- Builder Model: 2052
- Builder Name: Maronda Homes
- Covered Spaces: 0.00
- Exterior Features: Hurricane Shutters, Rain Gutters
- Flooring: Carpet, Ceramic Tile
- Living Area: 2052.00
- Roof: Shingle
Property Information
- Property Condition: Pre-Construction
Land Information
- Lot Features: Landscaped, Oversized Lot
School Information
- High School: Port Charlotte High
- Middle School: Murdock Middle
- School Elementary: Liberty Elementary
Garage and Parking
- Garage Spaces: 2.00
- Parking Features: Driveway, Garage Door Opener
Eco-Communities
- Water Source: Well
Utilities
- Carport Spaces: 0.00
- Cooling: Central Air
- Heating: Central, Electric
- Pets Allowed: Yes
- Sewer: Septic Tank
- Utilities: Cable Available
Finance and Tax Information
- Home Owners Association Fee: 0.00
- Net Operating Income: 0.00
- Tax Year: 2024
Other Features
- Appliances: Dishwasher, Disposal, Dryer, Electric Water Heater, Microwave, Range, Washer
- Country: US
- Furnished: Unfurnished
- Interior Features: Eat-in Kitchen, Open Floorplan, Other, Primary Bedroom Main Floor, Smart Home, Split Bedroom, Thermostat, Walk-In Closet(s)
- Legal Description: PCH 016 1063 0013 PORT CHARLOTTE SEC16 BLK1063 LT 13 649/1902 DC686/946 699/1813 701/1217 725/126 2304/958 CT3898/1065 3917/2082 3917/2091 3937/1275 4675/416 AFF4682/1125 3359633
- Levels: One
- Area Major: 33954 - Port Charlotte
- Occupant Type: Vacant
- Parcel Number: 402101202027
- Possession: Close of Escrow
- Style: Florida, Ranch
- Zoning Code: RSF3.5
Nearby Subdivisions
Brookfield Estates
Oak Hollow
Peachland
Port Charlott Sec 34
Port Charlotte
Port Charlotte Sec 014
Port Charlotte Sec 015
Port Charlotte Sec 016
Port Charlotte Sec 017
Port Charlotte Sec 019
Port Charlotte Sec 022
Port Charlotte Sec 026
Port Charlotte Sec 027
Port Charlotte Sec 030
Port Charlotte Sec 033
Port Charlotte Sec 050
Port Charlotte Sec 17
Port Charlotte Sec 17, Block 9
Port Charlotte Sec 34
Port Charlotte Sec 50
Port Charlotte Sec 96 02
Port Charlotte Sec017
Port Charlotte Sec17
Port Charlotte Sec30
Port Charlotte Sec32
Port Charlotte Sec34
Port Charlotte Sec50
Port Charlotte Section 30
Port Charlotte Section 34
Port Charlotte Section 50
Port Charlotte Section 87
Port Charlotte Sub Sec 14
Port Charlotte Sub Sec 30
Port Charlotte Sub Sec 4
Sec 50
