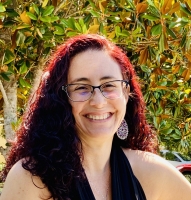8711 Cresco Lane, Inverness, FL 34450
Property Photos

Would you like to sell your home before you purchase this one?
Priced at Only: $1,400,000
For more Information Call:
Address: 8711 Cresco Lane, Inverness, FL 34450
Property Location and Similar Properties
- MLS#: 839038 ( Residential )
- Street Address: 8711 Cresco Lane
- Viewed: 266
- Price: $1,400,000
- Price sqft: $238
- Waterfront: Yes
- Wateraccess: Yes
- Waterfront Type: LakePrivileges,LakeFront,Waterfront
- Year Built: 1968
- Bldg sqft: 5888
- Bedrooms: 5
- Total Baths: 6
- Full Baths: 6
- Garage / Parking Spaces: 2
- Days On Market: 251
- Additional Information
- County: CITRUS
- City: Inverness
- Zipcode: 34450
- Subdivision: Davis Lake Golf Est.
- Elementary School: Inverness Primary
- Middle School: Inverness
- High School: Citrus
- Provided by: Compass Florida LLC

- DMCA Notice
-
DescriptionWelcome to your dream oasis! A non flood zone brick construction masterpiece of elegance and wit nestled on a sprawling 1.23 acre waterfront estate mere steps away from the Inverness Golf and Country Club. The property is hidden by a privacy hedge and luxurious custom Viking wrought iron motorized gates that open to your circular driveway. As you walk through the custom mahogany front doors in to the 4,786 square foot single story that boasts 4 bedrooms and 5 bathrooms, offering a refined space with a true east and west wing for the buyer of the highest caliber. The property doesnt just stop at the main house. The charming additional 1,388 square foot boat house also offers a waterfront retreat for your guests and water toys! Step inside to discover a world where sophistication meets comfort. The open floor plan seamlessly connects the living areas, creating an inviting atmosphere perfect for hosting soires or enjoying quiet evenings with loved ones. The gourmet kitchen, a chef's delight, features a top of the line Z Line 6 burner gas range, 2 electric ovens, Bosch dishwasher and refrigerator, leathered granite countertops with a seamless backsplash, a custom mahogany hood, custom mahogany waterfall countertops, and refined two tone soft close shaker cabinetry with below cabinet and in cabinet lighting. If that wasnt enough, the adjacent bar comes complete with 2 SubZero refrigerator drawers, a copper sink, U Line ice maker, and custom mahogany bar cabinetry. The luxury is unparalleled in this home with herringbone bamboo flooring, 9 inch baseboards, custom crown moldings, coffered ceilings in the media room, vaulted ceilings in the living room, an octagonal tray ceiling in the dining room, Pella impact rated windows and sliders, recessed LED lighting, brass art work sconces, double cedar lined closets, and so much more. The updates are truly endless! Whether you're lounging by the water, practicing your swing, or simply soaking in the quintessential Florida lifestyle, this estate is your personal paradise. FAVORABLE OWNER FINANCING AVAILABLE WITH $500,000 DOWN!
Payment Calculator
- Principal & Interest -
- Property Tax $
- Home Insurance $
- HOA Fees $
- Monthly -
For a Fast & FREE Mortgage Pre-Approval Apply Now
Apply Now
 Apply Now
Apply NowFeatures
Building and Construction
- Covered Spaces: 0.00
- Exterior Features: SprinklerIrrigation, Landscaping, Lighting, WaterFeature, CircularDriveway, RoomForPool
- Flooring: Bamboo, Tile, Travertine
- Living Area: 4786.00
- Other Structures: Garages, Pergola, BoatHouse
- Roof: Asphalt, Shingle
Land Information
- Lot Features: Acreage, Cleared, IrregularLot, RollingSlope, Sloped
School Information
- High School: Citrus High
- Middle School: Inverness Middle
- School Elementary: Inverness Primary
Garage and Parking
- Garage Spaces: 2.00
- Open Parking Spaces: 0.00
- Parking Features: Attached, CircularDriveway, Garage, GarageDoorOpener
Eco-Communities
- Pool Features: None
- Water Source: Well
Utilities
- Carport Spaces: 0.00
- Cooling: CentralAir, Electric
- Heating: Central, Electric
- Road Frontage Type: CityStreet
- Sewer: SepticTank
Finance and Tax Information
- Home Owners Association Fee: 0.00
- Insurance Expense: 0.00
- Net Operating Income: 0.00
- Other Expense: 0.00
- Pet Deposit: 0.00
- Security Deposit: 0.00
- Tax Year: 2023
- Trash Expense: 0.00
Other Features
- Appliances: BarFridge, Dryer, Dishwasher, ElectricOven, ElectricRange, Freezer, GasCooktop, Disposal, GasOven, GasRange, Microwave, WaterPurifierOwned, Refrigerator, RangeHood, WaterSoftenerOwned, WaterHeater, Washer
- Interior Features: WetBar, TrayCeilings, CofferedCeilings, EatInKitchen, Fireplace, HighCeilings, JettedTub, PrimarySuite, Pantry, StoneCounters, SplitBedrooms, UpdatedKitchen, VaultedCeilings, WalkInClosets, WoodCabinets, FirstFloorEntry
- Legal Description: DAVIS LAKE GOLF ESTS UNIT 2 LOTS 19 & 20 BLK A
- Levels: One
- Area Major: 03
- Occupant Type: Owner
- Parcel Number: 1792801
- Possession: Closing
- Style: Contemporary, Ranch, OneStory
- The Range: 0.00
- Views: 266
- Zoning Code: R1
Nearby Subdivisions
001123 Lake Estates
Allens
Anglers Landing Ph 05 06
Anglers Landing Phase 1-6
Archwood Est.
Barnes Sub
Bay Meadow At 7 Lakes
Bay Meadows At Seven Lakes
Briarwood
Broyhill Est.
City Of Inverness
Davis Lake Golf Est.
Davis Lake Golf Estates
East Cove
Eden Gardens
Gospel Island Homesites
Gospel Isle Est.
Hampton Point
Hampton Point Unrec Aka Los Lo
Hampton Woods
Hickory Hill Retreats
Inverness Golf
Inverness Golf And C.c. Est.
Inverness Golf Estate
Inverness Golf Estates
Inverness Highlands
Inverness Highlands South
Inverness Highlands West
Inverness Shores
La Belle Add
Lake Est.
Lake Tsala Gardens
Lochshire Park
Lockshire Park
Moorings At Point O Woods
Na
Not In Hernando
Not On List
Out Of County
Parker Brothers Lakeside
Point O Woods
Pritchard Island
Riverside Gardens
Rolling Greens Inverness
Rolling Greens Of Inverness
Rutland Est.
Shadow Wood
Sherwood Forest
Sunrise Lake Est.
Sunrise Lake Estates
Sweetwater Point
The Moorings At Point O Woods
Waters Oaks
Whispering Pines Villas





























































































