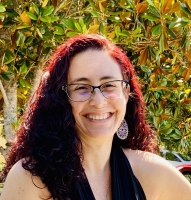125 Beverly Terrace, Port Orange, FL 32127
Property Photos

Would you like to sell your home before you purchase this one?
Priced at Only: $1,700,000
For more Information Call:
Address: 125 Beverly Terrace, Port Orange, FL 32127
Property Location and Similar Properties
- MLS#: 1202512 ( Residential )
- Street Address: 125 Beverly Terrace
- Viewed: 65
- Price: $1,700,000
- Price sqft: $272
- Waterfront: No
- Year Built: 2001
- Bldg sqft: 6256
- Bedrooms: 5
- Total Baths: 4
- Full Baths: 4
- Garage / Parking Spaces: 3
- Additional Information
- Geolocation: 29 / -81
- County: VOLUSIA
- City: Port Orange
- Zipcode: 32127
- Subdivision: Not In Subdivision
- Provided by: Beach Towne Realtors

- DMCA Notice
-
DescriptionRemarkable 1.9 acres on the beachside and direct riverfront access with endless possibilities. This almost 2 acres with direct access to the intracoastal waterway can be your personal refuge in Port Orange tucked away from everyone yet near everything on the beachside. The home 5 bedroom 4 bathroom though needing some work has an elegant stairway leading to a panoramic view of the ICW looking south on the second floor. For one who may dream further could possibly get permits to remove existing structure and add 5 homes with a community dock. This is a very unique opportunity for the right person or Investor.
Payment Calculator
- Principal & Interest -
- Property Tax $
- Home Insurance $
- HOA Fees $
- Monthly -
Features
Building and Construction
- Exterior Features: Dock
- Flooring: Tile, Wood
- Other Structures: Boat House
- Roof: Tile
Land Information
- Lot Features: Dead End Street, Wetlands
Garage and Parking
- Parking Features: Garage, Gated
Eco-Communities
- Pool Features: In Ground
- Water Source: Public
Utilities
- Cooling: Central Air
- Heating: Central
- Pets Allowed: Yes
- Utilities: Electricity Connected, Sewer Available, Water Connected
Finance and Tax Information
- Tax Year: 2023
Other Features
- Appliances: Electric Water Heater, Electric Range, Disposal, Dishwasher
- Interior Features: Breakfast Bar, Breakfast Nook, Guest Suite, In-Law Floorplan, Open Floorplan, Primary Bathroom - Tub with Shower, Primary Downstairs, Vaulted Ceiling(s), Walk-In Closet(s), Wet Bar
- Legal Description: S 250 FT OF N 990 FT W OF SUNNYDALE SUB EXC S 103 FT OF E 85 FT WINTHROP HOLDING CO RESUB HALIFAX ESTATES MB 11 PG 107 PER OR 4428 PGS 1154-1157 PER OR 7700 PG 1394 PER OR 8551 PG
- Levels: Two
- Parcel Number: 6302-06-00-0510
- Style: Contemporary
- Views: 65
Nearby Subdivisions
3511 South Peninsula Drive Por
Admiralty Club Condo
Allandale
Bayview Homesites Unrec 209
Baywood
Baywood Rep
Calulantic
Cambridge
Central Park
Commonwealth Mobile Estates Ad
Countryside
Countryside Pud
Countryside West
Countryside West Pud Ph 02
Deep Forest
Deep Forest Village
Deep Forest Village Sub
Dunlawton Hills
Emerald Isle
Fleming Fitch
Flemings Port Orange
Fowlers Allandale
Foxboro
Foxboro Ph 03
Golden Pond
Golden Pond Estates
Halifax Estates
Hamlet
Harbor Oaks
Harbor Oaks Unit 01
Harbor Point
Harbor Point Ph 03
Harbour Town
Harbour Village Condo
Hensel Estates
Hensel Hill
Hickory Park
Light House Shores
Logue Tate
Lone Oak
Norwood
Not In Subdivision
Not On The List
Oakland Park
Oakland Ph Ph 02
Ocean View Sec Halifax Estates
Palmas Bay Club
Pheasant Run
Powers
Raintree
Riverwood Ph 01
Riverwood Ph 04a
Riverwood Ph 06 Pud
Riverwood Ph 08 Pud
Riverwood Plantation
Riverwood Pud Ph 06
Rolling Hills Estate
Rolling Hills Estates Ph 01
Shallowbrook At Dunlawton Hill
Sleepy Hollow
Southern Pines
Southport
Spruce Creek Estates
Spruce Creek Village
Sun Lake Estates
Surfside Park
Sweetwater Estates
Sweetwater Hills
Sweewater Hills
Venetian Way
Venetian Way South
Virginia Heights
Virginia Heights Port Orange
Wilber By The Sea
Wilbur By Sea 01
Wilbur By Sea 02
Wilbur By Sea Add 01
Wilbur By Sea Add 02
Wilbur By The Sea
Wilburbythesea
Winthrop Holding Co Resub In H
Woodlake
Woods Port Orange Unit 01



















