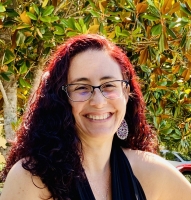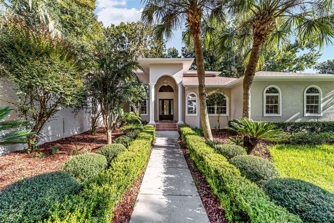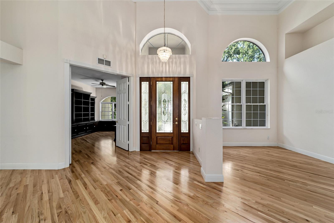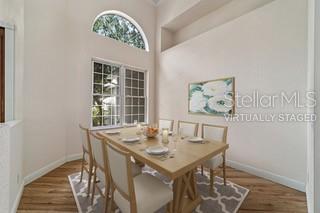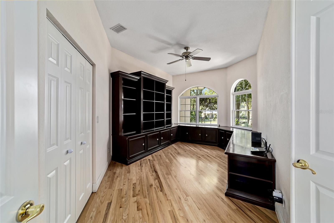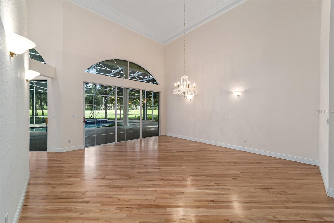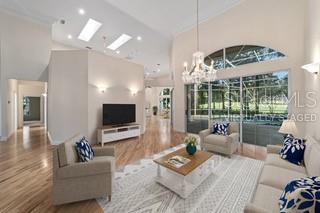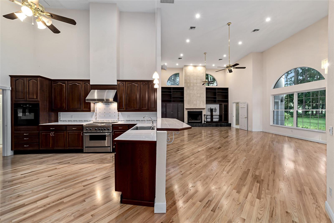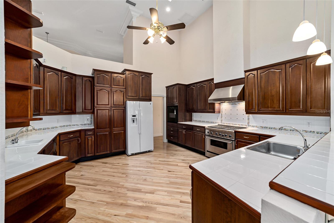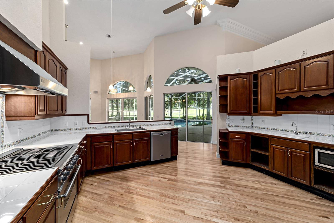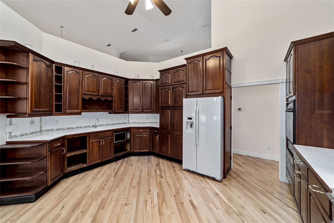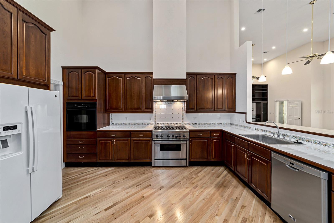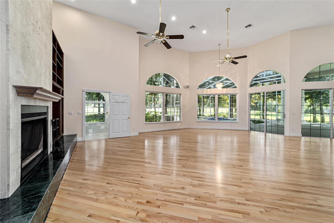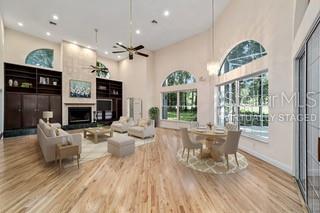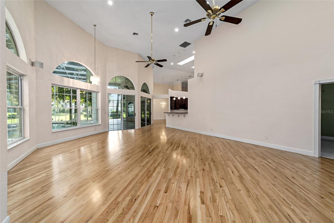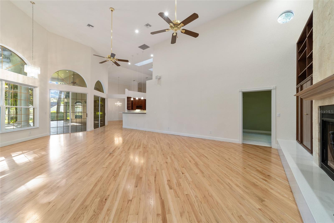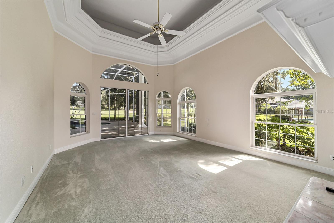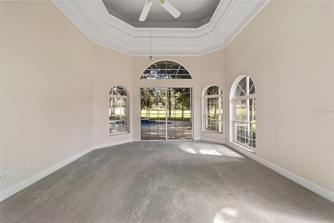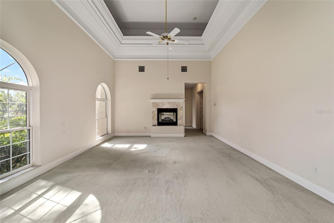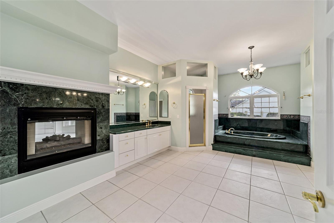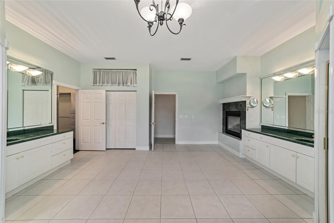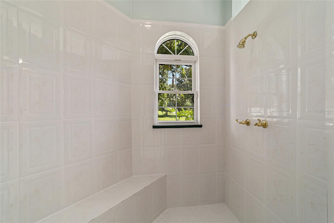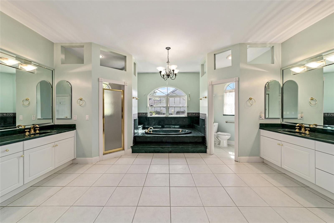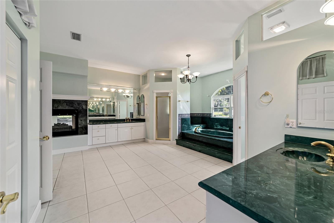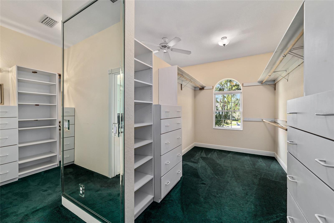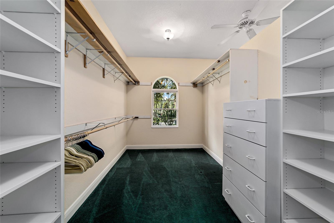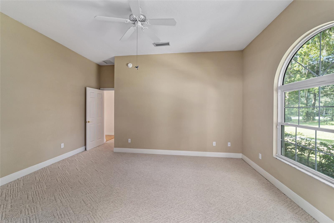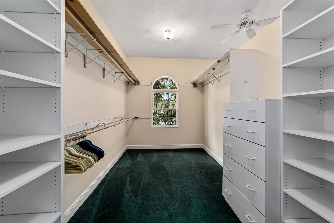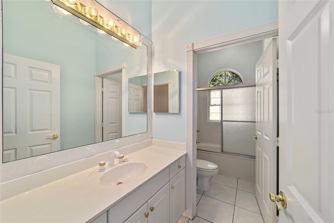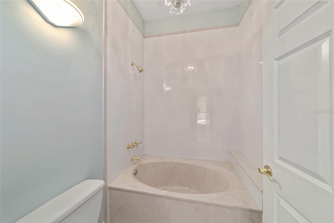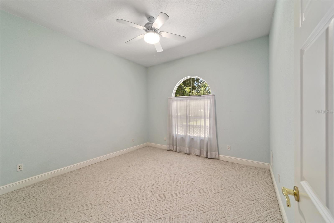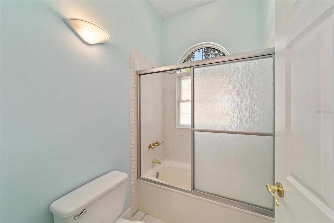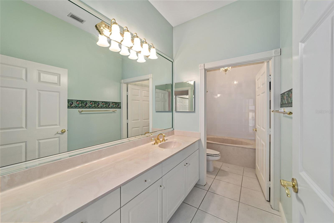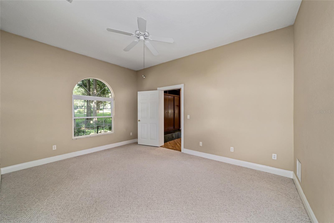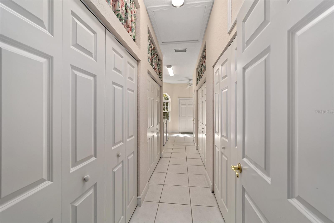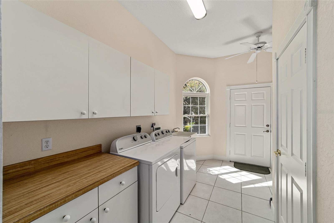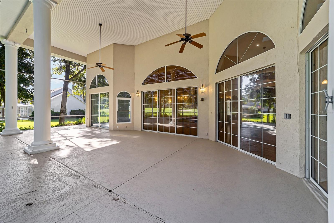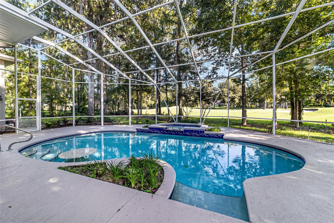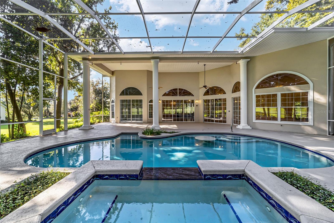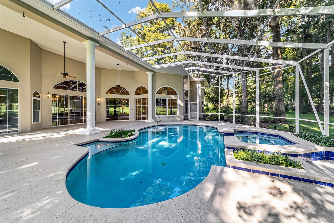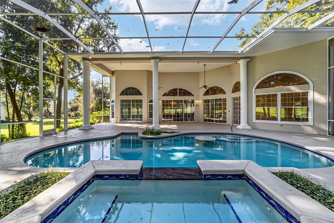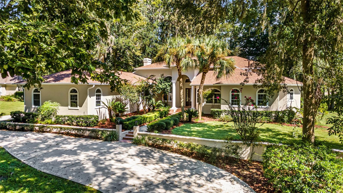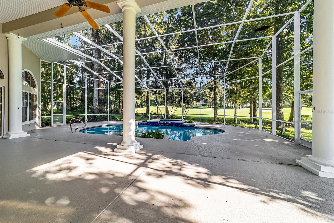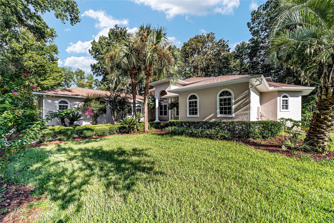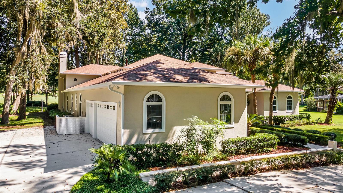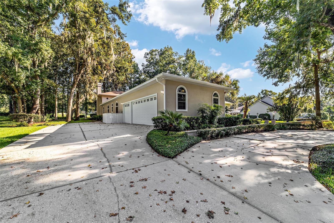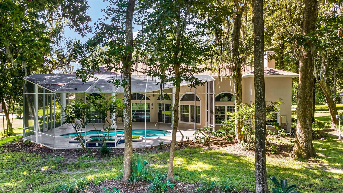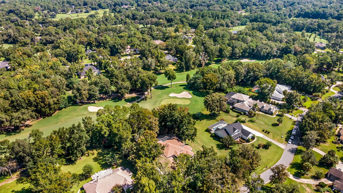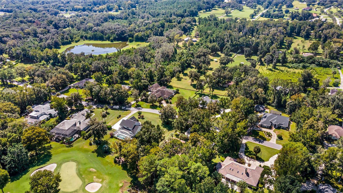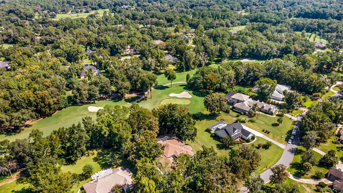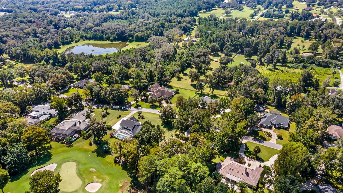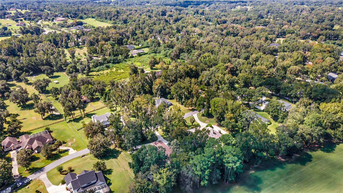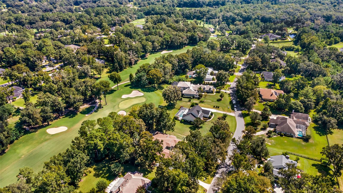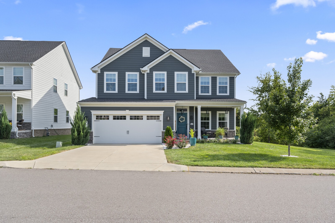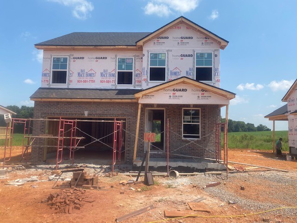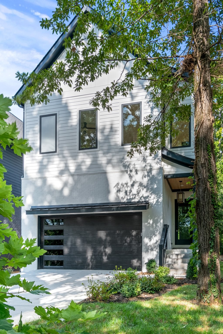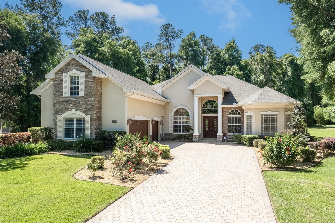6943 12th Circle, OCALA, FL 34480
Property Photos
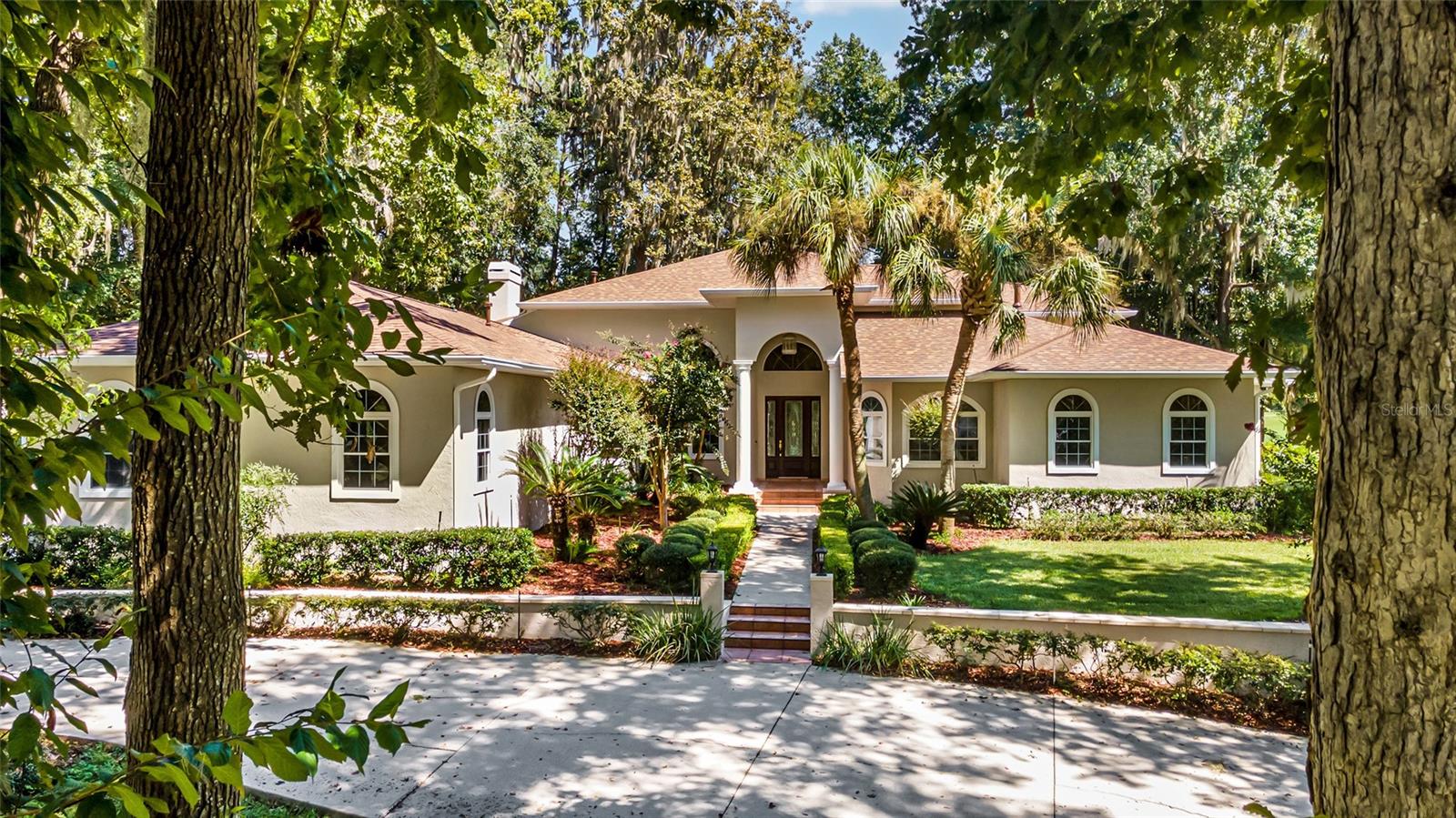
Would you like to sell your home before you purchase this one?
Priced at Only: $1,100,000
For more Information Call:
Address: 6943 12th Circle, OCALA, FL 34480
Property Location and Similar Properties
- MLS#: OM664292 ( Residential )
- Street Address: 6943 12th Circle
- Viewed: 169
- Price: $1,100,000
- Price sqft: $186
- Waterfront: No
- Year Built: 1998
- Bldg sqft: 5906
- Bedrooms: 4
- Total Baths: 4
- Full Baths: 4
- Garage / Parking Spaces: 3
- Days On Market: 472
- Additional Information
- Geolocation: 29.1111 / -82.1162
- County: MARION
- City: OCALA
- Zipcode: 34480
- Subdivision: Country Clubocala Un 01
- Elementary School: Shady Hill Elementary School
- Middle School: Belleview Middle School
- High School: Belleview High School
- Provided by: ROBERTS REAL ESTATE INC
- Contact: Mary Beth Elliott
- 352-351-0011

- DMCA Notice
-
DescriptionSitting atop a hill and overlooking the first fairway and green at the Country Club of Ocala, this 4400 plus sq ft home offers 3 bedrooms, 4 baths, an office with built in desks and cabinetry and an extra living space that would be perfect for an additional guest room or could be used for many other purposes. There is also an oversized 3 car garage. Upon entering the foyer you are greeted with soaring 18 plus ft ceilings that continue on into the formal living room, dining room, family room and kitchen! This home gives new meaning to let the sunshine in with walls of windows and doors extending across the back of the home, all with arched windows above, allowing for even more natural light to stream in. Home features formal living and formal dining spaces, along with a massive family room with a fireplace and built in bookcases and cabinets at its center. Large kitchen has lots of cabinets and counter space and a breakfast bar that flows into the family room. Home has a split bedroom plan with 2 guest rooms sharing one bath. The extra living space, also on the guest wing of the home, has easy access to the 3rd bathroom and could easily be modified into a 4th bedroom, if needed. Master suite has sliders out to the pool and lanai, offering beautiful views of the golf course, and a double sided fireplace, which can also be seen from the very large master bath. The bonus feature of the master area is the double sided walk in closet with built ins. This home has great outdoor living featuring a covered lanai, pool and spa and a screened enclosure on a nicely wooded lot. Fourth bathroom has easy access to pool area. This home has only had one owner and has many special touches, including the extensive crown molding that can be found throughout the home. Recent updates in 2023 include new roof, freshly painted exterior and pool deck and completely refinished hardwood floors, which are absolutely stunning. *More than one photo has been virtually staged.*
Payment Calculator
- Principal & Interest -
- Property Tax $
- Home Insurance $
- HOA Fees $
- Monthly -
Features
Building and Construction
- Covered Spaces: 0.00
- Exterior Features: Irrigation System, Lighting
- Flooring: Carpet, Tile, Wood
- Living Area: 4427.00
- Roof: Shingle
Property Information
- Property Condition: Completed
Land Information
- Lot Features: In County, Landscaped, On Golf Course, Paved
School Information
- High School: Belleview High School
- Middle School: Belleview Middle School
- School Elementary: Shady Hill Elementary School
Garage and Parking
- Garage Spaces: 3.00
Eco-Communities
- Pool Features: Gunite, Heated, In Ground, Screen Enclosure, Tile
- Water Source: Well
Utilities
- Carport Spaces: 0.00
- Cooling: Central Air
- Heating: Central, Heat Pump
- Pets Allowed: Yes
- Sewer: Septic Tank
- Utilities: Cable Connected, Electricity Connected, Propane, Sewer Connected, Street Lights, Underground Utilities
Finance and Tax Information
- Home Owners Association Fee: 1850.00
- Net Operating Income: 0.00
- Tax Year: 2022
Other Features
- Appliances: Built-In Oven, Dishwasher, Dryer, Electric Water Heater, Microwave, Range, Refrigerator, Washer
- Association Name: Garry Griffin, Bosshardt Property Management
- Association Phone: 352-671-8203
- Country: US
- Interior Features: Built-in Features, Crown Molding, Primary Bedroom Main Floor, Split Bedroom, Walk-In Closet(s), Window Treatments
- Legal Description: SEC 09 TWP 16 RGE 22 PLAT BOOK 002 PAGE 171 COUNTRY CLUB OF OCALA UNIT 1 LOT 199
- Levels: One
- Area Major: 34480 - Ocala
- Occupant Type: Vacant
- Parcel Number: 3634-199-000
- View: Golf Course
- Views: 169
- Zoning Code: R1
Similar Properties
Nearby Subdivisions
Arbors
Bellechase Laurels
Bellechase Oak Hammock
Bellechase Villas
Bellechase Willows
Bellechase Woodlands
Big Rdg Acres
Carriage Trail
Carriage Trail Un 02
Citrus Park
Clines Add
Cooperleaf
Copperleaf
Country Clubocala Un 01
Country Clubocala Un 02
Country Clubocala Un I
Country Estate
Dalton Woods
Falls Of Ocala
Florida Orange Grove Corp
Golden Glen
Hawks 02
Hawks Lndg
Hi Cliff Heights
Hicliff Heights
Indian Meadows
Indian Pine
Indian Pines
Indian Pines Add 01
Indian Pines V
Kozicks
Legendary Trls
Magnolia Forest
Magnolia Manor
Magnolia Park
Magnolia Pointe
Magnolia Pointe Ph 01
Magnolia Pointe Ph 2
Magnolia Villa East
Magnolia Villas East
Magnolia Villas West
Maplewood Area
Mcateer Acres First Add
Montague
No Sub
No Subdivision
None
Oak Hill
Oakhurst 01
Quail Rdg
Sabal Park
Shadow Woods Add 01
Shadow Woods Second Add
Silver Spgs Shores 10
Silver Spgs Shores 24
Silver Spgs Shores 25
Silver Spgs Shores Un 24
Silver Spgs Shores Un 25
Silver Spgs Shores Un 55
Silver Springs Shores
Sleepy Hollow
South Oak
Springhill Rep
Summercrest
Sun Tree
Suntree Sec 02
Turning Hawk Ranch Un 02
Vinings
Westgate
Whisper Crest
Whispering Pines Add Lts 294 2
Willow Oaks Un 01
Wineberry
