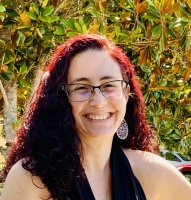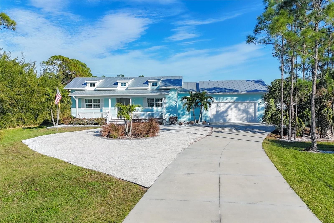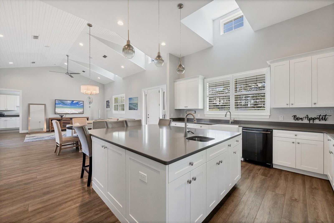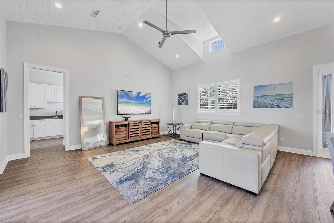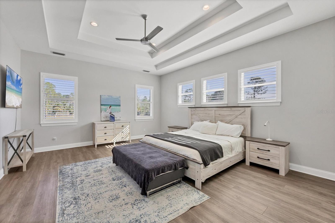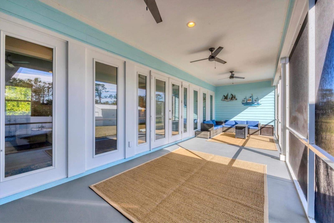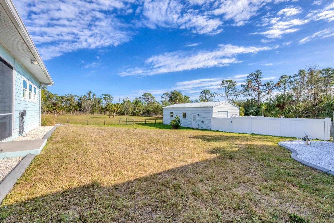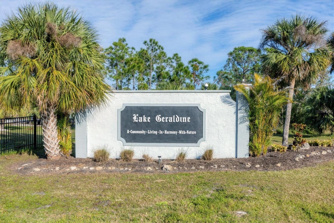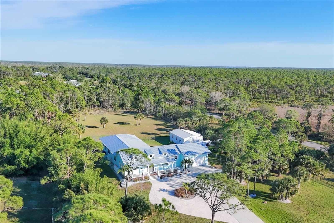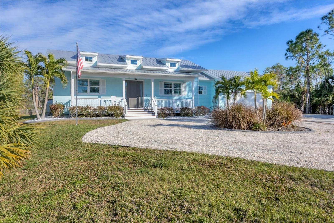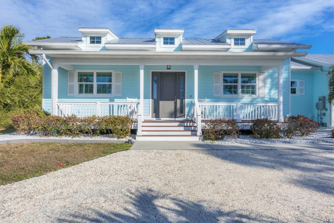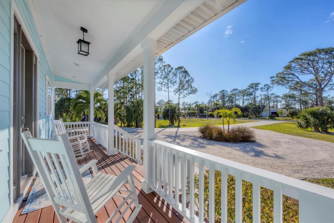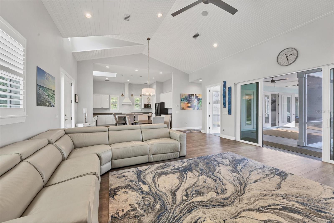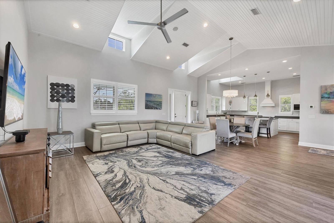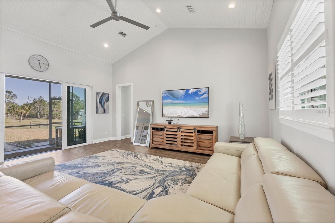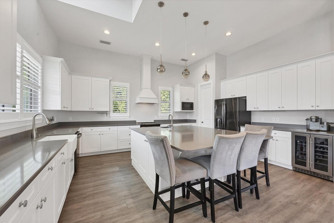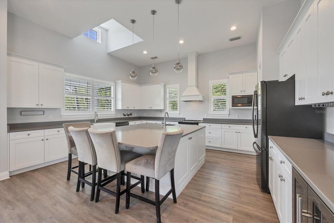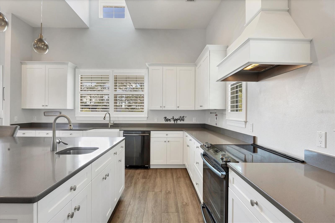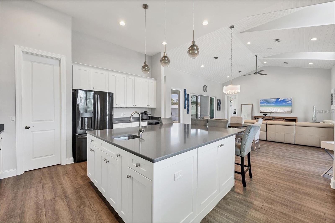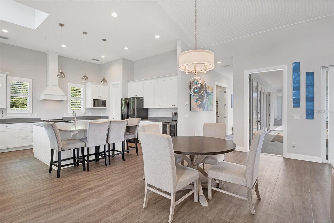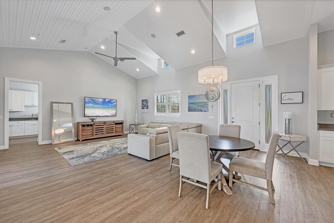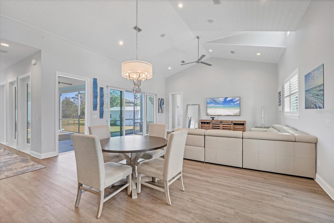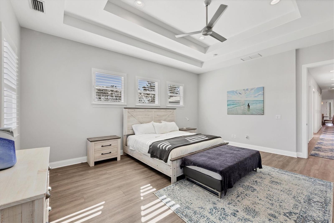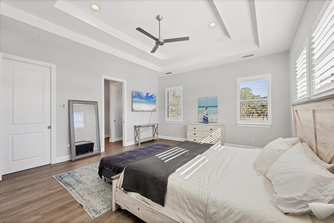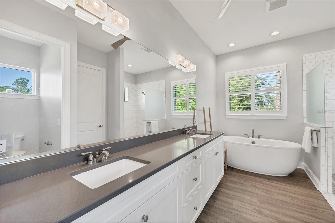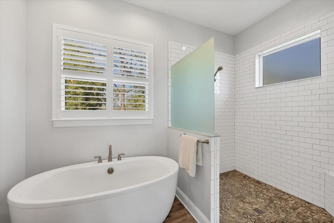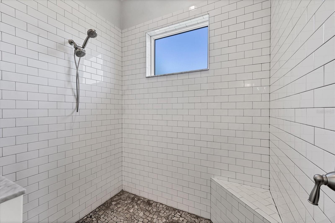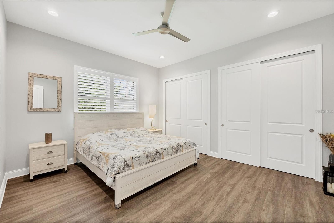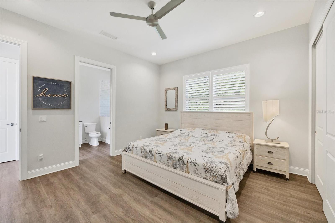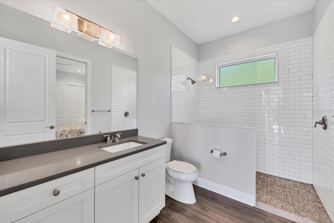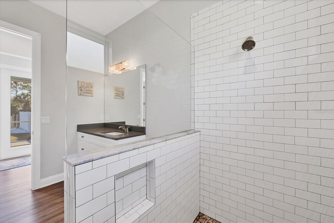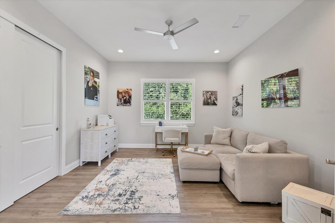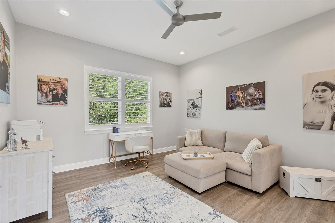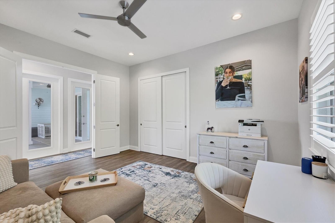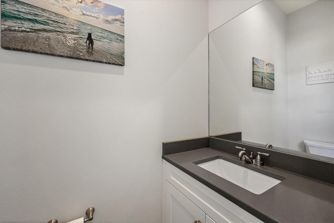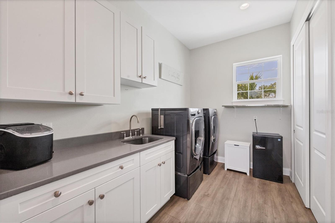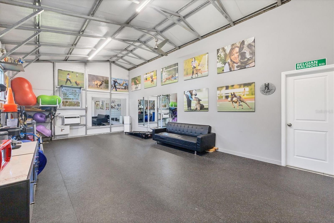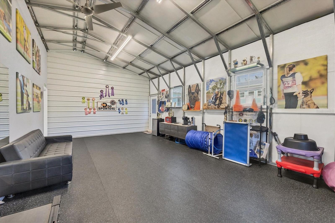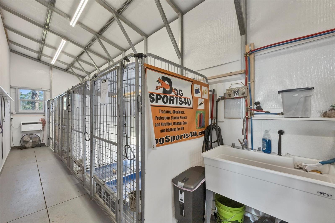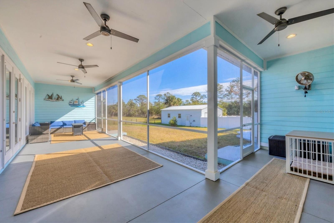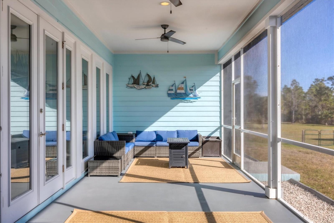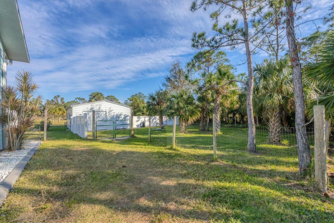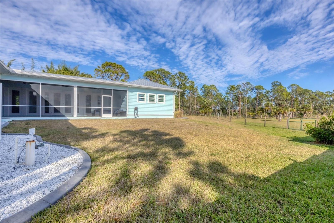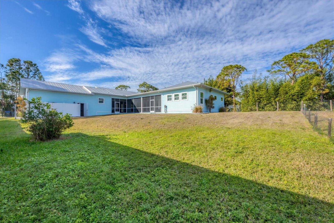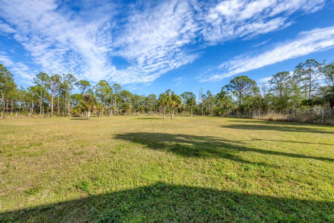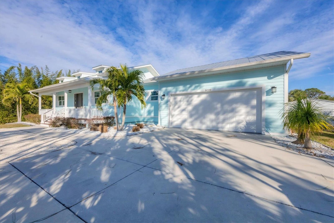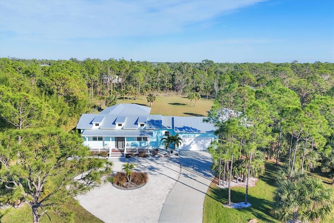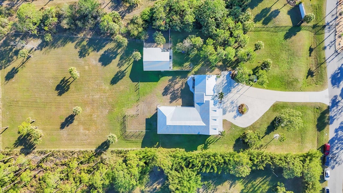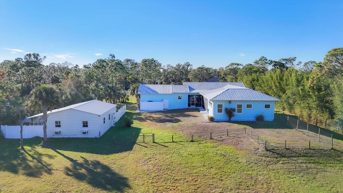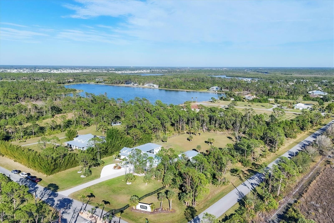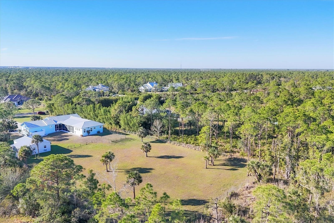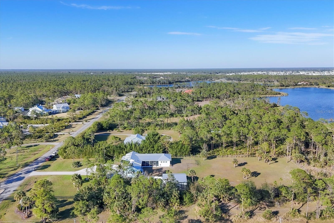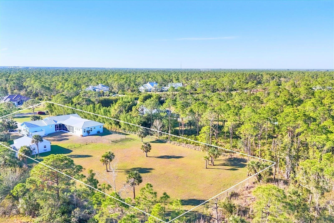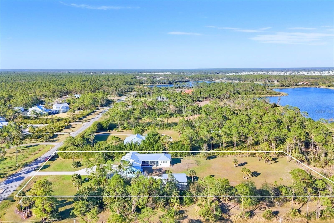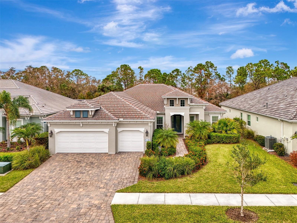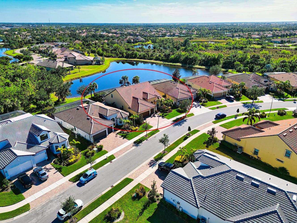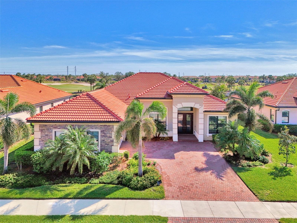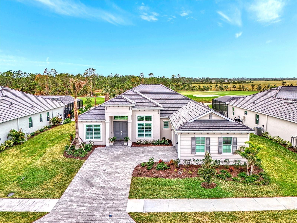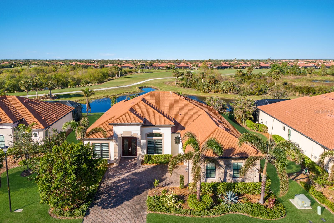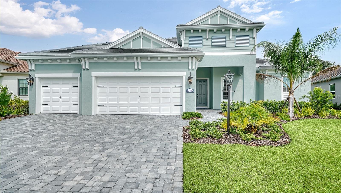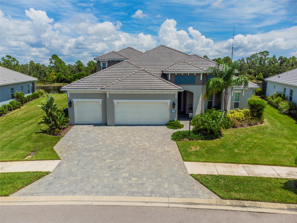9000 Falcon Court, VENICE, FL 34293
Property Photos
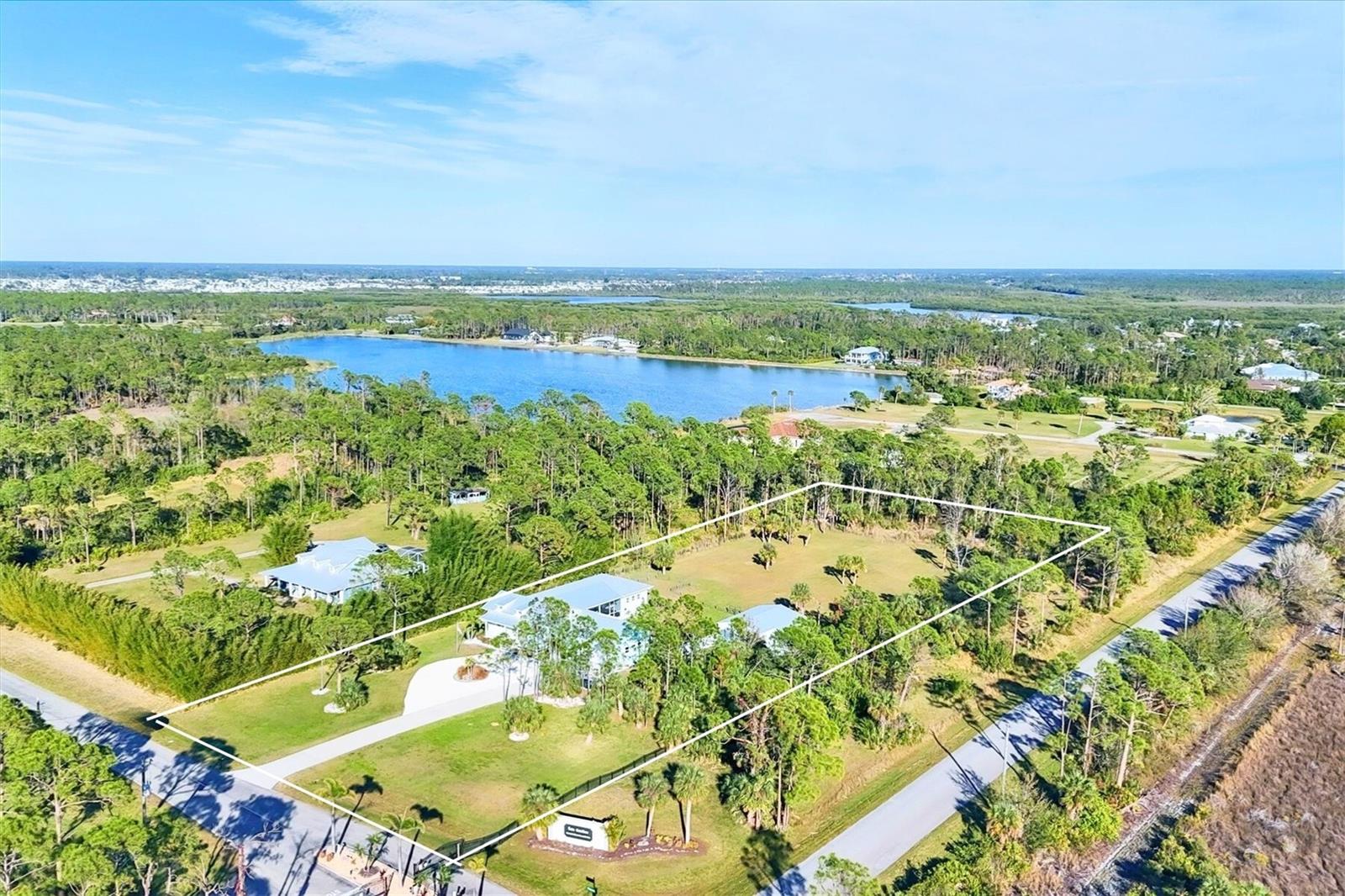
Would you like to sell your home before you purchase this one?
Priced at Only: $1,099,000
For more Information Call:
Address: 9000 Falcon Court, VENICE, FL 34293
Property Location and Similar Properties
- MLS#: D6139973 ( Residential )
- Street Address: 9000 Falcon Court
- Viewed: 3
- Price: $1,099,000
- Price sqft: $293
- Waterfront: No
- Year Built: 2018
- Bldg sqft: 3753
- Bedrooms: 3
- Total Baths: 3
- Full Baths: 2
- 1/2 Baths: 1
- Garage / Parking Spaces: 2
- Days On Market: 5
- Additional Information
- Geolocation: 27.0204 / -82.2844
- County: SARASOTA
- City: VENICE
- Zipcode: 34293
- Subdivision: Lake Geraldine
- Elementary School: Taylor Ranch Elementary
- Middle School: Venice Area Middle
- High School: Venice Senior High
- Provided by: RE/MAX ALLIANCE GROUP
- Contact: Carla Stiver, PA
- 941-473-8484

- DMCA Notice
-
DescriptionNestled in the exclusive gated community of Lake Geraldine, this spacious stunning 3 bedroom, 2.5 bath home is a true gem. Custom built by Beechwood Builders in 2018, it boasts a supreme location on a 3.5 acre corner lot in a nature setting surrounded by lush trees with close to $200K of property improvements in the last 2 years .The circular driveway leads you to a tropical oasis of landscaping and a cozy front porch with rocking chairs. Perfect for unwinding and soaking in the peaceful surroundings. Enjoy the privacy and serenity with the safely fenced and cross fenced back yard. The backyard is a spacious haven that offers plenty of room to add a pool and an outdoor kitchen, creating your own escape in the heart of prime location. Step inside and youll be greeted by an open and inviting layout. From the luxury vinyl plank flooring, custom wood trim and 10 ft ceiling and 8 foot doors throughout transform the quality and add a touch of elegance. The 16 ft ceiling is vaulted and tray ceiled, continuing a spacious and airy feel. Designer ceiling fans and stylish lighting further enhance the ambiance. The gourmet kitchen will impress you with quartz countertops, black stainless steel appliances, beautiful wood cabinets, a large farmhouse style sink, an oversized island with a prep sink, and plenty of cooking and sitting room, a walk in pantry closet, and a wine fridge. The open flow to the dining area and great room makes it ideal for entertaining. Sliding glass doors lead to the large screened lanai, giving you easy access to the backyard and gorgeous views. The spacious Master Suite is a true retreat, complete with tray ceilings, a spacious walk in closet, and a luxurious ensuite bath featuring dual vanities, a designer soaking tub, a subway tiled walk in shower and a private commode closet. One of the oversized guest bedrooms with king size bed features its own ensuite bath, making it a comfortable and convenient choice for family or visitors. Double doors lead to the third bedroom, which can be used as a home office or any other space you need. The laundry room is equipped with built in cabinets, a storage closet, a laundry sink, and an adjoining half bath conveniently located next to the garage door entry. The multiple French doors to the screened patio let plenty of fresh air in the home. Metal roof, hurricane impact windows and doors, a whole house Reverse osmosis system, RV hookup, and a full house generator with an auto transfer switch, for your piece of mind and convenience. The awesome out building has everything you could ever need, including plumbing, electricity, heating, and air conditioning. Whether you want a workshop with extra storage, a gym, a hobby room, or even a hobby dog kennel, this place has you covered. Lake Geraldine is an outdoor paradise, with the Myakka River nearby for boating and fishing, and Myakka Flatwoods State Forest, which has beautiful horse and walking trails. Just a short golf cart ride or drive away to vibrant Wellen Park and The Atlanta Braves Spring Training Field, great restaurants, shopping, and live entertainment. And dont forget, youre just a stones throw away from nearby beaches, golf courses, tennis courts, and more. If youre looking for a perfect blend of serene country living and easy access to all the fun stuff, reach out to us today and lets make this happen!
Payment Calculator
- Principal & Interest -
- Property Tax $
- Home Insurance $
- HOA Fees $
- Monthly -
Features
Building and Construction
- Builder Name: Beechwood Builders
- Covered Spaces: 0.00
- Exterior Features: Lighting, Rain Gutters, Sliding Doors
- Flooring: Luxury Vinyl
- Living Area: 2494.00
- Other Structures: Kennel/Dog Run
- Roof: Metal
Land Information
- Lot Features: Near Golf Course, Oversized Lot, Paved, Private
School Information
- High School: Venice Senior High
- Middle School: Venice Area Middle
- School Elementary: Taylor Ranch Elementary
Garage and Parking
- Garage Spaces: 2.00
- Parking Features: Driveway, Garage Door Opener, Oversized
Eco-Communities
- Water Source: Well
Utilities
- Carport Spaces: 0.00
- Cooling: Central Air
- Heating: Central, Electric
- Pets Allowed: Yes
- Sewer: Septic Tank
- Utilities: BB/HS Internet Available, Cable Available, Electricity Available, Electricity Connected
Amenities
- Association Amenities: Gated
Finance and Tax Information
- Home Owners Association Fee Includes: Cable TV, Internet
- Home Owners Association Fee: 2256.74
- Net Operating Income: 0.00
- Tax Year: 2024
Other Features
- Appliances: Dishwasher, Dryer, Microwave, Range, Range Hood, Refrigerator, Washer, Wine Refrigerator
- Association Name: Lake Geraldine HOA/Kenneth Gibson
- Association Phone: 941-650-5568
- Country: US
- Furnished: Unfurnished
- Interior Features: Ceiling Fans(s), High Ceilings, Open Floorplan, Solid Wood Cabinets, Stone Counters, Thermostat, Tray Ceiling(s), Vaulted Ceiling(s), Walk-In Closet(s), Window Treatments
- Legal Description: LOT 42 LAKE GERALDINE
- Levels: One
- Area Major: 34293 - Venice
- Occupant Type: Owner
- Parcel Number: 0796040420
- View: Trees/Woods
- Zoning Code: AG
Similar Properties
Nearby Subdivisions
Acreage
Antiguawellen Park
Antiguawellen Pk
Augusta Villas
Augusta Villas At Plan
Augusta Villas At Plantation
Augusta Villas At The Plantati
Bermuda Club East At Plantatio
Bermuda Club West At Plantatio
Brightmore At Wellen Park
Brightmorewellen Pk Phs 1a1c
Buckingham Mdws Iist Andrews
Buckingham Meadows 02 St Andre
Buckingham Meadows St Andrews
Cambridge Mews Of St Andrews
Circle Woods Of Venice 1
Cove Pointe
Everly At Wellen Park
Fairway Village Ph 2
Fairway Village Ph 3
Florida Tropical Homesites Li
Governors Green
Gran Paradiso
Gran Paradiso Villas Ii
Gran Paradiso Ph 1
Gran Paradiso Ph 4c
Gran Paradiso Ph 8
Gran Paradiso Poa Villas Ii A
Gran Paradiso Twnhms 1b
Gran Place
Grand Palm
Grand Palm Ph 1a
Grand Palm Ph 1a A
Grand Palm Ph 1aa
Grand Palm Ph 1b
Grand Palm Ph 1c B
Grand Palm Ph 1ca
Grand Palm Ph 1cb
Grand Palm Ph 2a A
Grand Palm Ph 2a D 2a E
Grand Palm Ph 2ab 2ac
Grand Palm Ph 2b
Grand Palm Ph 2c
Grand Palm Ph 3a
Grand Palm Ph 3a A
Grand Palm Ph 3a B
Grand Palm Ph 3a C
Grand Palm Ph 3aa
Grand Palm Ph 3b
Grand Palm Phase 1a
Grand Palm Phase 2b
Grand Palm Phase 3aa
Grand Palm Phases 2a D 2a E
Grassy Oaks
Gulf View Estates
Hampton Mews St Andrews East A
Harrington Lake
Heathers Two
Heron Shores
Hourglass Lake Estates
Hourglass Lakes Ph 1
Hourglass Lakes Ph 2
Islandwalk
Islandwalk At The West Village
Islandwalk At West Villages
Islandwalk At West Villages Ph
Islandwalkthe West Village Ph
Islandwalkthe West Villages P
Islandwalkthe West Vlgs Ph 1e
Islandwalkthe West Vlgs Ph 3
Islandwalkthe West Vlgs Ph 5
Islandwalkthe West Vlgs Ph 7
Islandwalkthe West Vlgs Ph 8
Islandwalkwest Vlgs Ph 01b
Islandwalkwest Vlgs Ph 1a
Islandwalkwest Vlgs Ph 1ca
Islandwalkwest Vlgs Ph 2d
Islandwalkwest Vlgs Ph 3a 3
Islandwalkwest Vlgs Ph 4
Jacaranda C C Villas
Jacaranda Country Club West Vi
Jacaranda Heights
Japanese Gardens Mhp
Kenwood Glen 1 Of St Andrews E
Kenwood Glen 2 Of St. Andrews
Lake Geraldine
Lake Of The Woods
Lakes Of Jacaranda
Lakespur At Wellen Park
Lakespur Wellen Park
Lakespurat Wellen Park
Lakespurwellen Pk
Lynwood Glen
Meadow Run At Jacaranda
Myrtle Trace At Plan
Not Applicable
Oasis
Oasiswest Vlgs Ph 1
Oasiswest Vlgs Ph 2
Palmera At Wellen Park
Pennington Place
Plantation Lakes
Plantation The
Plantation Woods
Preservewest Villages Ph 1
Preservewest Vlgs Ph 1
Preservewest Vlgs Ph 2
Quail Lake
Saint George
Solstice
Solstice At Wellen Park
Solstice Ph 1
Solstice Ph One
South Venice
Southwood
Southwood Sec A
Southwood Sec B
Southwood Sec C
Southwood Sec D
St Andrews Park At Plantation
St Andrews Park Plantation
St Andrews Park Terraces Villa
Stonecastle At Southwood Ph 01
Sunset Beach
Sunstone At Wellen Park
Sunstone Lakeside At Wellen Pa
Sunstone Village F5 Ph 1a 1b
Sunstone Vlg F5 Phs 1a 1b
Sweetwater Villas At Southwood
Tarpon Point
Terrace Villas Of St Andrews P
The Lakes Of Jacaranda
The Plantation
The Preserve
Tortuga
Tropical Homesites Little Fa
Venetia
Venetia Ph 1a
Venetia Ph 2
Venetia Ph 3
Venetia Ph 4
Venetia Ph 5
Venice East
Venice East 3rd Add
Venice East 5th Add
Venice East Sec 1
Venice East Sec 1 1st Add
Venice East Sec 1 2nd Add
Venice Gardens
Venice Gardens Sec 2
Venice Gardens Sec 3
Venice Groves
Ventura Village
Villa Nova Ph 16
Villas Of Somerset
Wellen Park Golf Country Club
Wellen Pk Golf Country Club
Whitestone At Southwood Ph 03
Willow Springs
Woodmere Lakes
Wysteria
Wysteria Wellen Park Village
Wysteria Wellen Park Village F
Wysteriawellen Park
Wysteriawellen Park Village F4
