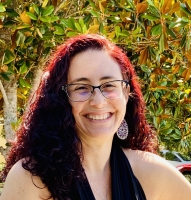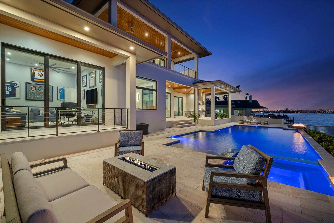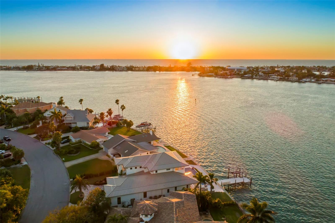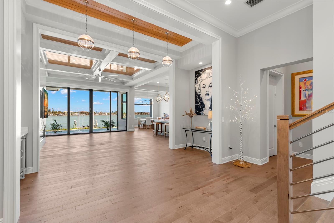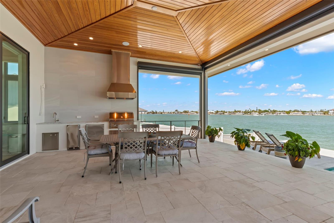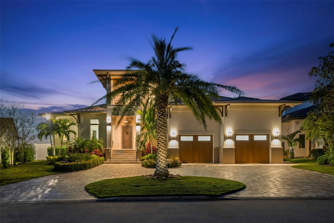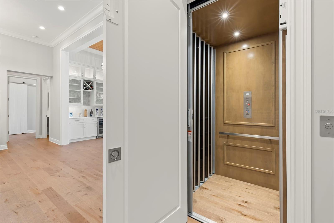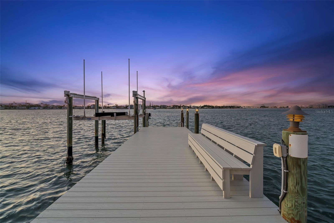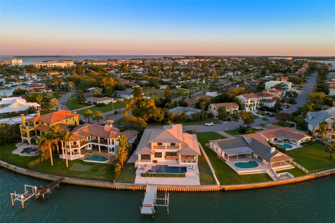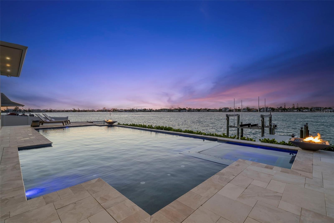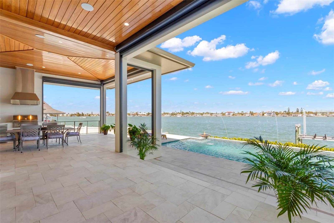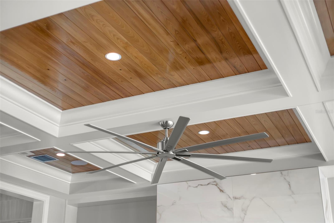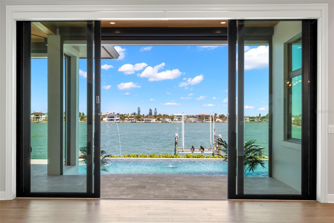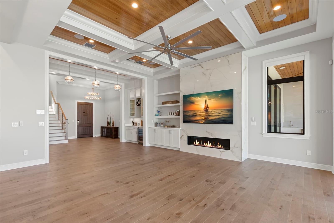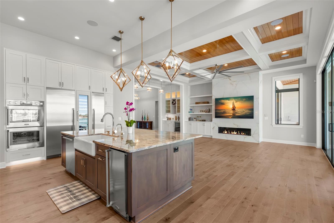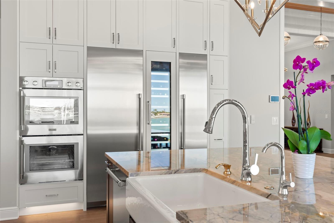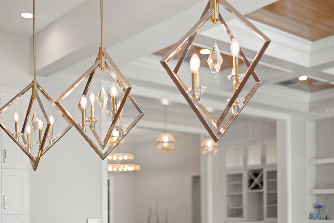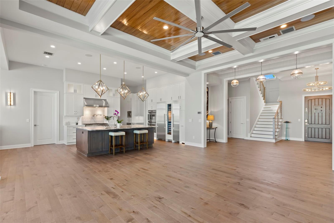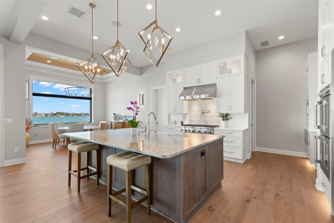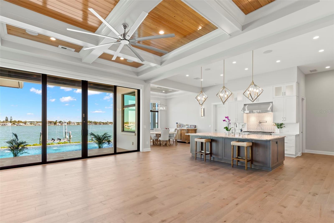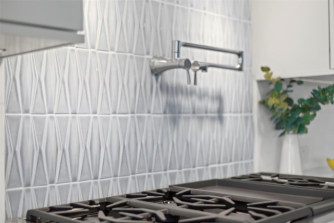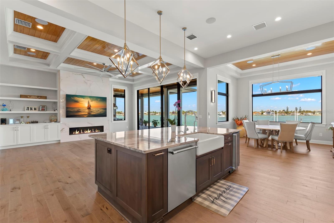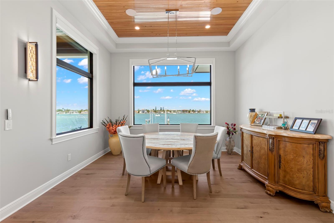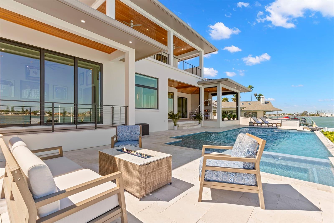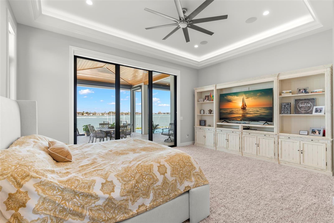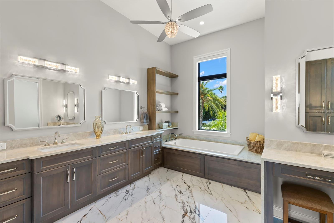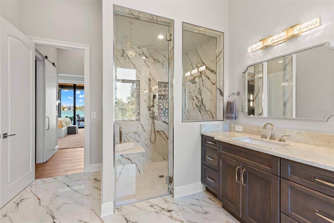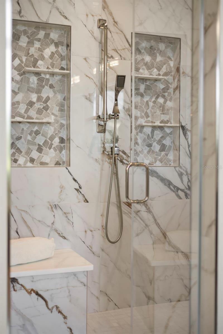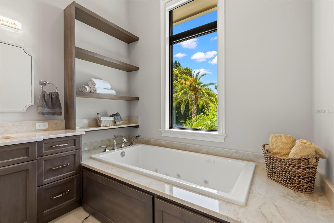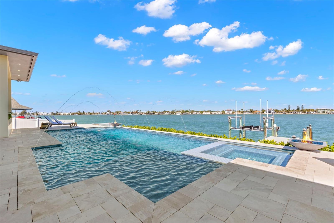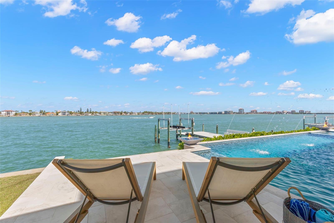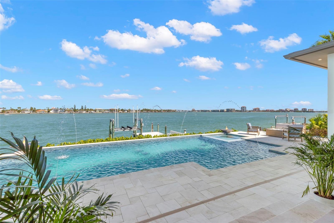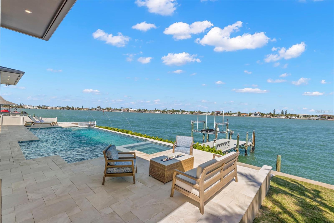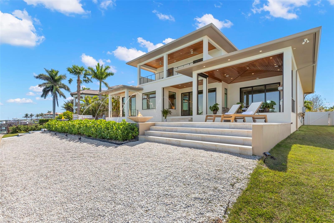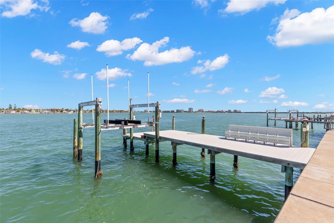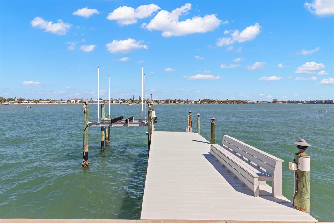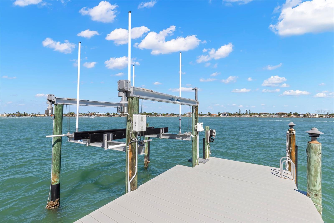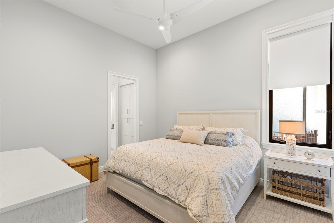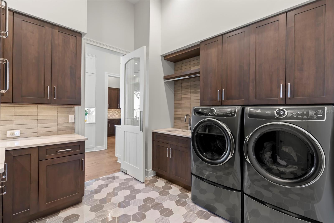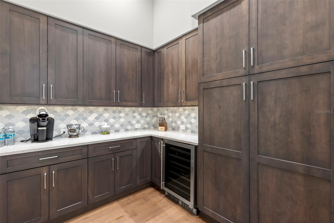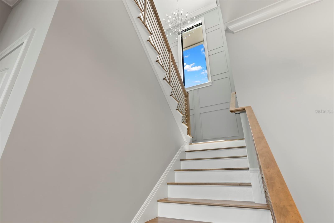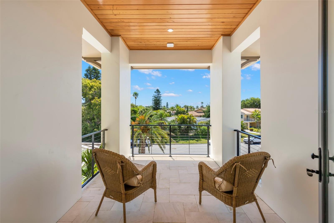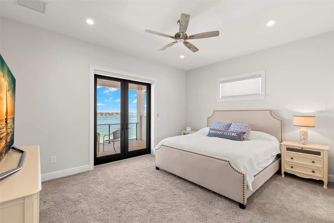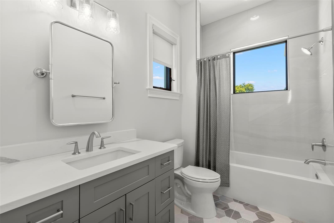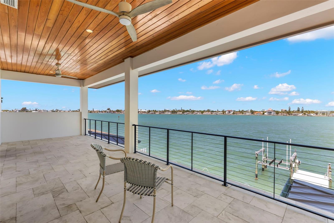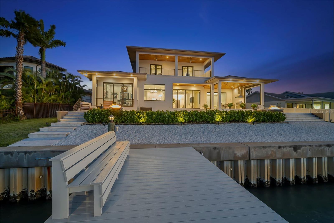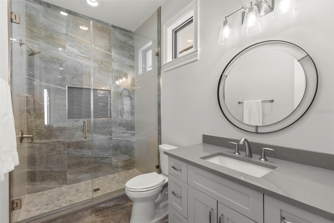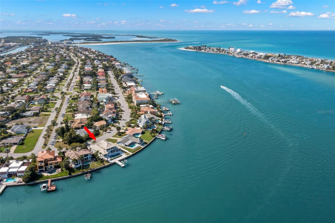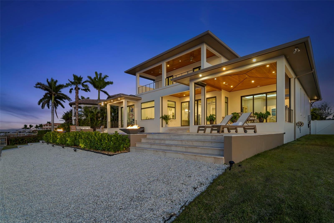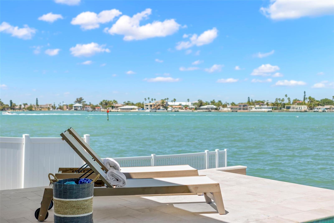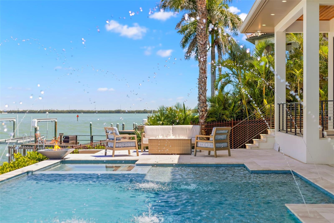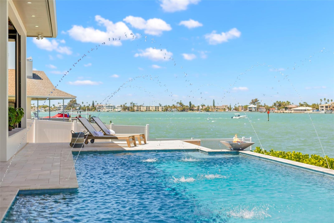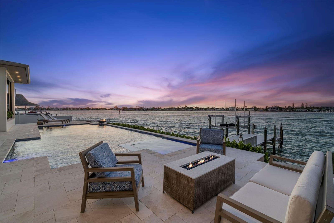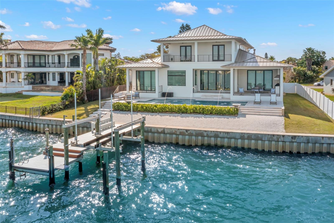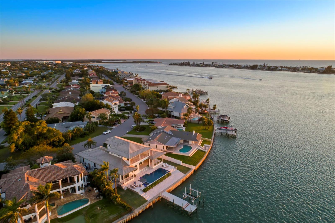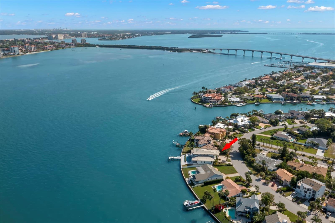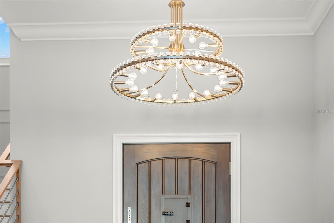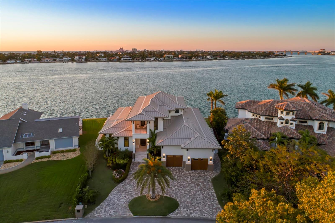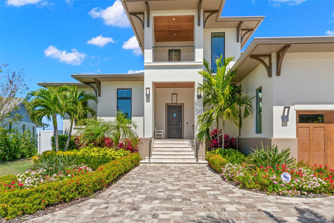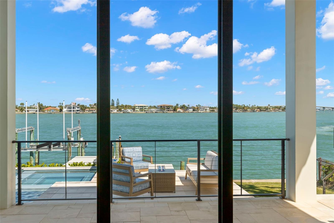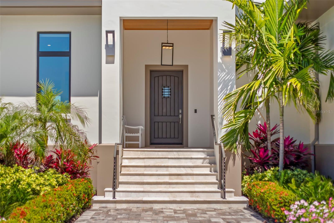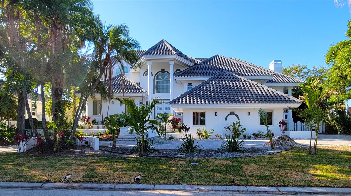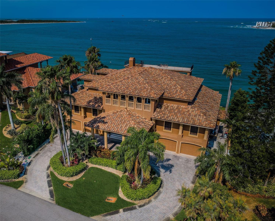266 8th Avenue N, TIERRA VERDE, FL 33715
Property Photos
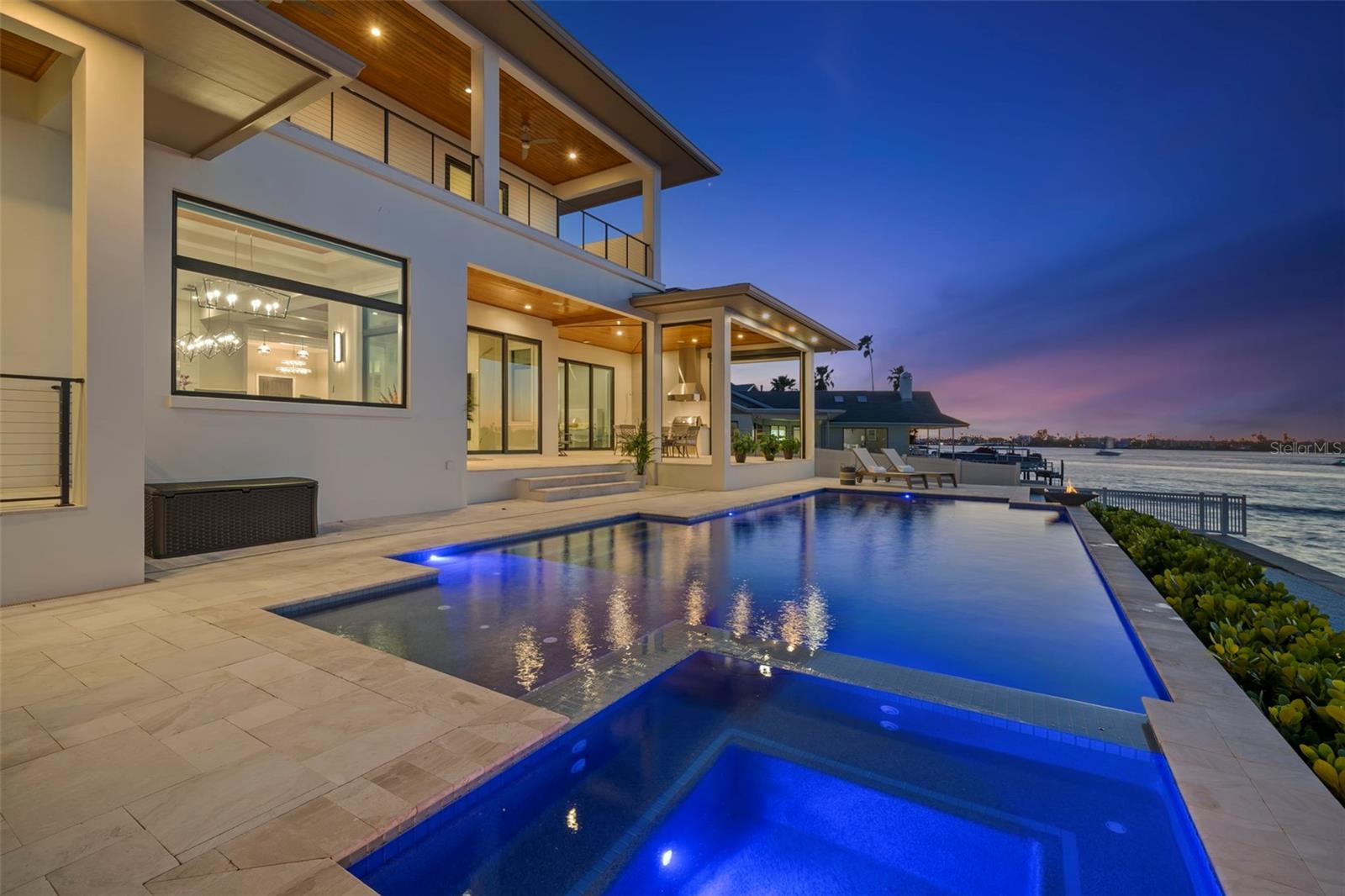
Would you like to sell your home before you purchase this one?
Priced at Only: $5,995,000
For more Information Call:
Address: 266 8th Avenue N, TIERRA VERDE, FL 33715
Property Location and Similar Properties
- MLS#: U8236463 ( Residential )
- Street Address: 266 8th Avenue N
- Viewed: 36
- Price: $5,995,000
- Price sqft: $916
- Waterfront: Yes
- Wateraccess: Yes
- Waterfront Type: Bay/Harbor
- Year Built: 2022
- Bldg sqft: 6544
- Bedrooms: 4
- Total Baths: 5
- Full Baths: 4
- 1/2 Baths: 1
- Garage / Parking Spaces: 2
- Days On Market: 269
- Additional Information
- Geolocation: 27.6937 / -82.7277
- County: PINELLAS
- City: TIERRA VERDE
- Zipcode: 33715
- Subdivision: Tierra Verde
- Provided by: COMPASS FLORIDA LLC
- Contact: Tammy Campbell McNelis PA
- 727-339-7902

- DMCA Notice
-
DescriptionPresenting a stunning waterfront masterpiece in Tierra Verde, Florida, custom built in 2022 by Alvarez Homes. This exceptional property is a true coastal gem, designed to maximize open water views and offer a luxurious yet inviting lifestyle tailored to modern needs. From the moment you arrive, the coastal contemporary design and meticulous attention to detail including Zosia grass lawn, will capture your imagination. Step inside to discover an open floor plan with high 12 ft volume ceilings and exquisite coffered ceiling details, complete with tongue and groove wood inlet. Every corner of this home exudes quality, featuring wide plank hardwood flooring and level 5 flat texture walls and ceilings. The main living level hosts a spacious primary suite, complete with a sizable walk in closet featuring a custom closet system and a luxurious primary bath showcasing spectacular large dimension marble slabs, a walk in frameless glass shower, separate soaking tub, separate vanities, and a private water closet. In addition to the primary suite, the main living level includes a large laundry, a separate butler pantry with ample storage, a second bedroom suite, perfect for guests or multi generational living, and an office. As you ascend to the second living level (easily accessed with the elevator), you'll find two spacious waterfront bedrooms with walk in closets, en suite baths, beautiful covered waterfront terraces, and an upper loft living area, creating a perfect space for relaxation and leisure. The waterfront amenities of this property are equally impressive, featuring a newer seawall and a 38.7 X 10 ft dock with a lift system. The outdoor living areas on this expansive lot are a true paradise, boasting an enormous pool with firepot accents, a swim shelf, jacuzzi, and an outdoor kitchen, creating the perfect setting for al fresco dining and entertaining. This well built exemplary residence offers "green build" features, the best hurricane ratings, an elevator, a generator, motorized outdoor screens, motorized blinds throughout, designer lighting, and so much more. With 4 bedrooms, 4 1/2 baths, plus an office, this exceptional waterfront residence seamlessly combines luxury, functionality, and coastal charm. Don't miss this opportunity to have it all!
Payment Calculator
- Principal & Interest -
- Property Tax $
- Home Insurance $
- HOA Fees $
- Monthly -
Features
Building and Construction
- Covered Spaces: 0.00
- Exterior Features: Irrigation System, Lighting, Outdoor Grill, Outdoor Kitchen, Private Mailbox, Sliding Doors
- Fencing: Vinyl
- Flooring: Carpet, Hardwood, Tile
- Living Area: 4408.00
- Other Structures: Outdoor Kitchen
- Roof: Metal
Property Information
- Property Condition: Completed
Land Information
- Lot Features: Flood Insurance Required, FloodZone, In County, Near Marina, Paved, Unincorporated
Garage and Parking
- Garage Spaces: 2.00
- Parking Features: Circular Driveway, Driveway, Garage Door Opener, Oversized, Split Garage
Eco-Communities
- Pool Features: Deck, Gunite, Heated, In Ground, Lap, Lighting, Pool Alarm, Salt Water, Tile
- Water Source: Public
Utilities
- Carport Spaces: 0.00
- Cooling: Central Air, Zoned
- Heating: Central, Electric
- Pets Allowed: Yes
- Sewer: Public Sewer
- Utilities: Cable Connected, Electricity Connected, Phone Available, Propane, Public, Sewer Connected, Sprinkler Recycled, Street Lights, Underground Utilities, Water Connected
Amenities
- Association Amenities: Fence Restrictions, Playground, Tennis Court(s), Trail(s)
Finance and Tax Information
- Home Owners Association Fee Includes: Escrow Reserves Fund, Recreational Facilities
- Home Owners Association Fee: 258.20
- Net Operating Income: 0.00
- Tax Year: 2023
Other Features
- Appliances: Convection Oven, Dishwasher, Disposal, Dryer, Electric Water Heater, Ice Maker, Microwave, Range, Range Hood, Refrigerator, Washer, Wine Refrigerator
- Association Name: Tierra Verde Community Association
- Association Phone: 727.867.9362
- Country: US
- Interior Features: Accessibility Features, Built-in Features, Ceiling Fans(s), Central Vaccum, Coffered Ceiling(s), Crown Molding, Elevator, High Ceilings, Kitchen/Family Room Combo, Open Floorplan, Primary Bedroom Main Floor, Smart Home, Solid Wood Cabinets, Split Bedroom, Stone Counters, Thermostat, Walk-In Closet(s), Wet Bar, Window Treatments
- Legal Description: TIERRA VERDE UNIT 1 3RD REP BLK 3, LOT 10
- Levels: Two
- Area Major: 33715 - St Pete/Tierra Verde
- Occupant Type: Owner
- Parcel Number: 18-32-16-90882-003-0100
- Style: Coastal, Contemporary
- View: Water
- Views: 36
- Zoning Code: R-2
Similar Properties
Nearby Subdivisions
