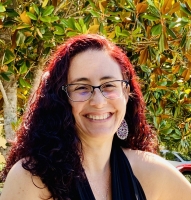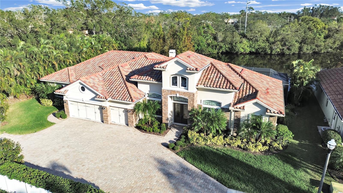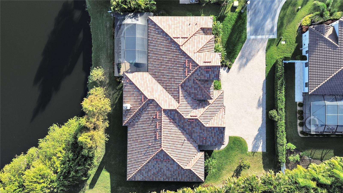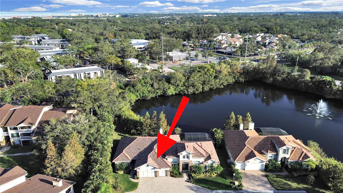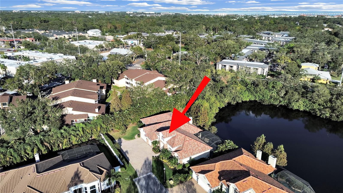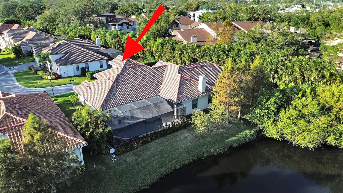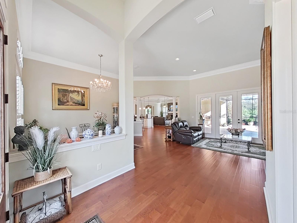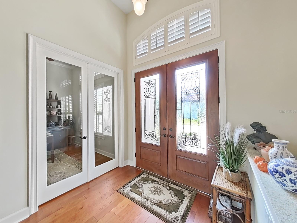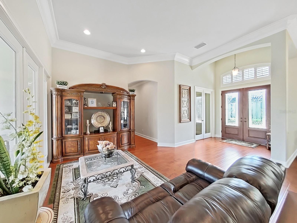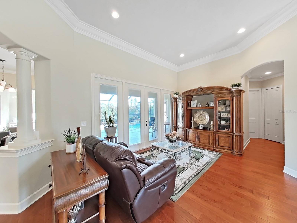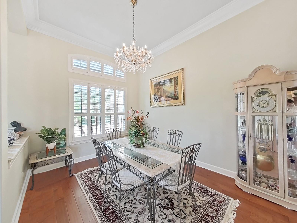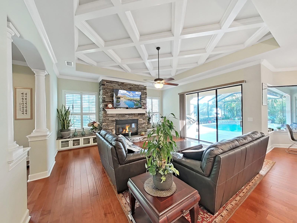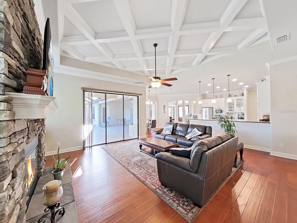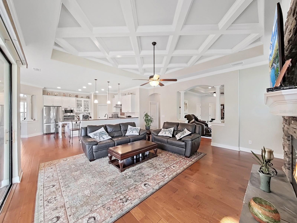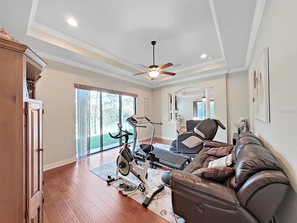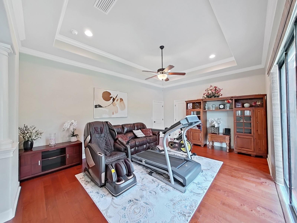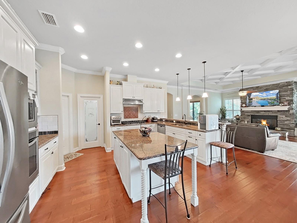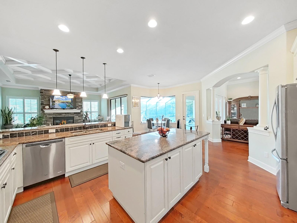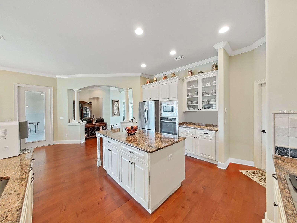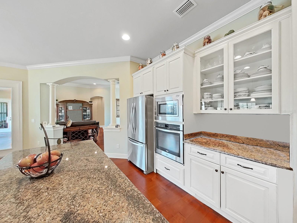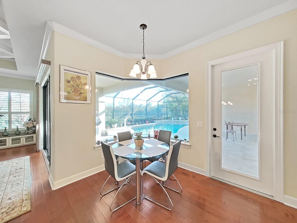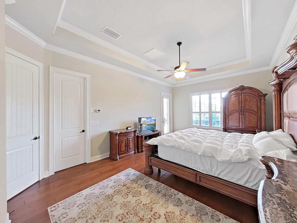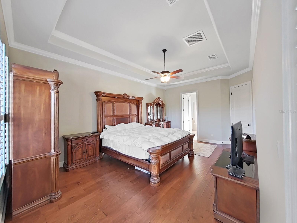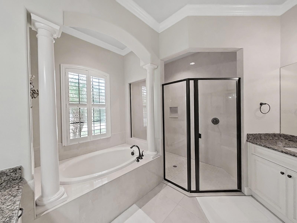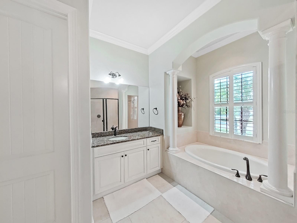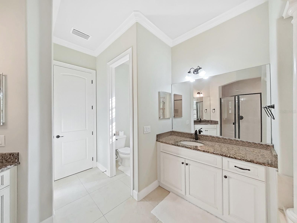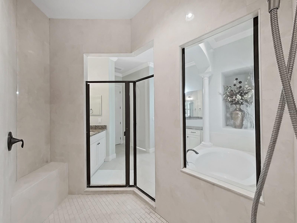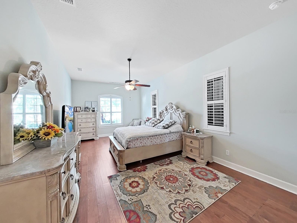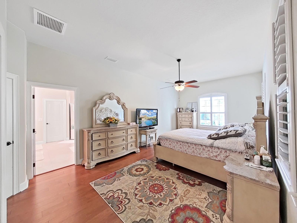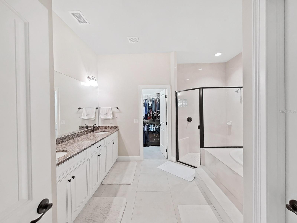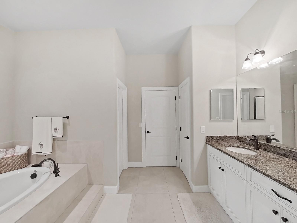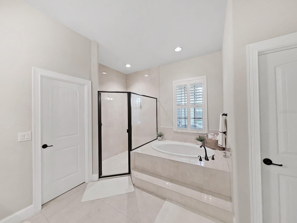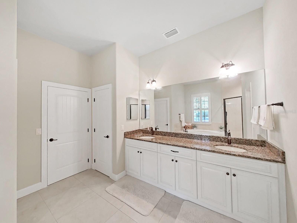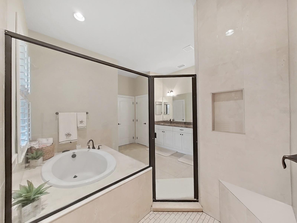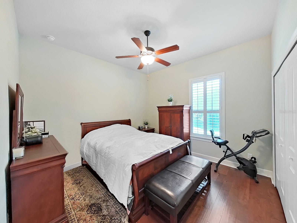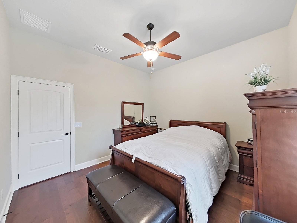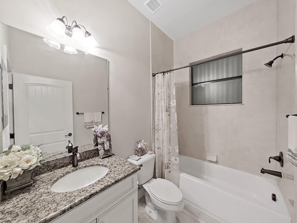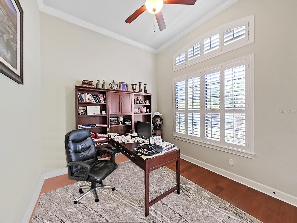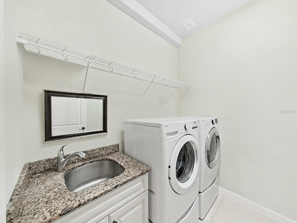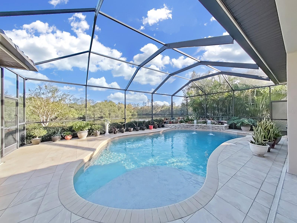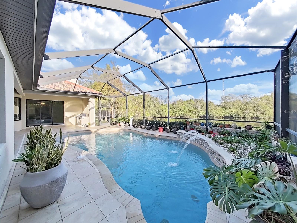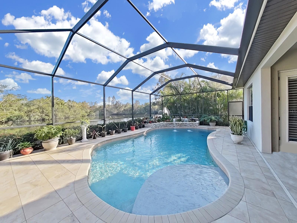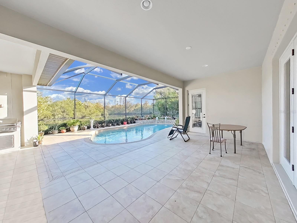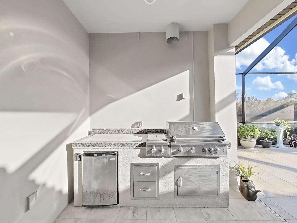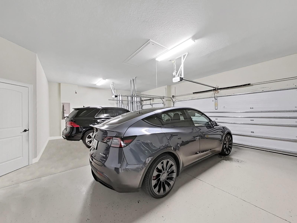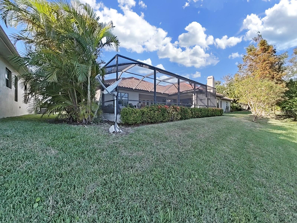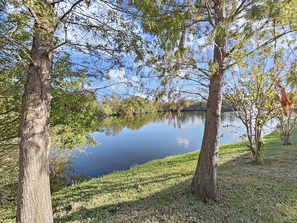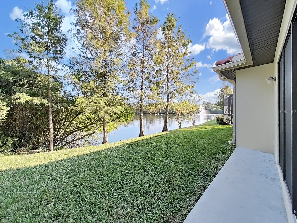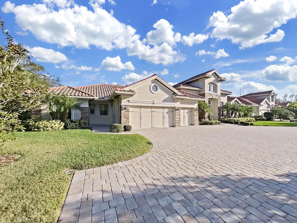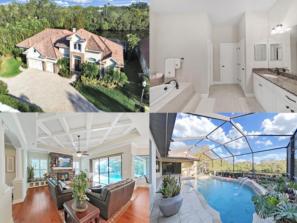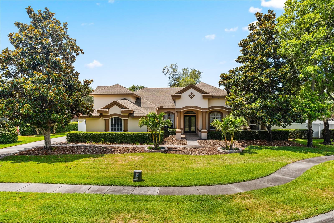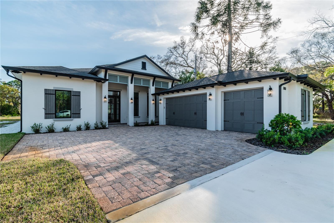10 Reserve Boulevard, CLEARWATER, FL 33764
Property Photos
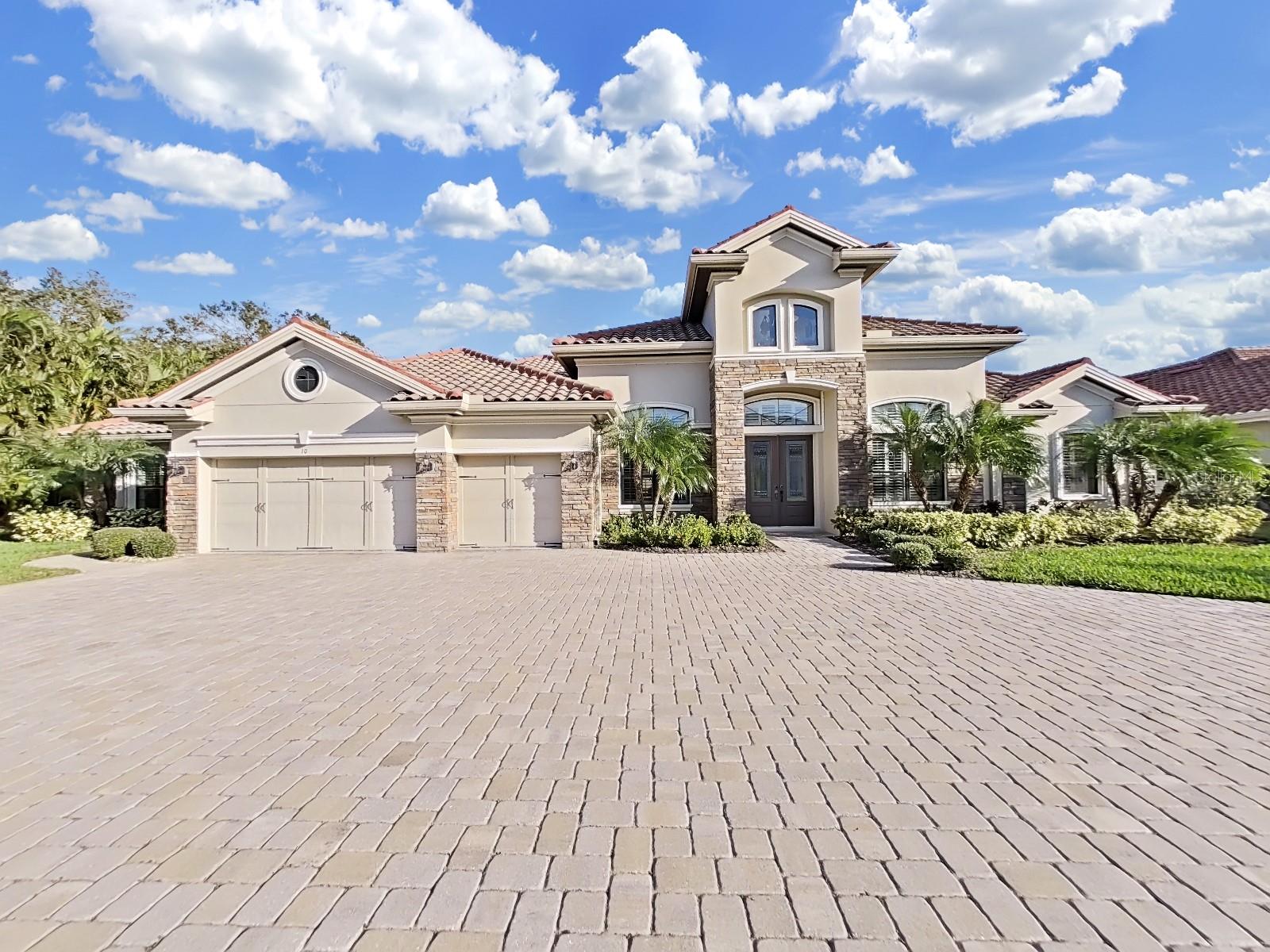
Would you like to sell your home before you purchase this one?
Priced at Only: $1,390,000
For more Information Call:
Address: 10 Reserve Boulevard, CLEARWATER, FL 33764
Property Location and Similar Properties
- MLS#: TB8320974 ( Residential )
- Street Address: 10 Reserve Boulevard
- Viewed: 27
- Price: $1,390,000
- Price sqft: $306
- Waterfront: Yes
- Wateraccess: Yes
- Waterfront Type: Pond
- Year Built: 2016
- Bldg sqft: 4540
- Bedrooms: 3
- Total Baths: 3
- Full Baths: 3
- Garage / Parking Spaces: 3
- Days On Market: 42
- Additional Information
- Geolocation: 27.9397 / -82.7468
- County: PINELLAS
- City: CLEARWATER
- Zipcode: 33764
- Subdivision: Plantation
- Elementary School: Plumb Elementary PN
- Middle School: Oak Grove Middle PN
- High School: Clearwater High PN
- Provided by: YOUNG COMMERCIAL INVESTMENT
- Contact: Sun Young
- 813-843-6001

- DMCA Notice
-
DescriptionThe seller is offering $6,000 toward exterior painting. Welcome to the stunning gated community of Plantation of Clearwater with lake. The community with only 17 Custom built luxury homes where you can enjoy the tranquility. This home with 3,400 heated SF & 0.38 acres of lot with beautifully landscaped, located at the end unit with Lake frontage and conservation view in the back yard, you will enjoy and feel peace every moment. The brick paved driveway is oversized so that it allows many vehicles to park. This home features TWO PRIMARY BEDROOMS (revised original plan of having 4 Bedrooms to 2 Primary Bedrooms and 3rd Bedroom with added heated square footage). Upon entering thru Designer Glass Double Front Door, you will be welcomed by gorgeous crown moldings, raised ceilings, 5 baseboards, tray ceiling, coffered ceiling and open spaces. Floors are all wood except Laundry Room and Bathrooms. All rooms have ceiling fans, and all windows are with plantation shutters. Also, the hurricane shutters to protect you from the storms. The Study/Den features French doors and the Dinning Room features beautiful chandeliers with 2 raised ceiling. The Living Room features French doors to Pool and 2 raised celling. The Family Room features coffered ceiling, fireplace with stone surround, built in cabinets under both windows, upgraded crema Bordeaux granite top finish on window seats and large sliding doors to pool. The Bonus Room features tray ceiling, closet, and sliding door to the paved walkway in back yard. The kitchen features all SS appliance, 5 burner gas cooktops, upgraded crema Bordeaux granite counter, a cooking island with same granite, custom painted hard wood cabinets with 2 glass doors for display. The walk in pantry is very spacious, and the door is beautifully upgraded. The dinette/breakfast area is overlooking the luxurious pool. The 1st Master Bedroom features tray ceiling, walk in closet, and a door to access the pool. 1st Primary Bathroom features 2 separate vanity areas with upgraded crema Bordeaux granite counter, garden tub with column, spacious shower booth, linen closet and private toilet room. 2nd Primary Bedroom is located at the other end, and was built by combining 2 bedrooms from the original plan. The 2ns Primary Bathroom features, extra large double vanity with upgraded crema Bordeaux granite counter, step up garden tub, shower booth, toilet room, linen closet and large walk in closet. The Laundry Room features its own sink with granite top and a shelf. The resort style screened pool features spacious covered lanai with led lighting, tile deck, saline system, fountain in sun shelf with infinity edge, pebble finish planter, bubbler, and outdoor natural gas grill area with refrigerator. You can relax with your own waterfall, tropical plants, view of lake and conservation, right at your lanai. Excellent Location. The 3 Car Garage features epoxy floor, storage cabinet, and separate door to access to outside. Easy access to the airport, beaches, entertainment and shopping.
Payment Calculator
- Principal & Interest -
- Property Tax $
- Home Insurance $
- HOA Fees $
- Monthly -
Features
Building and Construction
- Builder Model: The Laurel 3386 modified to 3340
- Builder Name: DEEB FAMILY HOMES
- Covered Spaces: 0.00
- Exterior Features: French Doors, Hurricane Shutters, Irrigation System, Lighting, Outdoor Grill, Private Mailbox, Rain Gutters, Sliding Doors, Sprinkler Metered
- Flooring: Ceramic Tile, Wood
- Living Area: 3440.00
- Roof: Concrete, Metal
Land Information
- Lot Features: Conservation Area, Corner Lot, Landscaped
School Information
- High School: Clearwater High-PN
- Middle School: Oak Grove Middle-PN
- School Elementary: Plumb Elementary-PN
Garage and Parking
- Garage Spaces: 3.00
- Parking Features: Driveway, Garage Door Opener
Eco-Communities
- Pool Features: Deck, In Ground, Salt Water, Screen Enclosure, Tile
- Water Source: Public
Utilities
- Carport Spaces: 0.00
- Cooling: Central Air
- Heating: Electric
- Pets Allowed: Yes
- Sewer: Public Sewer
- Utilities: BB/HS Internet Available, Cable Available, Electricity Connected, Natural Gas Connected, Sewer Connected, Water Connected
Amenities
- Association Amenities: Gated
Finance and Tax Information
- Home Owners Association Fee: 410.00
- Net Operating Income: 0.00
- Tax Year: 2023
Other Features
- Appliances: Built-In Oven, Cooktop, Dishwasher, Disposal, Gas Water Heater, Microwave, Refrigerator
- Association Name: Plantation of Clearwater HOA-Harbeck Hospitality
- Association Phone: 844-944-0345
- Country: US
- Interior Features: Ceiling Fans(s), Coffered Ceiling(s), Crown Molding, Eat-in Kitchen, Open Floorplan, Solid Surface Counters, Solid Wood Cabinets, Split Bedroom, Tray Ceiling(s), Walk-In Closet(s), Window Treatments
- Legal Description: PLANTATION LOT 10
- Levels: One
- Area Major: 33764 - Clearwater
- Occupant Type: Owner
- Parcel Number: 24-29-15-71922-000-0100
- Style: Contemporary
- View: Pool, Trees/Woods, Water
- Views: 27
Similar Properties
Nearby Subdivisions
Archwood
Belleair Grove
Belleair Palms
Belleair Preserve
Brookside
Brookside Sub
Docks At Bellagio Condo
Douglas Manor Estates 2nd Add
Druid Park
East Druid Estates Add
El De Oro
Elde Oro West
Eldeoro
Elder Manor
Fair Oaks 1st Add
Fair Oaks 3rd Add
Hampshire Acres
Hollingsworth Estates
Imperial Cove
Imperial Cove 10
Imperial Cove 12
Imperial Cove 13
Imperial Park
Kentwood Place
Meadows The 1st Add
Morningside Estates
Newport
Oak Park Estates
Oak Park Estates 2nd Add
Penthouse Villas Of Morningsid
Pinellas Groves
Plantation
Sherwood Forest
Tropic Hills
Uknwn
University Park
Unknown
