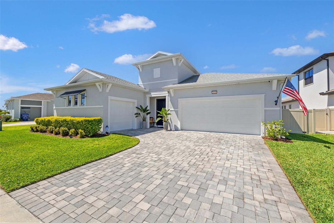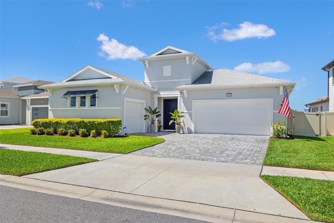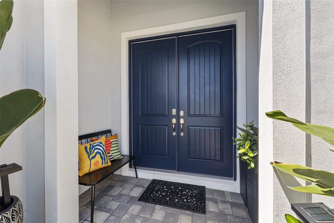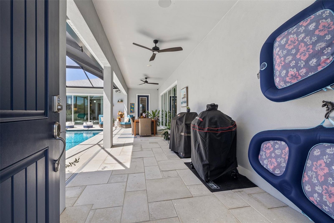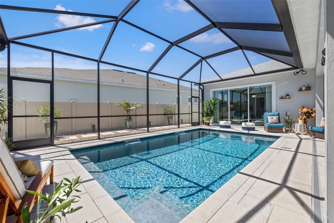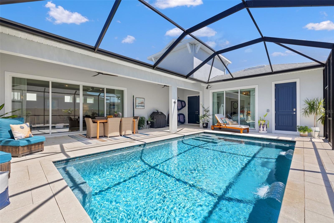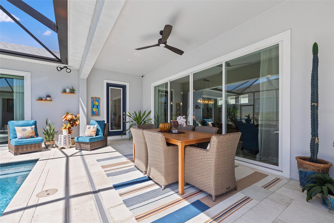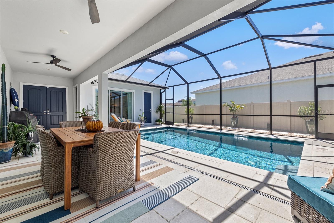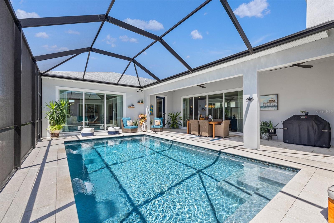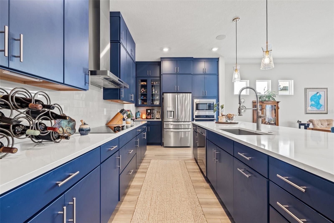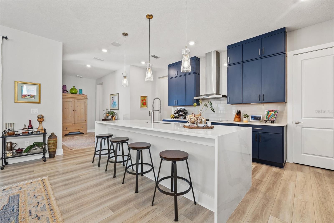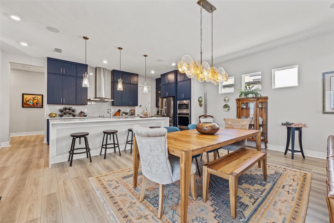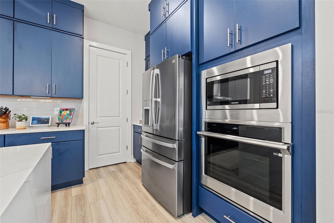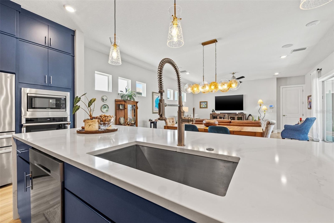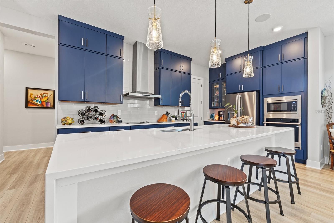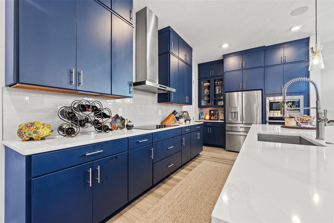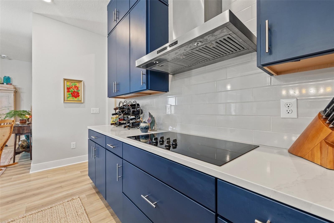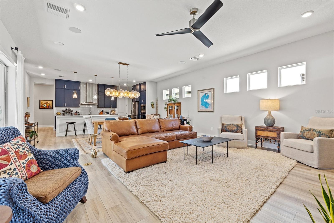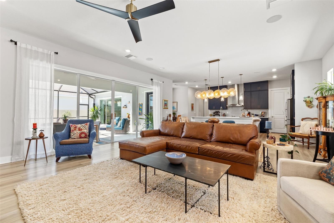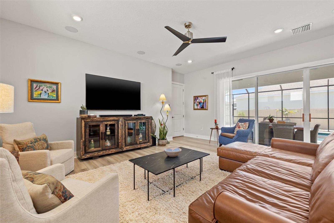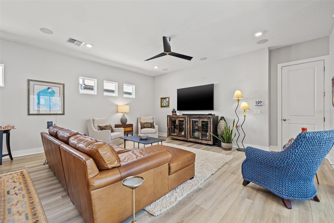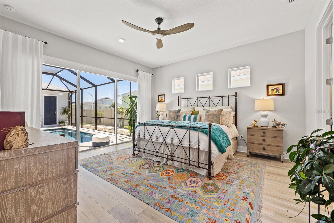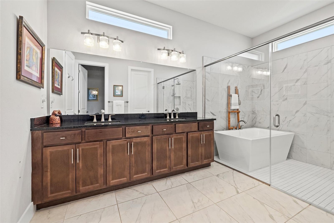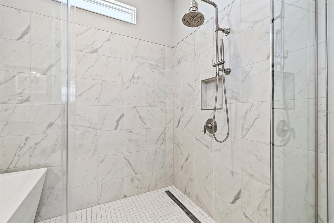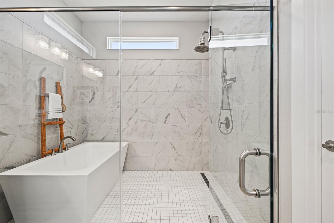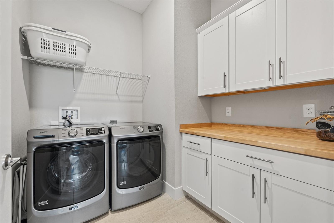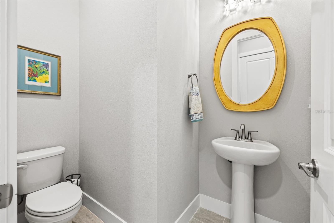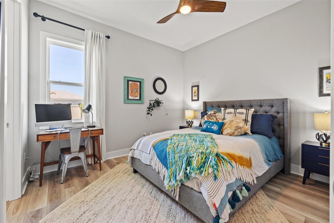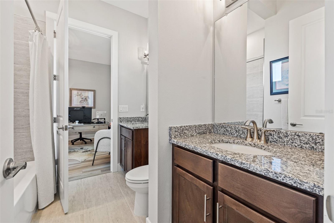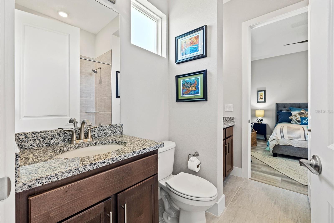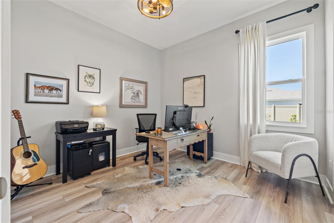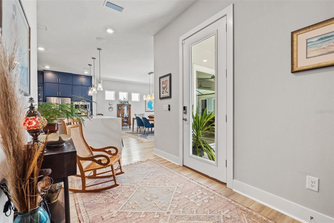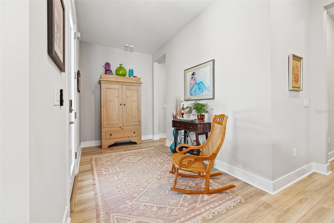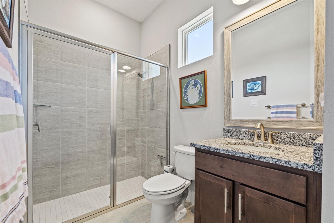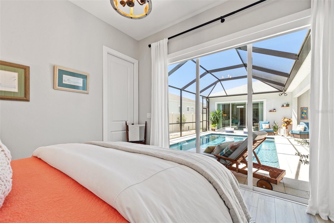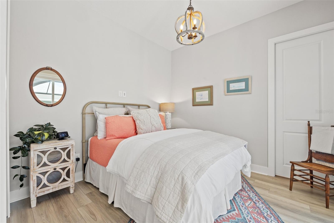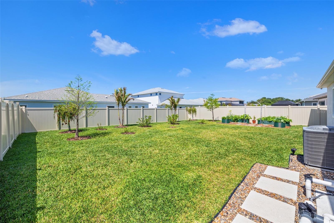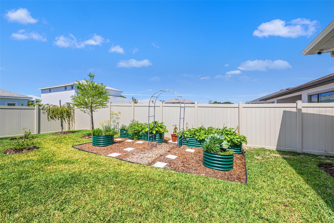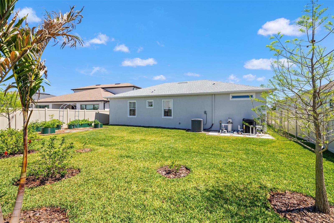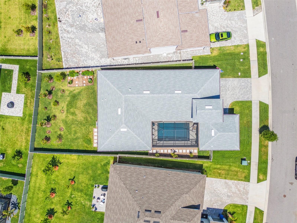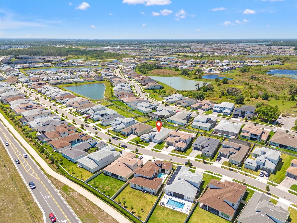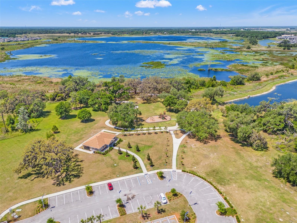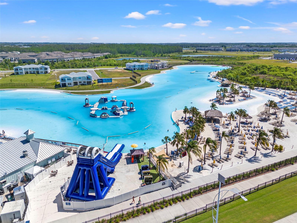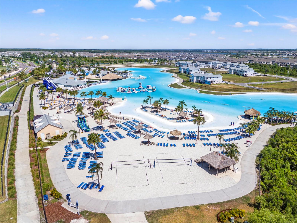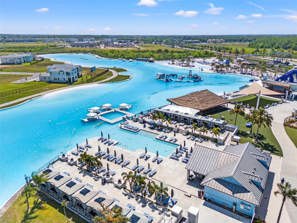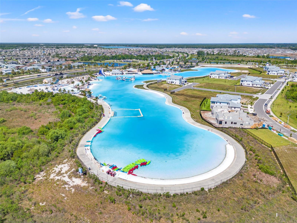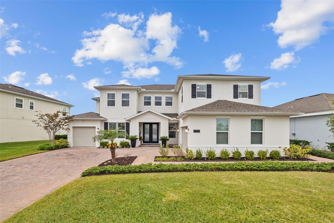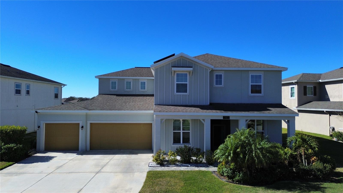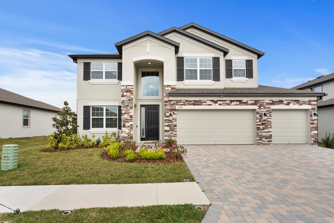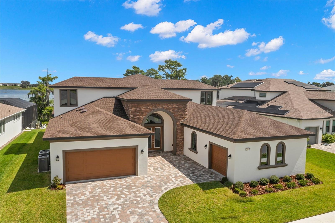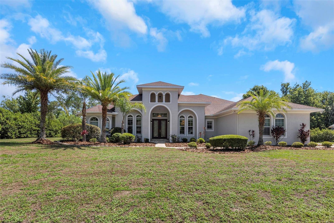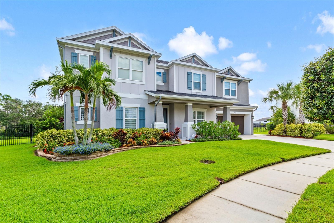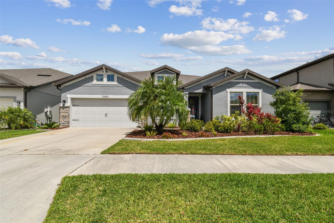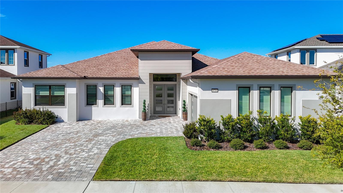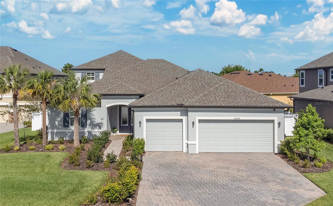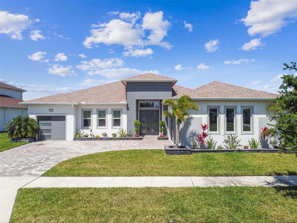8919 Drummer Plank Drive, WESLEY CHAPEL, FL 33545
Property Photos
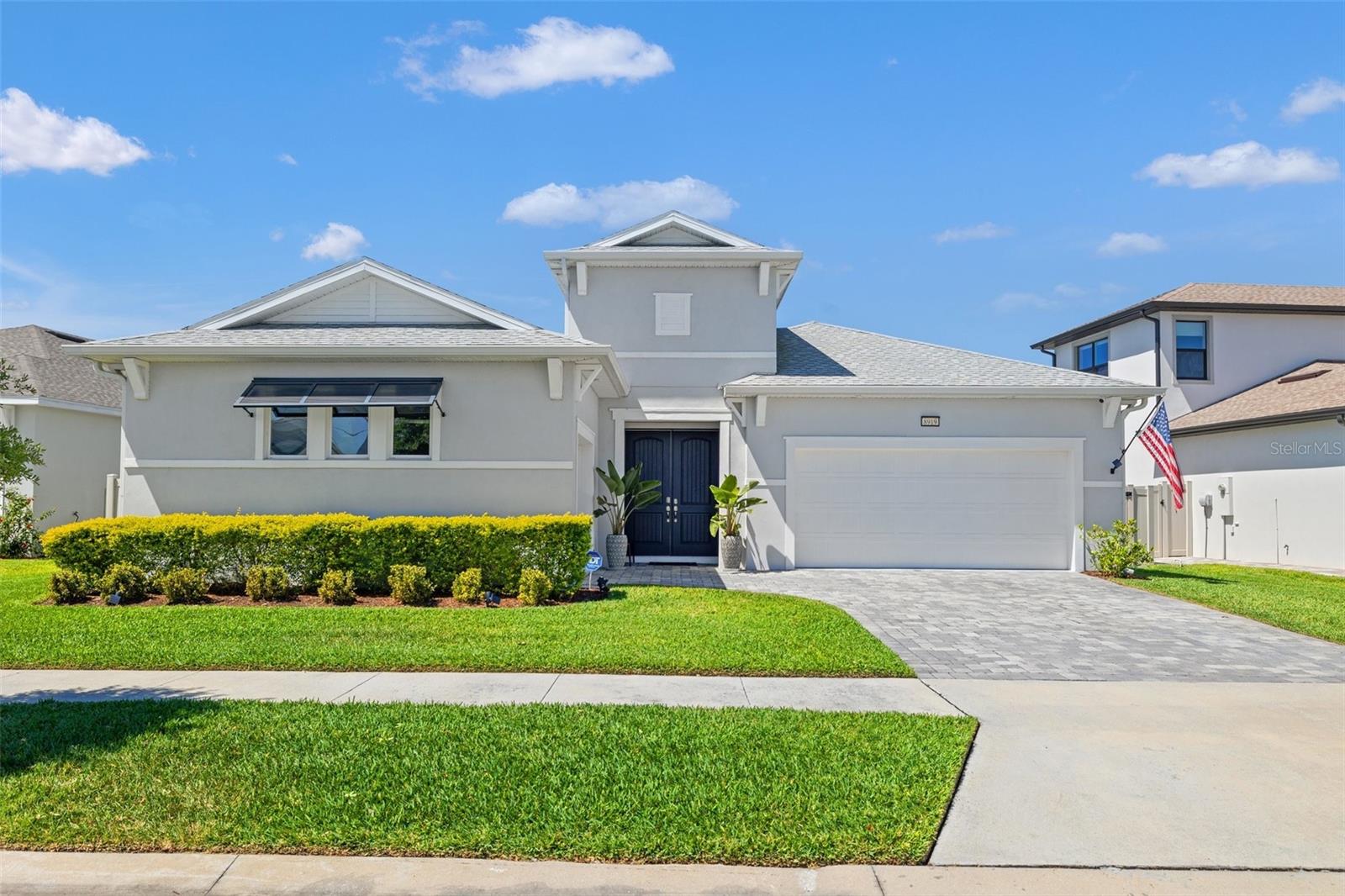
Would you like to sell your home before you purchase this one?
Priced at Only: $835,900
For more Information Call:
Address: 8919 Drummer Plank Drive, WESLEY CHAPEL, FL 33545
Property Location and Similar Properties
- MLS#: TB8373654 ( Residential )
- Street Address: 8919 Drummer Plank Drive
- Viewed: 26
- Price: $835,900
- Price sqft: $242
- Waterfront: No
- Year Built: 2023
- Bldg sqft: 3455
- Bedrooms: 4
- Total Baths: 4
- Full Baths: 3
- 1/2 Baths: 1
- Garage / Parking Spaces: 3
- Days On Market: 11
- Additional Information
- Geolocation: 28.287 / -82.2796
- County: PASCO
- City: WESLEY CHAPEL
- Zipcode: 33545
- Subdivision: Epperson North Village D1
- Elementary School: Watergrass Elementary PO
- Middle School: Thomas E Weightman Middle PO
- High School: Wesley Chapel High PO
- Provided by: COMPASS FLORIDA LLC
- Contact: Heather Cameron
- 305-851-2820

- DMCA Notice
-
DescriptionThis exceptional single story courtyard pool home on a .22 acre lot is a rare find in the highly desirable Epperson Community of Wesley Chapel! Practically new construction, built in 2023, on an oversized lot. This stunning 4 bedroom, 3.5 bathroom residence combines modern elegance with everyday comfort. Effortlessly entertain or enjoy the amenities of this home to relax and unwind. Step inside to be greeted by soaring ceilings and expansive windows that flood the space with natural light. The heart of the home is the chefs kitchen, featuring a spacious island, sleek cabinetry, and stainless steel appliancesperfect for entertaining. The open concept living and dining areas offer seamless flow, making it easy to host guests or simply unwind in style. The luxurious owners suite serves as a private retreat, complete with a spa like en suite bathroom showcasing a large walk in shower and dual vanities. The additional bedrooms are generously sized, including a private casita that overlooks the pool. With its own en suite bathroom, this versatile space is ideal as a guest suite, home office, gym, or creative studiooffering the perfect blend of privacy and connection to the main home. Step outside to your private screened in courtyard oasis, where a sparkling saltwater pool awaits, offering the perfect space for relaxation and entertainment. Beyond the pool, the backyard features a charming vegetable gardenideal for those who love fresh, homegrown produce. Enjoy fresh tomatoes, zucchini, green beans, several types of herbs, blueberries, lime, lemons, avocados, and mangos! Two garages (2 car and 1 car) provide plenty of room for parking and storage, or make one into a man cave or she shed. No flooding or loss of power during recent hurricanes. A 2/10 Home Builder's Warranty is current and transferrable with sale. The entire community is connected to UltraFi, enjoy lightning fast internet and over 175+ cable channels, COVERED by the HOA. Beyond your personal retreat, Epperson boasts world class amenities, including the areas only Crystal Lagoon, offering crystal clear waters, sandy beaches, and fun water activities. Residents also enjoy access to The Kirkland Ranch Academy of Innovation and Innovation Preparatory Academy (InPrep), a premier K 8 charter school right in the community. Plus, youre just minutes from Wesley Chapels newest Publix prototype, featuring a burrito bar, olive bar, fresh pizza, and wine and beer on tap! With top rated schools, parks, fantastic dining options, Tampa Premium Outlets, and easy access to downtown Tampa and Floridas award winning Gulf Coast beaches, this home truly offers the best of everything. Dont miss outschedule your private tour today before its gone!
Payment Calculator
- Principal & Interest -
- Property Tax $
- Home Insurance $
- HOA Fees $
- Monthly -
For a Fast & FREE Mortgage Pre-Approval Apply Now
Apply Now
 Apply Now
Apply NowFeatures
Building and Construction
- Builder Model: Osprey 1
- Builder Name: Biscayne
- Covered Spaces: 0.00
- Exterior Features: Courtyard, French Doors, Irrigation System, Lighting, Sidewalk, Sliding Doors, Sprinkler Metered
- Flooring: Tile
- Living Area: 2370.00
- Roof: Shingle
School Information
- High School: Wesley Chapel High-PO
- Middle School: Thomas E Weightman Middle-PO
- School Elementary: Watergrass Elementary-PO
Garage and Parking
- Garage Spaces: 3.00
- Open Parking Spaces: 0.00
Eco-Communities
- Pool Features: In Ground, Salt Water, Screen Enclosure
- Water Source: Public
Utilities
- Carport Spaces: 0.00
- Cooling: Central Air
- Heating: Central
- Pets Allowed: Cats OK, Dogs OK, Yes
- Sewer: Public Sewer
- Utilities: BB/HS Internet Available, Cable Available, Electricity Connected, Fiber Optics, Fire Hydrant, Phone Available, Sewer Connected, Sprinkler Meter, Street Lights, Underground Utilities, Water Connected
Finance and Tax Information
- Home Owners Association Fee: 247.19
- Insurance Expense: 0.00
- Net Operating Income: 0.00
- Other Expense: 0.00
- Tax Year: 2024
Other Features
- Appliances: Cooktop, Dishwasher, Disposal, Electric Water Heater, Exhaust Fan, Microwave, Range, Range Hood
- Association Name: Breeze Home
- Association Phone: 813-565-4663
- Country: US
- Interior Features: Ceiling Fans(s), High Ceilings, Kitchen/Family Room Combo, Open Floorplan, Primary Bedroom Main Floor, Thermostat
- Legal Description: EPPERSON NORTH VILLAGE D-1 PB 81 PG 54 BLOCK 18 LOT 26
- Levels: One
- Area Major: 33545 - Wesley Chapel
- Occupant Type: Owner
- Parcel Number: 20-25-26-0010-01800-0260
- Style: Key West
- Views: 26
- Zoning Code: MPUD
Similar Properties
Nearby Subdivisions
Aberdeen Ph 02
Acreage
Avalon Park West North Ph 1a
Avalon Park West Ph 3
Avalon Park Westnorth Ph 1a
Avalon Park Westnorth Ph 1a 1b
Avalon Park Westnorth Ph 3
Boyette Oaks
Bridgewater
Bridgewater Ph 01 02
Bridgewater Ph 03
Brookfield Estates
Chapel Crossings
Chapel Pines Ph 05
Chapel Pines Ph 1a
Chapel Xings Pcls D H
Chapel Xings Pcls G1 G2
Chapel Xings Prcl E
Citrus Trace 03
Connected City Area
Eloian Sub
Epperson North
Epperson North Village A1 A2 A
Epperson North Village A1a5
Epperson North Village B
Epperson North Village C1
Epperson North Village C2b
Epperson North Village D1
Epperson North Village D2
Epperson North Village D3
Epperson North Village E1
Epperson North Village E2
Epperson North Village E4
Epperson North Vlg A4b A4c
Epperson North Vlg C1
Epperson Ranch
Epperson Ranch North
Epperson Ranch North Ph 1 Pod
Epperson Ranch North Ph 2 3
Epperson Ranch North Ph 4 Pod
Epperson Ranch North Ph 5 Pod
Epperson Ranch North Pod F
Epperson Ranch North Pod F Ph
Epperson Ranch Ph 52
Epperson Ranch Phase 61
Epperson Ranch South
Epperson Ranch South Ph
Epperson Ranch South Ph 1
Epperson Ranch South Ph 1b2
Epperson Ranch South Ph 1c1
Epperson Ranch South Ph 2f
Epperson Ranch South Ph 2f1
Epperson Ranch South Ph 3a
Epperson Ranch South Ph 3b
Epperson Ranch South Ph 3b 3
Epperson Ranch South Ph 3b 3c
Epperson Ranch South Phase 3a
Hamilton Park
Hamilton Pk
Knollwood Acres
Lakeside Estates Inc
Metes And Bounds King Lake Are
New River Lakes
New River Lakes Ph 01
New River Lakes Ph 1 Prcl D
New River Lakes Ph A B1a C1
Not In Hernando
Not On The List
Oak Creek Ph 01
Oak Crk Ac Ph 02
Oak Crk Ad Ph 03
Oak Crk Ph 01
Other
Palm Cove
Palm Cove Ph 02
Palm Cove Ph 1b
Palm Cove Ph 2
Palm Love Ph 01a
Pendleton
Pendleton At Chapel Crossings
Pine Ridge
Saddleridge Estates
Timberdale At Chapel Crossing
Towns At Woodsdale
Vidas Way
Vidas Way Legacy Phase 1a
Villages At Wesley Chapel Ph 0
Watergrass
Watergrass Pcls B1 B2 B3
Watergrass Pcls B5 B6
Watergrass Pcls C1 C2
Watergrass Pcls D2 D3 D4
Watergrass Pcls F1 F3
Watergrass Prcl A
Watergrass Prcl B1b4
Watergrass Prcl E2
Watergrass Prcl E3
Wesbridge
Wesbridge Ph 1
Wesbridge Ph 2 2a
Wesbridge Ph 4
Wesbridge Ph I
Wesbridge Phase 1
Wesley Pointe Ph 01
Wesley Pointe Ph 2 3
Westgate
Westgate At Avalon
Westgate At Avalon Park
Whispering Oaks Preserve
Whispering Oaks Preserve Ph 1
Whispering Oaks Preserve Ph 2
Whispering Oaks Preserve Phs 2




