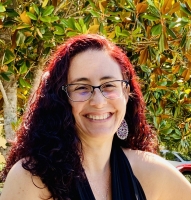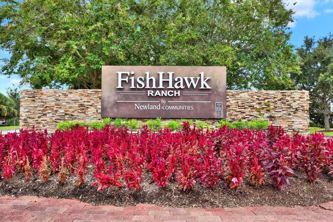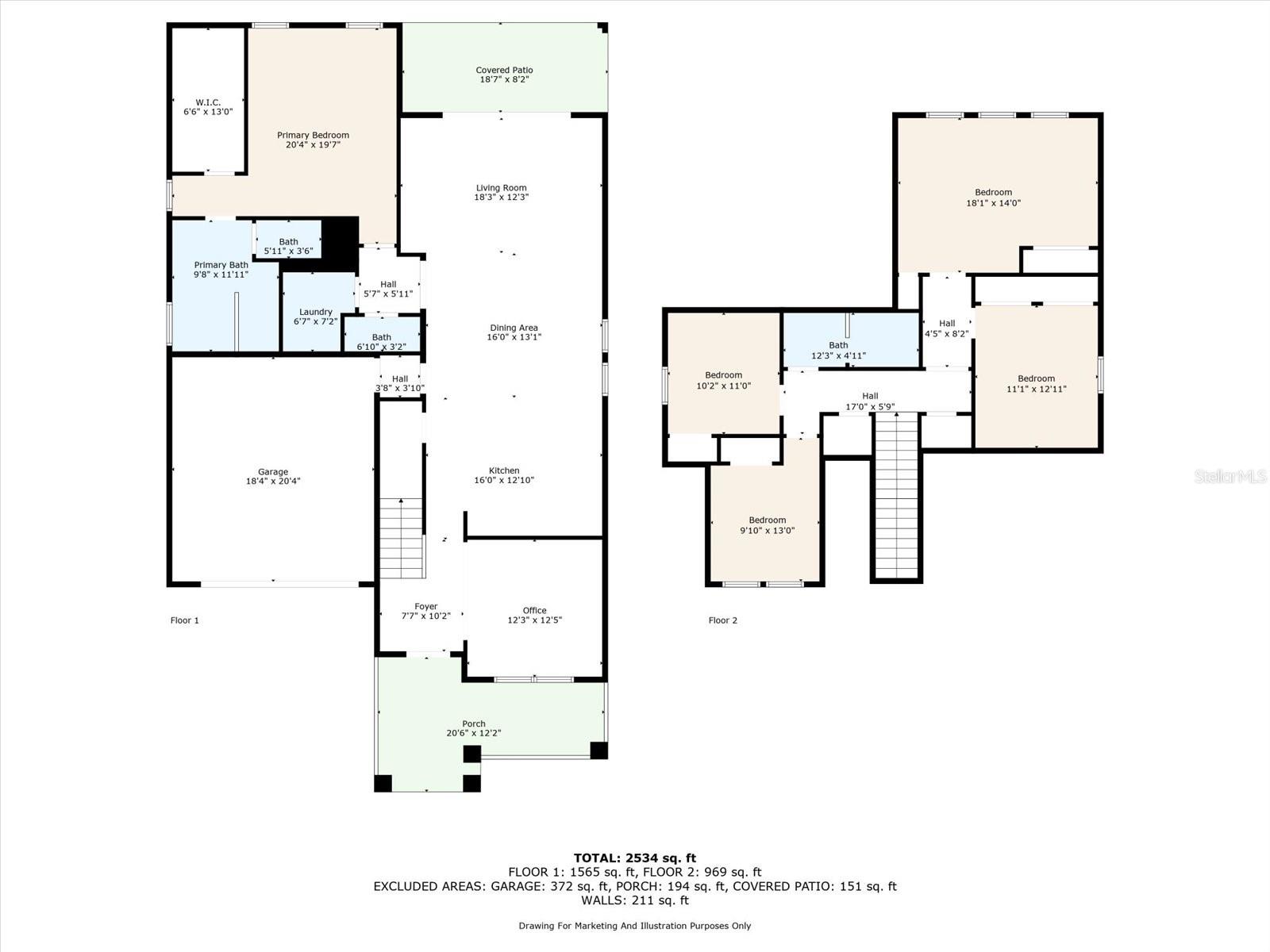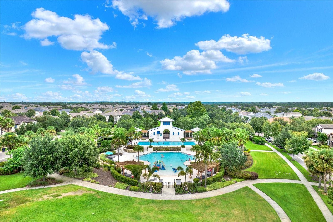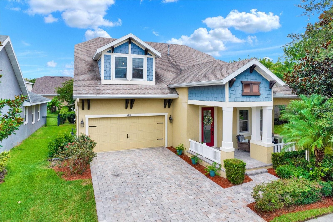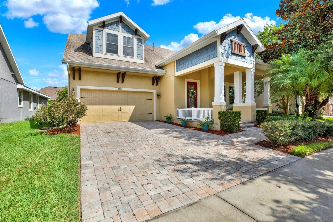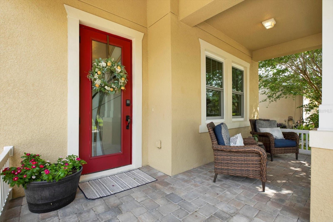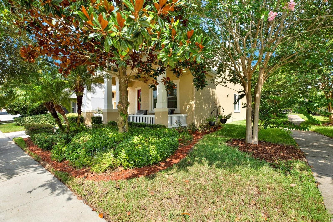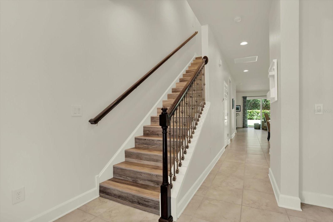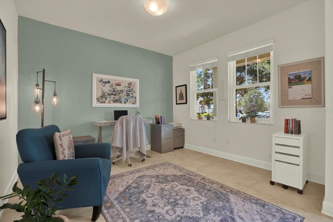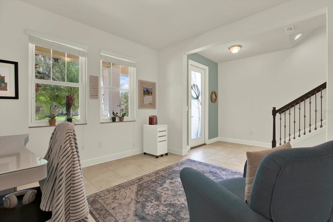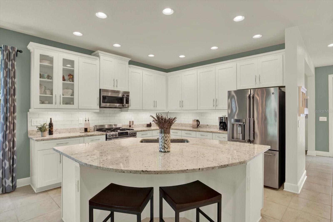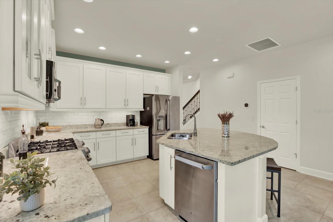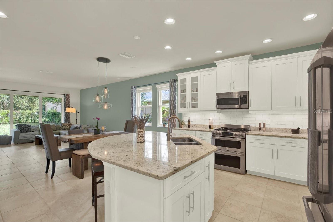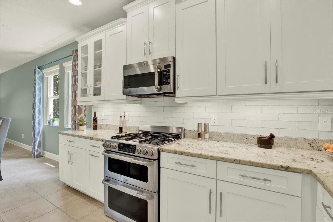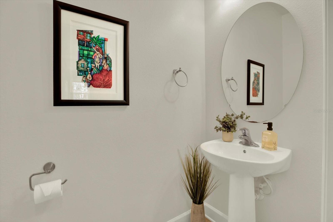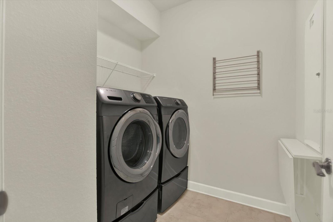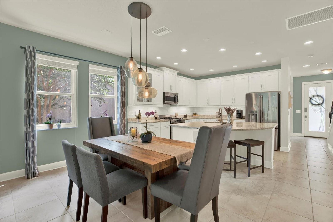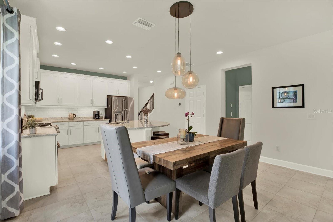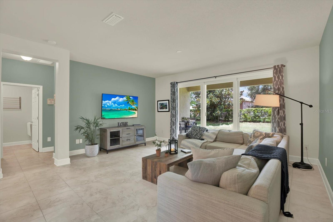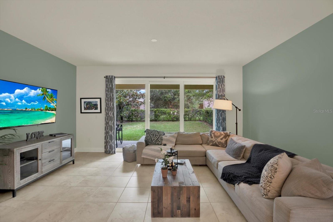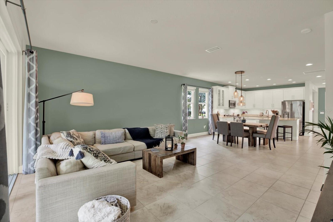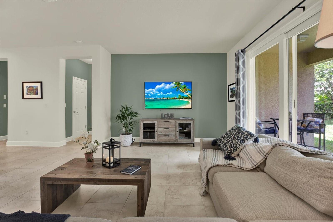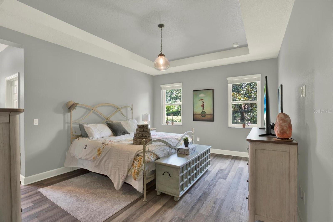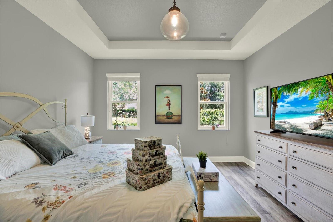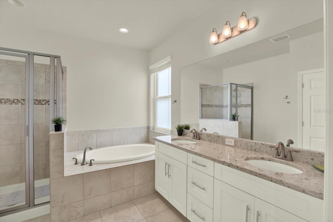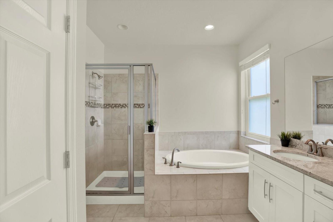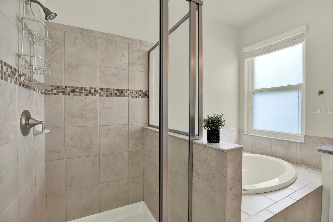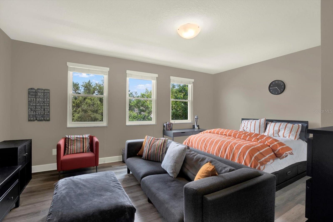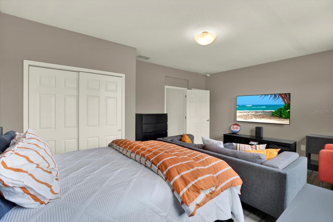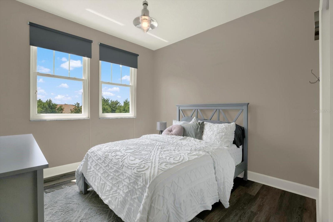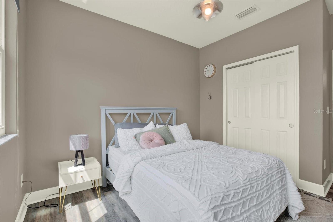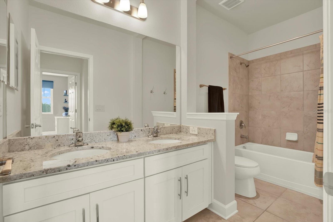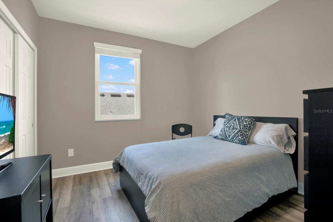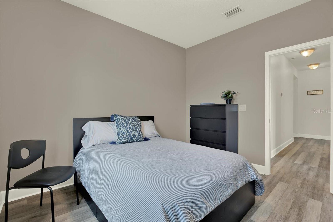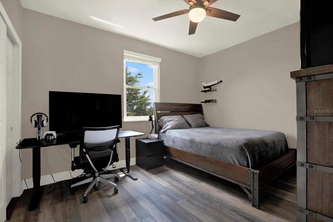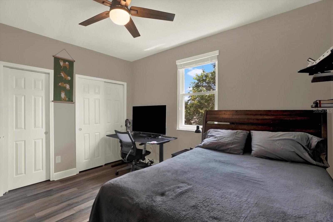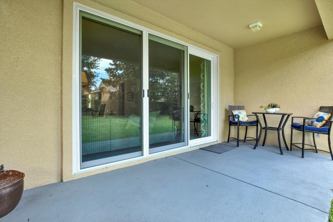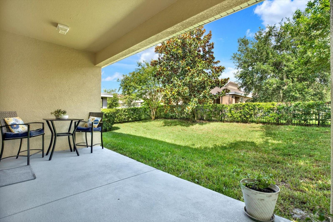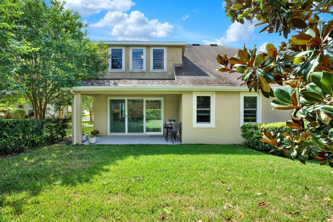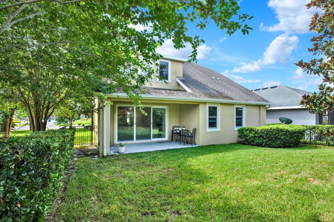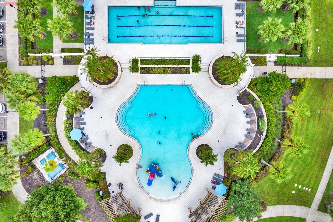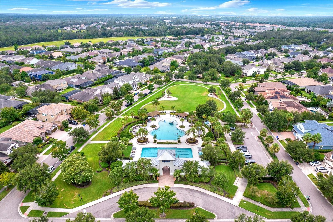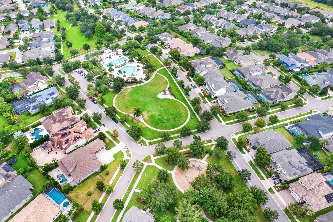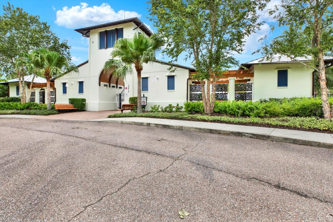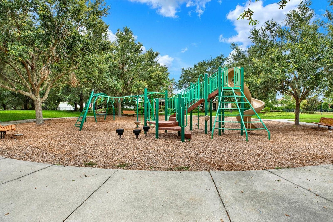5913 Chert Hill Lane, LITHIA, FL 33547
Property Photos
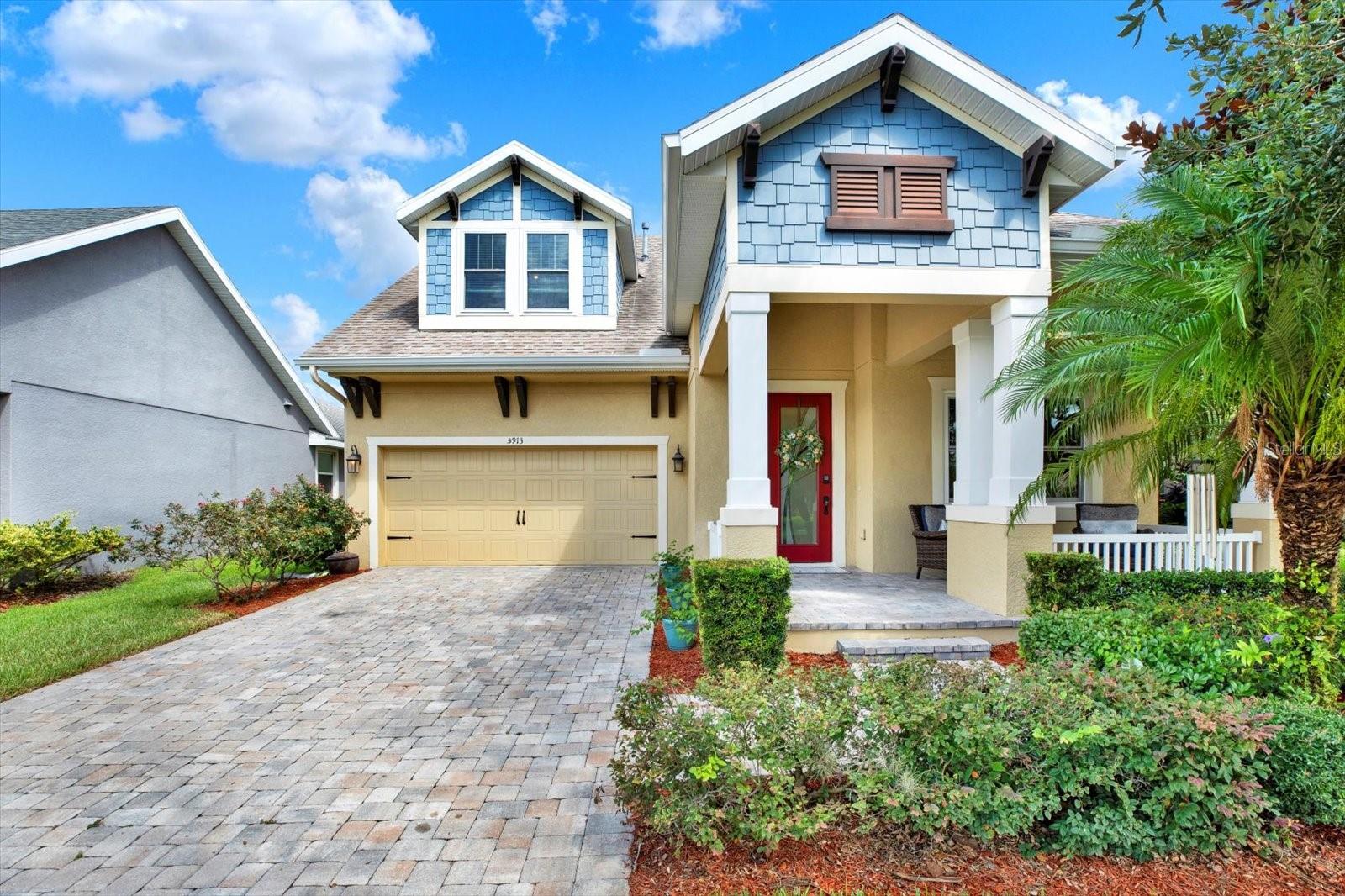
Would you like to sell your home before you purchase this one?
Priced at Only: $635,760
For more Information Call:
Address: 5913 Chert Hill Lane, LITHIA, FL 33547
Property Location and Similar Properties
- MLS#: TB8408168 ( Residential )
- Street Address: 5913 Chert Hill Lane
- Viewed: 3
- Price: $635,760
- Price sqft: $189
- Waterfront: No
- Year Built: 2014
- Bldg sqft: 3360
- Bedrooms: 5
- Total Baths: 3
- Full Baths: 2
- 1/2 Baths: 1
- Garage / Parking Spaces: 2
- Days On Market: 4
- Additional Information
- Geolocation: 27.8445 / -82.2522
- County: HILLSBOROUGH
- City: LITHIA
- Zipcode: 33547
- Subdivision: Fishhawk Ranch West Ph 1b1c
- Elementary School: Stowers
- Middle School: Barrington
- High School: Newsome
- Provided by: JOSEPH SULLIVAN REAL ESTATE
- Contact: Matt Pace
- 813-898-7150

- DMCA Notice
-
DescriptionLUXURY LIVING IN FISHHAWK RANCH | Welcome to 5913 Chert Hill Lane, a stunning 5 bedroom, 2.5 bathroom home with 2,649 SF in the highly sought after FishHawk Ranch West community of Lithia, FL. This beautifully maintained two story home features fresh interior paint, a spacious open concept layout, and a split bedroom floor plan with the primary suite located on the first floor for ultimate privacy. The luxurious master suite includes a large walk in closet, dual sinks with granite countertops, a garden tub, and a separate shower creating a true owners retreat. The gourmet kitchen boasts gas appliances, granite counters, a large island, and a walk in pantry, seamlessly connecting to the great room for easy entertaining. Upstairs are four additional bedrooms, including a generously sized 5th bedroom perfect for guests or a private in law suite. A front flex room on the main level can serve as a formal dining room, office, or living room. Enjoy the outdoors with expansive front and back patios, beautifully landscaped yards, and a triple sliding glass door leading to your backyard retreat. The home includes $38,000 in storm rated windows and doors, which may qualify for homeowners insurance discounts while offering enhanced safety, energy efficiency, and peace of mind. Located in a top rated school district with access to FishHawk Wests resort style amenities, including pools, fitness centers, parks, trails, and playgrounds. This home offers style, security, and space in one of Tampa Bays most desirable communities. Dont miss your chance to own this exceptional home in one of Tampa Bays most desirable communities!Schedule your private showing today and experience the lifestyle, the location, and the luxury that this home can provide new homeowners.
Payment Calculator
- Principal & Interest -
- Property Tax $
- Home Insurance $
- HOA Fees $
- Monthly -
For a Fast & FREE Mortgage Pre-Approval Apply Now
Apply Now
 Apply Now
Apply NowFeatures
Building and Construction
- Covered Spaces: 0.00
- Exterior Features: Private Mailbox, Sidewalk, Sliding Doors
- Fencing: Fenced, Other
- Flooring: Ceramic Tile, Luxury Vinyl
- Living Area: 2649.00
- Roof: Shingle
Property Information
- Property Condition: Completed
Land Information
- Lot Features: City Limits, Sidewalk, Paved
School Information
- High School: Newsome-HB
- Middle School: Barrington Middle
- School Elementary: Stowers Elementary
Garage and Parking
- Garage Spaces: 2.00
- Open Parking Spaces: 0.00
- Parking Features: Curb Parking, Driveway, Garage Door Opener, Guest, Off Street
Eco-Communities
- Green Energy Efficient: Exposure/Shade, Thermostat, Water Heater, Windows
- Water Source: Public
Utilities
- Carport Spaces: 0.00
- Cooling: Central Air
- Heating: Central
- Pets Allowed: Yes
- Sewer: Public Sewer
- Utilities: BB/HS Internet Available, Cable Available, Cable Connected, Electricity Available, Electricity Connected, Natural Gas Available, Natural Gas Connected, Phone Available, Public, Sewer Available, Sewer Connected, Underground Utilities, Water Available, Water Connected
Amenities
- Association Amenities: Clubhouse, Fence Restrictions, Fitness Center, Maintenance, Park, Playground, Pool, Recreation Facilities
Finance and Tax Information
- Home Owners Association Fee Includes: Common Area Taxes, Pool, Escrow Reserves Fund, Insurance, Maintenance Grounds, Maintenance, Management, Recreational Facilities
- Home Owners Association Fee: 108.00
- Insurance Expense: 0.00
- Net Operating Income: 0.00
- Other Expense: 0.00
- Tax Year: 2024
Other Features
- Appliances: Dishwasher, Disposal, Dryer, Freezer, Ice Maker, Microwave, Range, Refrigerator, Tankless Water Heater, Washer, Water Softener
- Association Name: Patti Pacciano
- Association Phone: (813) 515-5933
- Country: US
- Furnished: Unfurnished
- Interior Features: Living Room/Dining Room Combo, Open Floorplan, Split Bedroom, Stone Counters, Thermostat, Walk-In Closet(s), Window Treatments
- Legal Description: FISHHAWK RANCH WEST PHASE 1B/1C LOT 1 BLOCK 11
- Levels: Multi/Split
- Area Major: 33547 - Lithia
- Occupant Type: Owner
- Parcel Number: 077192-4892
- Possession: Close Of Escrow
- Style: Traditional
- View: Garden
- Zoning Code: PD
Nearby Subdivisions
B D Hawkstone Ph 1
B D Hawkstone Ph 2
B & D Hawkstone Ph 1
B & D Hawkstone Ph 2
B And D Hawkstone
Channing Park
Channing Park 70 Foot Single F
Channing Park Lot 69
Channing Park Phase 2
Chapman Estates
Corbett Road Sub
Creek Ridge Preserve Ph 1
Devore Gundog Equestrian E
Enclave At Channing Park
Enclave At Channing Park Ph
Enclave Channing Park Ph
Encore Fishhawk Ranch West Ph
Fiishhawk Ranch West Ph 2a
Fiishhawk Ranch West Ph 2a/
Fish Hawk
Fish Hawk Trails
Fish Hawk Trails Un 1 2
Fish Hawk Trails Un 1 & 2
Fish Hawk Trails Unit 3
Fishhawk Chapman Crossing
Fishhawk Ranch
Fishhawk Ranch Chapman Crossi
Fishhawk Ranch Preserve
Fishhawk Ranch Ph 02
Fishhawk Ranch Ph 1
Fishhawk Ranch Ph 1 Unit 1b1
Fishhawk Ranch Ph 2 Parcels
Fishhawk Ranch Ph 2 Prcl
Fishhawk Ranch Ph 2 Prcl A
Fishhawk Ranch Ph 2 Prcl D
Fishhawk Ranch Ph 2 Tr 1
Fishhawk Ranch Towncenter Phas
Fishhawk Ranch Tr 8 Pt
Fishhawk Ranch West
Fishhawk Ranch West Ph 1a
Fishhawk Ranch West Ph 1b1c
Fishhawk Ranch West Ph 2a2b
Fishhawk Ranch West Ph 3a
Fishhawk Ranch West Ph 3b
Fishhawk Ranch West Ph 4a
Fishhawk Ranch West Ph 5
Fishhawk Ranch West Ph 6
Fishhawk Ranch West Phase 1b1c
Fishhawk Ranch West Phase 3a
Fishhawk Vicinity B And D Haw
Halls Branch Estates
Hammock Oaks Reserve
Hawk Creek Reserve
Hawkstone
Hinton Hawkstone
Hinton Hawkstone Ph 1a1
Hinton Hawkstone Ph 1a2
Hinton Hawkstone Ph 1b
Hinton Hawkstone Ph 2a 2b2
Hinton Hawkstone Ph 2a & 2b2
Mannhurst Oak Manors
Not In Hernando
Old Welcome Manor
Preserve At Fishhawk Ranch Pah
Preserve At Fishhawk Ranch Pha
Southwood Estates
Starling At Fishhawk
Starling At Fishhawk Ph 1b-1
Starling At Fishhawk Ph 1b1
Starling At Fishhawk Ph 1c
Starling At Fishhawk Ph 2b2
Starling At Fishhawk Ph 2c2
Starling At Fishhawk Ph Ia
Tagliarini Platted
Unplatted
