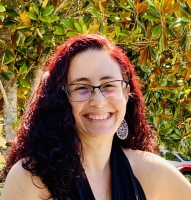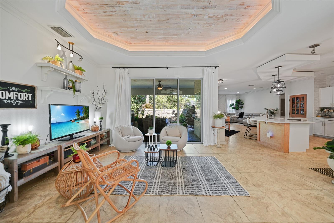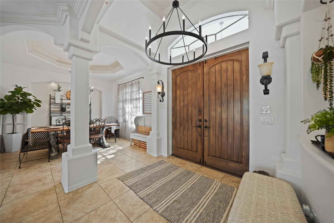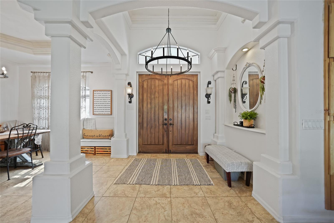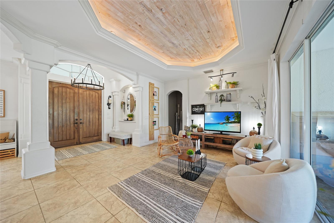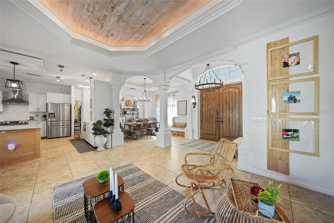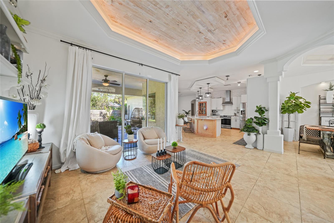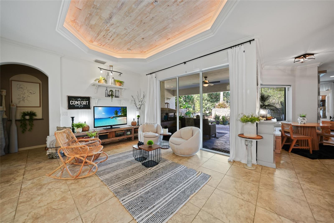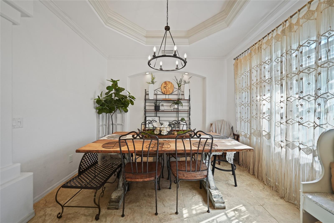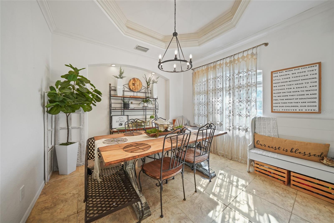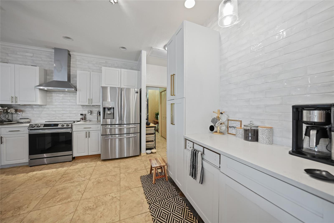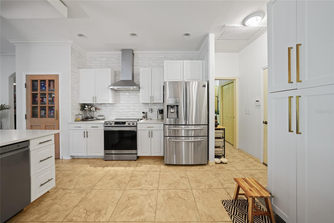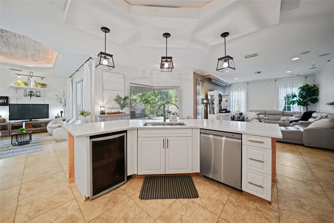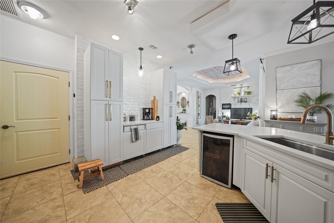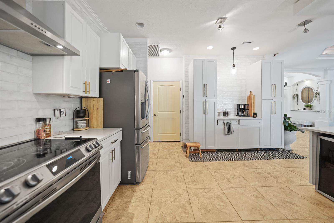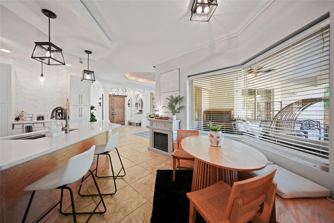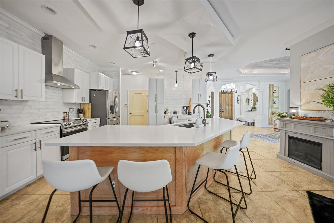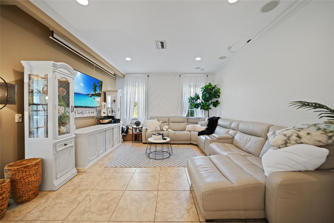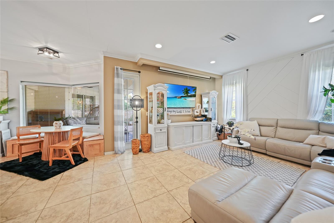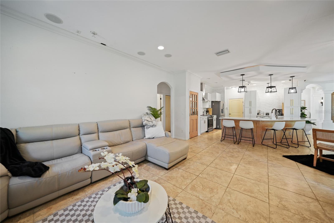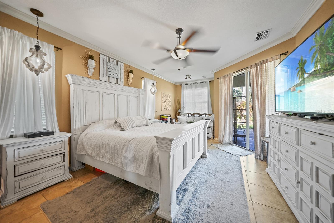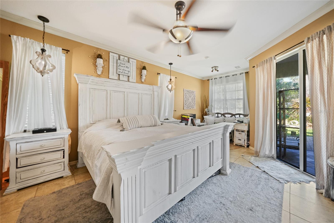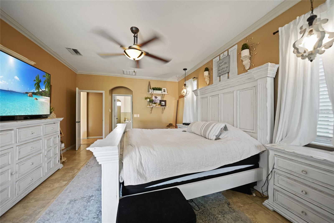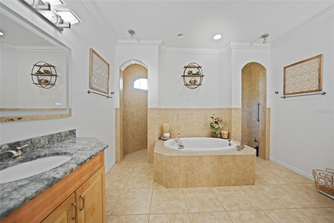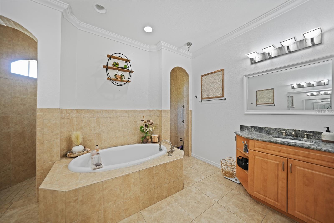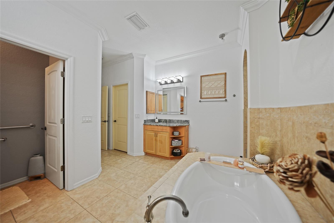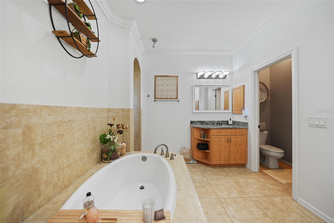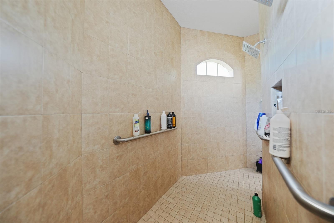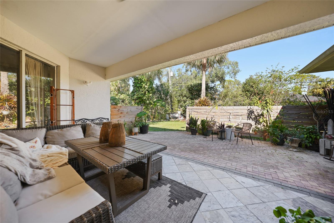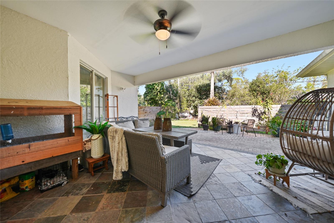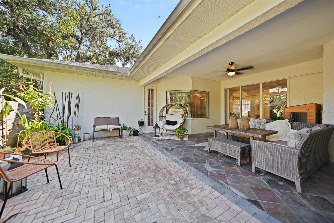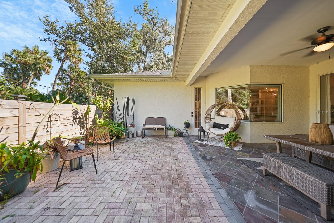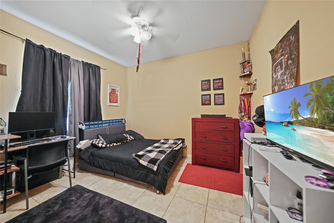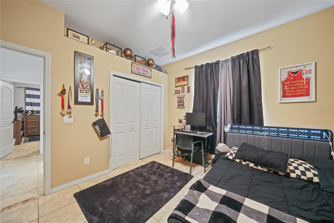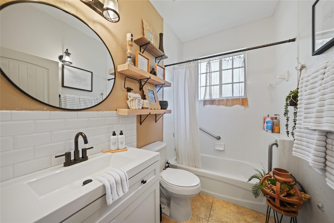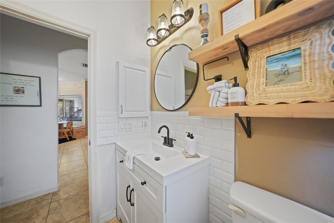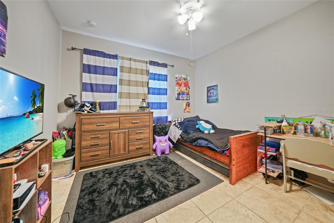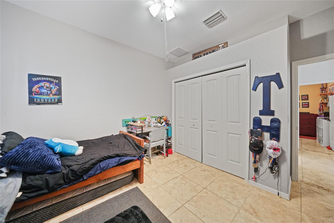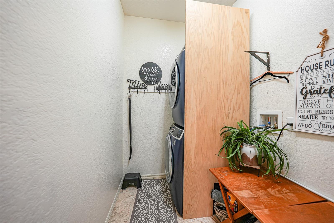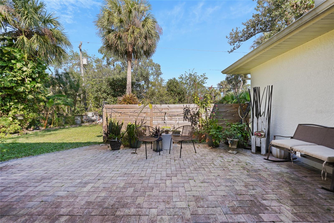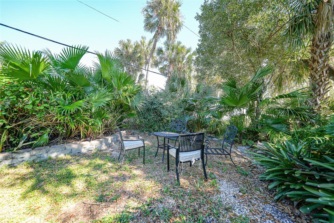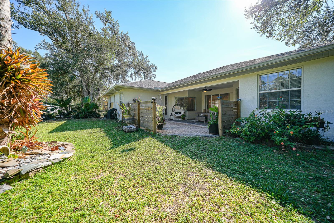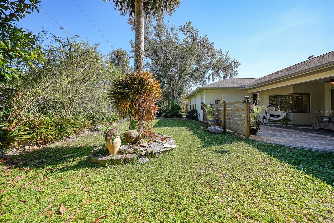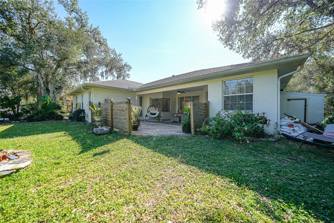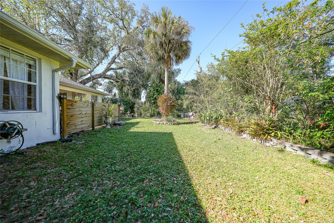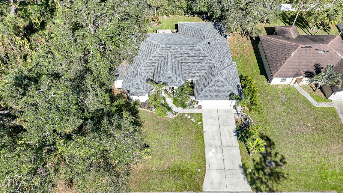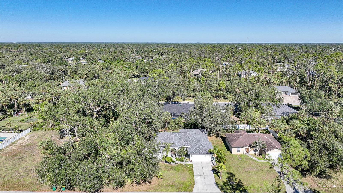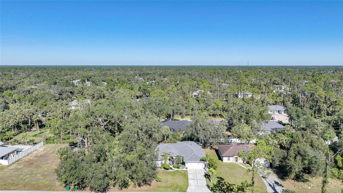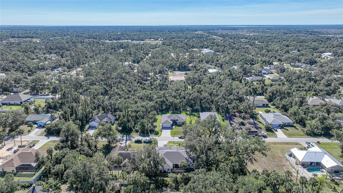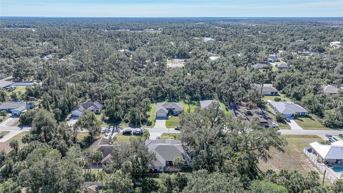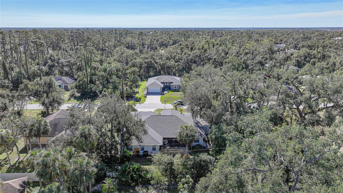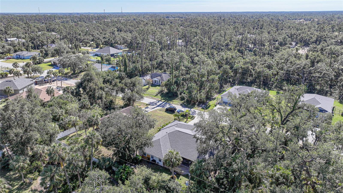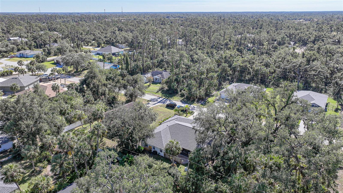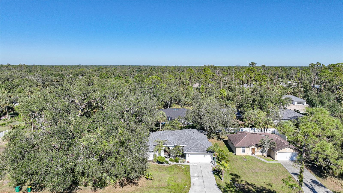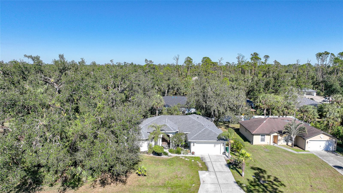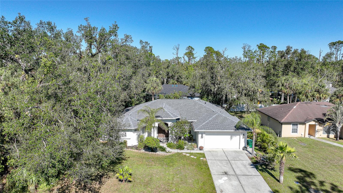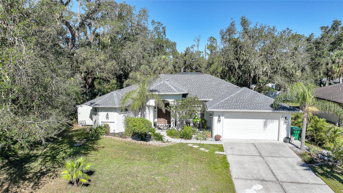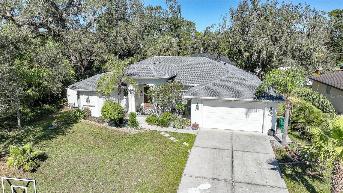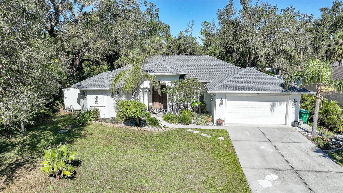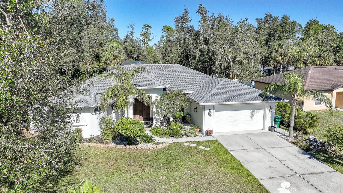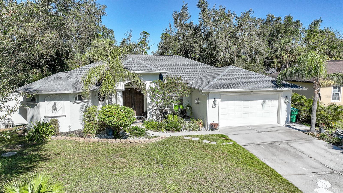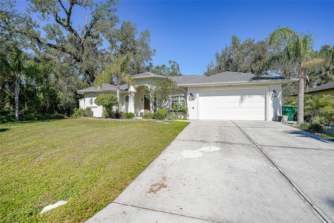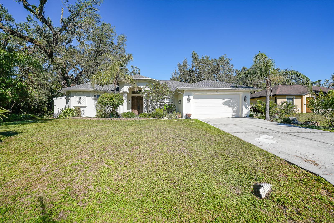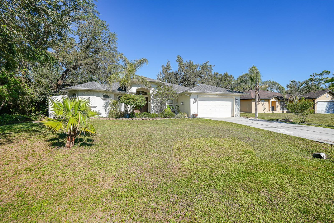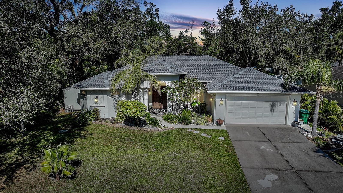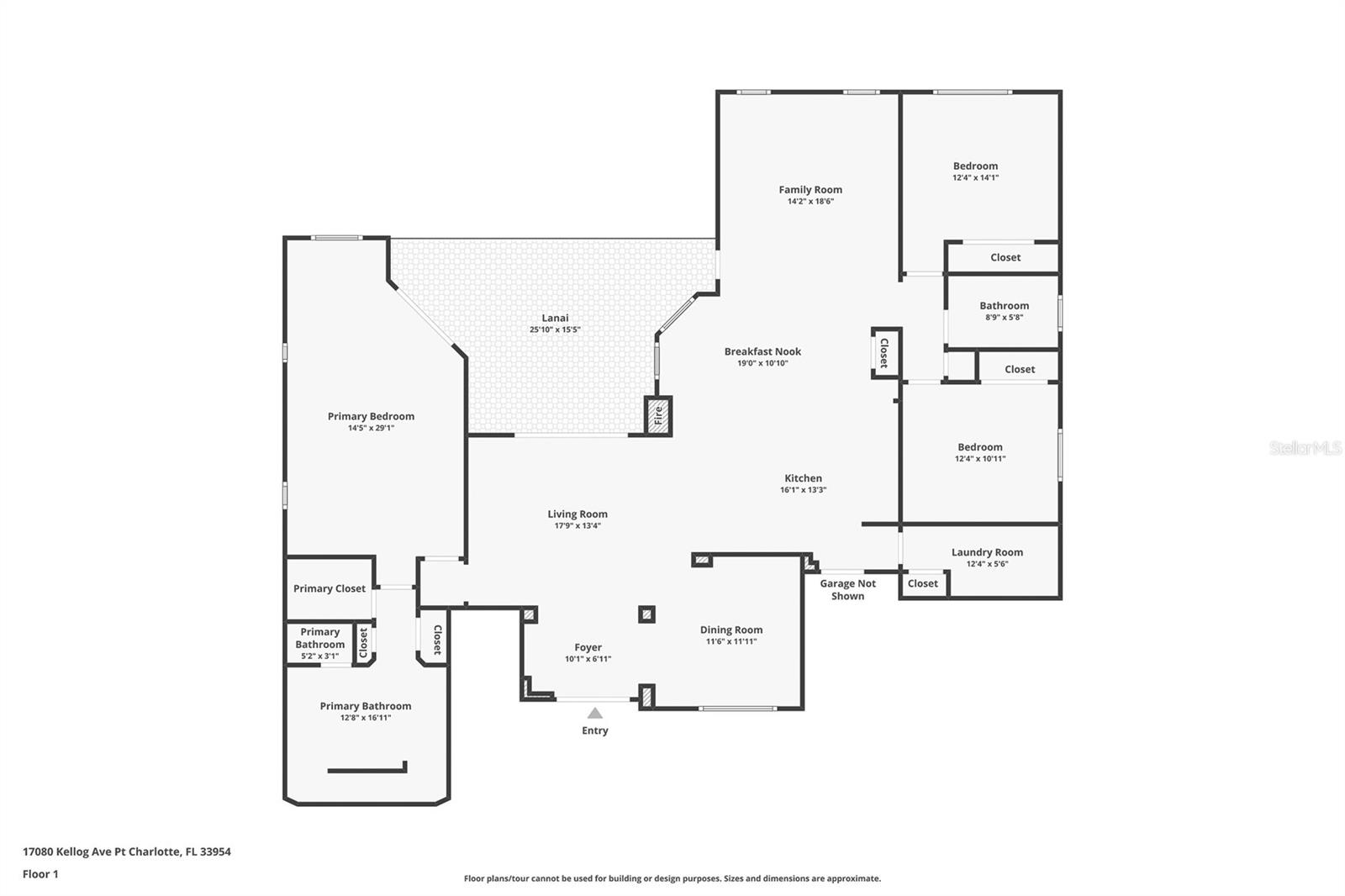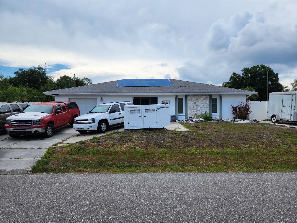17080 Kellog Avenue, PORT CHARLOTTE, FL 33954
Property Photos
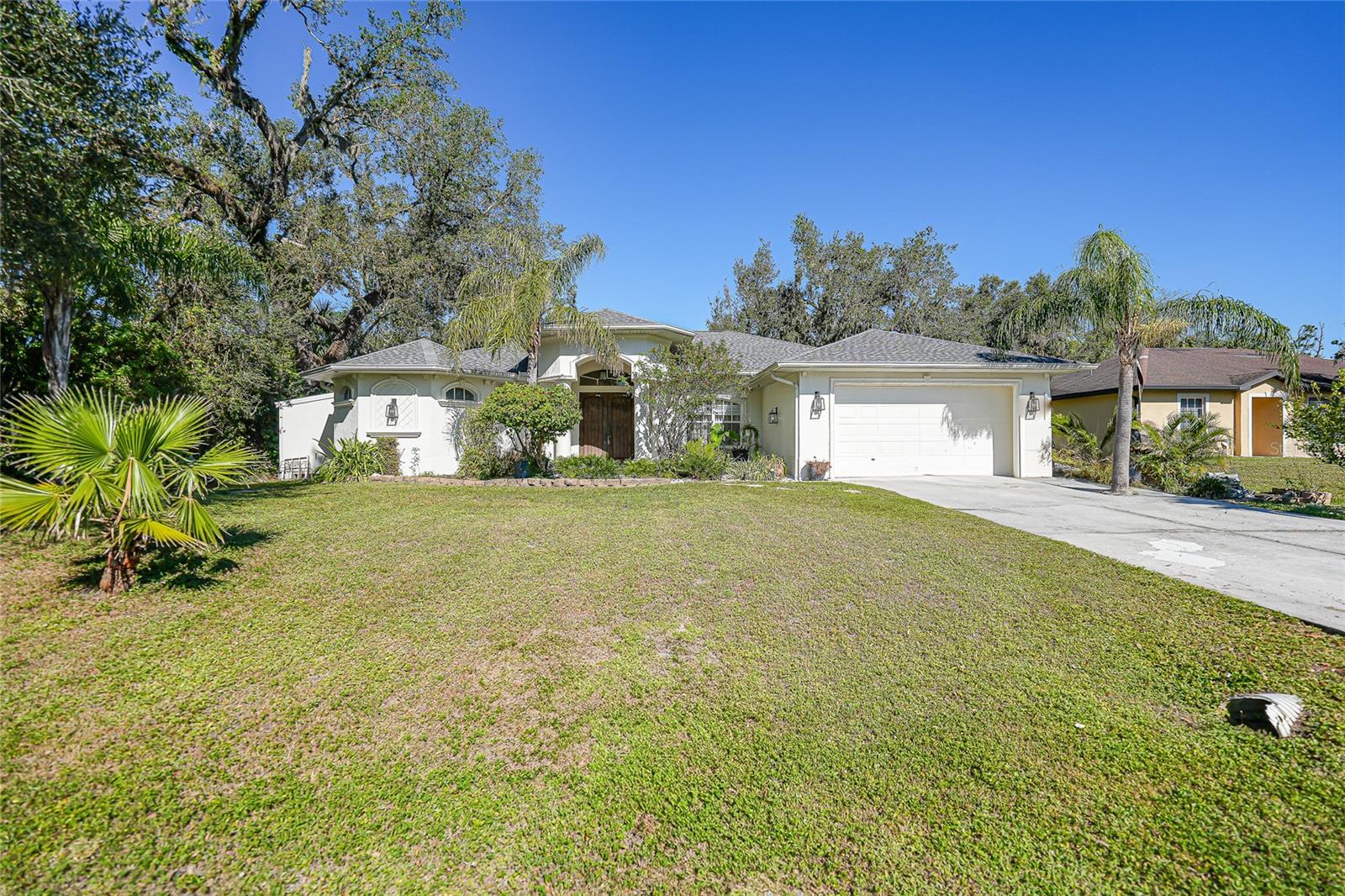
Would you like to sell your home before you purchase this one?
Priced at Only: $414,900
For more Information Call:
Address: 17080 Kellog Avenue, PORT CHARLOTTE, FL 33954
Property Location and Similar Properties
- MLS#: C7501186 ( Residential )
- Street Address: 17080 Kellog Avenue
- Viewed: 2
- Price: $414,900
- Price sqft: $131
- Waterfront: No
- Year Built: 2006
- Bldg sqft: 3166
- Bedrooms: 3
- Total Baths: 2
- Full Baths: 2
- Garage / Parking Spaces: 2
- Days On Market: 52
- Additional Information
- Geolocation: 27.0264 / -82.17
- County: CHARLOTTE
- City: PORT CHARLOTTE
- Zipcode: 33954
- Subdivision: Port Charlotte Sec 022
- Provided by: RE/MAX PALM REALTY
- Contact: Brian Perrault
- 941-743-5525

- DMCA Notice
-
DescriptionThis stunning home captivates from the moment you arrive. The elegant design features a stately columned, brick paved entryway, complemented by a magnificent solid wood double door entrance and upgraded exterior lighting with a NEW ROOF as of 2023. Step inside, and the extraordinary details continue to impress. The soaring volume ceiling in the foyer sets the stage, showcasing interior columns, tray ceilings with accent lighting, a dramatic backlit reverse tray ceiling, and a combination of recessed, pendant, and track lighting. Additional architectural touches include a frameless breakfast nook window, pre wired built in speakers, built in nooks, integrated plant shelves, and rounded bull nose cornersall meticulously crafted for a luxurious feel. A show stopping glass enclosed wine cellar adds a modern flair and is perfectly positioned near the gourmet kitchen and dining room for effortless entertaining. The upgraded kitchen is a chefs dream, complete with stainless steel appliances, granite countertops, raised panel cabinetry, and bar seating. The spacious master suite is a retreat of its own, featuring separate his and her walk in closets, a spa like bathroom with a walk through double head shower, a Roman tub, dual sinks, and a private water closet. The guest bathroom has also been renovated to give a more modern feel. Step outside to the brick paved rear lanai, where lush foliage and a semi private setting create the perfect backdrop for relaxation or entertaining. Every detail of this home has been thoughtfully designed to leave you in awe. Dont miss the opportunity to experience it for yourselfschedule your private showing today before its gone!
Payment Calculator
- Principal & Interest -
- Property Tax $
- Home Insurance $
- HOA Fees $
- Monthly -
Features
Building and Construction
- Covered Spaces: 0.00
- Exterior Features: Garden, Lighting, Sliding Doors
- Flooring: Tile
- Living Area: 2256.00
- Roof: Shingle
Garage and Parking
- Garage Spaces: 2.00
Eco-Communities
- Water Source: Public
Utilities
- Carport Spaces: 0.00
- Cooling: Central Air
- Heating: Central, Electric
- Sewer: Septic Tank
- Utilities: Cable Available, Electricity Connected, Public
Finance and Tax Information
- Home Owners Association Fee: 0.00
- Net Operating Income: 0.00
- Tax Year: 2023
Other Features
- Appliances: Dishwasher, Disposal, Electric Water Heater, Microwave, Range, Wine Refrigerator
- Country: US
- Interior Features: Built-in Features, Ceiling Fans(s), Crown Molding, High Ceilings, Split Bedroom, Stone Counters, Tray Ceiling(s)
- Legal Description: PCH 022 2078 0007 PORT CHARLOTTE SEC22 BLK2078 LT 7 348/64 602/464 664/1739 668/710671/876 2581/590 2622/1650 3300/33
- Levels: One
- Area Major: 33954 - Port Charlotte
- Occupant Type: Owner
- Parcel Number: 402101155020
- Zoning Code: RSF3.5
Similar Properties
Nearby Subdivisions
Brookfield Estates
Oak Hollow
Peachland
Port Charlott Sec 34
Port Charlotte
Port Charlotte Sec 014
Port Charlotte Sec 015
Port Charlotte Sec 016
Port Charlotte Sec 017
Port Charlotte Sec 019
Port Charlotte Sec 022
Port Charlotte Sec 026
Port Charlotte Sec 027
Port Charlotte Sec 030
Port Charlotte Sec 033
Port Charlotte Sec 050
Port Charlotte Sec 17
Port Charlotte Sec 17, Block 9
Port Charlotte Sec 34
Port Charlotte Sec 50
Port Charlotte Sec 96 02
Port Charlotte Sec017
Port Charlotte Sec17
Port Charlotte Sec30
Port Charlotte Sec32
Port Charlotte Sec34
Port Charlotte Sec50
Port Charlotte Section 30
Port Charlotte Section 34
Port Charlotte Section 50
Port Charlotte Section 87
Port Charlotte Sub Sec 14
Port Charlotte Sub Sec 30
Port Charlotte Sub Sec 4
Sec 50
