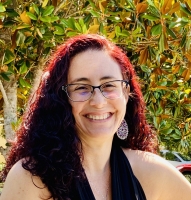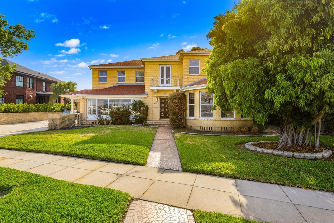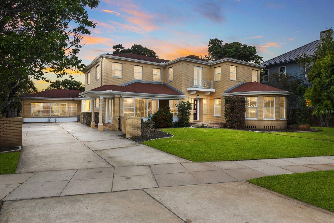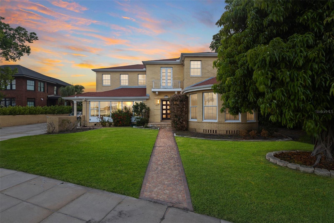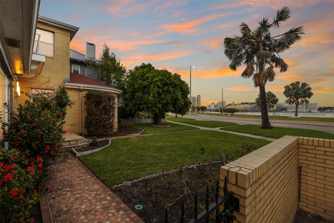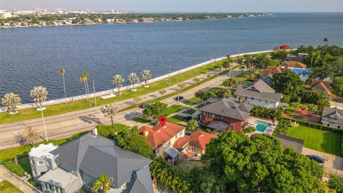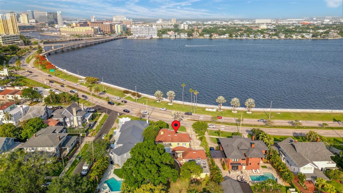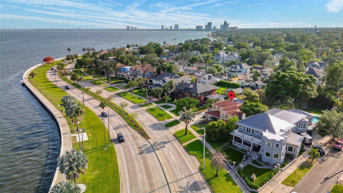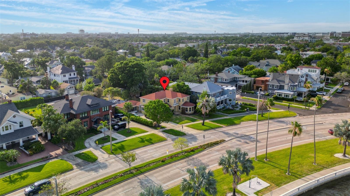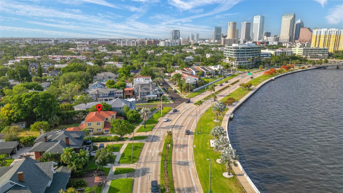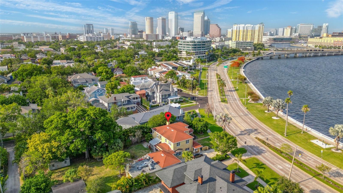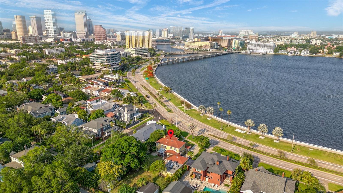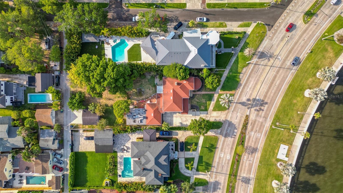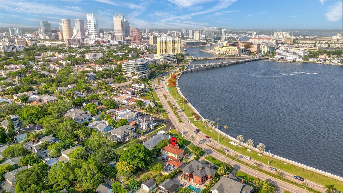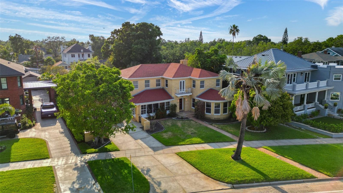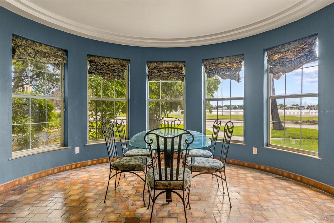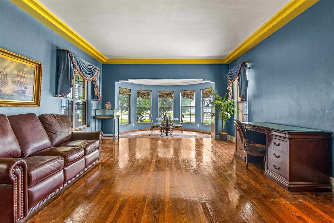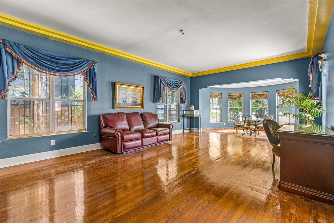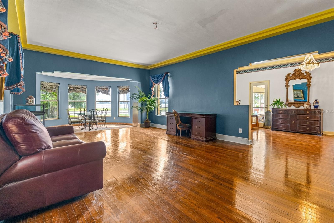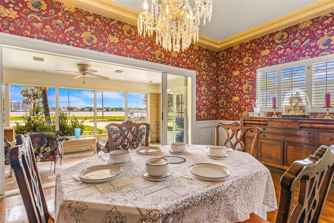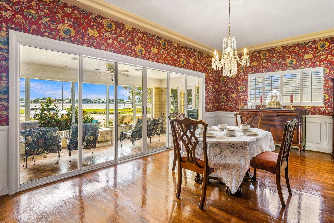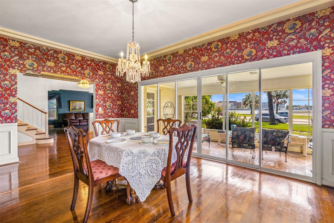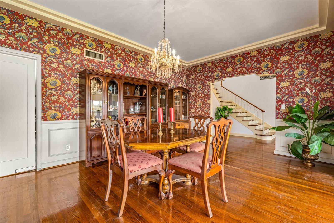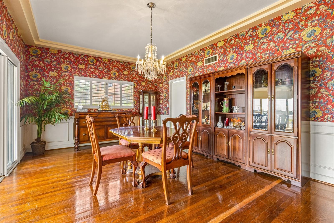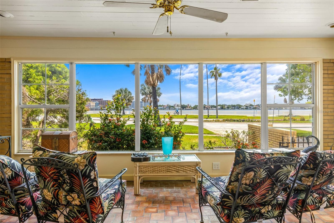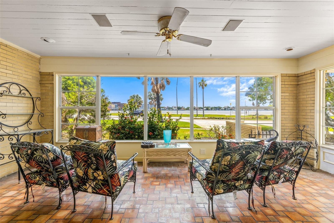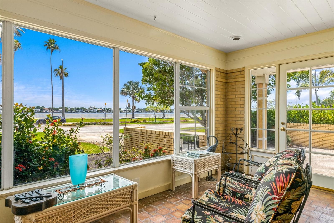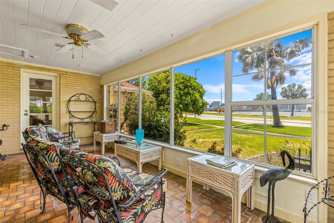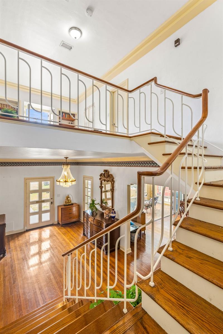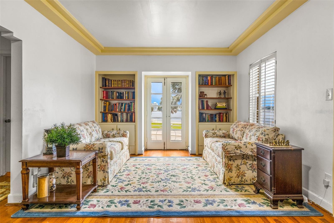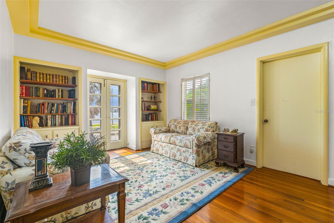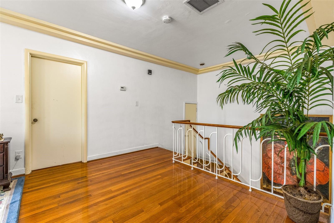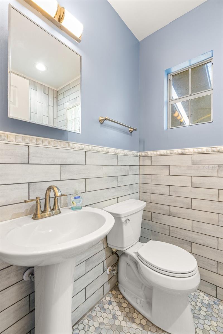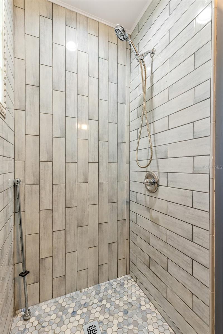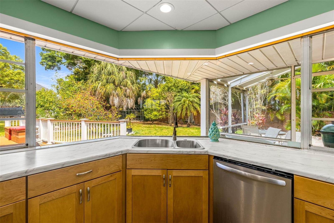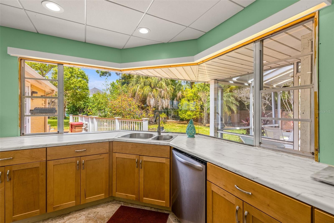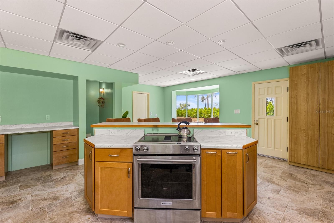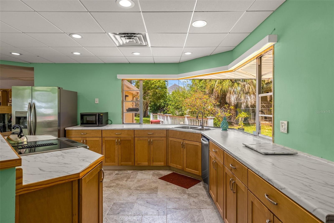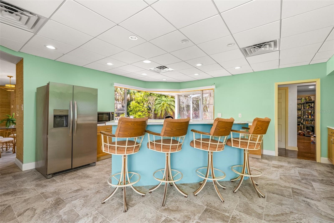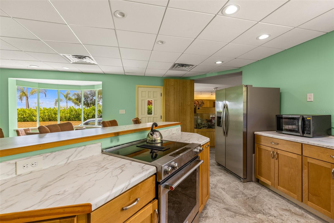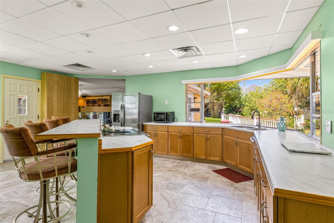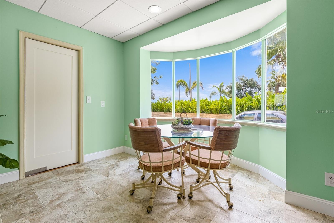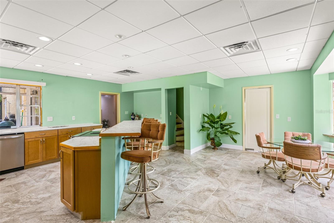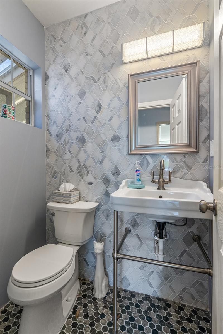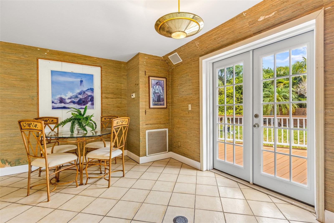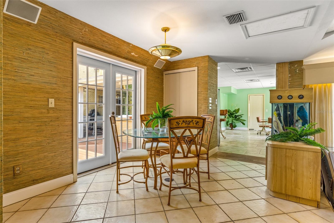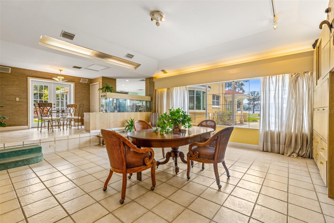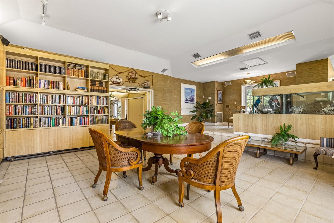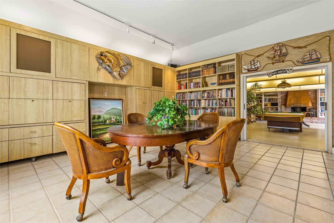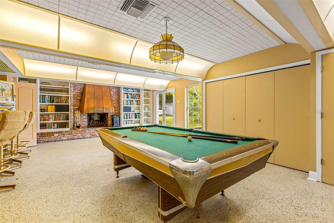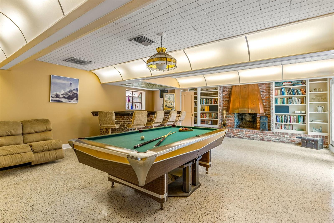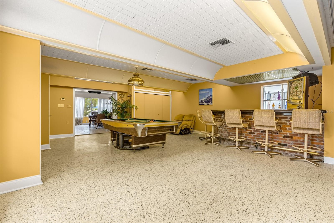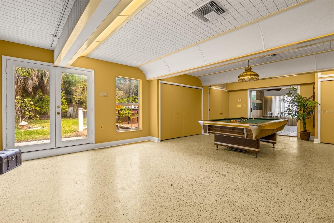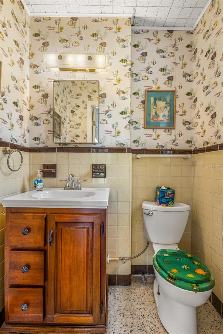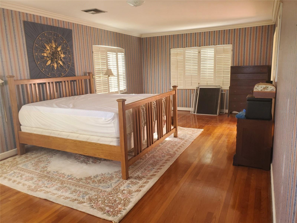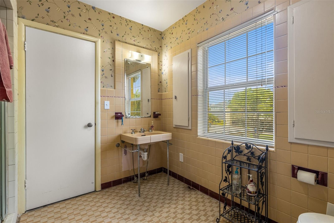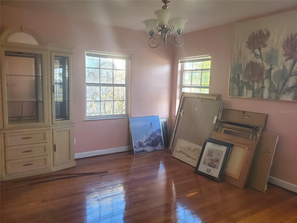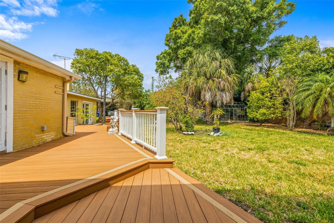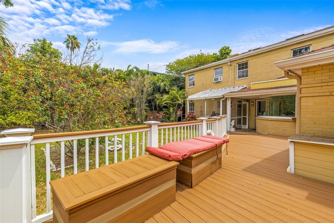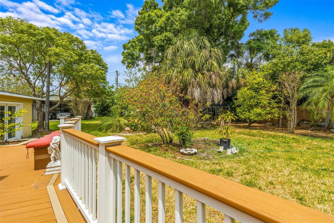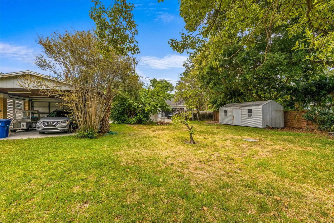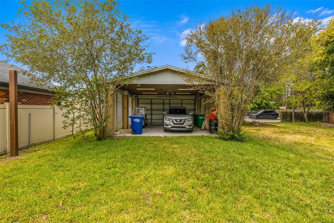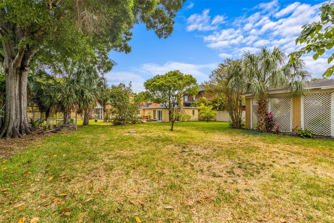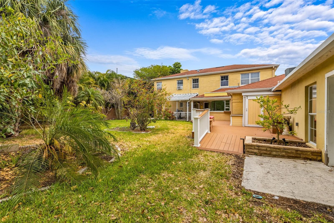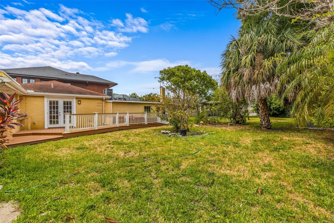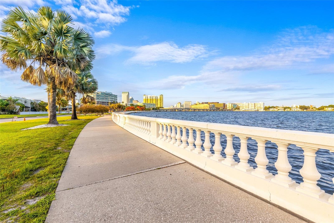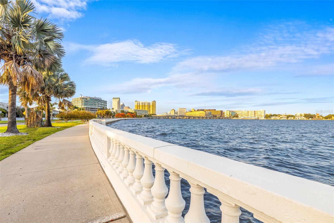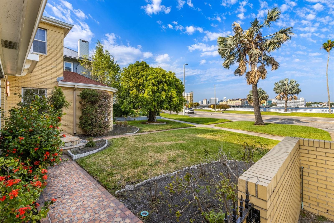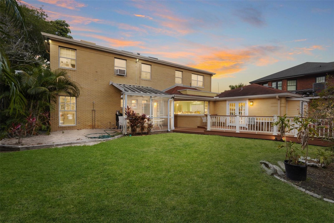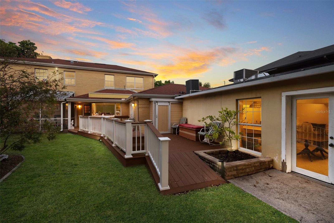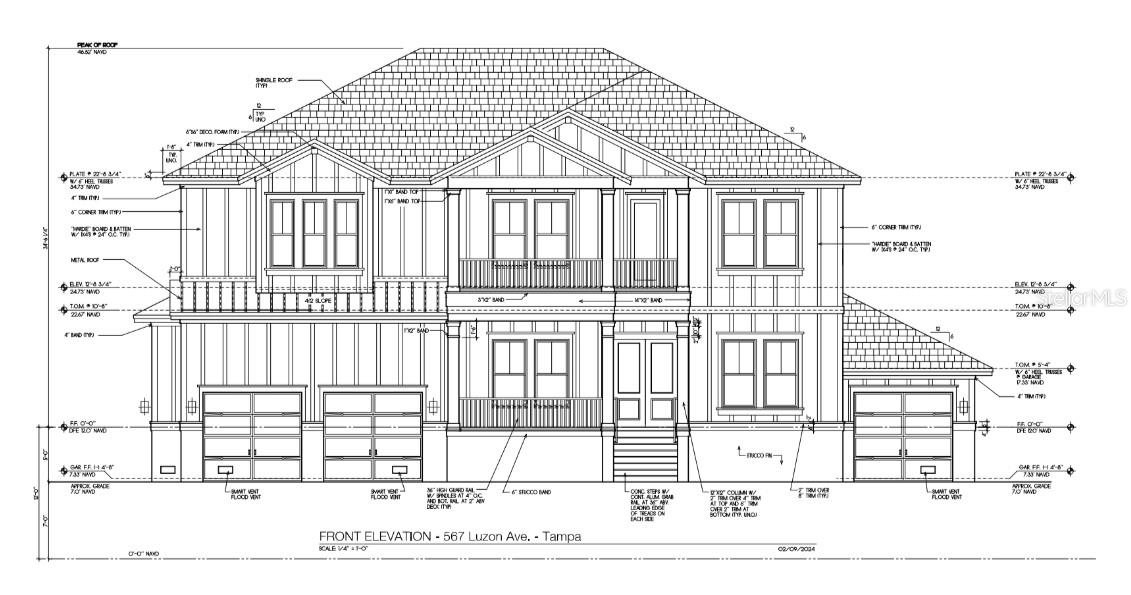803 Bayshore Boulevard, TAMPA, FL 33606
Property Photos
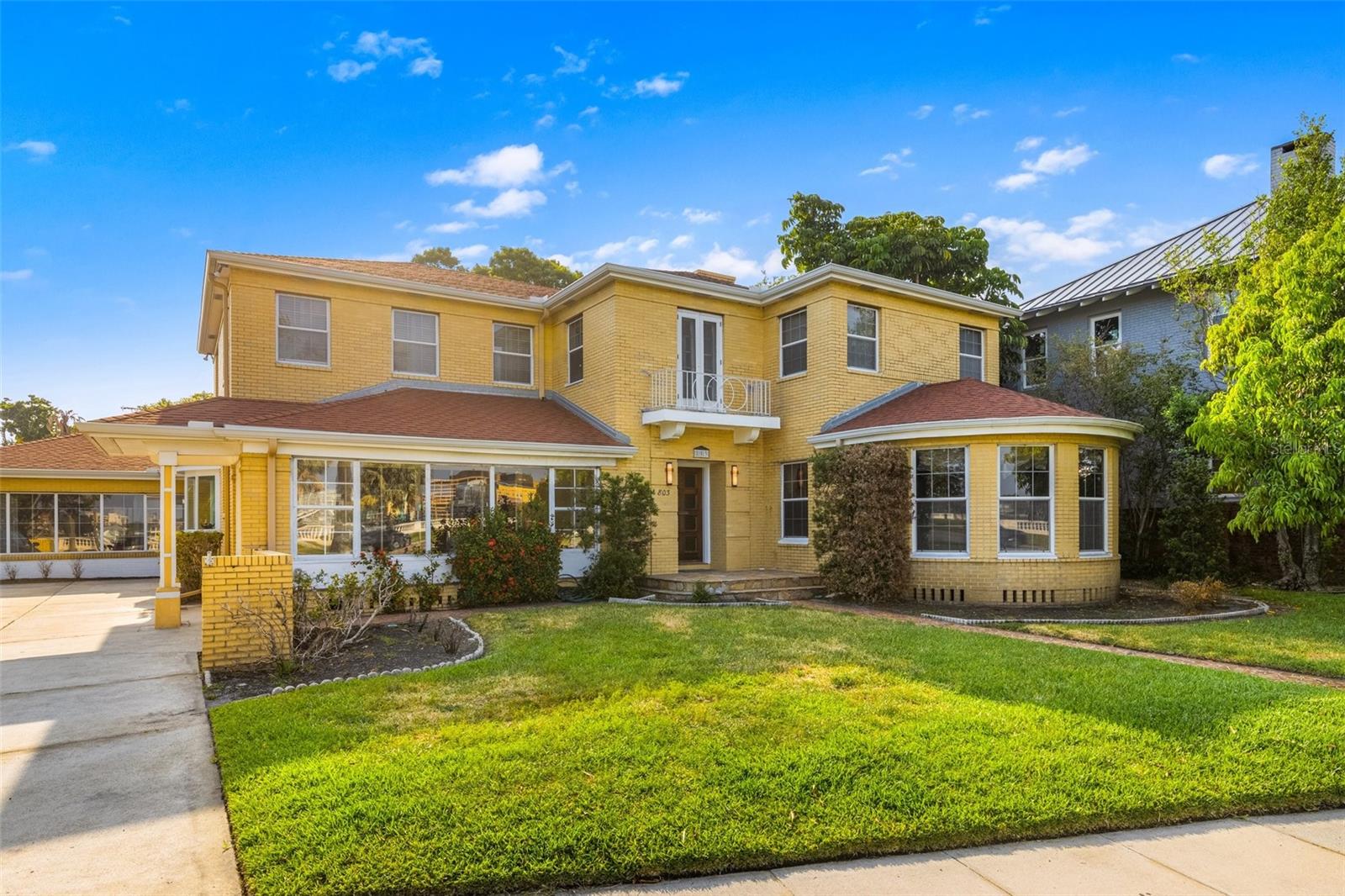
Would you like to sell your home before you purchase this one?
Priced at Only: $3,995,000
For more Information Call:
Address: 803 Bayshore Boulevard, TAMPA, FL 33606
Property Location and Similar Properties
- MLS#: T3529596 ( Residential )
- Street Address: 803 Bayshore Boulevard
- Viewed: 35
- Price: $3,995,000
- Price sqft: $681
- Waterfront: No
- Year Built: 1939
- Bldg sqft: 5867
- Bedrooms: 3
- Total Baths: 5
- Full Baths: 3
- 1/2 Baths: 2
- Garage / Parking Spaces: 2
- Days On Market: 212
- Additional Information
- Geolocation: 27.9356 / -82.4677
- County: HILLSBOROUGH
- City: TAMPA
- Zipcode: 33606
- Subdivision: Morrison Grove Sub
- Elementary School: Gorrie HB
- Middle School: Wilson HB
- High School: Plant HB
- Provided by: FLORIDA EXECUTIVE REALTY
- Contact: Simone Barrett
- 813-908-8500

- DMCA Notice
-
DescriptionWelcome to this beautiful two story, historical brick home located on Bayshore Boulevard in the heart of Historic Hyde Park Village overlooking Bayshore's waterfront. This home was built in 1939 and has been in the same family for 3 generations. Situated on almost acre, this 5023 sq ft brick home features 3 bedrooms, 3 full baths, 2 half baths, formal living and dining rooms, kitchen with adjoining dining area, great room or office, game room, indoor laundry room and indoor pantry. This home is perfectly located on Bayshore Boulevard and provides breathtaking water views from most rooms. In addition, you will be able to enjoy walks or bike rides along Bayshore Blvd just steps from your front door. The immense living room is adorned with beautiful hardwood floors, gas fireplace, and a stepdown solarium overlooking the bay. The dining room also has hardwood floors and is complete with sliders that take you to the front porch. This beautiful covered front porch provides the opportunity to start and end your day relaxing and watching the splendor of living on Bayshore Boulevard. Elegant staircase to the 3 bedrooms upstairs and loft that also overlooks the bay. The great room and game room are separated by sliders and when opened is the absolute perfect place for hosting holidays and special events. The kitchen has been recently updated with new flooring and cabinets. The appliances are approximately 1 year old. It is the perfect layout for cooking and entertaining. There is a separate eating area off the kitchen also overlooking the bay. A huge window in the kitchen allows natural sunlight and a view of the recently updated back patio and mature tropical landscape. There is an alley in the back of the huge backyard allowing for extra parking. This is a historical home that is looking for that right person to appreciate its history and character and has the vision to preserve and combine the existing with the endless possibilities to make it a remarkable place to call your dream home.
Payment Calculator
- Principal & Interest -
- Property Tax $
- Home Insurance $
- HOA Fees $
- Monthly -
Features
Building and Construction
- Covered Spaces: 0.00
- Exterior Features: French Doors, Lighting, Sidewalk
- Fencing: Wire
- Flooring: Terrazzo, Tile, Wood
- Living Area: 5023.00
- Other Structures: Shed(s)
- Roof: Concrete, Shingle
Land Information
- Lot Features: FloodZone, Historic District, City Limits, Sidewalk, Private
School Information
- High School: Plant-HB
- Middle School: Wilson-HB
- School Elementary: Gorrie-HB
Garage and Parking
- Garage Spaces: 0.00
- Parking Features: Alley Access, Driveway
Eco-Communities
- Water Source: Public
Utilities
- Carport Spaces: 2.00
- Cooling: Central Air
- Heating: Central, Electric
- Pets Allowed: Cats OK, Dogs OK
- Sewer: Public Sewer
- Utilities: BB/HS Internet Available, Electricity Connected, Public, Sewer Connected, Water Connected
Finance and Tax Information
- Home Owners Association Fee: 0.00
- Net Operating Income: 0.00
- Tax Year: 2023
Other Features
- Appliances: Dishwasher, Disposal, Range, Refrigerator
- Country: US
- Furnished: Unfurnished
- Interior Features: Eat-in Kitchen, PrimaryBedroom Upstairs, Walk-In Closet(s), Wet Bar
- Legal Description: MORRISON GROVE SUBDIVISION LOT 2 AND N 1/2 OF LOT 3 BLOCK 14
- Levels: One
- Area Major: 33606 - Tampa / Davis Island/University of Tampa
- Occupant Type: Tenant
- Parcel Number: A-25-29-18-4TC-000014-00002.0
- Possession: Close of Escrow
- Style: Historic
- View: Water
- Views: 35
- Zoning Code: RS-60
Similar Properties
Nearby Subdivisions
Benjamins 4th Add
Benjamins 5th Add
Byars Thompson Add Davis
Davis Island
Davis Islands
Davis Islands Pb10 Pg52 To 57
Davis Islands Rep Of Pt O
Davis Islands Resub Of Lt 168
Fullers Sub
Hyde Park
Hyde Park West
Hyde Park West Re Rev Map
Lingerlong West Hyde Park Vil
Morrison Grove Sub
Morrison Grove Subdivision
Views At North Hyde Park
Watrous Rev Map
