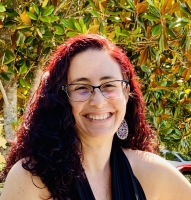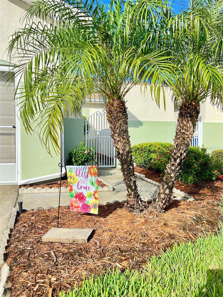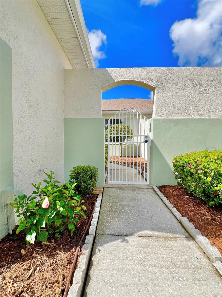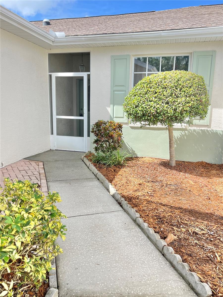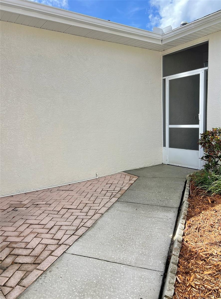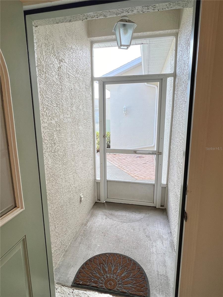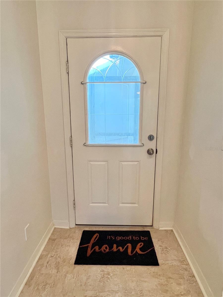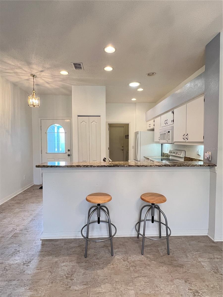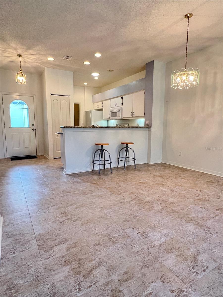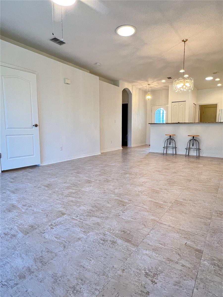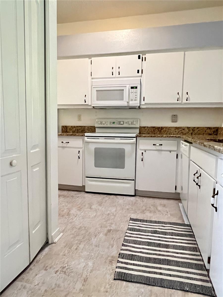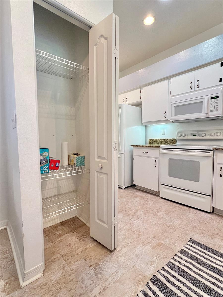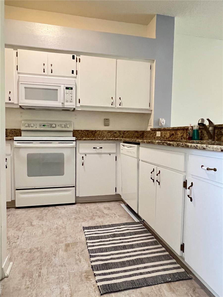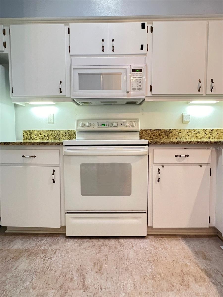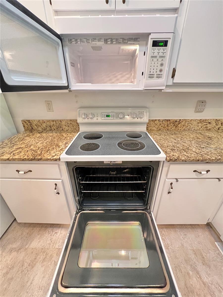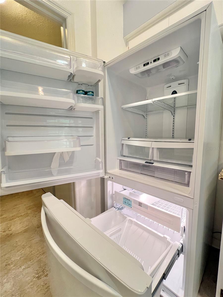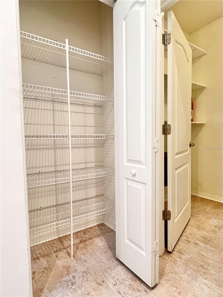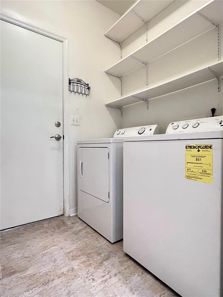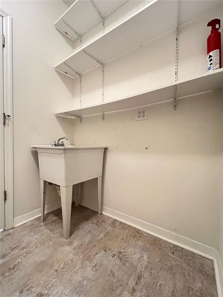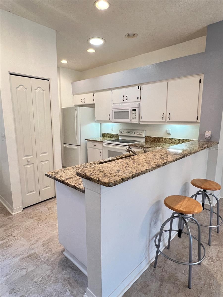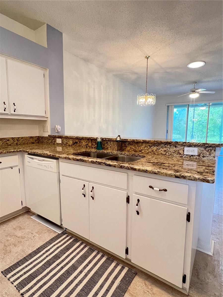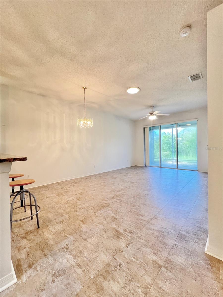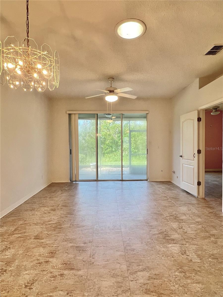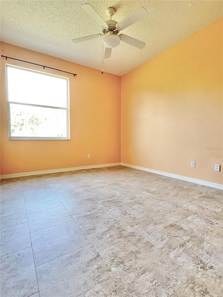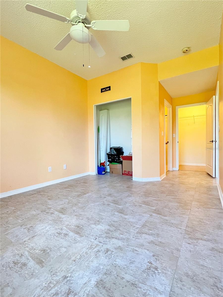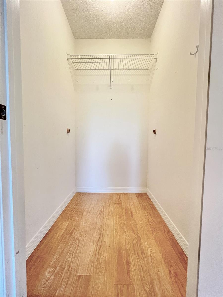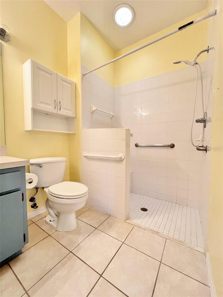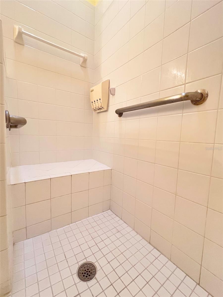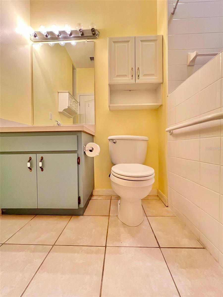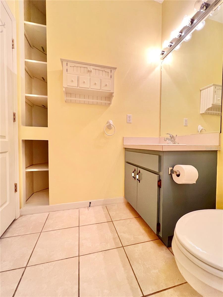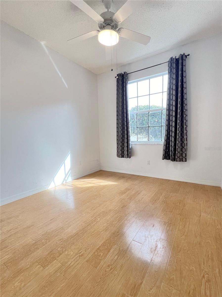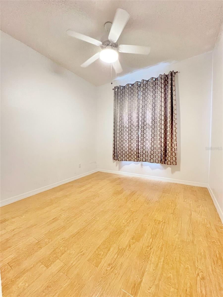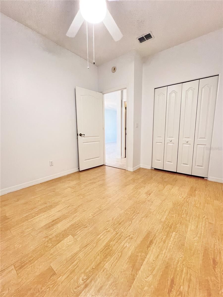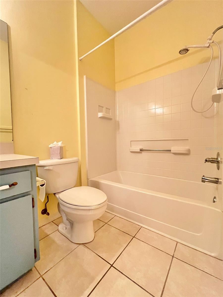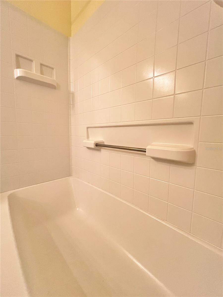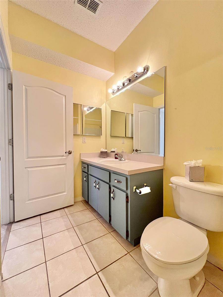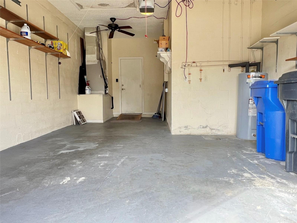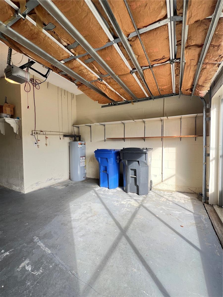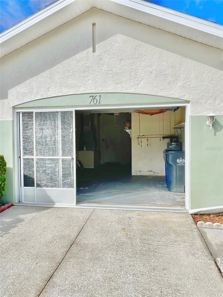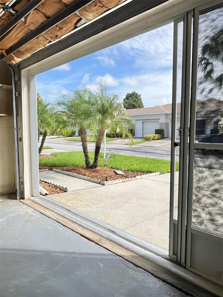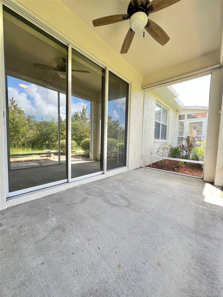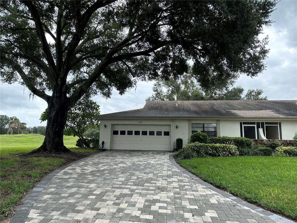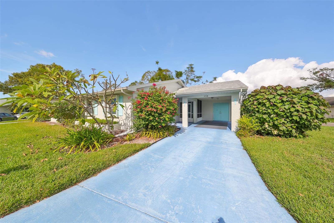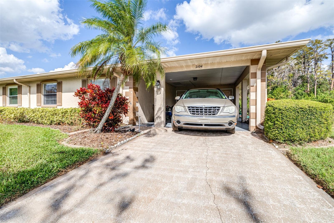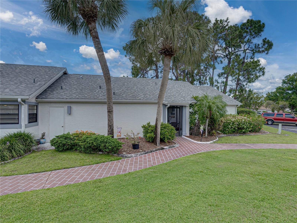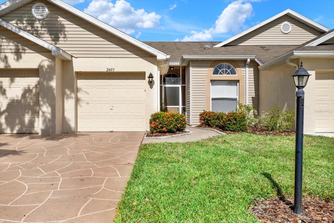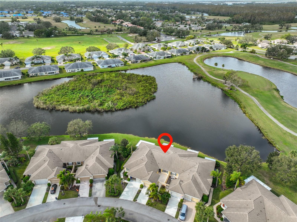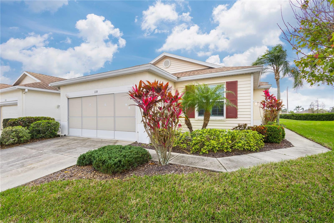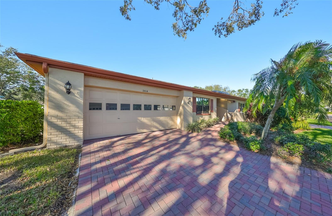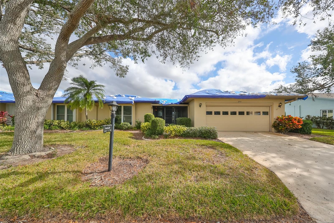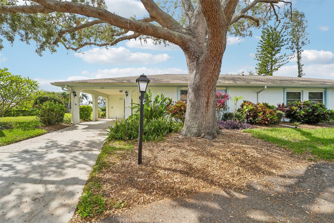761 Tremont Greens Lane 61, SUN CITY CENTER, FL 33573
Property Photos
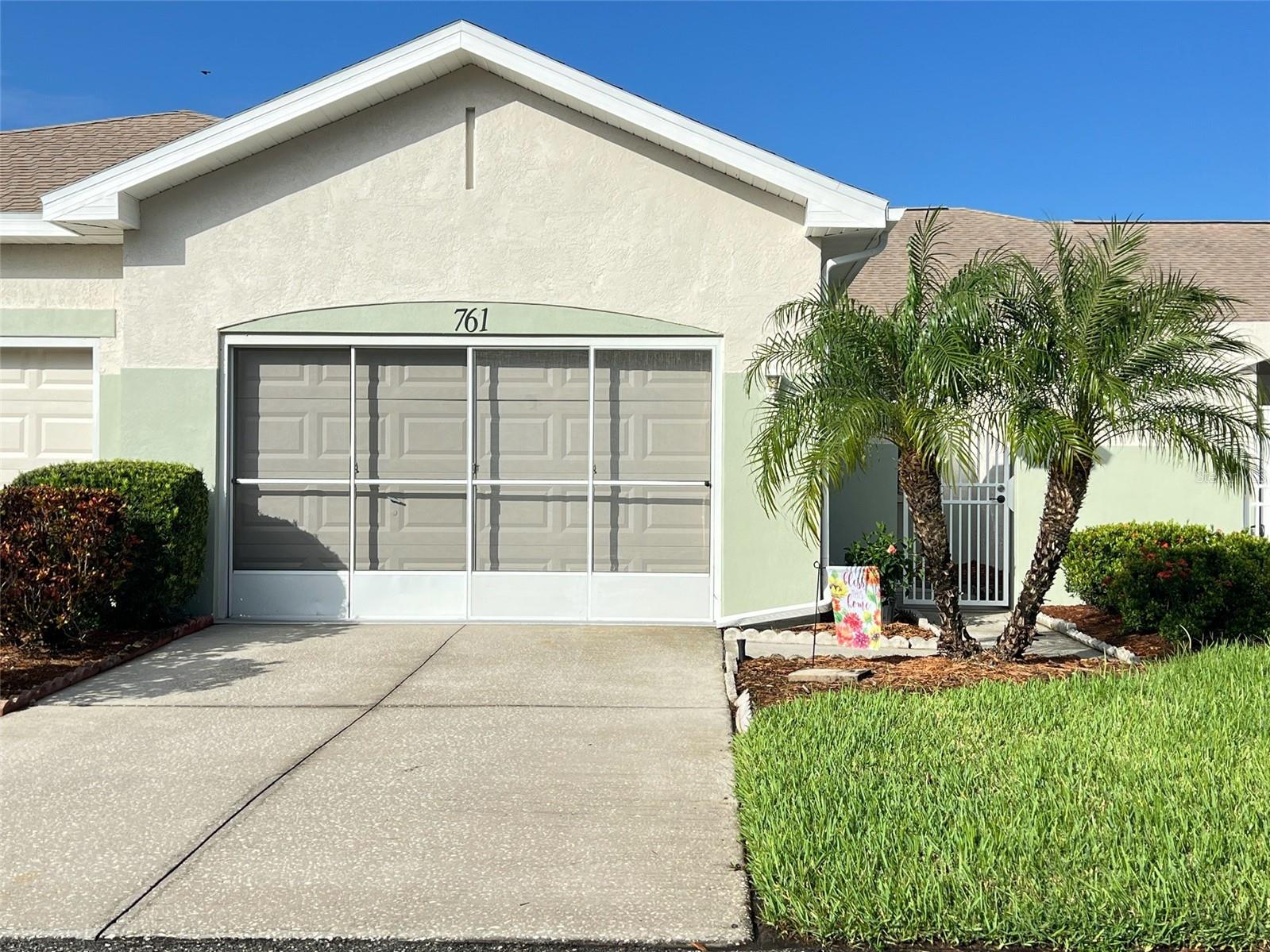
Would you like to sell your home before you purchase this one?
Priced at Only: $216,900
For more Information Call:
Address: 761 Tremont Greens Lane 61, SUN CITY CENTER, FL 33573
Property Location and Similar Properties
- MLS#: T3547232 ( Residential )
- Street Address: 761 Tremont Greens Lane 61
- Viewed: 31
- Price: $216,900
- Price sqft: $140
- Waterfront: No
- Year Built: 2000
- Bldg sqft: 1549
- Bedrooms: 2
- Total Baths: 2
- Full Baths: 2
- Garage / Parking Spaces: 1
- Days On Market: 120
- Additional Information
- Geolocation: 27.6984 / -82.369
- County: HILLSBOROUGH
- City: SUN CITY CENTER
- Zipcode: 33573
- Subdivision: Tremont I Condo
- Building: Tremont I Condo
- Provided by: KELLER WILLIAMS SUBURBAN TAMPA
- Contact: Karen Chastain
- 813-684-9500

- DMCA Notice
-
Description***just had a $22k price adjustment! *** kings point is an award winning, resort style, active retirement community! Youll enjoy a maintenance free, pet friendly, amenity rich lifestyle with world class amenities and everything you need close by. Located conveniently between sarasota and tampa, youre just a short drive away from award winning beaches, tampas cruise port, orlandos theme parks, major airports, and some of the countrys best fishing locations! Youll never run out of things to do! Kings point has year round amenities which include 6 indoor/outdoor heated pools, 2 hot tubs, 2 resort style clubhouses, an 850 seat theater, a resort style spa, tennis courts, 3 golf courses, billiards, pickle ball, state of the art fitness centers and so much more. Dozens of popular social and sports clubs make this one of the most desirable communities in florida. Youll have access to doctors, nearby hospitals, shopping, banking, restaurants, churches, and virtually everything you'll ever need via golf cart! Yes, sun city center is a golf cart friendly community! Theres also a transportation shuttle system, as well as ambulatory and paramedic service. This well maintained 2 bed / 2 bath villa is within tremont greens. Youll love the open floor plan, updated & seamless tile flooring, and high ceilings with recessed lighting, and solar tubes that allow in extra sunlight. The split bedroom floor plan is open and roomy, and the high ceilings provide the look and feel of a larger condo, so dont let the 1100 square footage fool you! The well appointed kitchen features 2 pantries, a suite of white matching appliances, a convenient breakfast bar overlooking the great room, and ample storage within white cabinets. The primary bedroom has 2 closets, seamless tile flooring, a lighted ceiling fan, and a large window that looks out to nature. The en suite bathroom features a roll in shower with a seat and grab bars providing both convenience and safety. The second bedroom looks out to the front courtyard and features a lighted ceiling fan as well. Its bathroom features an oversized tub/shower combo, a newer toilet, and a single vanity with ample counter space. In the great room, youll love the private, conservation view through the triple pocket sliders. Youre also close to a pond, which you can see from the screened in porch and enjoy year round, outdoor comfort. The interior laundry room includes a washer & dryer and is equipped with a utility sink and ample open shelving on both sides of the room. The oversized garage can accommodate a car plus a golf cart and houses a brand new hot water heater and a 2018 hvac. The roof is maintained by the association. Monthly association fees also include the gated security with 24 hour guard, premium cable, high speed internet, building insurance, maintenance of the building exterior, all grounds maintenance and irrigation, pest control, water, sewer, trash, an escrow reserves fund and fidelity bond, and the very best world class amenities. The tremont greens community is friendly and located on a circle street where neighbors walk in the evening and say hello. The kings point community has the best of all worlds, but without the stress of big city life. Leave it all behind and enjoy your new life here in one of floridas most affordable 55+ lifestylescome take a look!
Payment Calculator
- Principal & Interest -
- Property Tax $
- Home Insurance $
- HOA Fees $
- Monthly -
Features
Building and Construction
- Covered Spaces: 0.00
- Exterior Features: Courtyard, Irrigation System, Rain Gutters, Sliding Doors
- Flooring: Ceramic Tile, Laminate, Tile, Vinyl
- Living Area: 1110.00
- Roof: Shingle
Land Information
- Lot Features: Conservation Area
Garage and Parking
- Garage Spaces: 1.00
- Parking Features: Garage Door Opener, Oversized
Eco-Communities
- Water Source: Public
Utilities
- Carport Spaces: 0.00
- Cooling: Central Air
- Heating: Central, Electric
- Pets Allowed: Number Limit, Yes
- Sewer: Public Sewer
- Utilities: Cable Connected, Electricity Connected, Public
Finance and Tax Information
- Home Owners Association Fee Includes: Guard - 24 Hour, Cable TV, Common Area Taxes, Pool, Escrow Reserves Fund, Internet, Maintenance Structure, Maintenance Grounds, Management, Pest Control, Private Road, Recreational Facilities, Security, Sewer, Water
- Home Owners Association Fee: 0.00
- Net Operating Income: 0.00
- Tax Year: 2024
Other Features
- Accessibility Features: Accessible Bedroom, Accessible Entrance, Accessible Full Bath, Visitor Bathroom, Accessible Hallway(s), Accessible Central Living Area
- Appliances: Dishwasher, Disposal, Dryer, Electric Water Heater, Exhaust Fan, Microwave, Range, Refrigerator, Washer
- Association Name: Tremont Greens HOA / First Service
- Association Phone: 813-642-8990
- Country: US
- Interior Features: Accessibility Features, Cathedral Ceiling(s), Ceiling Fans(s), High Ceilings, Living Room/Dining Room Combo, Open Floorplan, Primary Bedroom Main Floor, Skylight(s), Split Bedroom, Stone Counters, Thermostat, Vaulted Ceiling(s), Walk-In Closet(s), Window Treatments
- Legal Description: TREMONT I CONDOMINIUM UNIT 61 AND AN UNDIV 1/77TH INT IN COMMON ELEMENTS
- Levels: One
- Area Major: 33573 - Sun City Center / Ruskin
- Model: ALABANY
- Occupant Type: Vacant
- Parcel Number: U-13-32-19-1Z7-000000-00061.0
- Unit Number: 61
- View: Trees/Woods, Water
- Views: 31
- Zoning Code: PD-MU
Similar Properties
Nearby Subdivisions
Acadia Condo
Acadia Ii Condominum
Andover A Condo
Andover B Condo
Andover G Condo
Bedford A Condo
Bedford B Condo
Bedford C Condo
Bedford D Condo
Brookfield Condo
Cambridge A Condo Rev
Cambridge C Condo
Cambridge J Condo
Cambridge L Condo Rev
Cambridge M Condo Rev
Corinth Condo
Devonshire Condo
Dorchester A Condo
Dorchester C Condo
Fairbourne Condo
Fairfield C Condo
Fairfield G Condo
Fairfield H Condo
Fairway Palms
Gloucester A Condo
Gloucester C Condo
Gloucester F Condo
Gloucester G Condo
Gloucester H Condo
Gloucester K Condo
Gloucester L Condo
Gloucester M Condo
Gloucester P Condo
Golf Villas Of Sun City Center
Highgate B Condo
Highgate C Condo
Highgate D Condo
Highgate Ii Condo Ph
Highgate Iii Condo
Highgate Iii Condo Ph
Highgate Iv Condo
Huntington Condo
Idlewood Condo
Idlewood Condo Ph 2
Inverness Condo
Jameson Condominium
Kensington Condo
Lancaster 04 Condo Ph 01
Lancaster I Condo
Lancaster Ii Condo
Lancaster Iii Condo
Lancaster Iv Condo Ph
Lyndhurst Condo
Manchester 03 Condo Ph C
Manchester 1 Condo Ph
Manchester I Condo Ph A
Manchester Ii Condo
Manchester Iii Condo Pha
Manchester Iv Condo
Maplewood Condo
Not In Hernando
Nottingham Villas At Kings Poi
Oakley Green Condo
Oakley Greens Coa
Oxford I A Condo
Portsmith Condo
Radison I Condo
Radison Ii Condo
Rutgers Place A Condo Am
Southampton 01 Condo
Southampton Ii Condo
St George A Condo
Sun City Center Richmond Vill
Sun City Center Nottingham Vil
The Knolls Of Kings Point Ii A
The Knolls Of Kings Point Iii
The Knolls Of Kings Point Phas
Tremont I Condo
Tremont Ii Condo
Villeroy Condo
Westwood Greens A Condo
