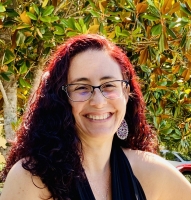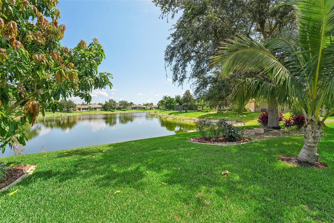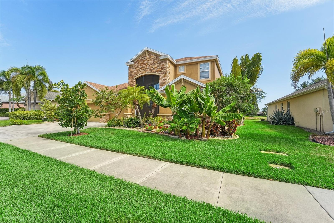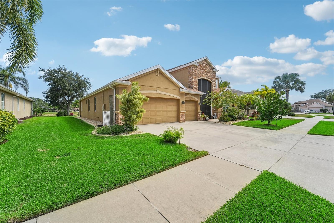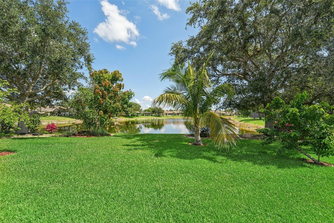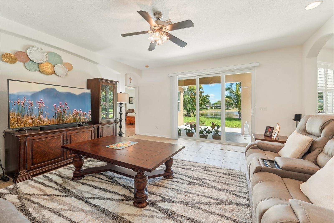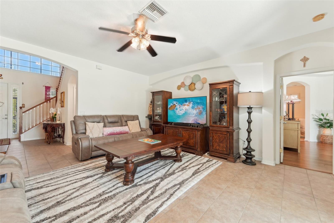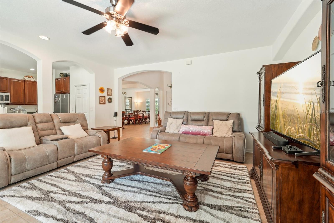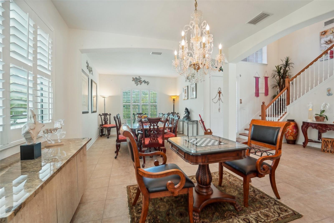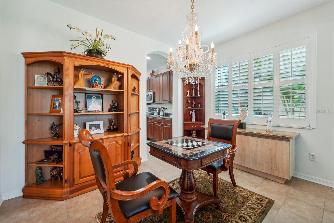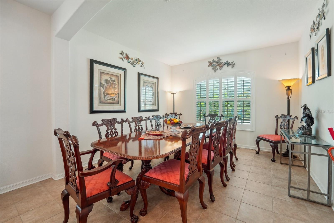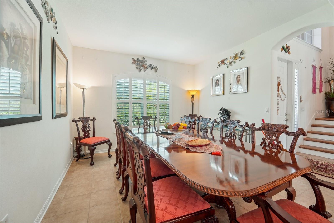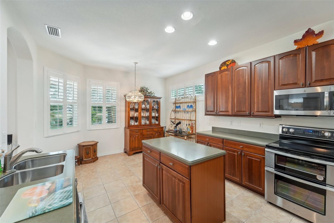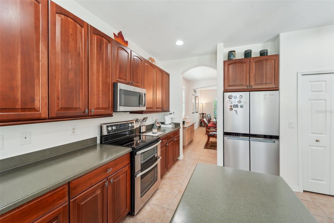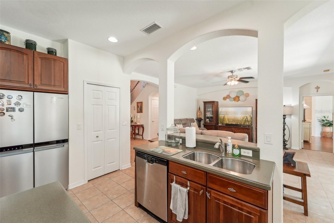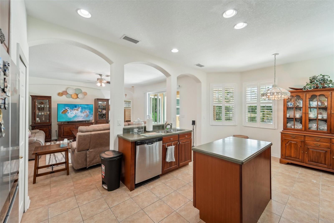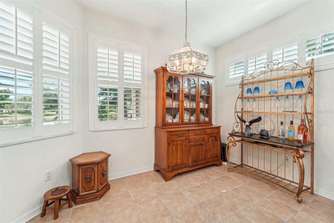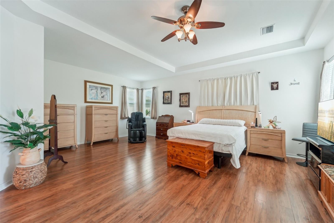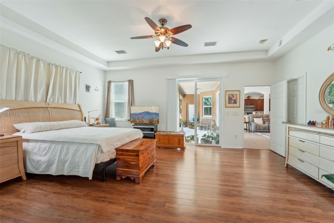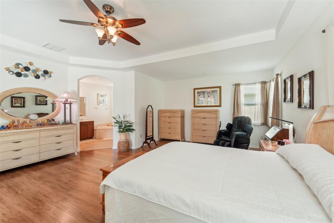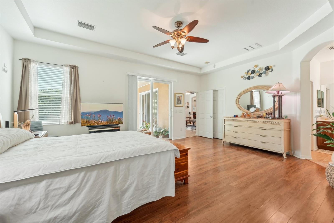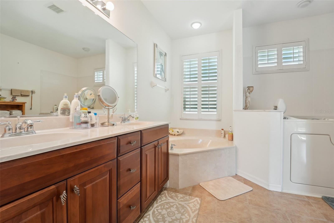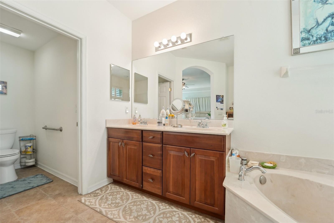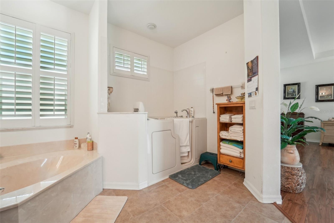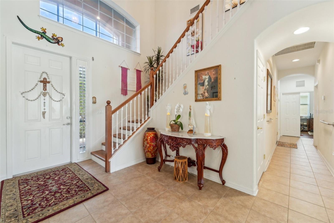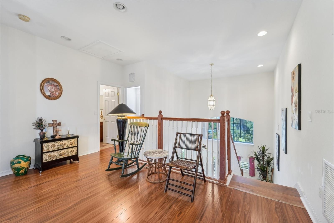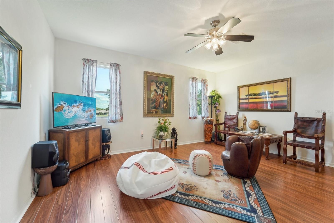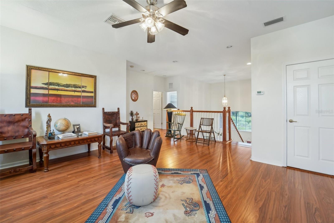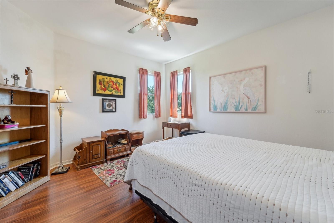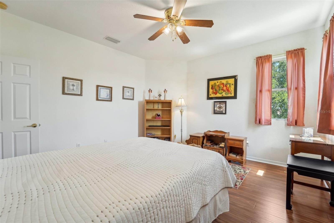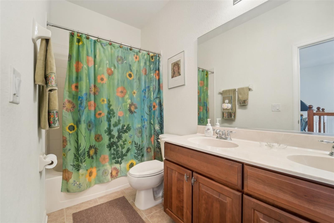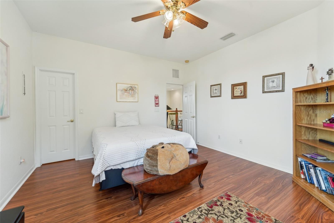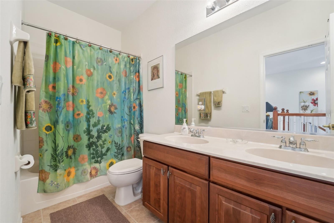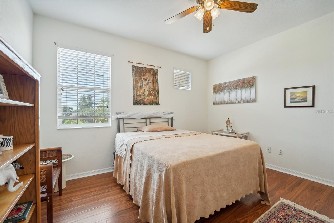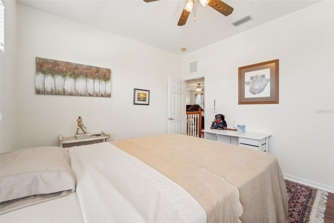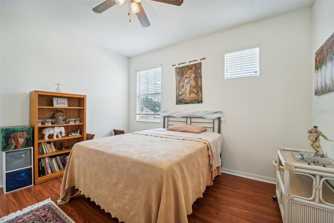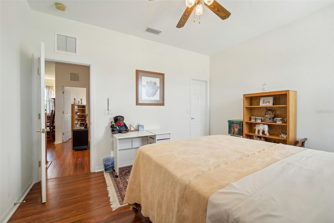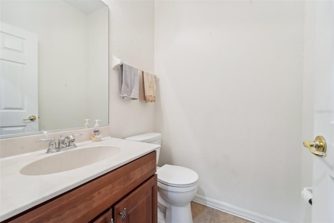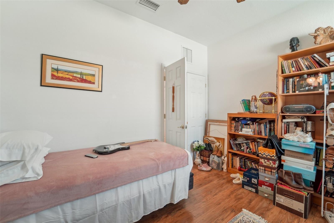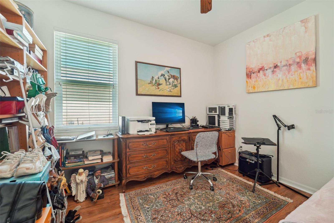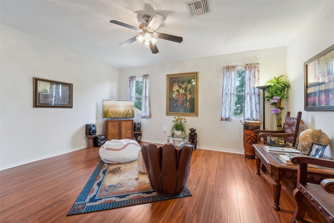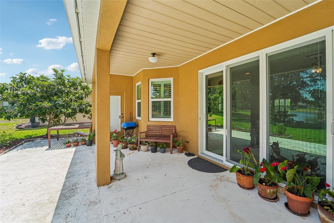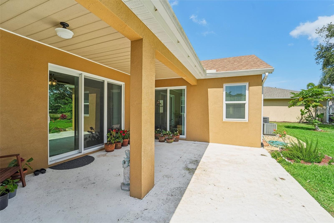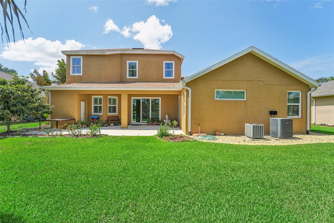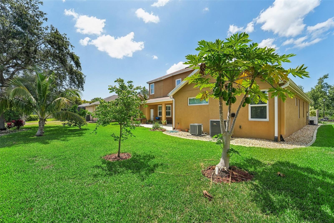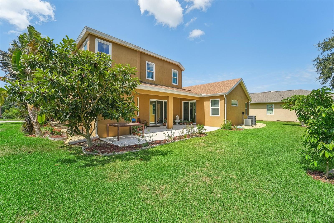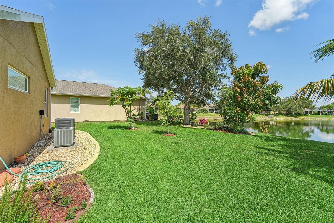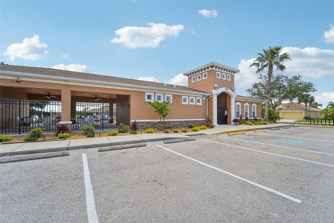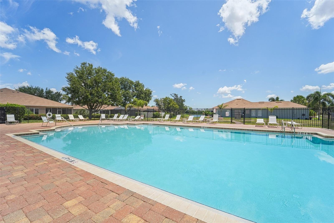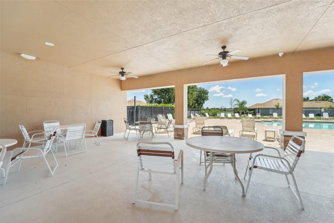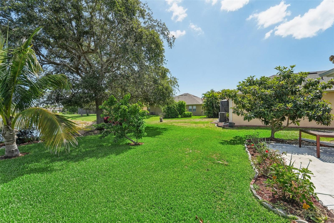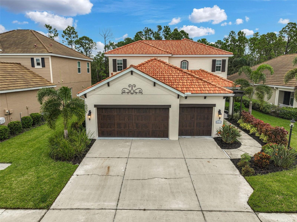5324 Layton Drive, VENICE, FL 34293
Property Photos
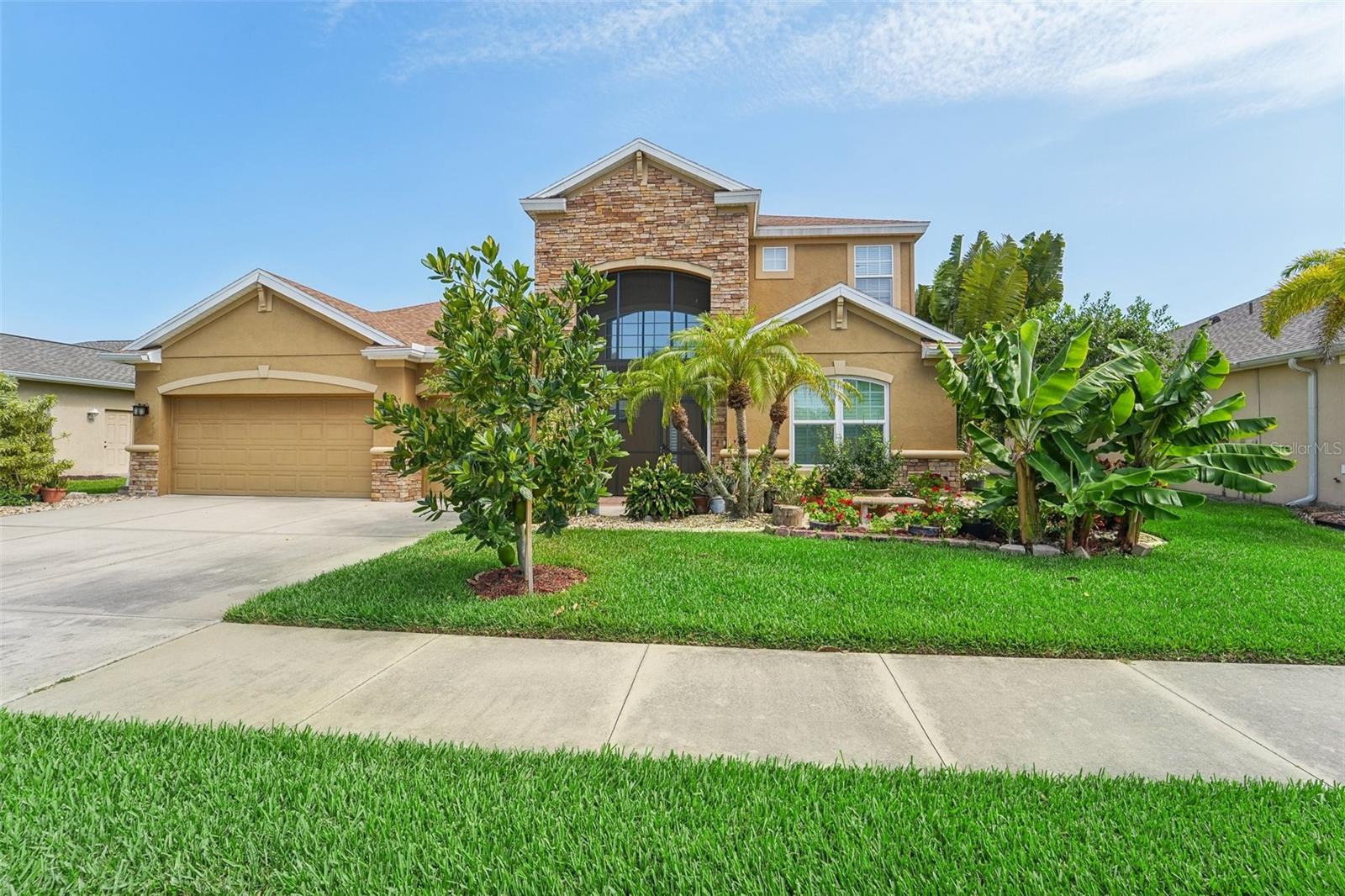
Would you like to sell your home before you purchase this one?
Priced at Only: $620,000
For more Information Call:
Address: 5324 Layton Drive, VENICE, FL 34293
Property Location and Similar Properties
- MLS#: A4611573 ( Residential )
- Street Address: 5324 Layton Drive
- Viewed: 36
- Price: $620,000
- Price sqft: $153
- Waterfront: Yes
- Wateraccess: Yes
- Waterfront Type: Lake
- Year Built: 2006
- Bldg sqft: 4046
- Bedrooms: 4
- Total Baths: 4
- Full Baths: 2
- 1/2 Baths: 2
- Garage / Parking Spaces: 3
- Days On Market: 236
- Additional Information
- Geolocation: 27.0291 / -82.3913
- County: SARASOTA
- City: VENICE
- Zipcode: 34293
- Subdivision: Ventura Village
- Elementary School: Taylor Ranch Elementary
- Middle School: Venice Area Middle
- High School: Venice Senior High
- Provided by: SINGH RE LLC
- Contact: Sunny Singh
- 561-352-4811

- DMCA Notice
-
DescriptionSignificant Price Reduction on This Home!! Look no further! This Vast HOME is move in ready for you! Priced well BELOW market and conveniently located in a quiet area of Venice, FL. This home offers breathtaking water views. Upon arriving you are greeted by mature landscaping and fruits tress on the proerpty. It has 3 bedrooms, a den/office, 2 full bathrooms, 2 half bathrooms and 3 car garage. The spacious home is perfect for families looking to grow into a bigger space and want a safe & peaceful lifestyle. Featuring an open floor plan, this 2 story home boasts a large walk in area with high ceiling that leads to a large living area with plenty of natural light that overlooks the stunning water views from your living room and a formal spacious dining room to enjoy with friends and family. A modern kitchen with solid wood cabinets and all stainless steel appliances, and a center island with a breakfast nook area. The HUGE master bedroom 22'X20' offers tray ceiling and a plenty of space for a large size bedroom set and living room area as well. The primary bathroom has dual sinks and a separate restroom for privacy. Bathroom also has a safe step walk in tub shower and a separate tub. The second floor is all hardwood flooring including the stairs, which has the two additional bedrooms which provide privacy for the family members or friends staying over for a visit. There is a full bathroom with a tub & shower combo and a spacious family room to watch tv or to use as one would like. There is a separate room down stairs that can be used as office/den or guest room with its own 1/2 bathroom. The home also includes indoor laundry room and plenty of storage space. The recent upgrades of $100k including brand new roof 2023, brand new Hurricane impact windows, doors for the whole house, brand new kitchen appliances, and a screened in front porch entry area. Step outside onto the lanai area and enjoy the beautiful views of the water and outdoor living, perfect for entertaining guest or enjoying a quiet evening at home. There is another 1/2 bathroom to use by the lanai area. Plenty of space to add a swimming pool there. Ventura Village is a wonderful pet friendly GATED community with a low HOA that includes maintenance free living, clubhouse, community pool, and is conveniently located just minutes away from shopping, dining, restaurants, schools, government buildings, and the beautiful beaches of Venice & Manasota Key. Don't miss out on the opportunity to own this beautiful home in paradise! Contact us today to schedule a private showing and make this your DREAM HOME!!
Payment Calculator
- Principal & Interest -
- Property Tax $
- Home Insurance $
- HOA Fees $
- Monthly -
Features
Building and Construction
- Covered Spaces: 0.00
- Exterior Features: Garden, Irrigation System, Lighting, Private Mailbox, Rain Gutters, Sidewalk, Sliding Doors
- Flooring: Ceramic Tile, Wood
- Living Area: 3176.00
- Roof: Shingle
School Information
- High School: Venice Senior High
- Middle School: Venice Area Middle
- School Elementary: Taylor Ranch Elementary
Garage and Parking
- Garage Spaces: 3.00
Eco-Communities
- Water Source: Public
Utilities
- Carport Spaces: 0.00
- Cooling: Central Air
- Heating: Central
- Pets Allowed: Breed Restrictions, Cats OK, Dogs OK
- Sewer: Public Sewer
- Utilities: BB/HS Internet Available, Cable Available, Cable Connected, Electricity Connected, Public, Sewer Connected, Street Lights, Water Connected
Finance and Tax Information
- Home Owners Association Fee: 265.00
- Net Operating Income: 0.00
- Tax Year: 2023
Other Features
- Accessibility Features: Accessible Bedroom, Accessible Common Area, Accessible Entrance, Accessible Full Bath, Accessible Hallway(s)
- Appliances: Cooktop, Dishwasher, Disposal, Dryer, Electric Water Heater, Exhaust Fan, Freezer, Ice Maker, Microwave, Refrigerator, Washer
- Association Name: Keys-Caldwell MGMT Compnay
- Association Phone: 941-406-8293
- Country: US
- Interior Features: Accessibility Features, Cathedral Ceiling(s), Ceiling Fans(s), Eat-in Kitchen, High Ceilings, Open Floorplan, Primary Bedroom Main Floor, Solid Surface Counters, Solid Wood Cabinets, Split Bedroom, Thermostat, Vaulted Ceiling(s), Walk-In Closet(s)
- Legal Description: LOT 4067, VENTURA VILLAGE UNIT 1
- Levels: Two
- Area Major: 34293 - Venice
- Occupant Type: Owner
- Parcel Number: 0470150013
- Possession: Close of Escrow, Negotiable
- View: Water
- Views: 36
- Zoning Code: RSF2
Similar Properties
Nearby Subdivisions
Acreage
Antiguawellen Park
Antiguawellen Pk
Augusta Villas
Augusta Villas At Plan
Augusta Villas At Plantation
Augusta Villas At The Plantati
Bermuda Club East At Plantatio
Bermuda Club West At Plantatio
Brightmore At Wellen Park
Brightmorewellen Pk Phs 1a1c
Buckingham Mdws Iist Andrews
Buckingham Meadows 02 St Andre
Buckingham Meadows St Andrews
Cambridge Mews Of St Andrews
Circle Woods Of Venice 1
Cove Pointe
Everly At Wellen Park
Fairway Village Ph 2
Fairway Village Ph 3
Florida Tropical Homesites Li
Governors Green
Gran Paradiso
Gran Paradiso Villas Ii
Gran Paradiso Ph 1
Gran Paradiso Ph 4c
Gran Paradiso Ph 8
Gran Paradiso Poa Villas Ii A
Gran Paradiso Twnhms 1b
Gran Place
Grand Palm
Grand Palm Ph 1a
Grand Palm Ph 1a A
Grand Palm Ph 1aa
Grand Palm Ph 1b
Grand Palm Ph 1c B
Grand Palm Ph 1ca
Grand Palm Ph 1cb
Grand Palm Ph 2a A
Grand Palm Ph 2a D 2a E
Grand Palm Ph 2ab 2ac
Grand Palm Ph 2b
Grand Palm Ph 2c
Grand Palm Ph 3a
Grand Palm Ph 3a A
Grand Palm Ph 3a B
Grand Palm Ph 3a C
Grand Palm Ph 3aa
Grand Palm Ph 3b
Grand Palm Phase 1a
Grand Palm Phase 2b
Grand Palm Phase 3aa
Grand Palm Phases 2a D 2a E
Grassy Oaks
Gulf View Estates
Hampton Mews St Andrews East A
Harrington Lake
Heathers Two
Heron Shores
Hourglass Lake Estates
Hourglass Lakes Ph 1
Hourglass Lakes Ph 2
Islandwalk
Islandwalk At The West Village
Islandwalk At West Villages
Islandwalk At West Villages Ph
Islandwalkthe West Village Ph
Islandwalkthe West Villages P
Islandwalkthe West Vlgs Ph 1e
Islandwalkthe West Vlgs Ph 3
Islandwalkthe West Vlgs Ph 5
Islandwalkthe West Vlgs Ph 7
Islandwalkthe West Vlgs Ph 8
Islandwalkwest Vlgs Ph 01b
Islandwalkwest Vlgs Ph 1a
Islandwalkwest Vlgs Ph 1ca
Islandwalkwest Vlgs Ph 2d
Islandwalkwest Vlgs Ph 3a 3
Islandwalkwest Vlgs Ph 4
Jacaranda C C Villas
Jacaranda Country Club West Vi
Jacaranda Heights
Japanese Gardens Mhp
Kenwood Glen 1 Of St Andrews E
Kenwood Glen 2 Of St. Andrews
Lake Geraldine
Lake Of The Woods
Lakes Of Jacaranda
Lakespur At Wellen Park
Lakespur Wellen Park
Lakespurat Wellen Park
Lakespurwellen Pk
Lynwood Glen
Meadow Run At Jacaranda
Myrtle Trace At Plan
Not Applicable
Oasis
Oasiswest Vlgs Ph 1
Oasiswest Vlgs Ph 2
Palmera At Wellen Park
Pennington Place
Plantation Lakes
Plantation The
Plantation Woods
Preservewest Villages Ph 1
Preservewest Vlgs Ph 1
Preservewest Vlgs Ph 2
Quail Lake
Saint George
Solstice
Solstice At Wellen Park
Solstice Ph 1
Solstice Ph One
South Venice
Southwood
Southwood Sec A
Southwood Sec B
Southwood Sec C
Southwood Sec D
St Andrews Park At Plantation
St Andrews Park Plantation
St Andrews Park Terraces Villa
Stonecastle At Southwood Ph 01
Sunset Beach
Sunstone At Wellen Park
Sunstone Lakeside At Wellen Pa
Sunstone Village F5 Ph 1a 1b
Sunstone Vlg F5 Phs 1a 1b
Sweetwater Villas At Southwood
Tarpon Point
Terrace Villas Of St Andrews P
The Lakes Of Jacaranda
The Plantation
The Preserve
Tortuga
Tropical Homesites Little Fa
Venetia
Venetia Ph 1a
Venetia Ph 2
Venetia Ph 3
Venetia Ph 4
Venetia Ph 5
Venice East
Venice East 3rd Add
Venice East 5th Add
Venice East Sec 1
Venice East Sec 1 1st Add
Venice East Sec 1 2nd Add
Venice Gardens
Venice Gardens Sec 2
Venice Gardens Sec 3
Venice Groves
Ventura Village
Villa Nova Ph 16
Villas Of Somerset
Wellen Park Golf Country Club
Wellen Pk Golf Country Club
Whitestone At Southwood Ph 03
Willow Springs
Woodmere Lakes
Wysteria
Wysteria Wellen Park Village
Wysteria Wellen Park Village F
Wysteriawellen Park
Wysteriawellen Park Village F4
