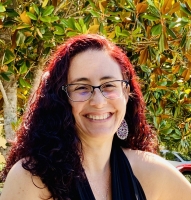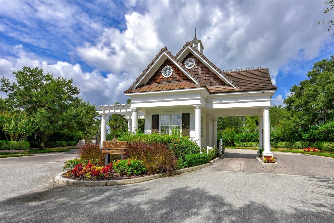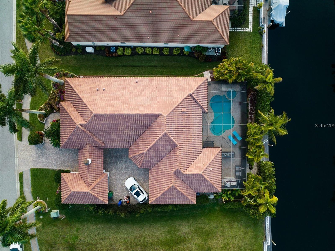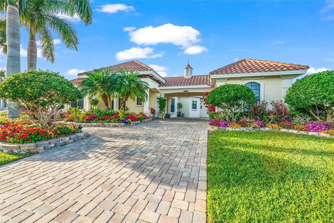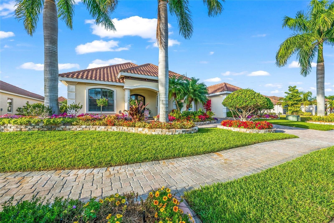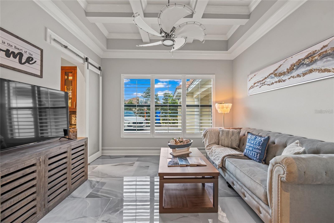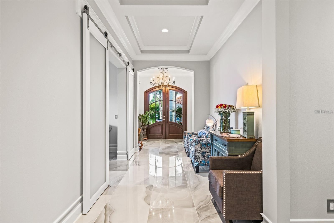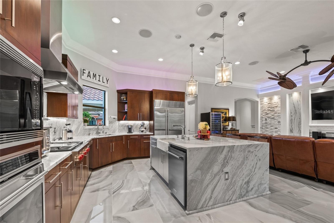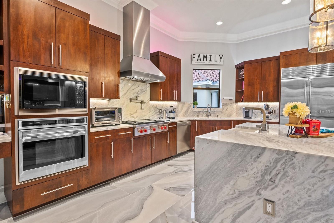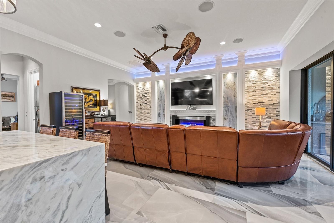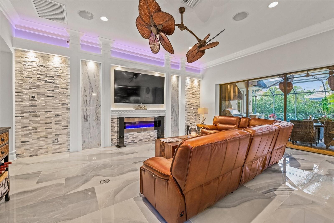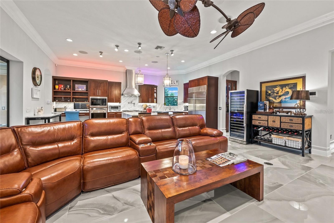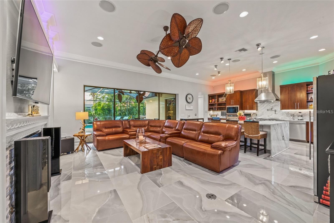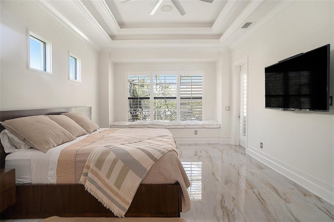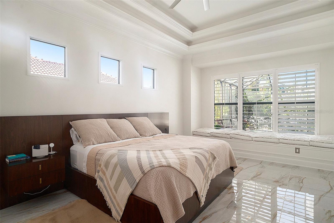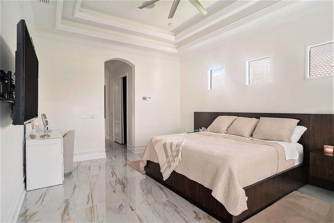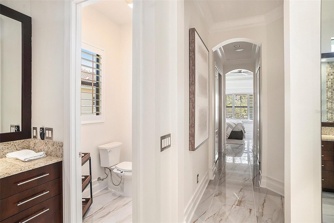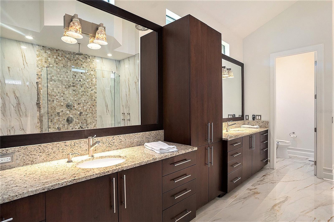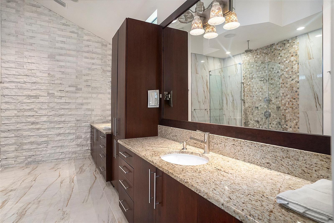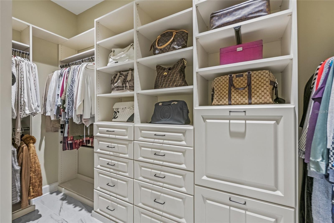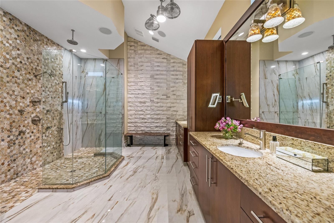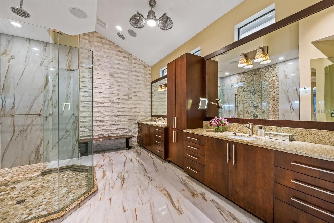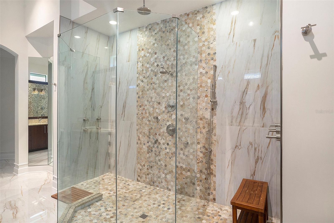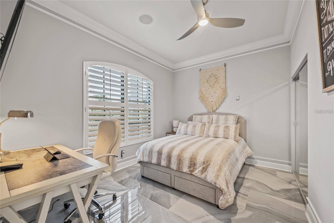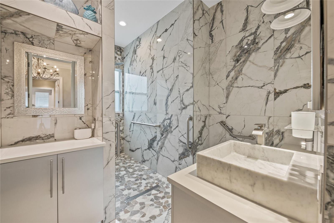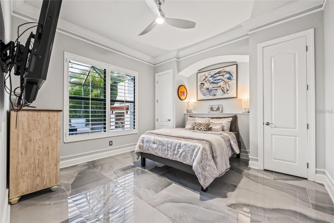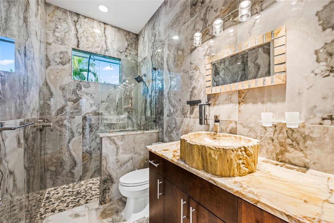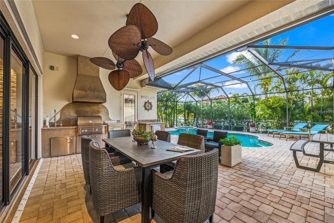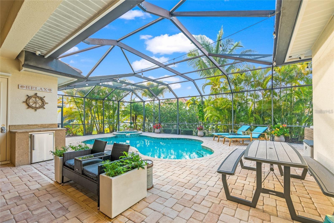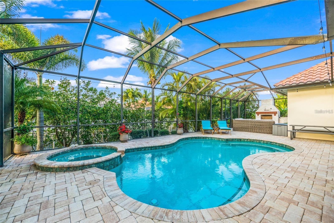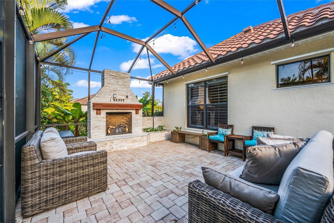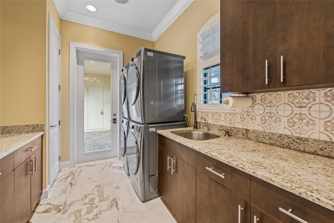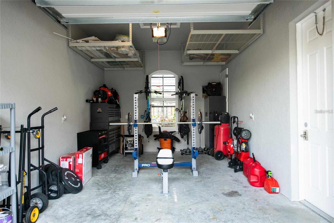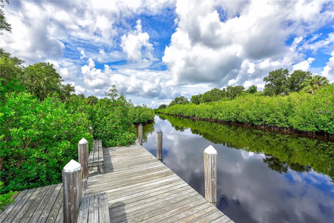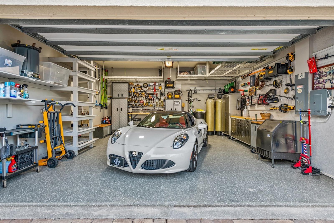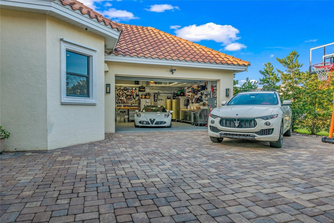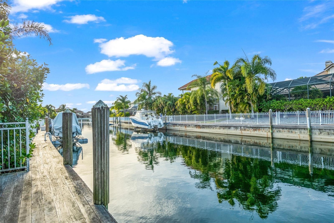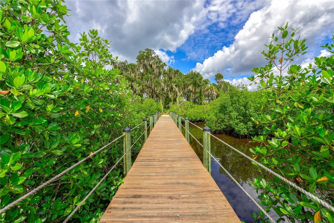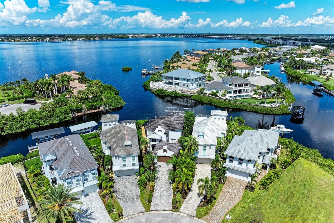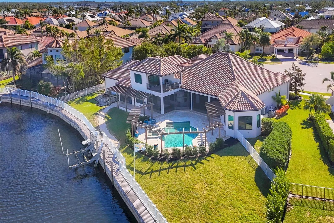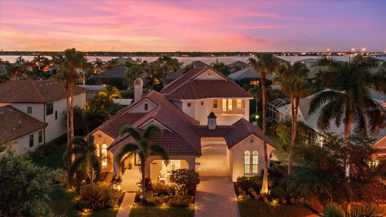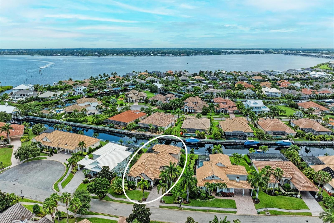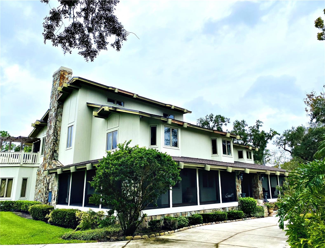536 Mast Drive, BRADENTON, FL 34208
Property Photos
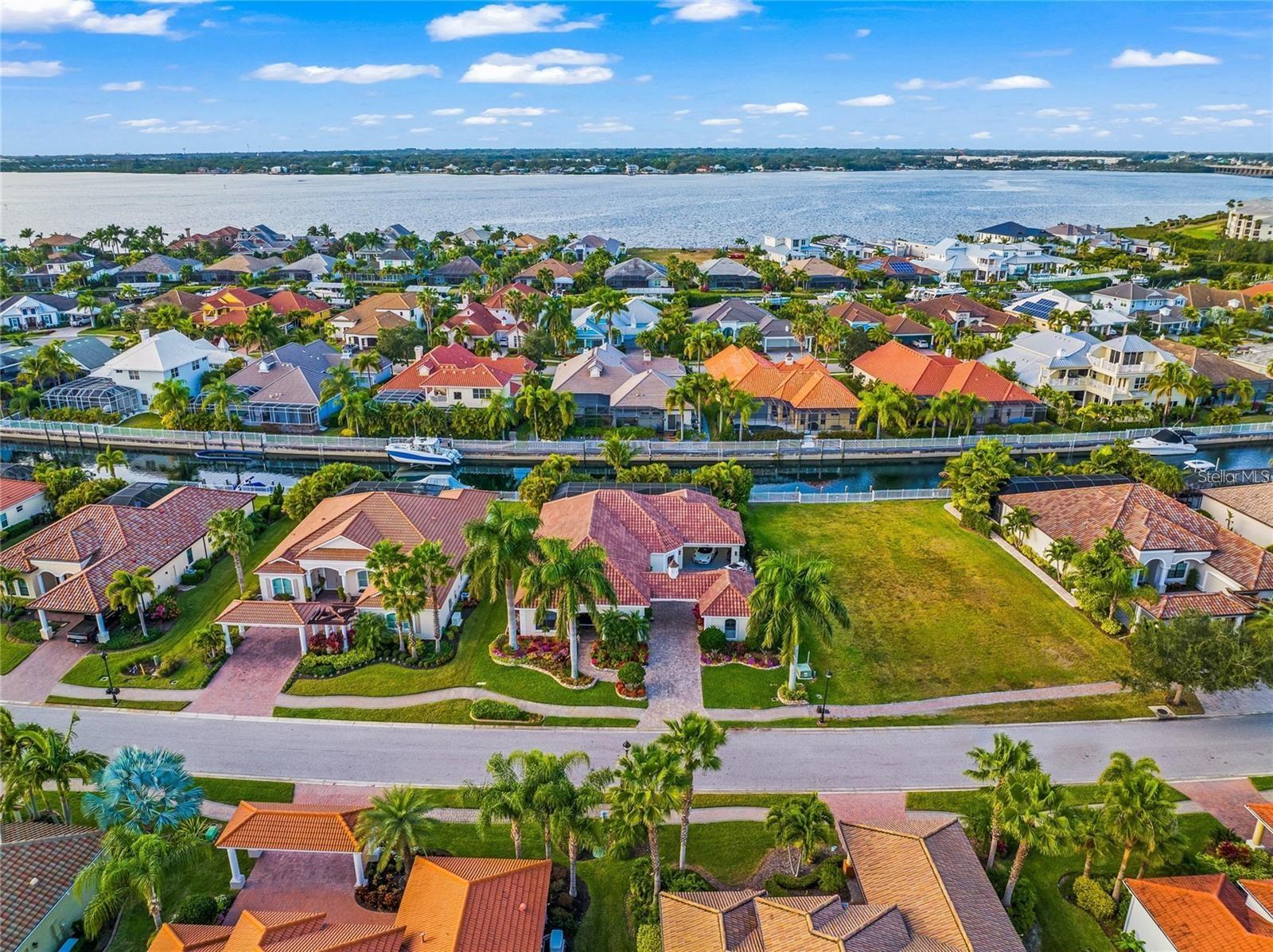
Would you like to sell your home before you purchase this one?
Priced at Only: $1,995,000
For more Information Call:
Address: 536 Mast Drive, BRADENTON, FL 34208
Property Location and Similar Properties
- MLS#: A4629195 ( Residential )
- Street Address: 536 Mast Drive
- Viewed: 7
- Price: $1,995,000
- Price sqft: $491
- Waterfront: No
- Year Built: 2011
- Bldg sqft: 4066
- Bedrooms: 3
- Total Baths: 3
- Full Baths: 3
- Garage / Parking Spaces: 4
- Days On Market: 30
- Additional Information
- Geolocation: 27.5094 / -82.5057
- County: MANATEE
- City: BRADENTON
- Zipcode: 34208
- Subdivision: Riverdale Rev
- Provided by: EXP REALTY LLC
- Contact: Jennifer Kenna
- 888-883-8509

- DMCA Notice
-
DescriptionImagine yourself in this immaculate custom built, waterfront coastal modern home in the premier gated boating community of Harbour Walks at the Inlets. This elegant, newly renovated with quality, excellent maintained home features numerous upgrades and leaves nothing to be desired. Arriving at the home you will be graced with the aroma of fresh flowers and vibrant colors as you drive through the portico into your courtyard. Entering the spacious open floor plan with 12 ceilings you will be refreshed with the impeccable new Ocean Blue flooring throughout to accommodate the location of this property. The amount of custom and eclectic craftsmanship, fresh paint, custom built ins, gorgeous crown moldings, coffered ceilings, and ambient light features makes this a perfect move in ready home. The cottage style laundry room offers 2 sets of washers and dryers for the convenience of a large family or any snowbird guests. Built in Sonos system with surround sound speakers throughout the home, and customized technology upgrades. The master suite is large and inviting with access to the outdoor pool and living space, his and hers California closets, and oversized master bathroom with custom marble floors, walls, and dual vanities. Both the In law and guest suites are side by side with two top to bottom stoned contemporary style full baths. The open Kitchen design boasts Wolf appliances, Subzero refrigeration, custom cabinetry, counter height seating with a waterfall island and marble shoe molding, dual dishwashers, dual stainless steel and hand carved marble sinks, shelved walk in pantry, and wet bar with two beverage coolers and an optional 160 bottles climate controlled wine cellar. Open the fully retractable multi panel sliding glass doors, to the outdoor kitchen/dining area with built in Lynx grill, burner, hood, refrigerator, and pool with spa feature well positioned over the boat dock to the peaceful canal, only minutes to the Tampa Bay by waterway. The large, screened lanai also includes an area to relax as you and your loved ones gather around the outdoor gas fireplace on those crisp Florida evenings. Just bring your dreams to this home of paradise today!
Payment Calculator
- Principal & Interest -
- Property Tax $
- Home Insurance $
- HOA Fees $
- Monthly -
Features
Building and Construction
- Covered Spaces: 0.00
- Exterior Features: Hurricane Shutters, Outdoor Grill, Outdoor Kitchen, Sliding Doors, Storage
- Flooring: Marble, Tile
- Living Area: 2677.00
- Other Structures: Outdoor Kitchen, Storage, Workshop
- Roof: Tile
Garage and Parking
- Garage Spaces: 4.00
- Parking Features: Covered, Golf Cart Garage
Eco-Communities
- Pool Features: In Ground
- Water Source: Public
Utilities
- Carport Spaces: 0.00
- Cooling: Central Air
- Heating: Electric, Natural Gas
- Pets Allowed: Yes
- Sewer: Public Sewer
- Utilities: Cable Connected, Natural Gas Connected, Public
Amenities
- Association Amenities: Gated, Tennis Court(s)
Finance and Tax Information
- Home Owners Association Fee Includes: Guard - 24 Hour, Cable TV, Internet, Security
- Home Owners Association Fee: 2266.00
- Net Operating Income: 0.00
- Tax Year: 2023
Other Features
- Appliances: Bar Fridge, Built-In Oven, Dishwasher, Dryer, Freezer, Microwave, Refrigerator, Tankless Water Heater, Water Filtration System, Wine Refrigerator
- Association Name: Harbour Walk Inlets
- Association Phone: 941-377-3419
- Country: US
- Interior Features: Cathedral Ceiling(s), Ceiling Fans(s), Crown Molding, High Ceilings, Open Floorplan, Split Bedroom, Tray Ceiling(s), Vaulted Ceiling(s), Walk-In Closet(s), Wet Bar
- Legal Description: PARCEL 509 HARBOUR WALK: A PARCEL OF LAND BEING A PART OF LOTS 530 & 531 OF RIVERDALE REVISED SUB (PB 10 PG 40) PRMCF & A PORTION OF THE VACATED R/W OF MAST DR OF SD RIVERDALE REVISED SUB REFERRED TO IN RESO#03-42 REC IN OR 1878/6371 PRMCF & BEING MO RE PART DESC AS FOLLOWS: COM AT THE MOST SLY COR OF SD LOT 530, SD PT BEING THE BEG OF A CURVE TO THE LEFT,
- Levels: One
- Area Major: 34208 - Bradenton/Braden River
- Occupant Type: Owner
- Parcel Number: 1074504359
- View: Garden, Pool, Water
- Zoning Code: PDP
Similar Properties
Nearby Subdivisions
Amberly Ph Ii
Beau Vue Estates
Braden Castle Park
Braden Manor
Braden Manor Blk C Rep
Braden Oaks
Braden Oaks Subdivision
Braden River Lakes
Braden River Lakes Ph Iv
Braden River Lakes Ph Va
Braden River Lakes Sub
Brawin Palms
Brobergs
Cortez Landings
Cottages At San Casciano
Davis River Front Prop Resubdi
Elwood Park
Evergreen
Evergreen Estates
Evergreen Ph I
G C Wyatts Add To Sunshine Rid
Glazier Gallup List
Govt Lt 03 Sec 30 34 18
Graham
Graham Sub
Harbor Haven
Harbour Walk The Inlets Riverd
Hidden Lagoon Ph Ii
Highland Ridge
Hill Park
La Plata Park
La Selva Park
Lyonsdale
Magnolia Manor
Magnolia Manor River Sec
Oakwood
Pinecrest
Regent Park Sub
River Isles
River Sound
River Sound Rev Por
Riverdale
Riverdale Rev
Rohrs Ranchettes
Rye Crossing
Sec 30 Township 34s Range 18e
Stone Creek
Sugar Creek Country Club
The Inlets
The Inlets Riverdale Rev
The Inlets Riverdale Rev
Tidewater Preserve 2
Tidewater Preserve 3
Tidewater Preserve 4
Tidewater Preserve 5
Tidewater Preserve 6
Tidewater Preserve 7
Tidewater Preserve Ph I
Tidewater Preserve Phi
Tradewinds
Tropical Shores
Villages Of Glen Creek Mc1
Villages Of Glen Creek Ph 1a
Villages Of Glen Creek Ph 1b
Ward Sub
Whitaker Estate
Willow Glen Sec 1
