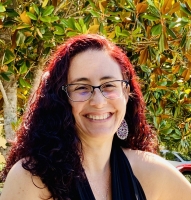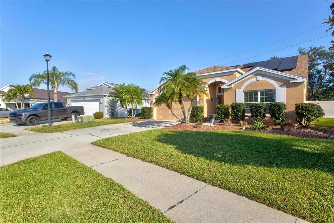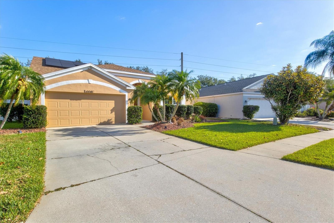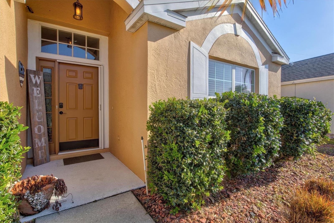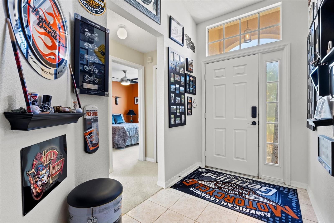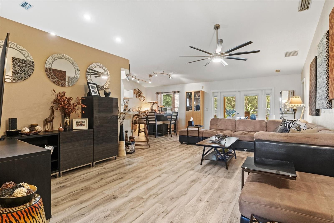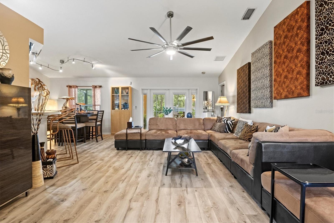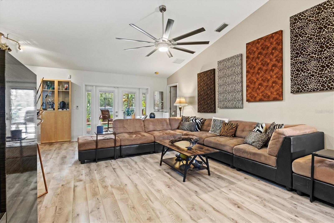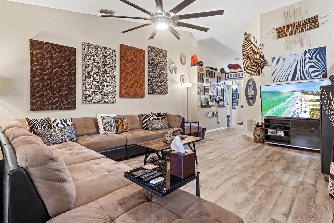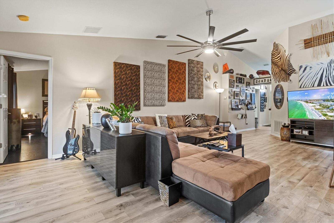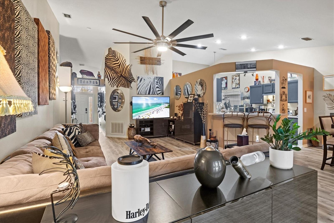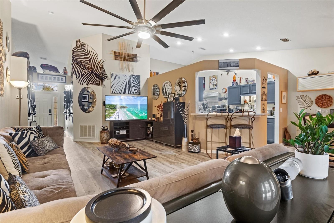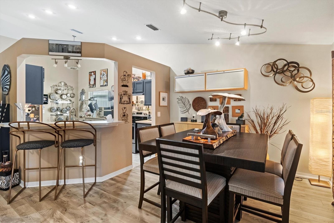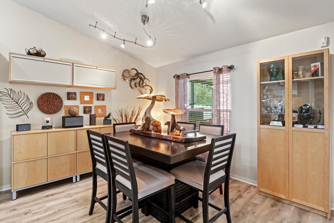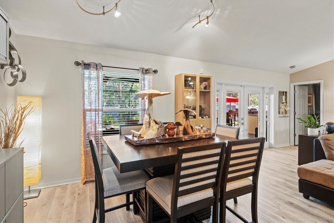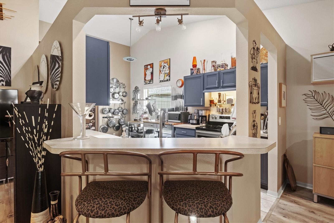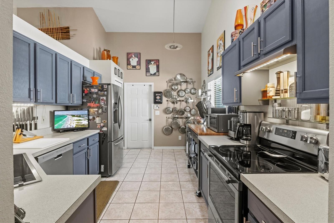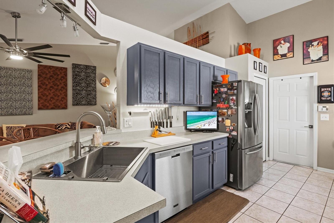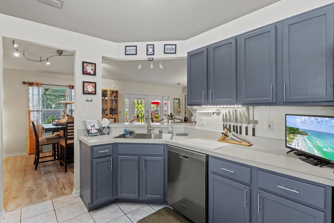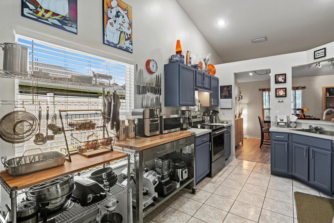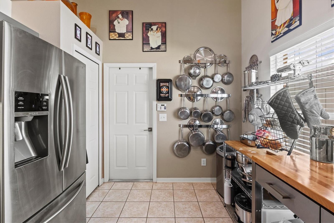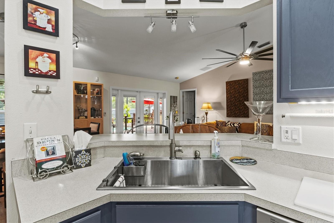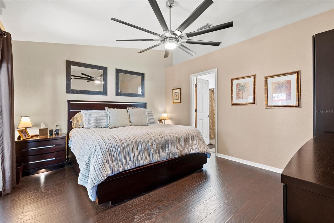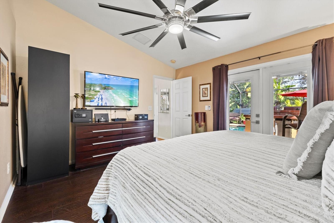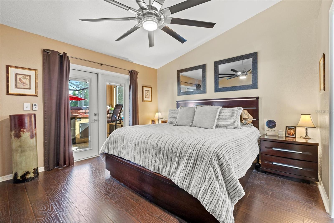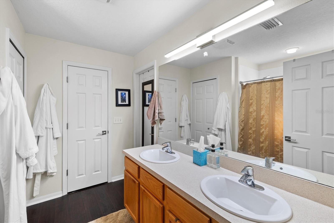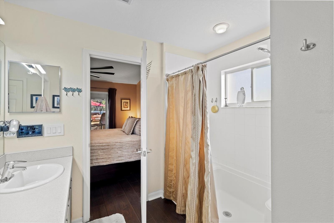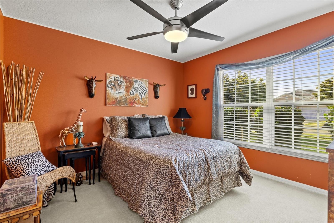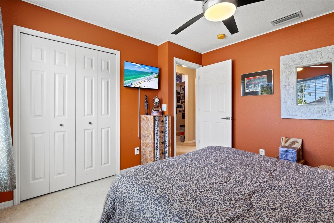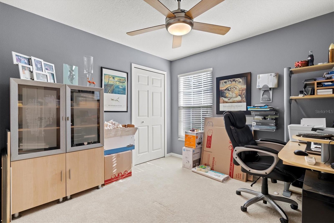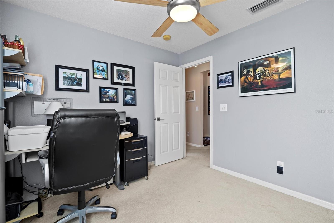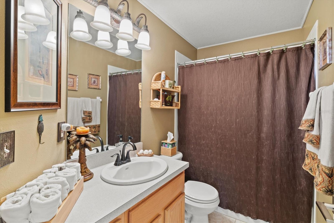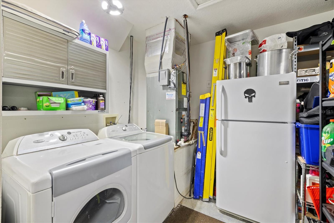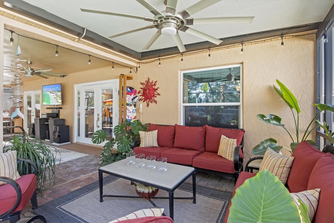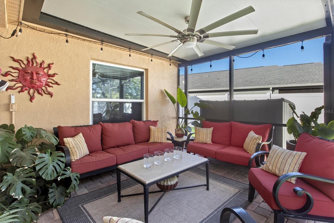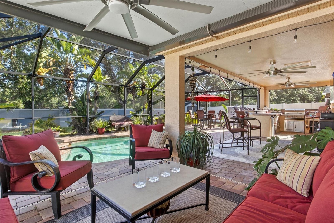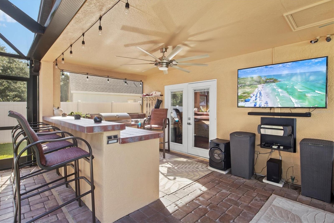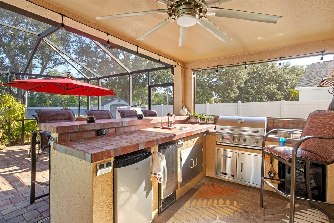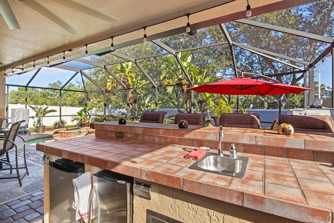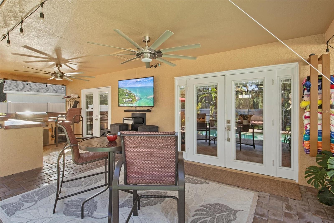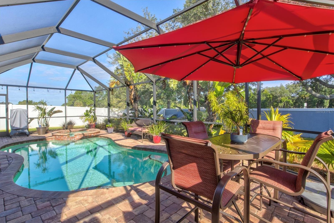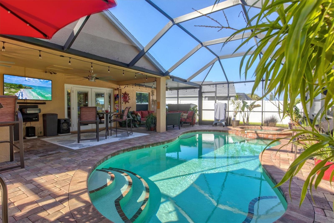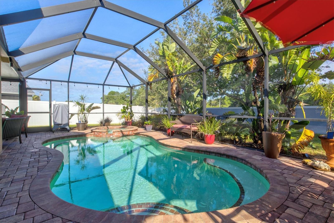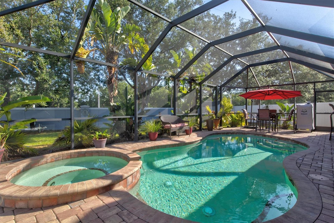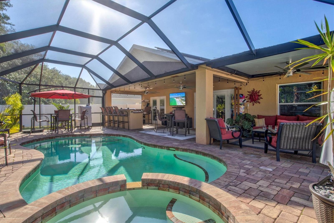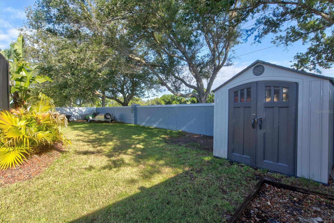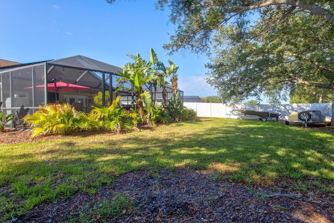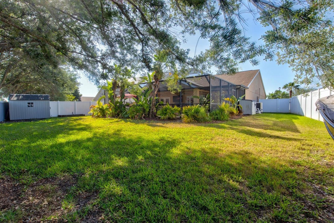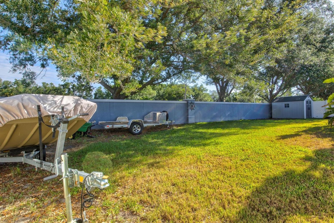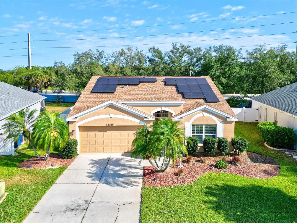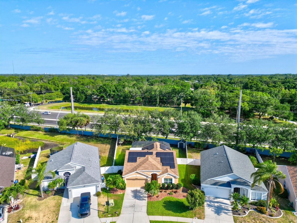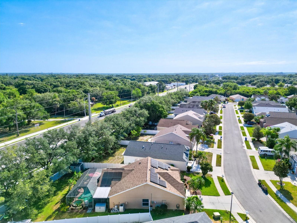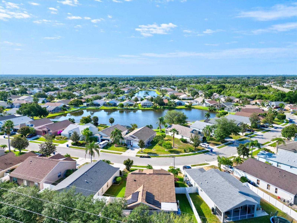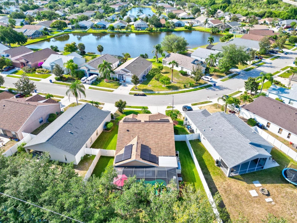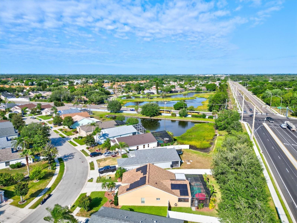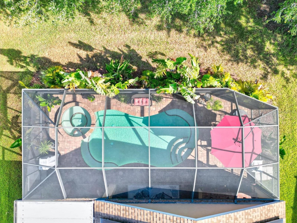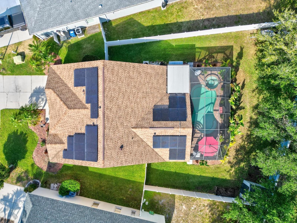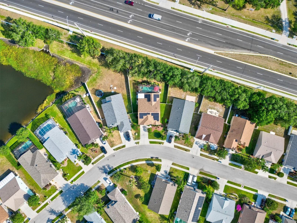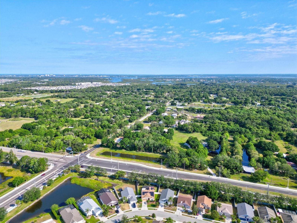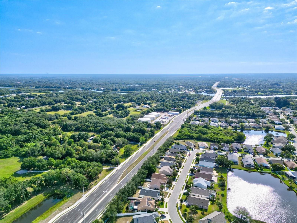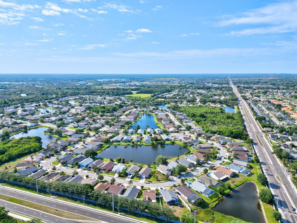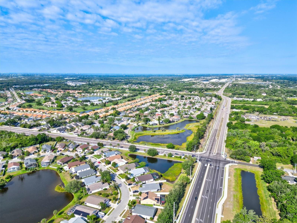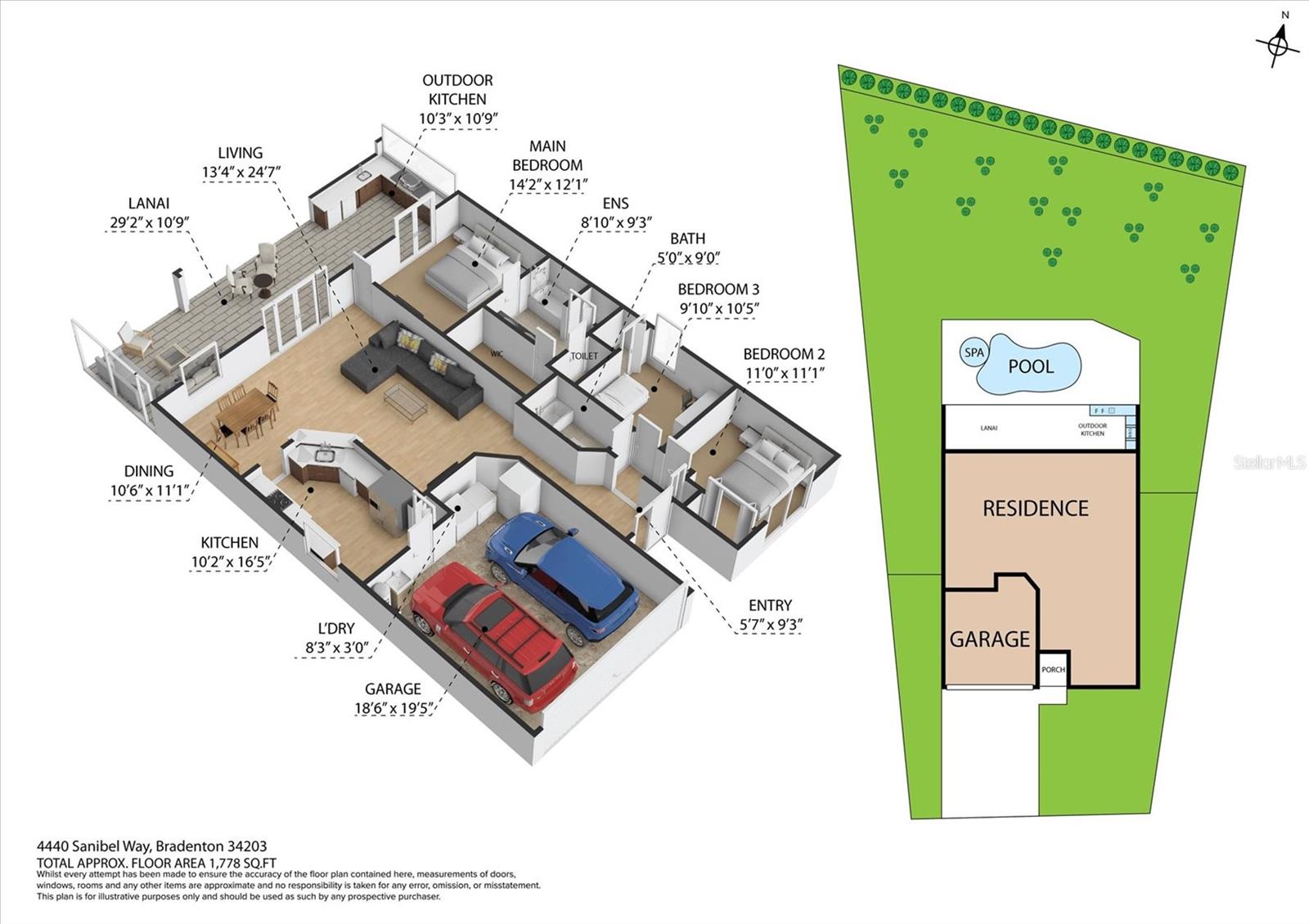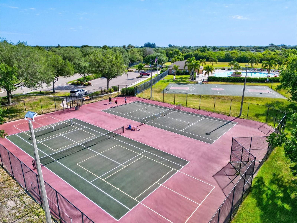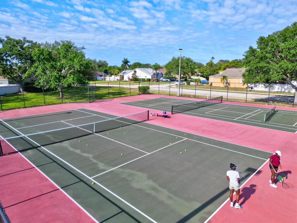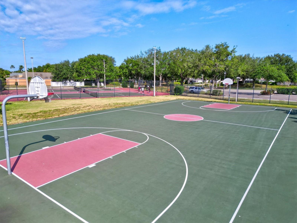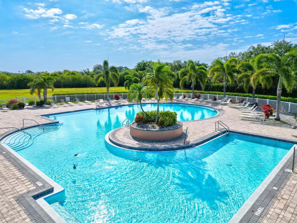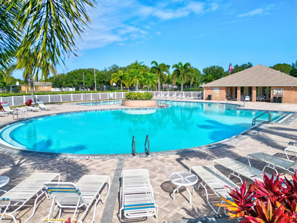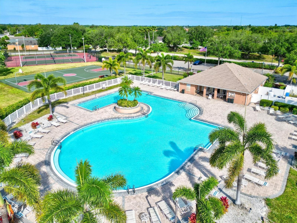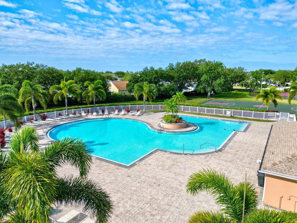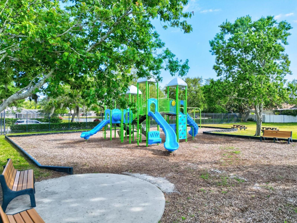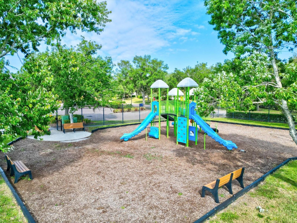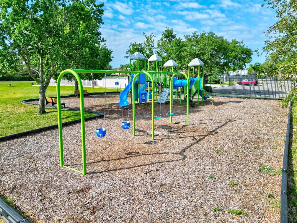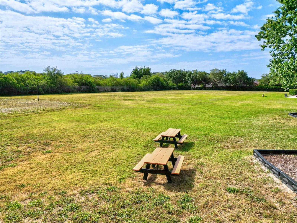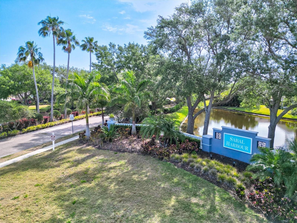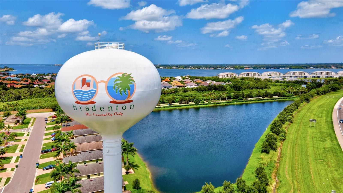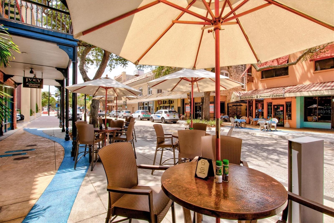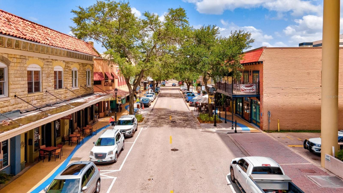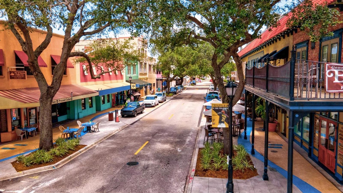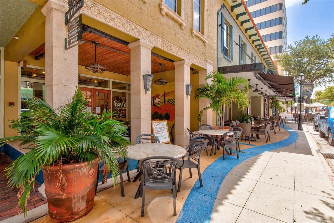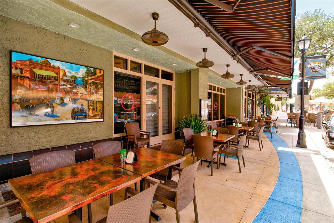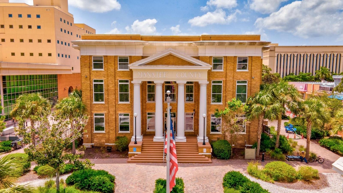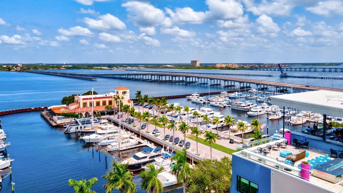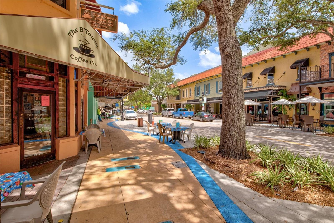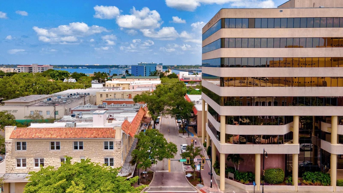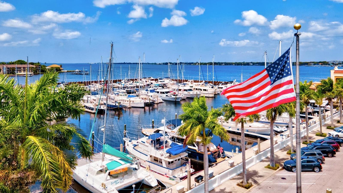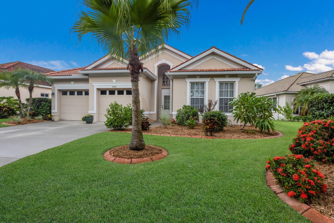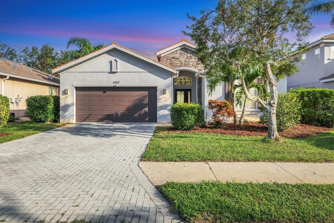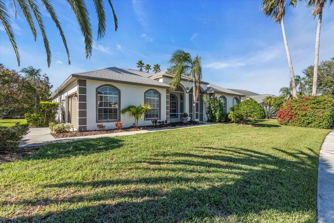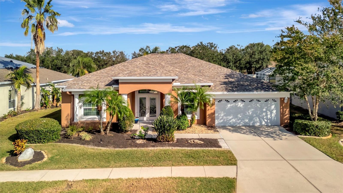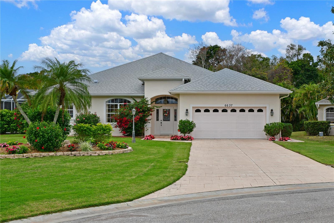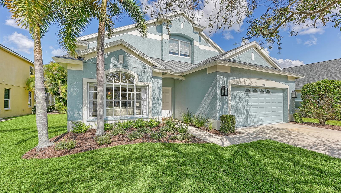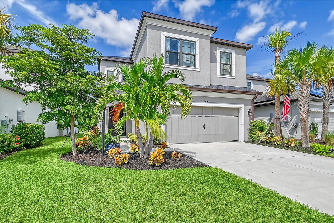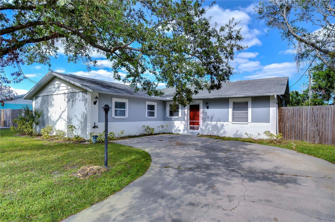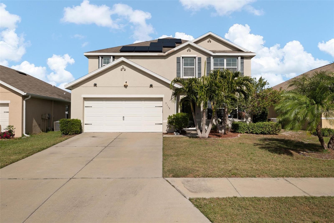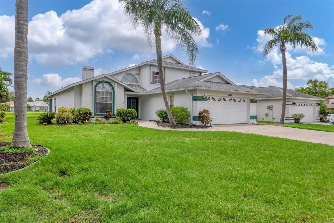4440 Sanibel Way, BRADENTON, FL 34203
Property Photos
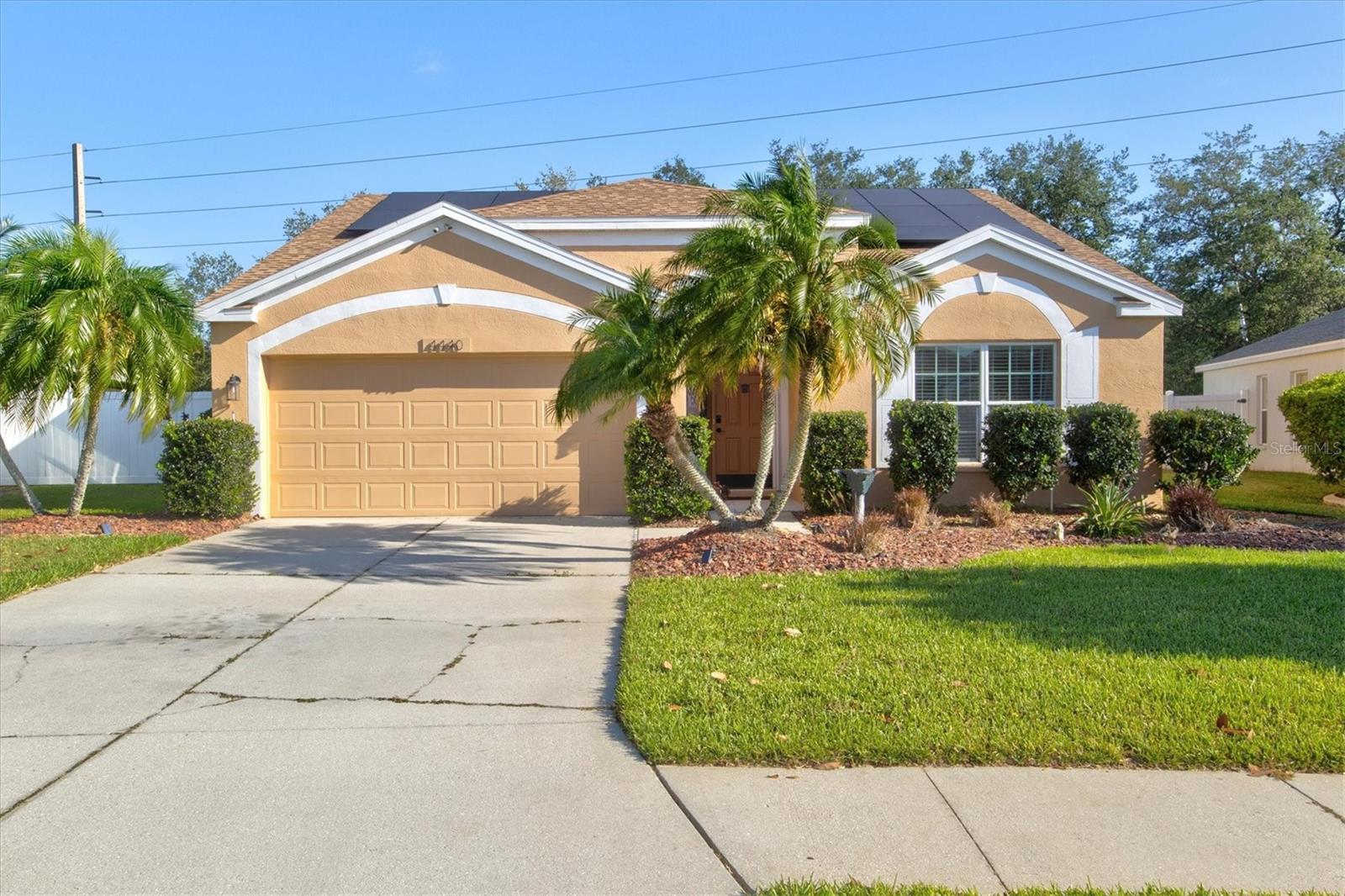
Would you like to sell your home before you purchase this one?
Priced at Only: $549,900
For more Information Call:
Address: 4440 Sanibel Way, BRADENTON, FL 34203
Property Location and Similar Properties
- MLS#: A4634782 ( Residential )
- Street Address: 4440 Sanibel Way
- Viewed: 5
- Price: $549,900
- Price sqft: $246
- Waterfront: No
- Year Built: 2002
- Bldg sqft: 2231
- Bedrooms: 3
- Total Baths: 2
- Full Baths: 2
- Garage / Parking Spaces: 2
- Days On Market: 9
- Additional Information
- Geolocation: 27.4615 / -82.5043
- County: MANATEE
- City: BRADENTON
- Zipcode: 34203
- Subdivision: Sabal Harbour Ph Viii
- Provided by: COMPASS FLORIDA LLC
- Contact: Vincent Diorides
- 305-851-2820

- DMCA Notice
-
DescriptionWelcome to your dream home in the heart of Bradenton's vibrant Sabal Harbour community! Nestled within this charming neighborhood, Step inside this inviting residence and be greeted by 1,503 square feet of thoughtfully designed living space. This home offers the perfect blend of functionality and elegance. The open concept floor plan seamlessly connects the living, dining, and kitchen areas, creating an ideal space for both intimate gatherings and lively entertaining. As you explore further, you'll discover a host of upgrades and features that elevate this home to a class of its own. Since being built in 2002, many upgrades include Low E glass windows (2019), New roof (2020), Solar Electric Panels (2019), French Doors in Living Room, A/C (2014), Water Heater (2019), Pool & Spa (2013), 5 Fanimation Ceiling Fans, Outdoor Kitchen with Bull appliances, Exterior Paint (2020), 6FT Vinyl Privacy Fence (2015), and an 8x10 Storage Shed. Step out onto the covered patio and immerse yourself in the tranquility of your own private paradise. Whether you're lounging by the sparkling pool, unwinding in the soothing spa, or hosting a barbecue with friends and family in the outdoor kitchen complete with Bull appliances, every day feels like a vacation in this backyard retreat. The home features three spacious bedrooms and two full bathrooms, providing ample space for rest and relaxation. Beyond the comforts of home, Sabal Harbour offers a wealth of amenities to enhance your lifestyle. Spend sunny afternoons lounging by the community pool or enjoying a friendly game of tennis or basketball on the courts (there is also a playground for use). With a large playing field that varies in usage, there's always something exciting happening in this vibrant community. But perhaps one of the most appealing features of this home is its energy efficiency and low maintenance living. With a new roof, solar electric panels, and energy efficient appliances, you can enjoy peace of mind knowing that you're not only reducing your carbon footprint but also saving on utility costs. With its unbeatable location, exceptional amenities, and unparalleled attention to detail, this Sabal Harbour gem is truly a rare find. Don't miss your chance to make this your forever home schedule your showing today and experience the ultimate in Florida living!
Payment Calculator
- Principal & Interest -
- Property Tax $
- Home Insurance $
- HOA Fees $
- Monthly -
Features
Building and Construction
- Covered Spaces: 0.00
- Exterior Features: Awning(s), French Doors, Irrigation System, Outdoor Grill, Outdoor Kitchen
- Flooring: Carpet, Ceramic Tile, Vinyl
- Living Area: 1503.00
- Roof: Shingle
Garage and Parking
- Garage Spaces: 2.00
Eco-Communities
- Pool Features: In Ground
- Water Source: Public
Utilities
- Carport Spaces: 0.00
- Cooling: Central Air
- Heating: Electric
- Pets Allowed: Yes
- Sewer: Public Sewer
- Utilities: Cable Connected, Electricity Connected, Public, Sewer Connected, Solar, Water Connected
Amenities
- Association Amenities: Basketball Court
Finance and Tax Information
- Home Owners Association Fee Includes: Pool, Management, Private Road
- Home Owners Association Fee: 69.00
- Net Operating Income: 0.00
- Tax Year: 2023
Other Features
- Appliances: Dishwasher, Disposal, Dryer, Microwave, Range, Refrigerator, Washer
- Association Name: Jane Fernandez
- Country: US
- Interior Features: Ceiling Fans(s), High Ceilings, Kitchen/Family Room Combo, Living Room/Dining Room Combo, Primary Bedroom Main Floor, Thermostat, Tray Ceiling(s)
- Legal Description: LOT 346 SABAL HARBOUR PHASE VIII PI#16977.3040/9
- Levels: One
- Area Major: 34203 - Bradenton/Braden River/Lakewood Rch
- Occupant Type: Owner
- Parcel Number: 1697730409
- Zoning Code: PDR
Similar Properties
Nearby Subdivisions
33rd St E Before Cascades 3455
Acreag0001
Albritton Acres
Arbor Reserve
Barrington Ridge
Barrington Ridge Ph 1a
Braden Crossings Ph 1b
Braden River City
Briarwood
Creekwood Ph One Subphase I
Creekwood Ph Two Subphase A B
Creekwood Ph Two Subphase G H
Crossing Creek Village
Crossing Creek Village Ph I
Crossing Creek Village Ph Ii S
Dude Ranch Acres
Fairfax Ph One
Fairfax Ph Two
Fairfield
Fairway Gardens At Tara
Fairway Trace
Fairway Trace At Peridia I Ph
Garden Lakes Courtyard
Garden Lakes Courtyard Ph 2 Am
Garden Lakes Estates Ph 7b7g
Garden Lakes Village Sec 1
Garden Lakes Village Sec 2
Garden Lakes Village Sec 4
Garden Lakes Villas Sec 1
Garden Lakes Villas Sec 2
Glen Cove Heights
Groveland
Hammock Place
Hammock Place Ii
Heatherwood Condo Ph 2
Heights Ph I Subph Ia Ib Ph
Heights Ph Ii Subph A C Ph I
Heights Ph Ii Subph B
Mandalay Ph Ii
Marshalls Landing
Meadow Lakes
Moss Creek Ph I
Moss Creek Ph Ii Subph A
Park Place
Peaceful Pines
Peacocks
Peridia
Peridia Isle
Regal Oaks
Ridge At Crossing Creek Ph I
River Landings Bluffs Ph I
River Place
Rivers Edge
Sabal Harbour Ph Iv
Sabal Harbour Ph V
Sabal Harbour Ph Vi
Sabal Harbour Ph Vii
Sabal Harbour Ph Viii
Silverlake
Sterling Lake
Tailfeather Way At Tara
Tara Ph I
Tara Ph Ii Subphase B
Tara Ph Ii Subphase F
Tara Ph Iii Subphase F
Tara Ph Iii Subphase H
Tara Preserve
Tara Verandas
Twelve Oaks Ii Of Tara
Twelve Oaks Iii Of Tara
Villas At Tara
Wallingford
Water Oak
Winter Gardens
