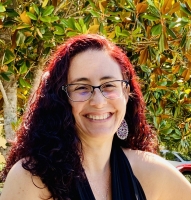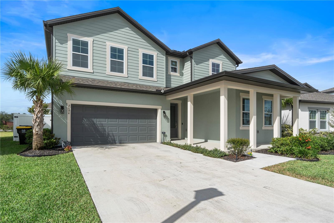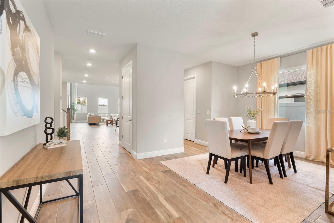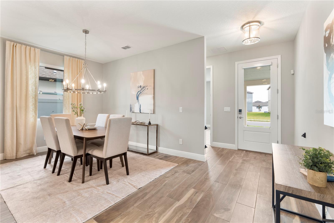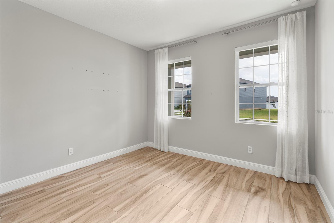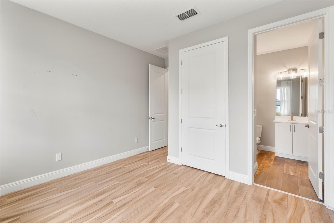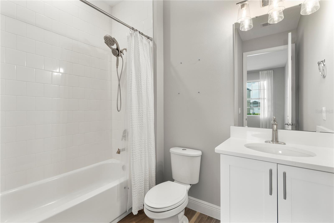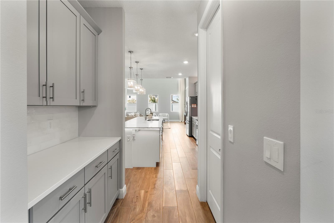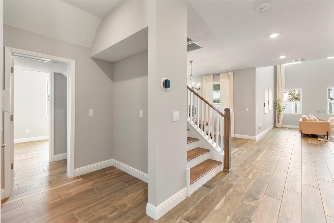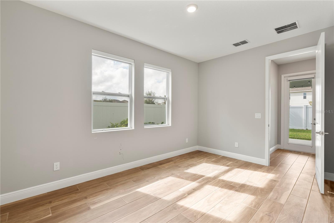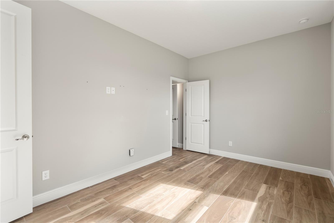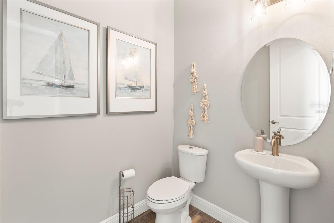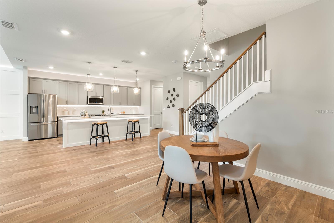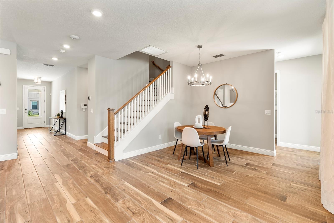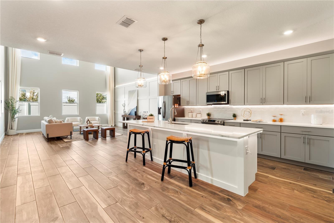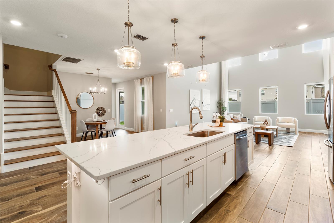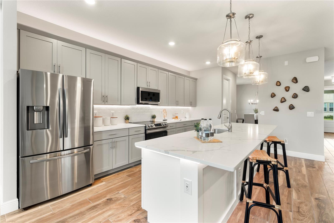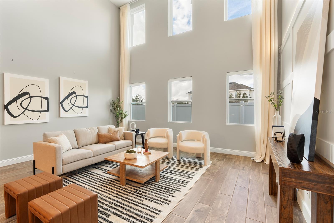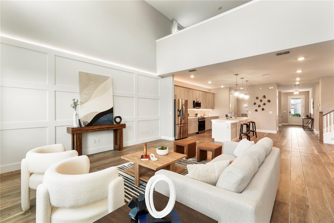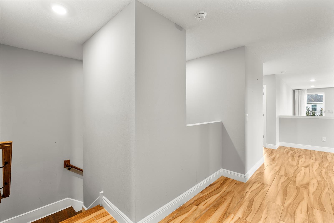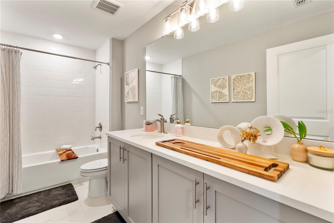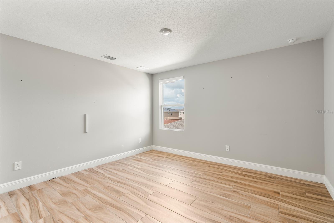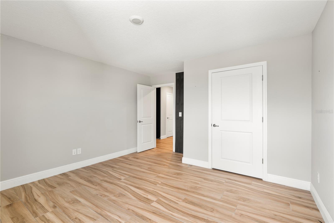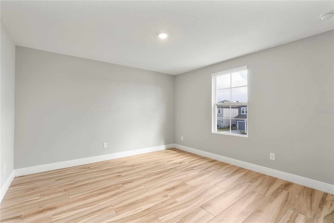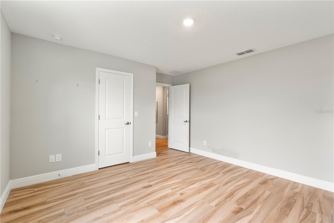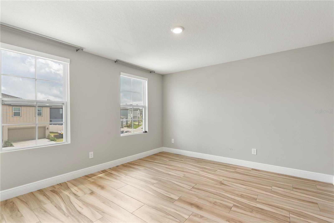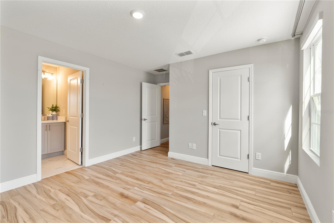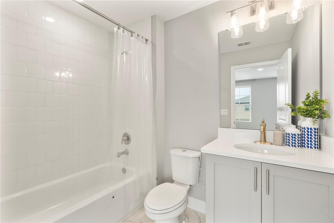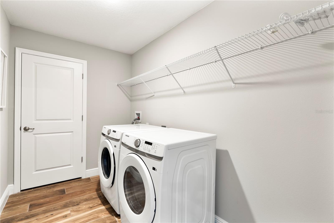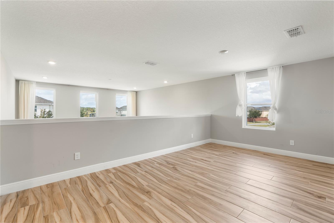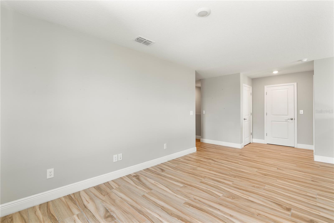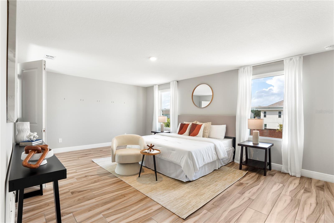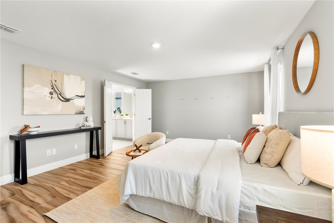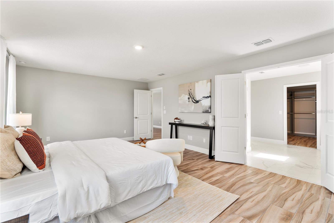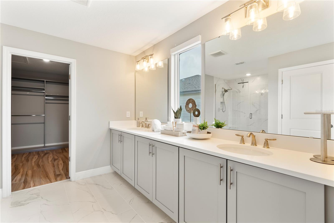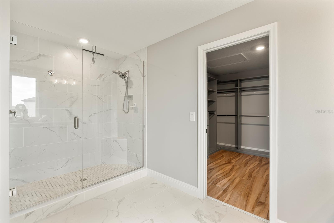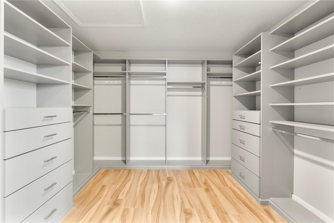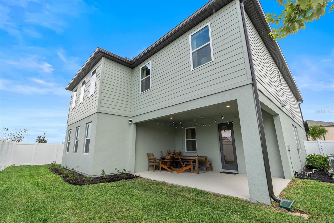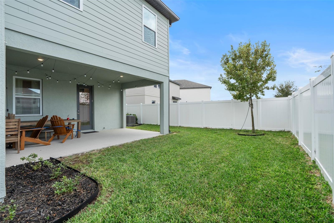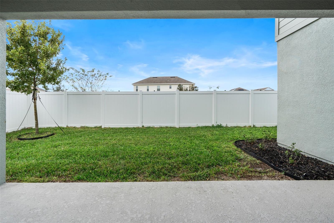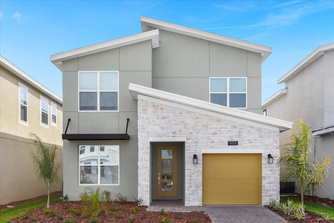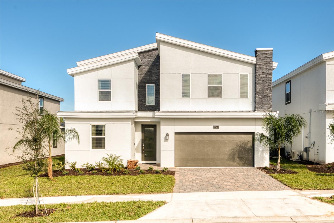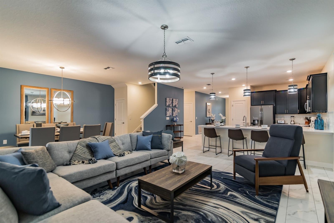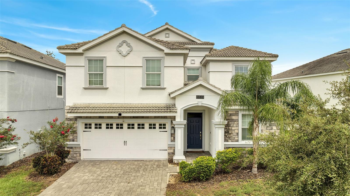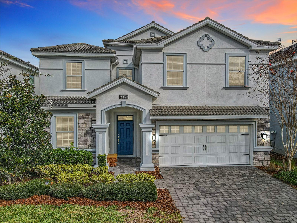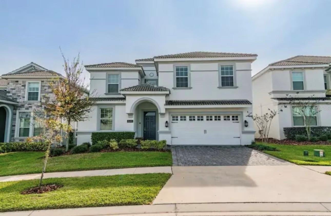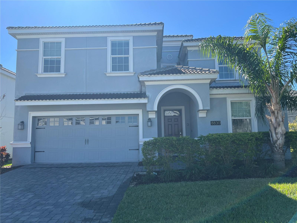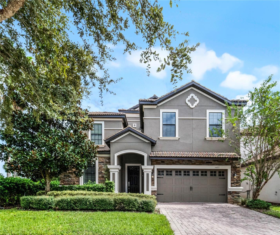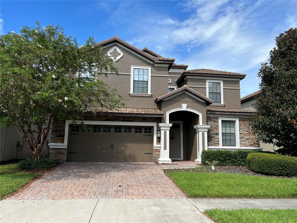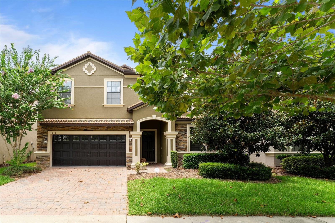2094 Derwent Drive, DAVENPORT, FL 33896
Property Photos
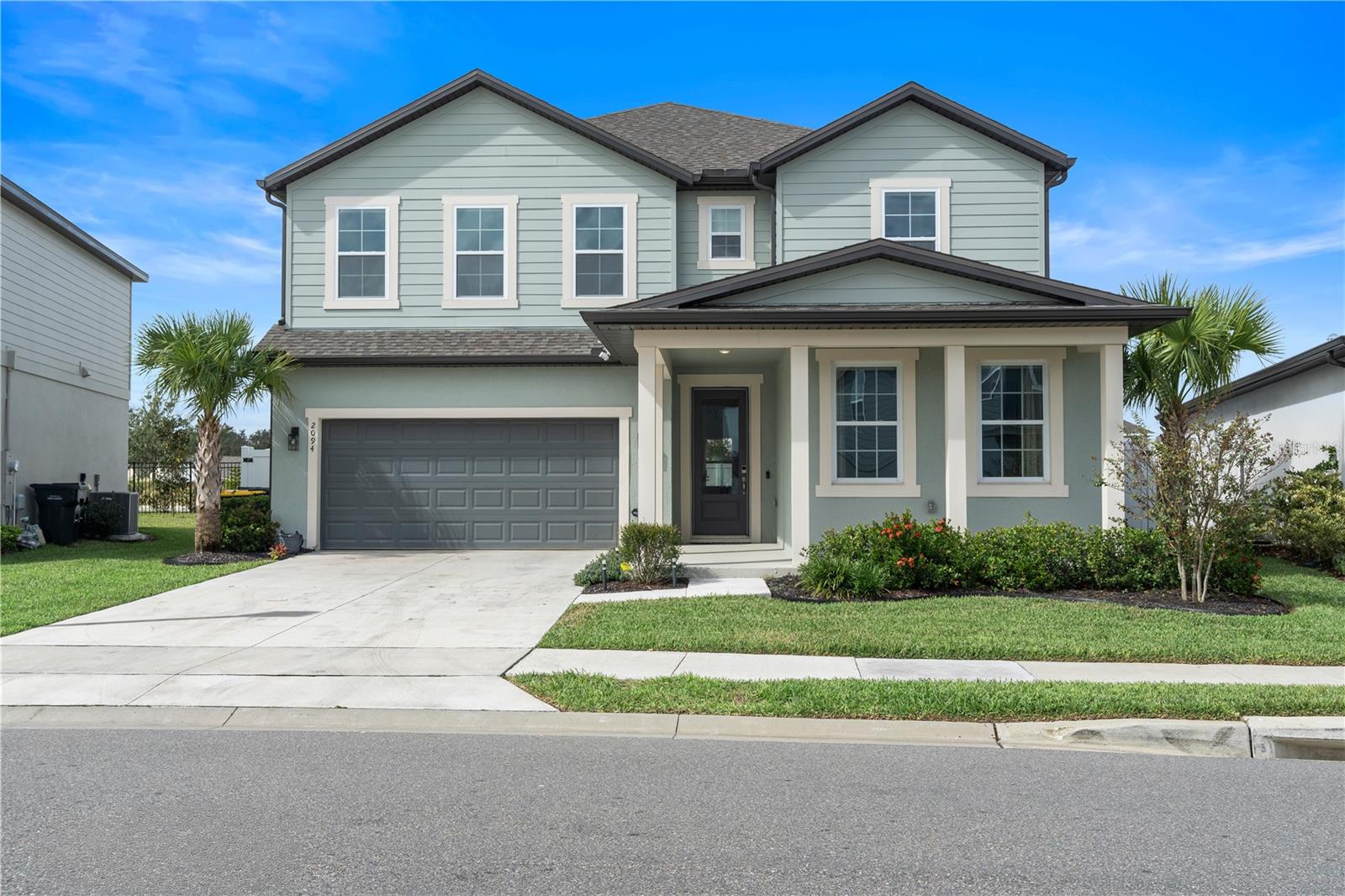
Would you like to sell your home before you purchase this one?
Priced at Only: $750,000
For more Information Call:
Address: 2094 Derwent Drive, DAVENPORT, FL 33896
Property Location and Similar Properties
- MLS#: O6255919 ( Residential )
- Street Address: 2094 Derwent Drive
- Viewed: 11
- Price: $750,000
- Price sqft: $164
- Waterfront: No
- Year Built: 2022
- Bldg sqft: 4579
- Bedrooms: 5
- Total Baths: 5
- Full Baths: 4
- 1/2 Baths: 1
- Garage / Parking Spaces: 2
- Days On Market: 49
- Additional Information
- Geolocation: 28.2481 / -81.6395
- County: POLK
- City: DAVENPORT
- Zipcode: 33896
- Subdivision: Glenwest Haven
- Elementary School: Loughman Oaks Elem
- Middle School: Citrus Ridge
- High School: Ridge Community Senior High
- Provided by: KELLER WILLIAMS CLASSIC
- Contact: Shonn McCloud
- 407-292-5400

- DMCA Notice
-
DescriptionStep into a home that redefines modern living with high end upgrades, seamless technology, and modern conveniences. The former Glen at West Haven community model home invites you to live with ease a lifestyle home tailored for convenience, comfort, and elegance. From the moment you enter, youll feel the thought and care that has gone into every inch of this home. The chef inspired kitchen is truly a centerpiece, seamlessly blending modern technology with practical elegance. Outfitted with Samsung SmartThings enabled appliances, this kitchen lets you control your refrigerator and oven from your phone, making meal prep, cooking, and cleanup easier and more efficient than ever. Soft close cabinets lend a touch of luxury and quiet sophistication, while USB and USB C outlets are strategically placed for convenience, keeping your devices charged and within reach. The dimmable lighting over the island and breakfast nook adjusts effortlessly to suit the mood, whether youre preparing a lively dinner or enjoying a cozy, intimate meal. The open concept kitchen, living, and dining area is designed with entertaining in mind. This expansive, inviting space creates a natural flow for gatherings, allowing guests to move seamlessly from one area to another. The tasteful blend of functionality and style, with upgraded LED lighting and custom touches, ensures that every detail is both purposeful and visually appealing. Upstairs, the primary suite is a tranquil escape, imagine effortless mornings with custom motorized blackout blinds in each room, all controlled at the touch of a button, allowing you to curate your ideal ambiance. The primary bedroom is complete with a spa like primary bathroom with custom closets from Closets by Design. Adjustable shelving and thoughtfully designed storage make organizing easy, and the luxurious space offers a serene start and end to your day. Throughout the entire home, a barrier free design enhances accessibility and flow, with no raised doorway thresholds, allowing for smooth, effortless movement. For creatives, the soundproofed podcast and recording studio is a rare gem, providing a haven for artistic expression. With Class A sound absorption, this room is ideal for recording, streaming, or simply unwinding with your favorite music, free from interruptions. Coupled with additional sound dampening features upstairs, this home offers an oasis of quiet and privacy, making it an ideal retreat from outside noise and the perfect environment for focused work or relaxation. The garage is well equipped with eight 12 Gauge extra outlets and two extra bright area LEDs for the craftsman of the home, all enhanced by the WiFi MyQ enabled garage door. EV ready? Absolutely. A Tesla compatible Level 2 charger in the garage powers your electric vehicle efficiently while the Ubiquiti WiFi 6E network system keeps you seamlessly connected, allowing for uninterrupted work, play, and smart home integration across every room with an upgraded Phoenix security system and Ring Pro 2 doorbell providing peace of mind.Stay comfortable year round with Ecobee smart thermostats and sensors that adjust to your preferences whether preset or motion activated, enhancing both energy efficiency and comfort. The outdoor space features a 6 vinyl privacy fence, creating a backyard ideal for relaxation or entertaining. Dont miss the opportunity to experience this rare blend of luxury, tech savvy convenience, and thoughtful design firsthand!
Payment Calculator
- Principal & Interest -
- Property Tax $
- Home Insurance $
- HOA Fees $
- Monthly -
Features
Building and Construction
- Covered Spaces: 0.00
- Exterior Features: Irrigation System, Lighting, Private Mailbox, Rain Gutters, Sidewalk, Sliding Doors, Sprinkler Metered
- Fencing: Vinyl
- Flooring: Tile
- Living Area: 3611.00
- Roof: Shingle
Property Information
- Property Condition: Completed
Land Information
- Lot Features: Landscaped, Sidewalk, Paved
School Information
- High School: Ridge Community Senior High
- Middle School: Citrus Ridge
- School Elementary: Loughman Oaks Elem
Garage and Parking
- Garage Spaces: 2.00
Eco-Communities
- Water Source: Public
Utilities
- Carport Spaces: 0.00
- Cooling: Central Air, Zoned
- Heating: Central
- Pets Allowed: Yes
- Sewer: Public Sewer
- Utilities: Cable Available, Electricity Connected, Phone Available, Public, Sewer Connected, Sprinkler Meter, Street Lights, Water Connected
Finance and Tax Information
- Home Owners Association Fee: 285.00
- Net Operating Income: 0.00
- Tax Year: 2023
Other Features
- Appliances: Convection Oven, Cooktop, Dishwasher, Disposal, Dryer, Electric Water Heater, Freezer, Ice Maker, Microwave, Range, Range Hood, Refrigerator, Washer
- Association Name: Carmen Romero/Leland Management
- Association Phone: 407 982 2023
- Country: US
- Interior Features: Eat-in Kitchen, High Ceilings, Kitchen/Family Room Combo, Living Room/Dining Room Combo, Open Floorplan, Pest Guard System, PrimaryBedroom Upstairs, Smart Home, Solid Wood Cabinets, Thermostat, Walk-In Closet(s)
- Legal Description: GLEN AT WEST HAVEN PB 190 PG 1-5 LOT 3
- Levels: Two
- Area Major: 33896 - Davenport / Champions Gate
- Occupant Type: Owner
- Parcel Number: 27-26-05-701159-000030
- Style: Contemporary
- Views: 11
Similar Properties
Nearby Subdivisions
Abbey At West Haven
Ashebrook
Ashley Manor
Bellaviva Ph 1
Bellaviva Ph 3
Belle Haven Ph 1
Bridgewater Crossing Ph 01
Cascades
Champions Gate
Champions Gate Resort
Champions Gate Stoneybrook Sou
Champions Gatestoneybrook Sout
Championsgate
Championsgate Resort
Championsgate Stoneybrook
Chelsea Park
Chelsea Pkwest Haven
Crosbys Add
Dales At West Haven
Fantasy Island Res Orlando
Fox North
Fox North 40s Resort
Glen At West Haven
Glenwest Haven
Green At West Haven Ph 01
Green At West Haven Ph 02
Hamlet At West Haven
Lake Wilson Preserve
Loma Del Sol
Loma Del Sol Ph 02 A
Loma Del Sol Ph 02 D
Loma Del Sol Ph 02 E
Loma Vista Sec 02
None
Orange Villas
Paradise Woods Ph 02
Paradise Woods Phase 2
Pinewood Country Estates
Reserve At Town Center
Retreat At Championsgate
Robbins Rest
Sanctuary At West Haven
Sandy Rdg Ph I
Sandy Ridge
Sandy Ridge Ph 01
Sandy Ridge Ph 02
Sandy Ridge Ph 1
Sereno Ph 01
Sereno Ph 2
Seybold On Dunson Road Ph 5
Shire At West Haven Ph 01
Shire At West Haven Ph 1
Shirewest Haven Ph 2
Stoney Brook South
Stoneybrook
Stoneybrook South
Stoneybrook South Champions G
Stoneybrook South J2 J3
Stoneybrook South K
Stoneybrook South North Parcel
Stoneybrook South North Pcl Ph
Stoneybrook South North Pclph
Stoneybrook South North Ph 2
Stoneybrook South North Prcl P
Stoneybrook South Ph 1
Stoneybrook South Ph 1 1 J 1
Stoneybrook South Ph 1 Rep
Stoneybrook South Ph 1 Rep Of
Stoneybrook South Ph F 1
Stoneybrook South Ph F1
Stoneybrook South Ph G-1
Stoneybrook South Ph G1
Stoneybrook South Ph I 1 J 1
Stoneybrook South Ph I1 J1
Stoneybrook South Ph J 2 J 3
Stoneybrook South Ph J2 J3
Stoneybrook South Phi1j1 Pb23
Stoneybrook South Tr K
Stoneybrook South Tract K
Summers Corner
Tanglewood Preserve
Tivoli Reserve
Tivoli Reserve Ph 1
Tivoli Reserve Ph 2
Villa Domani
Vistamar Villages
Vistamar Vlgs
Vistamar Vlgs Ph 2
Windwood Bay Ph 01
Windwood Bay Ph 02
Windwood Bay Phase Two
