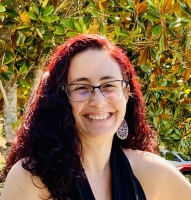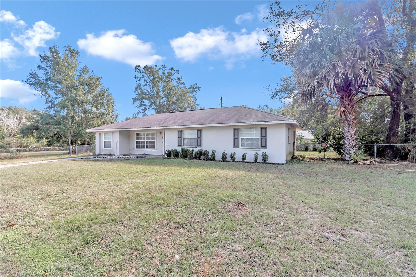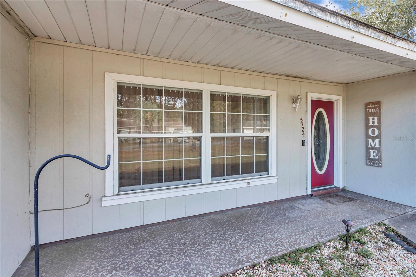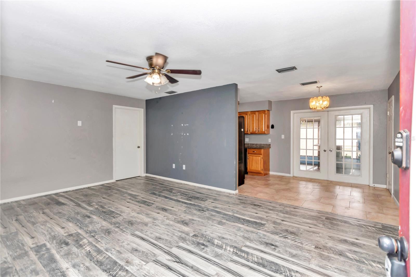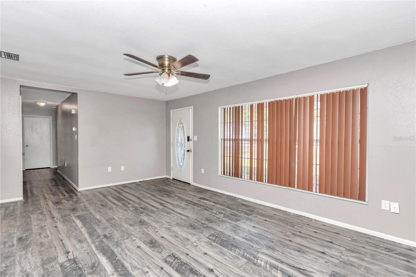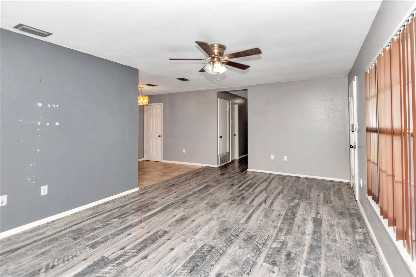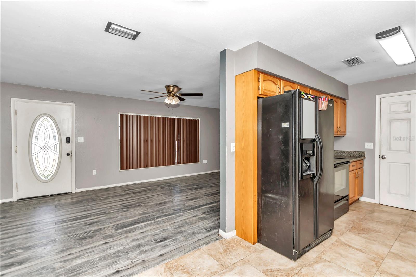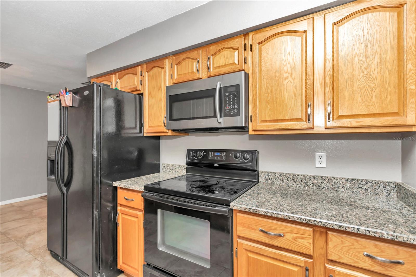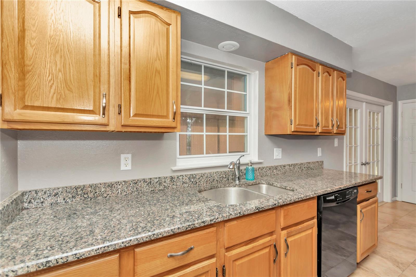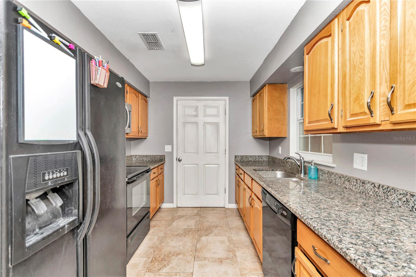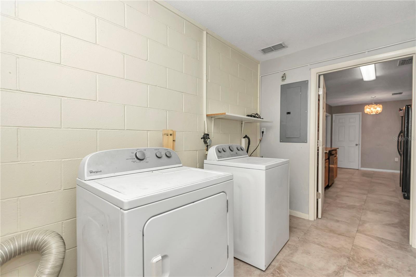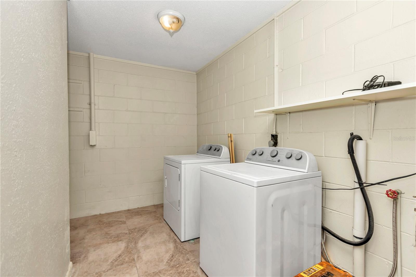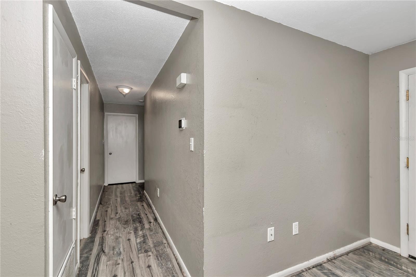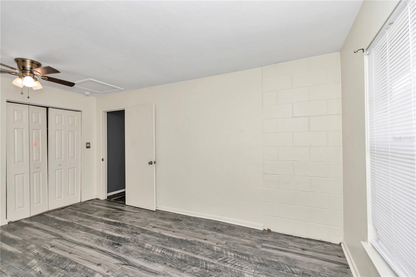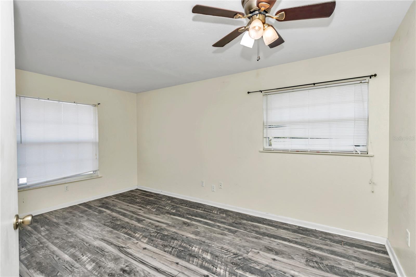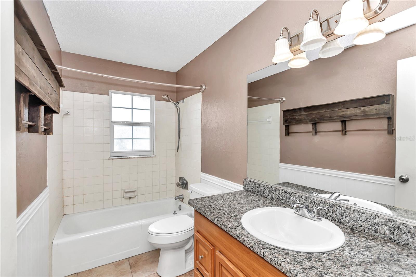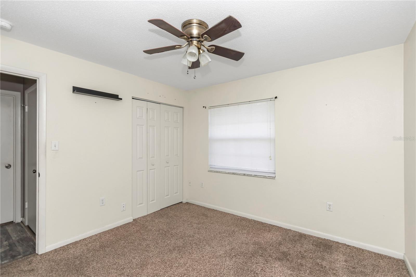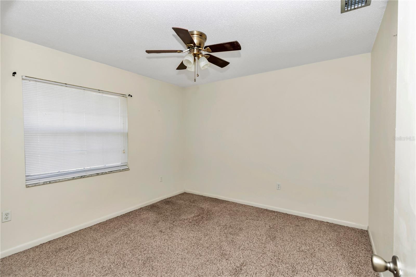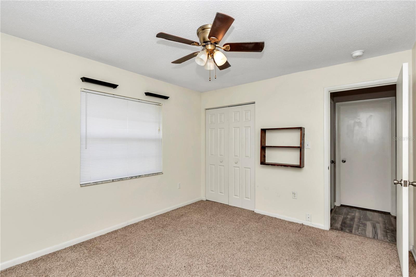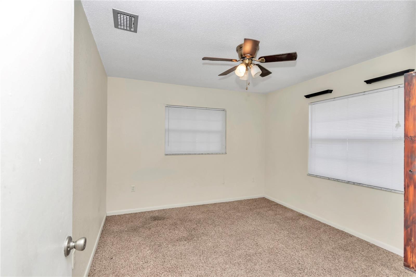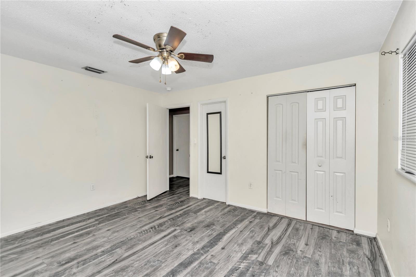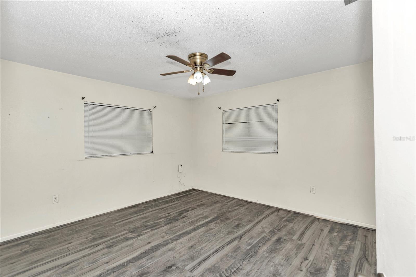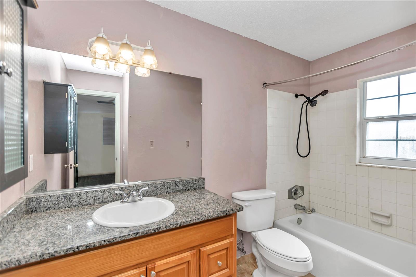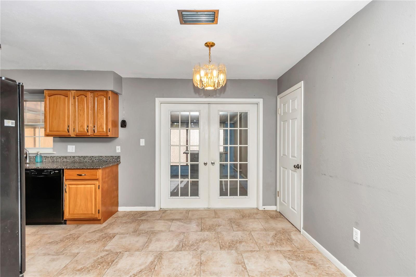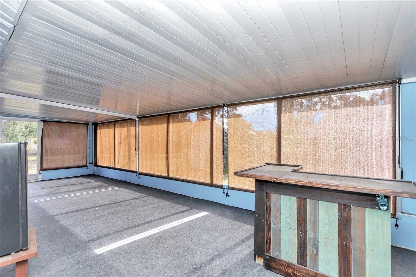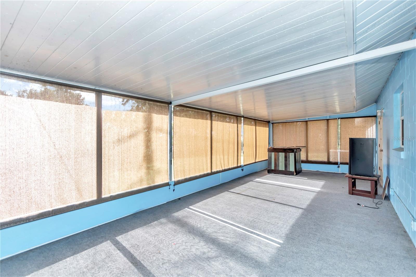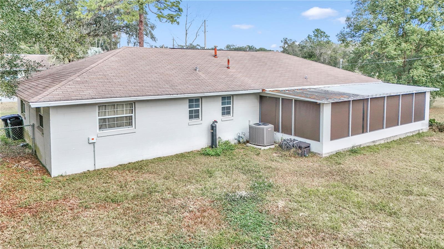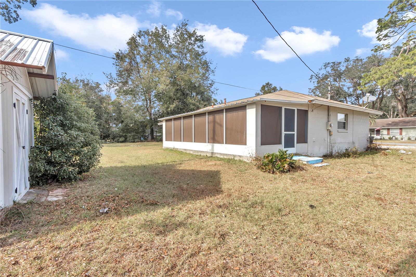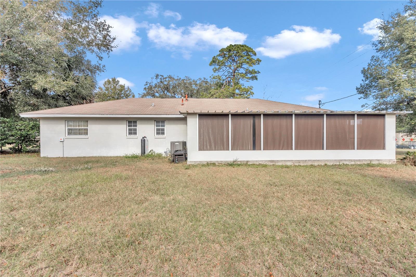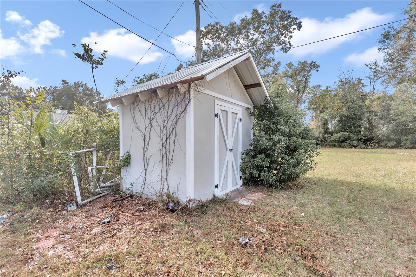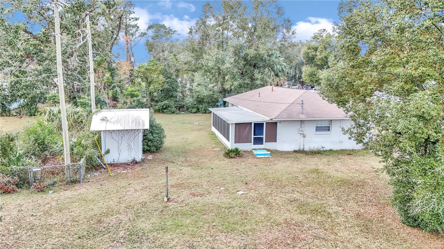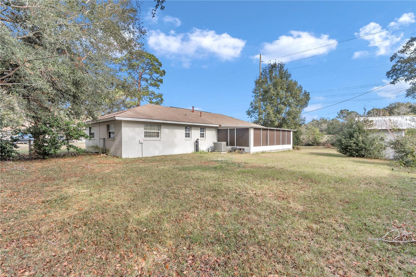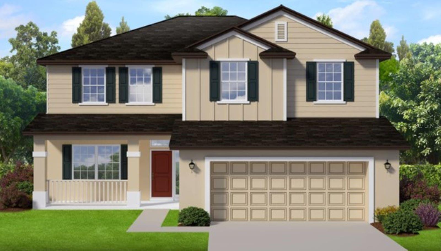5724 2nd Street, OCALA, FL 34480
Property Photos
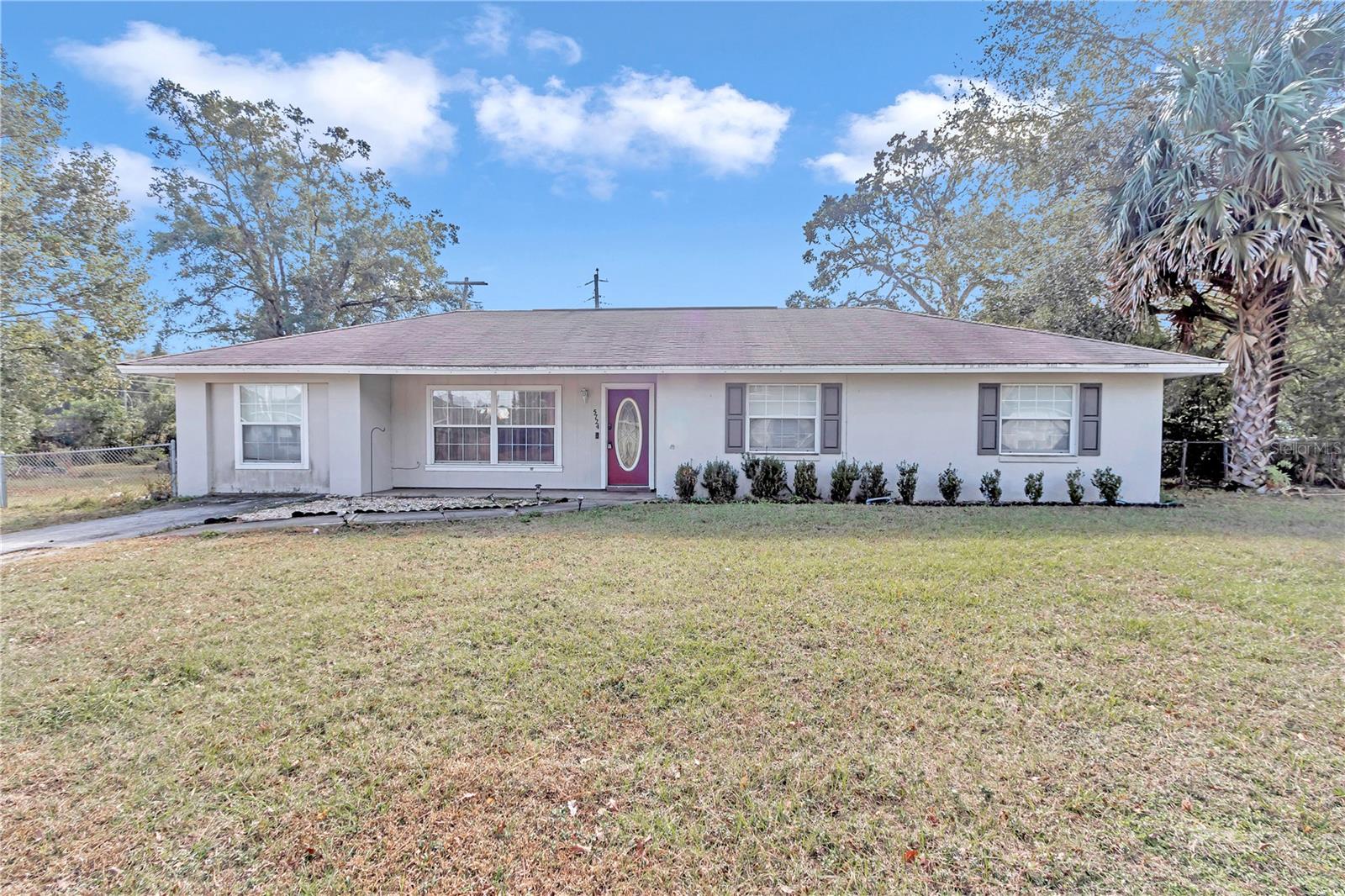
Would you like to sell your home before you purchase this one?
Priced at Only: $285,000
For more Information Call:
Address: 5724 2nd Street, OCALA, FL 34480
Property Location and Similar Properties
- MLS#: O6266743 ( Residential )
- Street Address: 5724 2nd Street
- Viewed: 1
- Price: $285,000
- Price sqft: $148
- Waterfront: No
- Year Built: 1973
- Bldg sqft: 1932
- Bedrooms: 4
- Total Baths: 2
- Full Baths: 2
- Additional Information
- Geolocation: 29.1854 / -82.0543
- County: MARION
- City: OCALA
- Zipcode: 34480
- Subdivision: Hicliff Heights
- Provided by: GAILEY ENTERPRISES REAL ESTATE
- Contact: Richard Gailey
- 770-733-2596

- DMCA Notice
-
DescriptionThe perfect opportunity in this Se Ocala home with covered front porch, large fenced in backyard on private, dead end street! Enter your new home from the front porch to a spacious living room with luxury vinyl plank. The living room overlooks the dining room and granite countertops, well maintained cabinets and tile floors. The inside laundry is off the kitchen and provides an extra storage area. The garage was converted to the 4th bedroom with lvp. The primary bedroom is across the home with en suite bath. 2 additional bedrooms in this area share the 2nd bathroom with beadboard accent and granite countertops. step through the double sliding door to your covered and screened in lanai overlooking spacious backyard with storage shed and plenty of room for more. No hoa, 2024 hvac, hot water heater and water filtration system! Location on this one if convenient to everything! Silver springs state park across the street!
Payment Calculator
- Principal & Interest -
- Property Tax $
- Home Insurance $
- HOA Fees $
- Monthly -
Features
Building and Construction
- Covered Spaces: 0.00
- Exterior Features: Dog Run, Private Mailbox, Sliding Doors, Storage
- Fencing: Chain Link
- Flooring: Carpet, Luxury Vinyl, Tile
- Living Area: 1412.00
- Other Structures: Shed(s)
- Roof: Shingle
Land Information
- Lot Features: Corner Lot, Cul-De-Sac
Garage and Parking
- Garage Spaces: 0.00
Eco-Communities
- Water Source: Public
Utilities
- Carport Spaces: 0.00
- Cooling: Central Air
- Heating: Central
- Pets Allowed: Yes
- Sewer: Septic Tank
- Utilities: Cable Connected, Electricity Connected, Water Connected
Finance and Tax Information
- Home Owners Association Fee: 0.00
- Net Operating Income: 0.00
- Tax Year: 2024
Other Features
- Appliances: Dishwasher, Microwave, Range, Refrigerator
- Country: US
- Interior Features: Cathedral Ceiling(s), Eat-in Kitchen, Living Room/Dining Room Combo, Open Floorplan, Split Bedroom, Stone Counters, Thermostat, Walk-In Closet(s), Window Treatments
- Legal Description: SEC 13 TWP 15 RGE 22 PLAT BOOK B PAGE 237 HI-CLIFF HEIGHTS BLK C LOTS 17.18.19.20 THE W 1/2 OF ALLEY WAY LYING E OF 17.18.19.20 & W OF 21.22.23.24
- Levels: One
- Area Major: 34480 - Ocala
- Occupant Type: Vacant
- Parcel Number: 2740-003-017
- Possession: Close of Escrow
- Zoning Code: R1
Similar Properties
Nearby Subdivisions
Arbors
Bellechase Laurels
Bellechase Oak Hammock
Bellechase Villas
Bellechase Willows
Bellechase Woodlands
Big Rdg Acres
Carriage Trail
Carriage Trail Un 02
Citrus Park
Clines Add
Cooperleaf
Copperleaf
Country Clubocala Un 01
Country Clubocala Un 02
Country Clubocala Un I
Country Estate
Dalton Woods
Falls Of Ocala
Florida Orange Grove Corp
Golden Glen
Hawks 02
Hawks Lndg
Hi Cliff Heights
Hicliff Heights
Indian Meadows
Indian Pine
Indian Pines
Indian Pines Add 01
Indian Pines V
Kozicks
Legendary Trls
Magnolia Forest
Magnolia Manor
Magnolia Park
Magnolia Pointe
Magnolia Pointe Ph 01
Magnolia Pointe Ph 2
Magnolia Villa East
Magnolia Villas East
Magnolia Villas West
Maplewood Area
Mcateer Acres First Add
Montague
No Sub
No Subdivision
None
Oak Hill
Oakhurst 01
Quail Rdg
Sabal Park
Shadow Woods Add 01
Shadow Woods Second Add
Silver Spgs Shores 10
Silver Spgs Shores 24
Silver Spgs Shores 25
Silver Spgs Shores Un 24
Silver Spgs Shores Un 25
Silver Spgs Shores Un 55
Silver Springs Shores
Sleepy Hollow
South Oak
Springhill Rep
Summercrest
Sun Tree
Suntree Sec 02
Turning Hawk Ranch Un 02
Vinings
Westgate
Whisper Crest
Whispering Pines Add Lts 294 2
Willow Oaks Un 01
Wineberry
