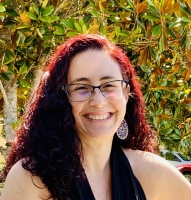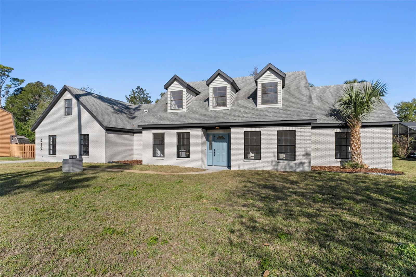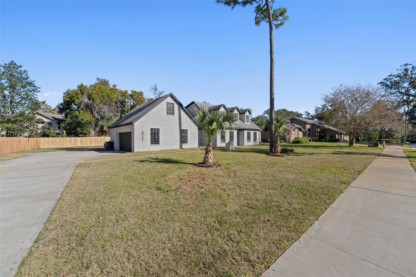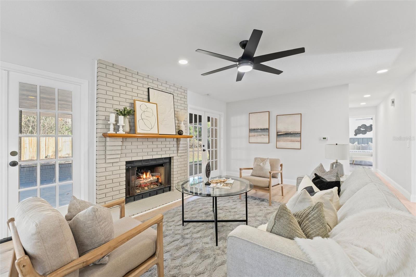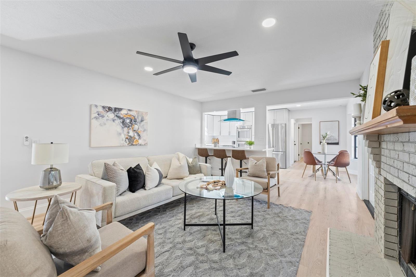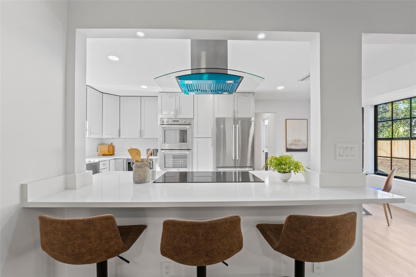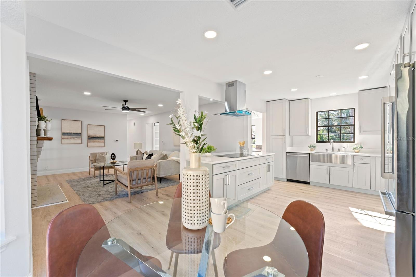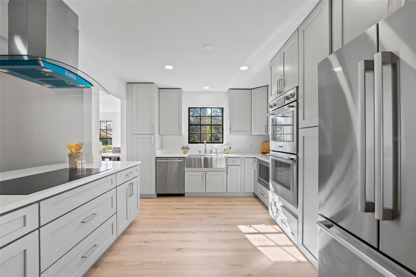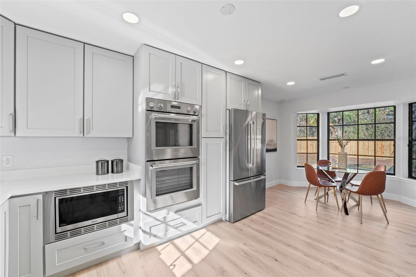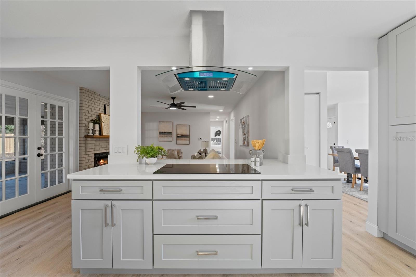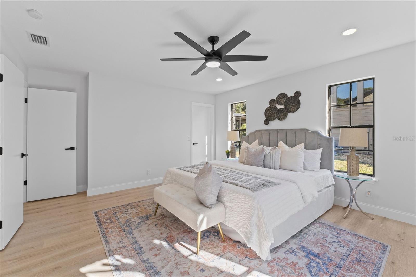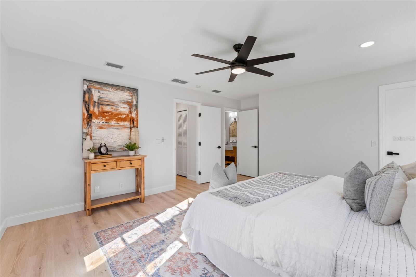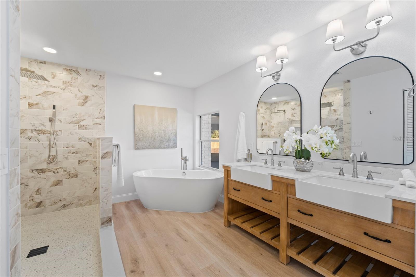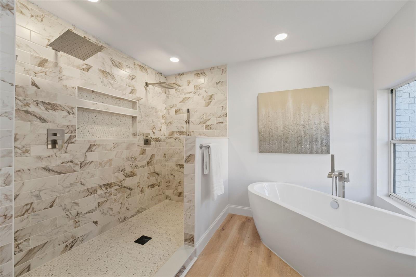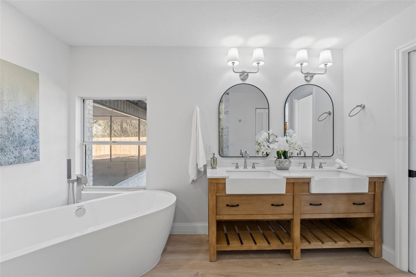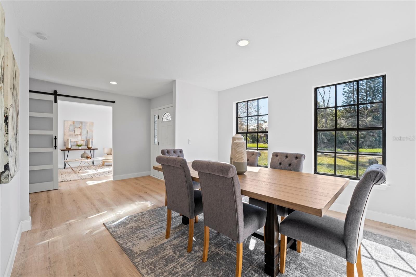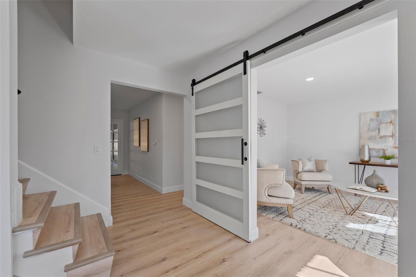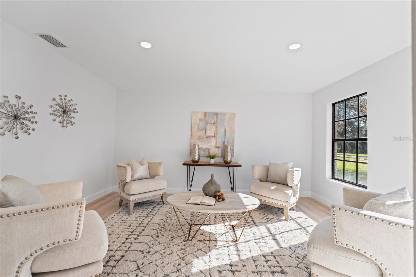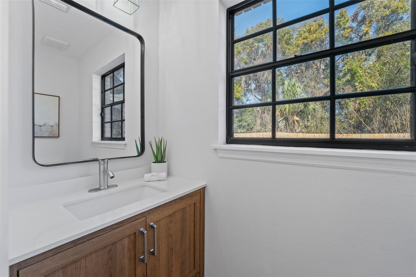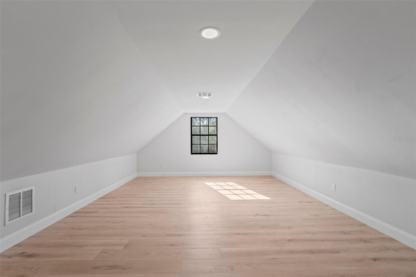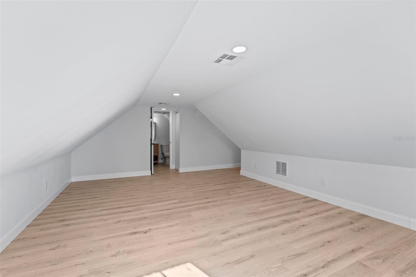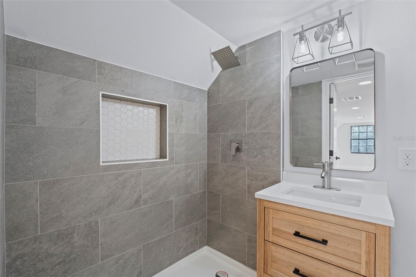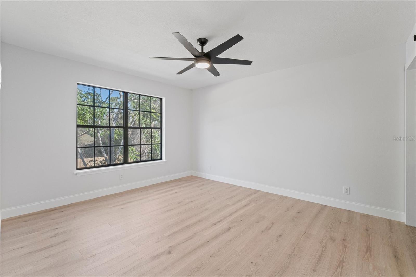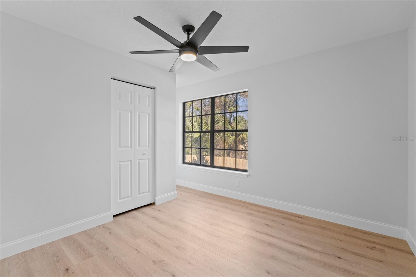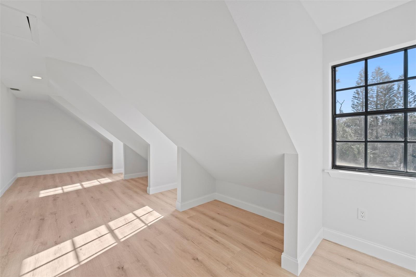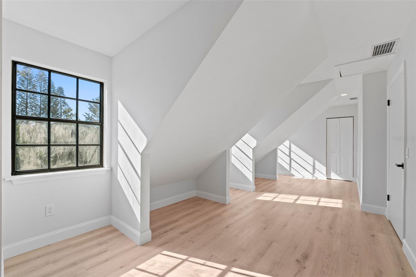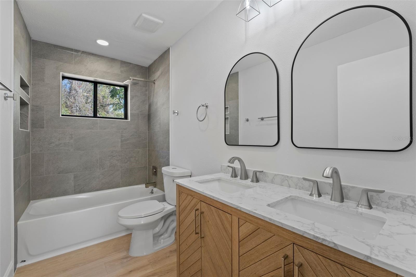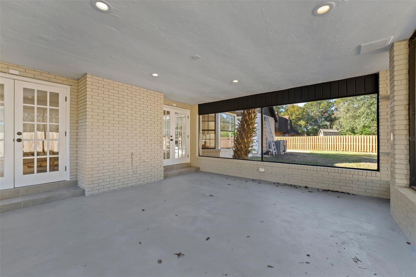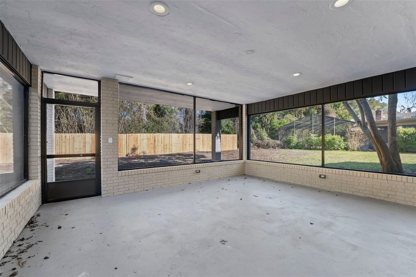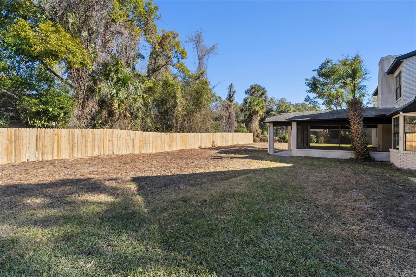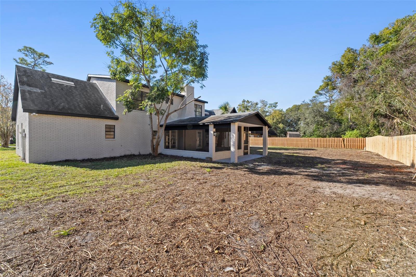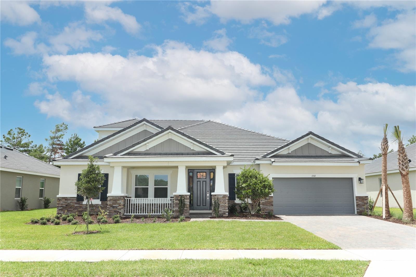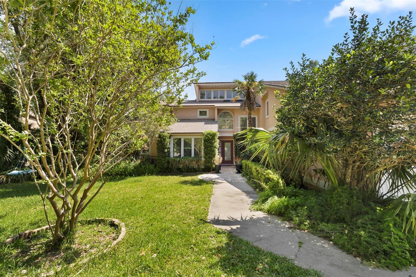417 Main Trail, ORMOND BEACH, FL 32174
Property Photos
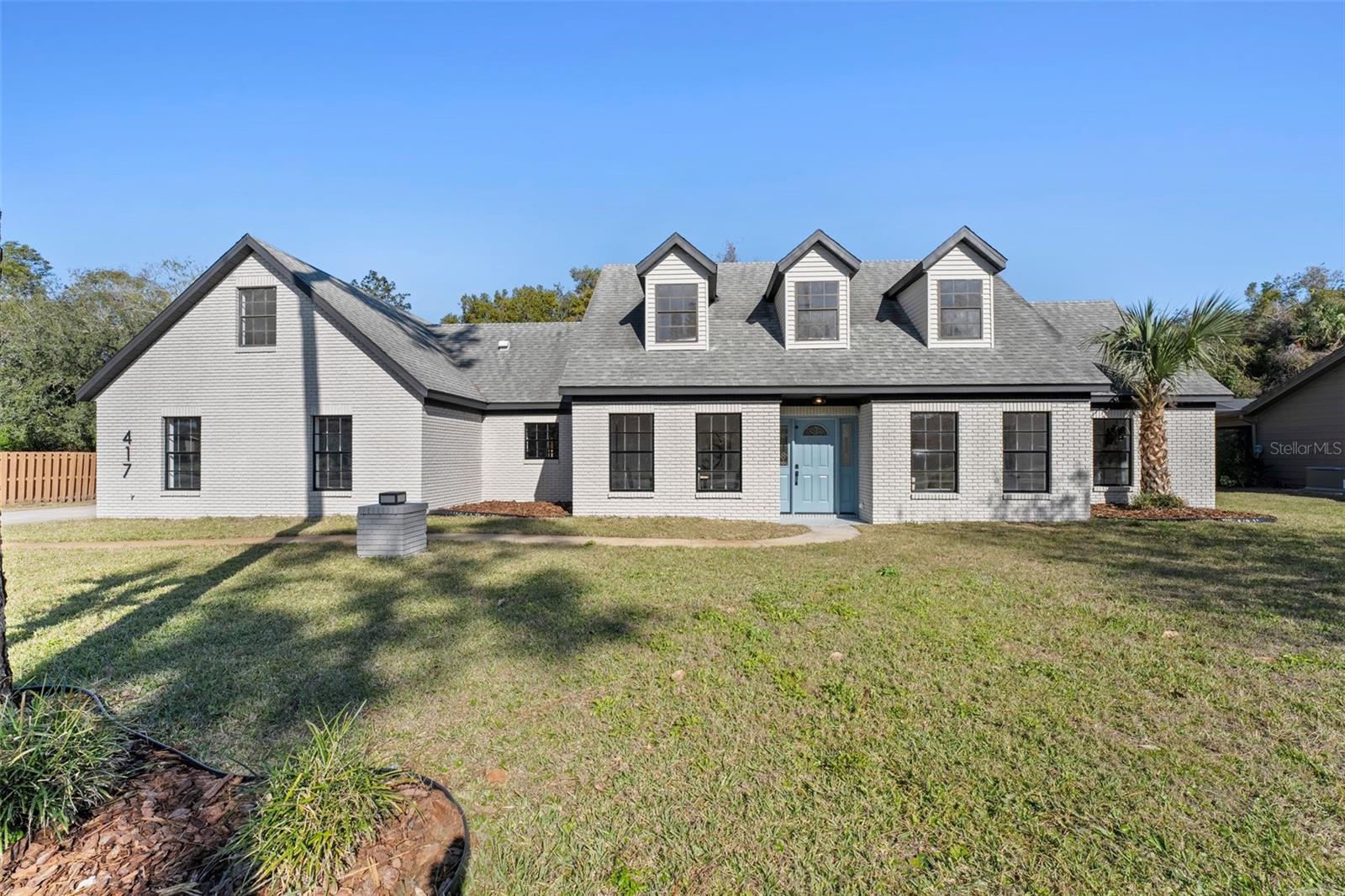
Would you like to sell your home before you purchase this one?
Priced at Only: $649,400
For more Information Call:
Address: 417 Main Trail, ORMOND BEACH, FL 32174
Property Location and Similar Properties






- MLS#: O6270100 ( Residential )
- Street Address: 417 Main Trail
- Viewed: 17
- Price: $649,400
- Price sqft: $157
- Waterfront: No
- Year Built: 1985
- Bldg sqft: 4148
- Bedrooms: 5
- Total Baths: 4
- Full Baths: 3
- 1/2 Baths: 1
- Garage / Parking Spaces: 2
- Days On Market: 7
- Additional Information
- Geolocation: 29.2793 / -81.0952
- County: VOLUSIA
- City: ORMOND BEACH
- Zipcode: 32174
- Subdivision: The Trails
- Provided by: GALLERY PROPERTIES INTERNATIONAL
- Contact: Reynaldo Sanchez Bravo
- 407-340-8487

- DMCA Notice
Description
Welcome To 417 Main Trail, where the Finest Expression of Design, Finishes and Luxury Living meets the highly sought after The Trails neighborhood! This Estate Home with exquisite exterior architecture is situated on a 0.39 Acre Lot with Mature Landscaping and features 5 Bedrooms , 3.5 bathrooms , a private office upon entrance and a dual screened and open back porch. The residence spans over 3,000 sqft with One master Suite on each level, a Custom Design Concept Kitchen with High End Thermador Double Ovens and Bosch Appliances, quartz countertops and plenty of storage. Enjoy your family moments in the dual living rooms featuring a wood burning brick fireplace that evokes all the charm from the past. Upon entering the first level Master Suite you are welcomed with ample windows, a private walk in closet, an En suite Bathroom with Quartz counters and dual farm style sinks, a freestanding tub and an oversized double shower. On the second level, you will find 3 Secondary bedrooms with a shared bathroom, and an oversized Second Master Suite with private access that could also work as an guests suite. Beyond the exclusive design and location, this Residence features High end Finishes throughout like Top of Line Appliances, Quartz Countertops, Custom soft close Wood cabinets, 2016 A/C's , 2017 Roof, Waterproof Luxury Plank flooring, Recessed LED lighting, Separate Laundry room, Double Showers, etc. Schedule your showing today and step into a world of refined living in The trails! The community includes clubhouse, pool and tennis courts!
Description
Welcome To 417 Main Trail, where the Finest Expression of Design, Finishes and Luxury Living meets the highly sought after The Trails neighborhood! This Estate Home with exquisite exterior architecture is situated on a 0.39 Acre Lot with Mature Landscaping and features 5 Bedrooms , 3.5 bathrooms , a private office upon entrance and a dual screened and open back porch. The residence spans over 3,000 sqft with One master Suite on each level, a Custom Design Concept Kitchen with High End Thermador Double Ovens and Bosch Appliances, quartz countertops and plenty of storage. Enjoy your family moments in the dual living rooms featuring a wood burning brick fireplace that evokes all the charm from the past. Upon entering the first level Master Suite you are welcomed with ample windows, a private walk in closet, an En suite Bathroom with Quartz counters and dual farm style sinks, a freestanding tub and an oversized double shower. On the second level, you will find 3 Secondary bedrooms with a shared bathroom, and an oversized Second Master Suite with private access that could also work as an guests suite. Beyond the exclusive design and location, this Residence features High end Finishes throughout like Top of Line Appliances, Quartz Countertops, Custom soft close Wood cabinets, 2016 A/C's , 2017 Roof, Waterproof Luxury Plank flooring, Recessed LED lighting, Separate Laundry room, Double Showers, etc. Schedule your showing today and step into a world of refined living in The trails! The community includes clubhouse, pool and tennis courts!
Payment Calculator
- Principal & Interest -
- Property Tax $
- Home Insurance $
- HOA Fees $
- Monthly -
Features
Building and Construction
- Covered Spaces: 0.00
- Exterior Features: Private Mailbox, Sidewalk
- Flooring: Luxury Vinyl
- Living Area: 3018.00
- Roof: Shingle
Garage and Parking
- Garage Spaces: 2.00
Eco-Communities
- Water Source: Public
Utilities
- Carport Spaces: 0.00
- Cooling: Central Air
- Heating: Central
- Pets Allowed: Cats OK, Dogs OK
- Sewer: Public Sewer
- Utilities: Electricity Connected, Sewer Connected, Water Connected
Amenities
- Association Amenities: Clubhouse
Finance and Tax Information
- Home Owners Association Fee: 80.00
- Net Operating Income: 0.00
- Tax Year: 2023
Other Features
- Appliances: Dishwasher, Disposal, Microwave, Range, Refrigerator
- Association Name: The Trails Homeowners Association, Inc
- Association Phone: 386-673-0855
- Country: US
- Interior Features: Ceiling Fans(s), Primary Bedroom Main Floor, Skylight(s)
- Legal Description: LOT 342 THE TRAILS SUB UNIT 9 MB 35 PGS 80-84 INC PER OR 4050 PGS 0246-0247
- Levels: Two
- Area Major: 32174 - Ormond Beach
- Occupant Type: Vacant
- Parcel Number: 422011003420
- Possession: Close of Escrow
- Views: 17
- Zoning Code: SINGLE FAM
Similar Properties
Nearby Subdivisions
2964ormond Forest Hills Sub
Aberdeen
Acreage & Unrec
Allanwood
Archers Mill
Bostroms Hand Tr Fitch Grant
Breakaway Tr Ph 03
Breakaway Trails
Breakaway Trails Ph 01
Breakaway Trails Ph 02
Breakaway Trails Ph 03
Briargate Phase I
Briargate Unnit 01 Ph 02
Broadwater
Brookwood
Brookwood Add 01
Cameo Point
Carriage Creek At Breakaway Tr
Carrollwood
Castlegate
Chelsea Place
Chelsea Place Ph 01
Chelsea Place Ph 02
Chelsford Heights Uint 05 Ph 1
Chelsford Heights Un 05 Ph Ii
Country Acres
Creekside
Crossings
Culver
Culver Resub
David Point
Daytona Pines Sec A
Daytona Shores Sec 02
Deer Creek Ph 01
Deer Creek Phase Four
Derbyshire Acres
Eagle Rock
Eagle Rock Ranch Sub
Fiesta Heights
Fiesta Heights Add 01
Fiesta Heights Add 02
Fleming Fitch
Forest Hills
Forest Quest
Fountain View
Fox Hollow
Gardens At Addison Oaks
Gill
Golf Manor
Grovesideormond Station
Halifax
Halifax Plantation
Halifax Plantation Ph 01 Sec C
Halifax Plantation Ph 1 Sec O
Halifax Plantation Ph 2 Sec O
Halifax Plantation Sec M2a U
Halifax Plantation Sec M2b U
Halifax Plantation Un 02 Sec H
Halifax Plantation Un 11 Sec J
Halifax Plantation Un Ii
Halifax Plantation Un Ii Dunmo
Halifax Plantation Un Il Sec M
Halifax Plantation Unit 02 Sec
Hammock Trace
Hilltop Haven
Hunter Ridge
Hunters Ridge
Hunters Ridge Sub
Huntington Greenhunters Rdg
Huntington Villas Ph 1b
Huntington Woods Hunters Rdg
Il Villaggio
Kings Crossing
Knollwood Estates
Lake Walden Villas
Lakevue
Lincoln Park
Linda
Mc Alister
Mcnary
Melrose
Northbrook
Not In Hernando
Not In Subdivision
Not On List
Not On The List
Oak Forest Ph 01-05
Oak Forest Ph 0105
Oak Rdg Acres Un 1
Oak Trails West
Ormond Golfridge
Ormond Golfridge Estates Un 02
Ormond Green
Ormond Heights
Ormond Heights Park
Ormond Lakes
Ormond Lakes Univ 04
Ormond Station
Ormond Terrace
Other
Park Place
Pine Trails
Pine Trails Ph 02
Pine Trls Ph I
Pineland
Pineland Prd Sub Ph 4 5
Pineland Prd Subphs 2 3
Pineland Prd Subphs 4 5
Plantation Bay
Plantation Bay 2af Un 4
Plantation Bay Ph 01a
Plantation Bay Ph 01a Unit 01-
Plantation Bay Sec 01 Dv Un 0
Plantation Bay Sec 01b05
Plantation Bay Sec 01dv Un 02
Plantation Bay Sec 02af Un 01
Plantation Bay Sec 1bv Un 3
Plantation Bay Sec 1cv
Plantation Bay Sec 1e5
Plantation Bay Sec 2 Af Un 12
Plantation Bay Sec 2af
Plantation Bay Sec 2af Un 7
Plantation Bay Sec 2af Un 8
Plantation Bay Sec 2e-5 Unit 1
Plantation Bay Sec 2e5
Plantation Bay Sec Iev Un 03
Plantation Bay Sub
Plantation Baytreetop
Plantation Pines
Reflections Village
Rio Vista
Rio Vista Gardens
Rio Vista Gardens 03
Riverbend Acres
Riviera Manor
Riviera Oaks
Saddlers Run
Sanctuary Ph 02
Sandy Oaks
Shadow Crossing Unit 04 Hunter
Shadow Crossings
Shadow Crossings Unit 01 Hunte
Sherris
Silver Pines
Southern Pines
Southern Trace
Spiveys Farms
Spring Meadows Ph 03
Springleaf
Stratford Place
Stratford Place South
Sweetser Ormond
The Falls
The Trails
The Village Of Pine Run Proper
Tidewater
Timbers Edge
Tomoka Estates
Tomoka Estates Resub
Tomoka Oaks
Tomoka Oaks Country Club Estat
Tomoka Oaks Unit 07a
Tomoka Park
Tomoka View
Toscana
Trails
Trails South Forty
Tropical Mobile Home Village
Twin River Estates
Tymber Creek
Tymber Creek Ph 01
Tymber Crk Ph 01
Tymber Crk Ph 02
Tymber Xings Ph 02
Village Of Pine Run
Village Pine Run
Village Pine Run Add 02
Villaggio
Wexford Reserve Un 1b
Whispering Oaks
Windchase At Halifax Plantatio
Winding Woods
Woodmere
Woodmere South
