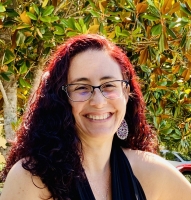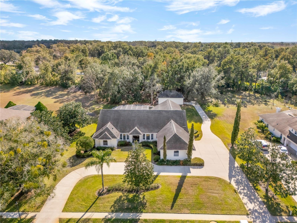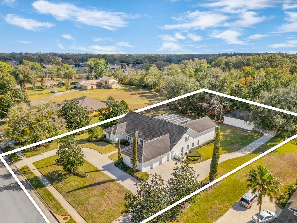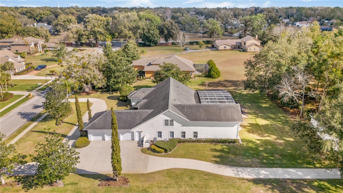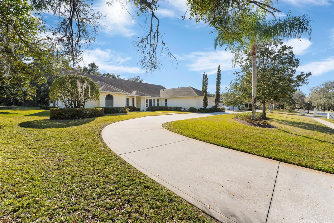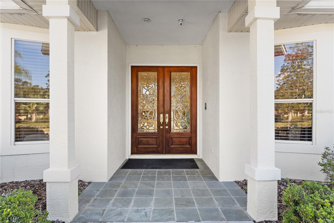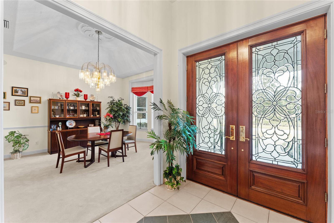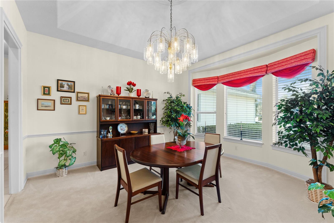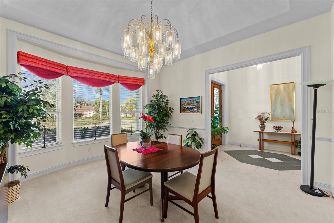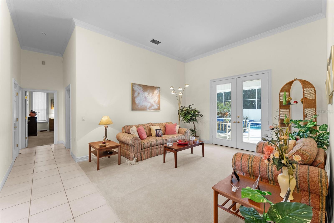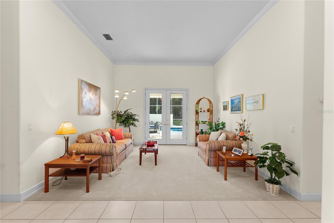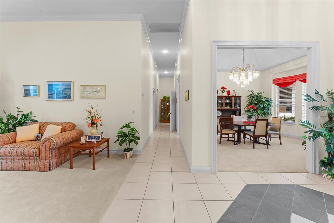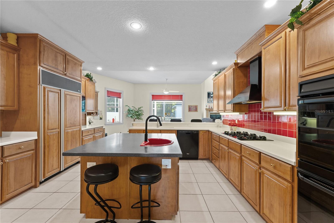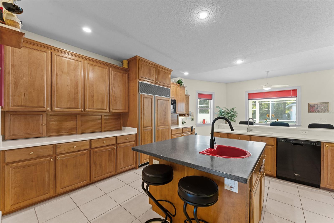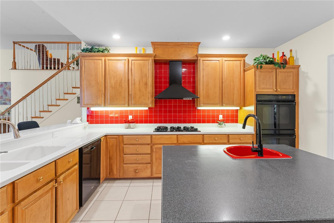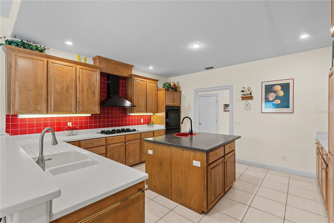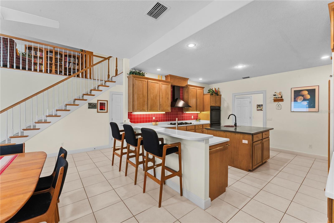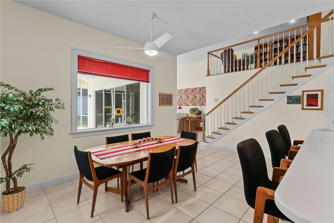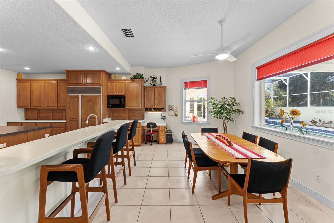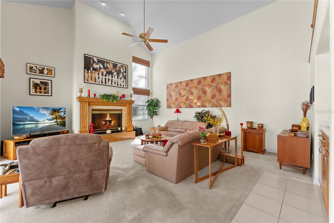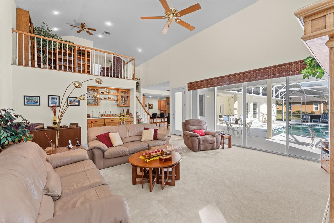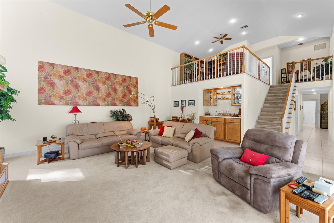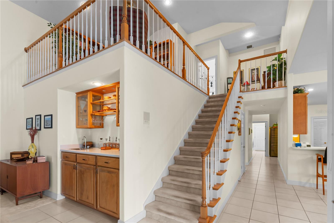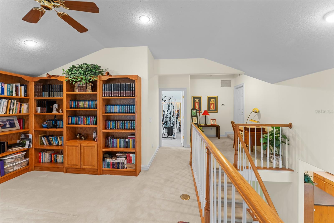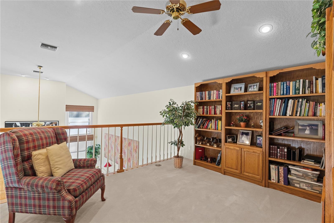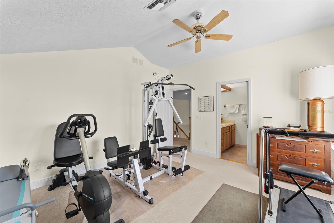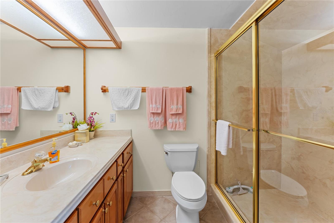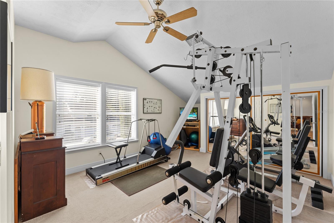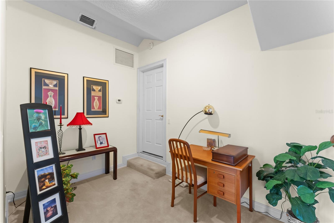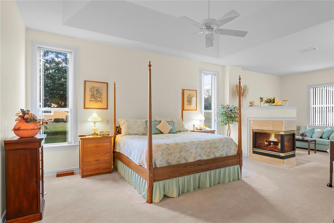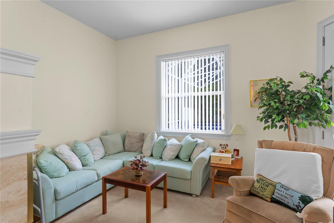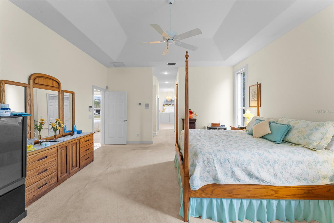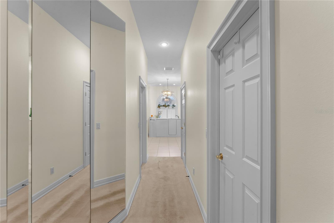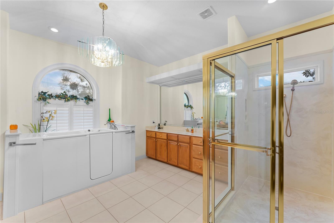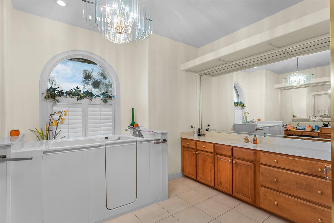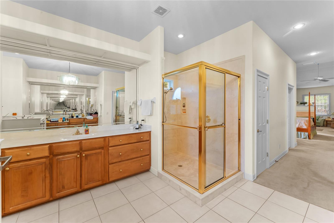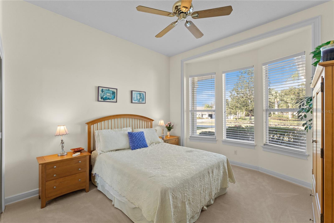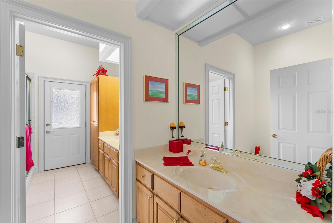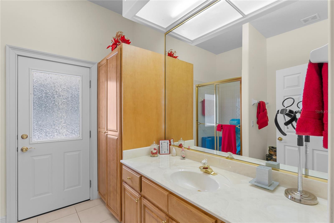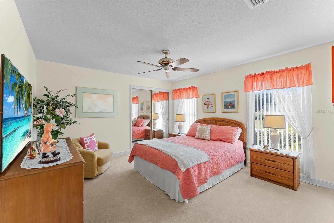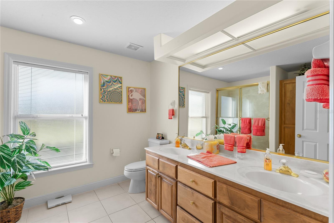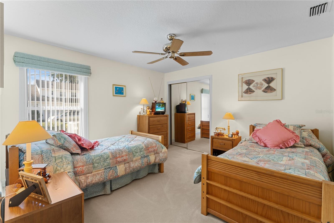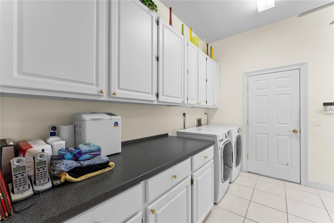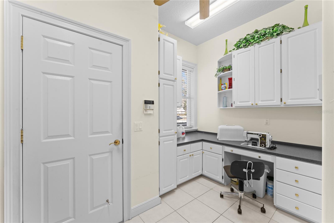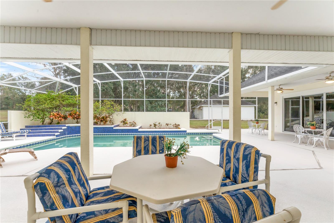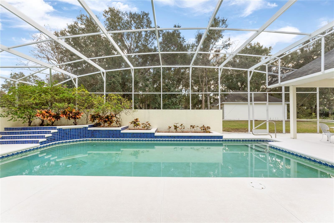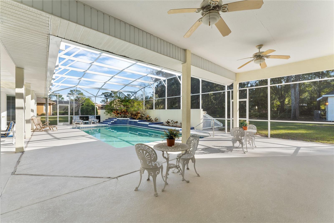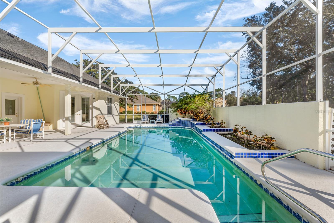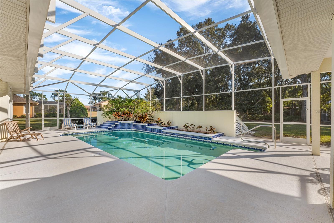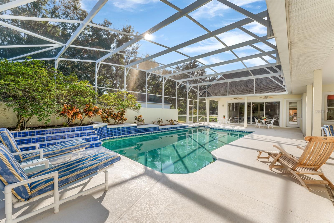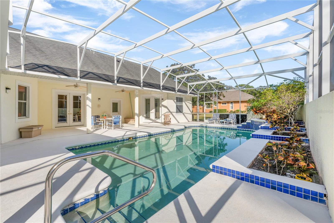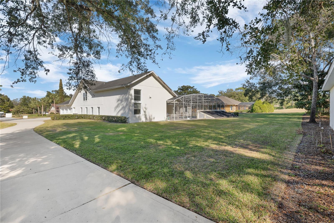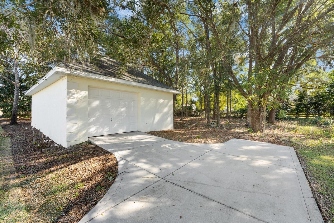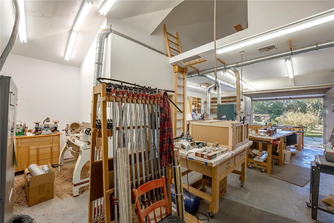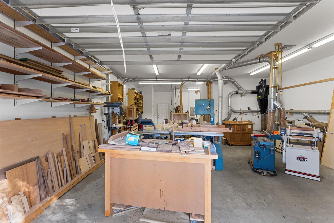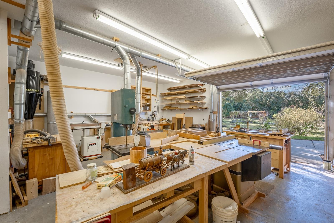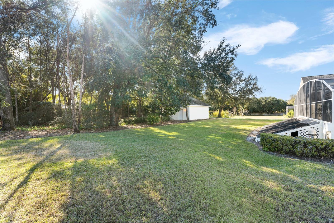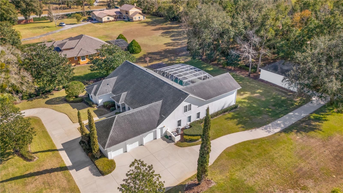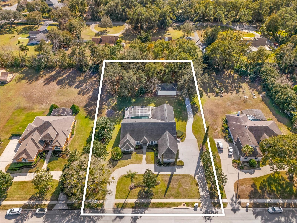1807 Misty Morn Place, LONGWOOD, FL 32779
Property Photos
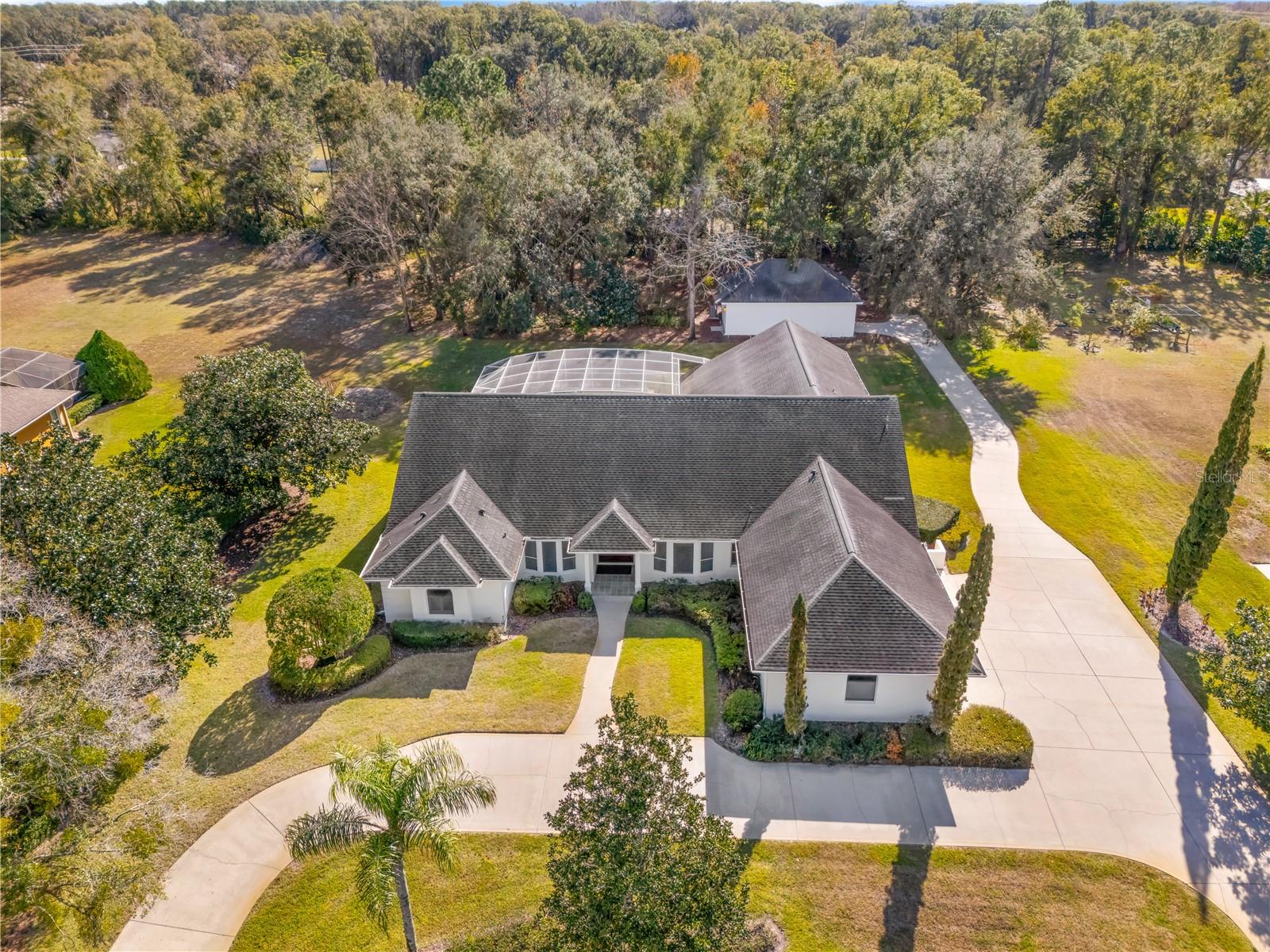
Would you like to sell your home before you purchase this one?
Priced at Only: $1,199,000
For more Information Call:
Address: 1807 Misty Morn Place, LONGWOOD, FL 32779
Property Location and Similar Properties
- MLS#: O6270744 ( Residential )
- Street Address: 1807 Misty Morn Place
- Viewed: 8
- Price: $1,199,000
- Price sqft: $165
- Waterfront: No
- Year Built: 1996
- Bldg sqft: 7269
- Bedrooms: 5
- Total Baths: 6
- Full Baths: 4
- 1/2 Baths: 2
- Garage / Parking Spaces: 5
- Days On Market: 5
- Additional Information
- Geolocation: 28.7272 / -81.3861
- County: SEMINOLE
- City: LONGWOOD
- Zipcode: 32779
- Subdivision: Whispering Winds Ph 2
- Elementary School: Woodlands
- Middle School: Markham Woods
- High School: Lake Mary
- Provided by: REAL LIVING R E SOLUTIONS
- Contact: Tony Marino
- 407-253-1377

- DMCA Notice
-
DescriptionOne of A Kind Custom Estate Home & Separate Multi Purpose Workshop all with NO HOA! Located in the Whispering Winds Community, this property is over an acre and is exempt from the HOA payments and restrictions. The Original Owner designed this property for comfortable daily living, with an impressive 7000 sq/ft under roof. This home cannot be duplicated at this price. Right from the start, the luxury of a circular drive leading you toward the 8 Leaded Glass Entry is just the beginning of the potential this home has to offer. Thoughtfully designed with 4 hallways, you easily flow from room to room enjoying the spaciousness of more than 4600 sq/ft under AC. The impressive 27 Kitchen that features both Vintage and New Age style with Solid wood cabinets, Built in appliances, Gas cooktop, a Center island, and a 17x10 Breakfast area. Formal Living & Formal Dining Rooms are each 14x14 with 12 ceilings. The seller added an extra layer of style to this home by Vaulting the Family room Ceiling to 18 showcasing a Floor to Ceiling Gas Fireplace accent. The Home also features 4 Bedrooms on the Main floor including the Primary Suite includes a separate sitting area, 10 double closets and a gas fireplace. The Primary bath has separate vanities, an oversized walk in shower and a walk in tub. The second floor has a Loft/Library and a 5th Bedroom with ensuite bath. The Pool Area is very private, and faces south, with 2 covered areas to take advantage of the sun Large Solar Heated Pool with Salt Water and built in floor cleaning. The 3 Car Garage is attached and a 34x22 Separate Detached Multipurpose Workshop complete with AC and a 1/2 bath can be easy storage for cars 4 & 5. Currently, the Workshop is a Woodworking dream with 10 ceilings plus an additional 6 Loft space If your vision was to convert this entire space to a Casita or In Law It may be a perfect start Opportunities like this are rare dont miss the chance to personalize this home for the next 20 years!
Payment Calculator
- Principal & Interest -
- Property Tax $
- Home Insurance $
- HOA Fees $
- Monthly -
Features
Building and Construction
- Covered Spaces: 0.00
- Exterior Features: Irrigation System, Private Mailbox, Sliding Doors
- Flooring: Carpet, Tile
- Living Area: 4685.00
- Other Structures: Workshop
- Roof: Shingle
Land Information
- Lot Features: Oversized Lot, Private
School Information
- High School: Lake Mary High
- Middle School: Markham Woods Middle
- School Elementary: Woodlands Elementary
Garage and Parking
- Garage Spaces: 5.00
- Parking Features: Bath In Garage, Circular Driveway, Driveway, Garage Door Opener, Garage Faces Side, RV Parking
Eco-Communities
- Pool Features: Auto Cleaner, Gunite, In Ground, Salt Water, Screen Enclosure, Solar Heat
- Water Source: Public
Utilities
- Carport Spaces: 0.00
- Cooling: Central Air, Zoned
- Heating: Heat Pump
- Pets Allowed: Yes
- Sewer: Septic Tank
- Utilities: Electricity Connected, Propane, Underground Utilities
Finance and Tax Information
- Home Owners Association Fee: 0.00
- Net Operating Income: 0.00
- Tax Year: 2024
Other Features
- Accessibility Features: Accessible Doors, Accessible Full Bath, Accessible Hallway(s), Accessible Kitchen, Enhanced Accessible
- Appliances: Built-In Oven, Cooktop, Dishwasher, Disposal, Exhaust Fan, Range Hood, Refrigerator
- Country: US
- Furnished: Unfurnished
- Interior Features: Ceiling Fans(s), Dry Bar, Kitchen/Family Room Combo, Open Floorplan, Primary Bedroom Main Floor, Solid Surface Counters, Solid Wood Cabinets, Split Bedroom, Tray Ceiling(s), Vaulted Ceiling(s)
- Legal Description: LOT 46 WHISPERING WINDS PH 2 PB 43 PG 59
- Levels: Two
- Area Major: 32779 - Longwood/Wekiva Springs
- Occupant Type: Owner
- Parcel Number: 26-20-29-512-0000-0460
- Style: Traditional
- View: Trees/Woods
- Zoning Code: A-1
Nearby Subdivisions
Alaqua Lakes Ph 1
Alaqua Lakes Ph 2
Alaqua Ph 3
Brantley Shores 1st Add
Cypress Landing At Sabal Point
Forest Park Estates Sec 2
Jennifer Estates
Lake Brantley Isles 2nd Add
Lake Brantley Isles Amd
Longwoodmarkham Estates
Manchester Oaks
Mandarin Sec 7
Meredith Manor Golf View Estat
Not On The List
Ravensbrook 1st Add
Sabal Point
Sabal Point At Sabal Green
Sabal Point Sabal View At
Sabal Point Timber Ridge At
Sandy Lane Reserve Ph 2
Shadowbay
Spring Run Patio Homes
Springs Landing The Estates At
Springs The
Springs The Deerwood Estates
Sweetwater Club
Sweetwater Oaks
Sweetwater Oaks Sec 04
Sweetwater Oaks Sec 04b
Sweetwater Oaks Sec 06
Sweetwater Oaks Sec 11
Sweetwater Oaks Sec 18
Sweetwater Oaks Sweetwater Sho
Sweetwater Shores 01
Sweetwater Spgs
Wekiva Country Club Villas
Wekiva Cove Ph 3
Wekiva Cove Ph 4
Wekiva Golf Villas Sec 2
Wekiva Hills Sec 09
Wekiva Hunt Club 1 Fox Hunt Se
Wekiva Hunt Club 3 Fox Hunt Se
Whispering Winds
Whispering Winds Ph 2
Wingfield North 2
Wingfield North Pt Rep Of Lts
Wingfield Reserve Ph 3
