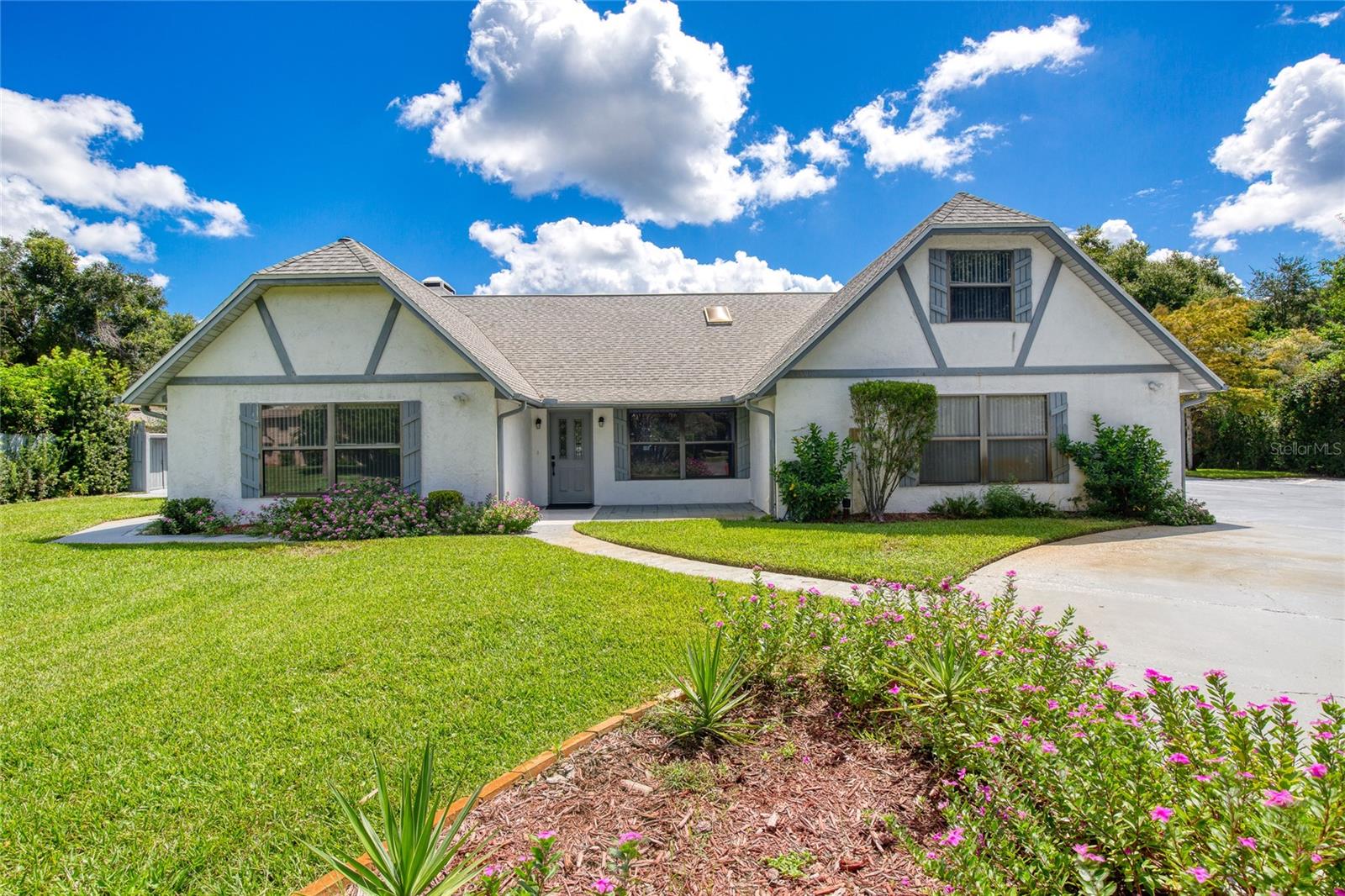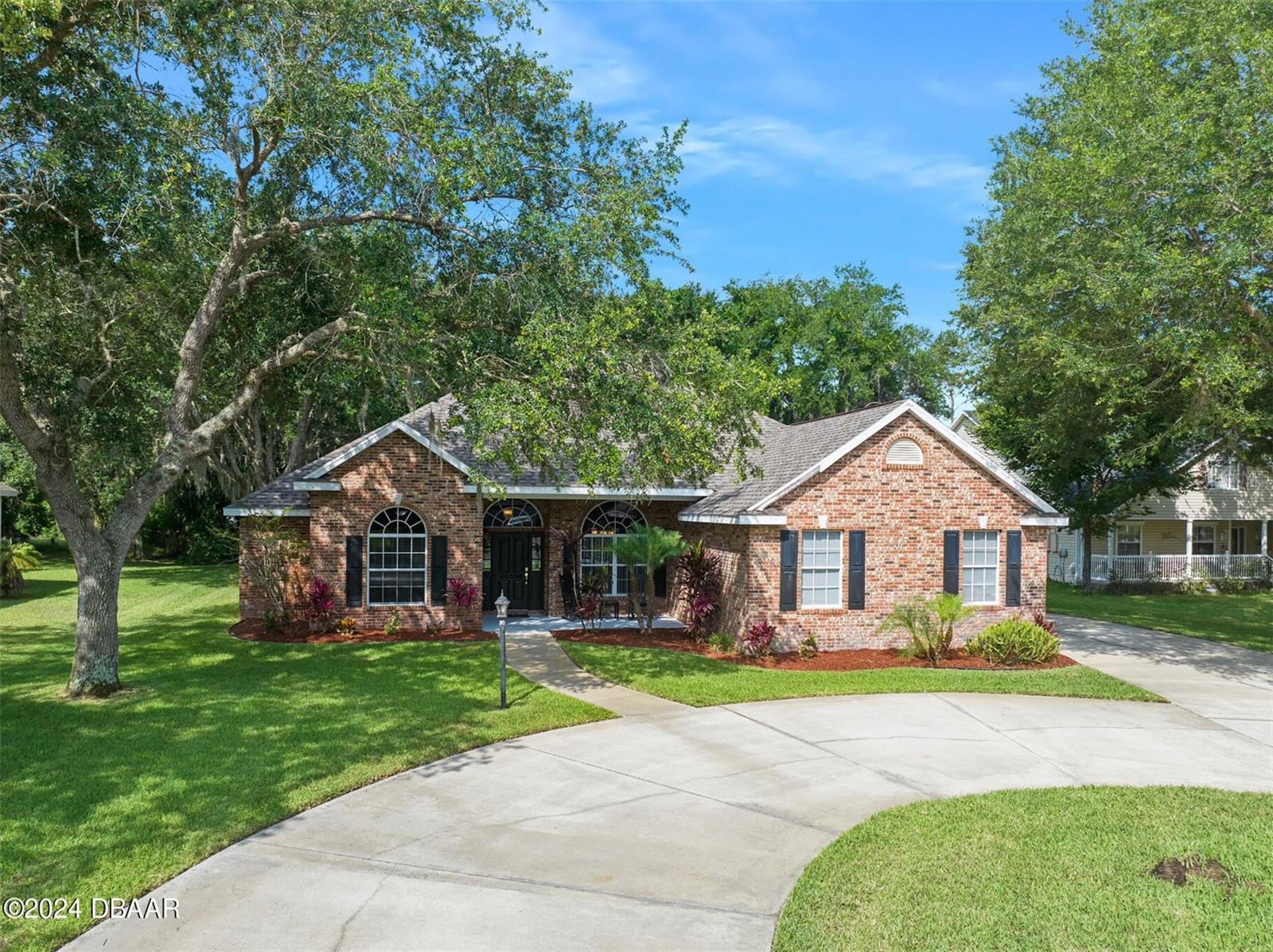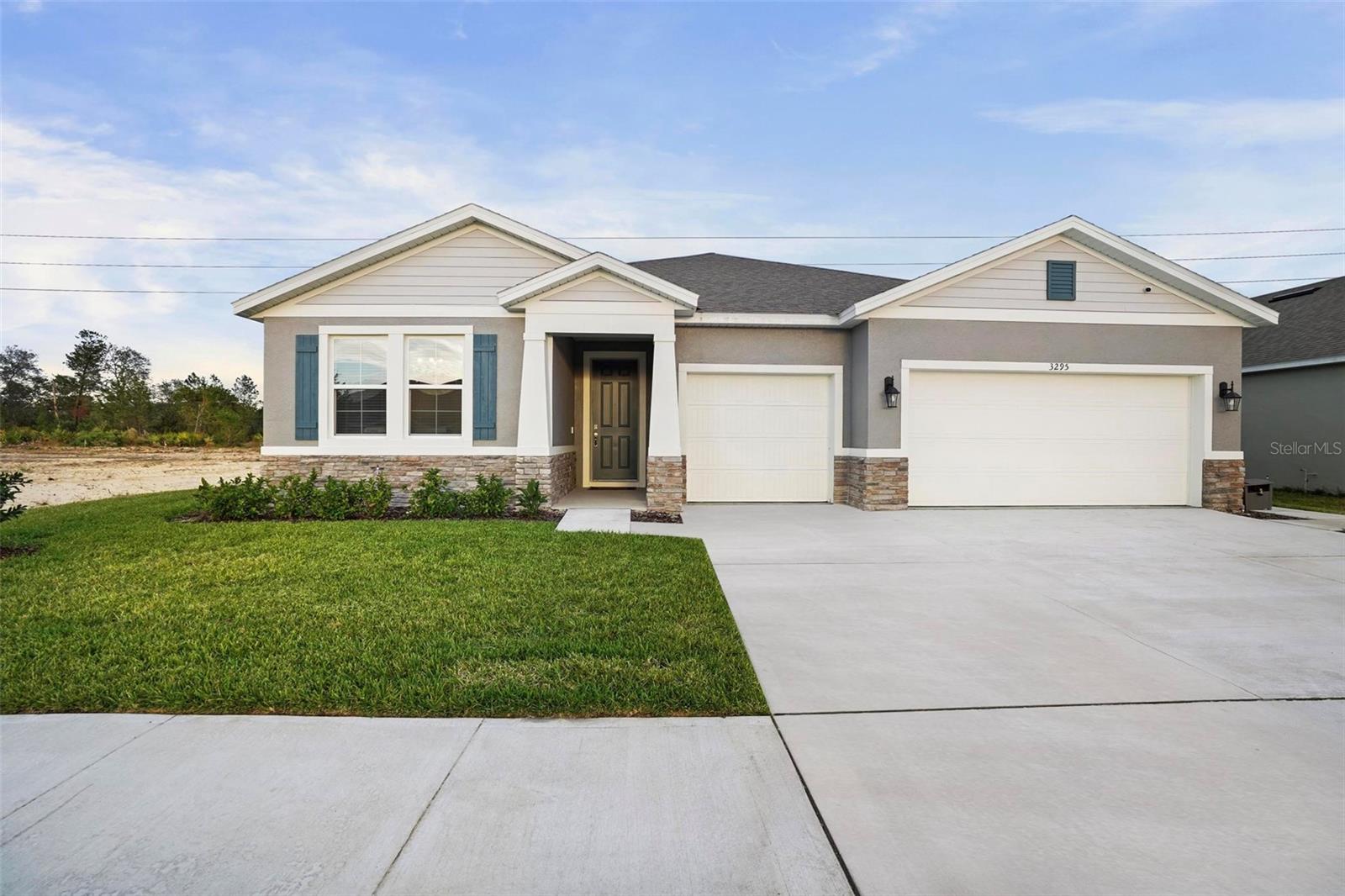3214 Arch Avenue, ORMOND BEACH, FL 32174
Property Photos

Would you like to sell your home before you purchase this one?
Priced at Only: $521,990
For more Information Call:
Address: 3214 Arch Avenue, ORMOND BEACH, FL 32174
Property Location and Similar Properties
- MLS#: O6272183 ( Residential )
- Street Address: 3214 Arch Avenue
- Viewed: 3
- Price: $521,990
- Price sqft: $150
- Waterfront: No
- Year Built: 2025
- Bldg sqft: 3490
- Bedrooms: 4
- Total Baths: 4
- Full Baths: 3
- 1/2 Baths: 1
- Garage / Parking Spaces: 3
- Days On Market: 2
- Additional Information
- Geolocation: 29.3478 / -81.1204
- County: VOLUSIA
- City: ORMOND BEACH
- Zipcode: 32174
- Subdivision: Archers Mill
- Provided by: D R HORTON REALTY OF CENTRAL FLORIDA LLC
- Contact: Jay Love
- 407-250-7299

- DMCA Notice
-
DescriptionUnder Construction. "Step into the Camden at Archer's Mill, one of our floorplans featuring a seamless blend of modern design and functionality. This all concrete block constructed, one story multi gen layout offers two homes under one roof. As you enter the foyer you are greeted with two guest bedrooms that share an en suite bathroom with a double vanity. Making your way down the hall you will find a large dining room perfect for the whole family. The well appointed kitchen overlooks the great room and features an island with bar seating, beautiful quartz countertops and stainless steel appliances. Enjoy views of the oversized covered lanai from the caf area just off the kitchen. Bedroom one, located at the back of the house for privacy, has an en suite bathroom with a double vanity and two spacious walk in closets providing ample space for storage. This floorplan allows more than just a spare guest room. Its two homes the main home area with a separate suite including living space, bedroom, kitchenette and private entrances with the convenience and safety of a connecting door. Like all homes in Archer's Mill, the Camden includes a Home is Connected smart home technology package which allows you to control your home with your smart device while near or away. *Photos are of similar model but not that of exact house. Pictures, photographs, colors, features, and sizes are for illustration purposes only and will vary from the homes as built. Home and community information including pricing, included features, terms, availability and amenities are subject to change and prior sale at any time without notice or obligation. Please note that no representations or warranties are made regarding school districts or school assignments; you should conduct your own investigation regarding current and future schools and school boundaries.*
Payment Calculator
- Principal & Interest -
- Property Tax $
- Home Insurance $
- HOA Fees $
- Monthly -
Features
Building and Construction
- Builder Model: Camden
- Builder Name: D.R. Horton
- Covered Spaces: 0.00
- Exterior Features: Irrigation System, Sidewalk, Sliding Doors, Sprinkler Metered
- Flooring: Carpet, Luxury Vinyl
- Living Area: 2787.00
- Roof: Shingle
Property Information
- Property Condition: Under Construction
Garage and Parking
- Garage Spaces: 3.00
Eco-Communities
- Water Source: Public
Utilities
- Carport Spaces: 0.00
- Cooling: Central Air
- Heating: Central, Electric
- Pets Allowed: Cats OK, Dogs OK
- Sewer: Public Sewer
- Utilities: Cable Available, Sewer Available, Street Lights, Underground Utilities, Water Available
Amenities
- Association Amenities: Clubhouse, Pickleball Court(s), Pool
Finance and Tax Information
- Home Owners Association Fee Includes: Pool
- Home Owners Association Fee: 151.00
- Net Operating Income: 0.00
- Tax Year: 2024
Other Features
- Appliances: Dishwasher, Disposal, Range
- Association Name: Leland Management - Vikki Amatucci
- Country: US
- Furnished: Unfurnished
- Interior Features: Eat-in Kitchen, Kitchen/Family Room Combo, Living Room/Dining Room Combo, Open Floorplan, Solid Surface Counters, Split Bedroom, Stone Counters, Thermostat, Tray Ceiling(s), Walk-In Closet(s)
- Legal Description: 25 & 30-13-31 LOT 33 ARCHER'S MILL PHASE 1 MB 65 PGS 141-147 INC PER OR 8607 PG 3735
- Levels: One
- Area Major: 32174 - Ormond Beach
- Occupant Type: Vacant
- Parcel Number: 30-18-31-09-00-0330
- Zoning Code: RES
Similar Properties
Nearby Subdivisions
2964ormond Forest Hills Sub
Aberdeen
Acreage & Unrec
Allanwood
Arbor Lakes
Archers Mill
Bostroms Hand Tr Fitch Grant
Breakaway Tr Ph 03
Breakaway Trail
Breakaway Trails
Breakaway Trails Ph 01
Breakaway Trails Ph 02
Breakaway Trails Ph 03
Briargate Unnit 01 Ph 02
Broadwater
Brooke Station
Brookwood
Brookwood Add 01
Cameo Point
Carriage Creek At Breakaway Tr
Carrollwood
Castlegate
Chelsea Place
Chelsea Place Ph 01
Chelsea Place Ph 02
Chelsford Heights Uint 05 Ph 1
Chelsford Heights Un 05 Ph Ii
Coquina Point
Country Acres
Creekside
Crossings
Culver
Culver Resub
David Point
Daytona Oak Ridge
Daytona Pines
Daytona Pines Sec A
Daytona Shores Sec 02
Deer Creek Ph 01
Deer Creek Phase Four
Derbyshire Acres
Donald Heights
Eagle Rock
Eagle Rock Ranch Sub
Fiesta Heights
Fiesta Heights Add 01
Fleming Fitch
Forest Hills
Forest Quest
Fountain View
Fox Hollow
Gardens At Addison Oaks
Gill
Golf Manor
Grovesideormond Station
Halifax
Halifax Plantation
Halifax Plantation Ph 01 Sec B
Halifax Plantation Ph 01 Sec C
Halifax Plantation Ph 1 Sec O
Halifax Plantation Ph 2 Sec O
Halifax Plantation Sec M2a U
Halifax Plantation Sec M2b U
Halifax Plantation Sec P2 Un 2
Halifax Plantation Un 02 Sec H
Halifax Plantation Un 11 Sec J
Halifax Plantation Un Ii
Halifax Plantation Un Ii Dunmo
Halifax Plantation Un Il Sec M
Halifax Plantation Unit 02 Sec
Hammock Trace
Hickory Village
Hilltop Haven
Hunters Ridge
Hunters Ridge Sub
Huntington Greenhunters Rdg
Huntington Villas Ph 1b
Huntington Woods Hunters Rdg
Il Villaggio
Kings Crossing
Kittrell Park
Knollwood Estates
Lake Walden Villas
Lakevue
Laurel Oaks
Lincoln Park
Mallards Reach
Mc Alister
Mcnary
Melrose
Northbrook
Not In Hernando
Not In Subdivision
Not On List
Not On The List
Oak Forest
Oak Forest Ph 01-05
Oak Forest Ph 0105
Oak Rdg Acres Un 1
Oak Trails
Oak Trails West
Oak Village
Ormond Golfridge
Ormond Golfridge Estates Un 02
Ormond Green
Ormond Heights
Ormond Heights Park
Ormond Lakes
Ormond Lakes Univ 04
Ormond Station
Ormond Terrace
Other
Park Place
Pine Trails
Pine Trails Ph 02
Pine Trls Ph I
Pineland
Pineland Prd Sub Ph 4 5
Pineland Prd Subphs 2 3
Pineland Prd Subphs 4 5
Plantation Bay
Plantation Bay 2af Un 4
Plantation Bay Ph 01a
Plantation Bay Ph 01a Unit 01-
Plantation Bay Sec 01 Dv Un 0
Plantation Bay Sec 01b05
Plantation Bay Sec 01dv Un 02
Plantation Bay Sec 02af Un 01
Plantation Bay Sec 1bv Un 3
Plantation Bay Sec 1cv
Plantation Bay Sec 1e5
Plantation Bay Sec 2 Af Un 12
Plantation Bay Sec 2af
Plantation Bay Sec 2af Un 7
Plantation Bay Sec 2af Un 8
Plantation Bay Sec 2e-5 Unit 1
Plantation Bay Sec 2e5
Plantation Bay Sec Iev Un 03
Plantation Bay Sub
Plantation Baytreetop
Plantation Pines
Reflections Village
Rio Vista
Rio Vista Gardens
Rio Vista Gardens 03
River Oaks
Riverbend Acres
Riviera Estates
Riviera Manor
Riviera Oaks
Saddlers Run
Sanctuary Ph 02
Sandy Oaks
Shadow Crossing Unit 04 Hunter
Shadow Crossings
Shadow Crossings Unit 01 Hunte
Sherris
Silver Pines
Southern Pines
Southern Trace
Spiveys Farms
Spring Meadows
Spring Meadows Ph 03
Springleaf
Stratford Place
Stratford Place South
Sweetser Ormond
The Falls
The Trails
The Village Of Pine Run Proper
Tidewater
Timbercrest Add 01
Timbers Edge
Tomoka Estates
Tomoka Estates Resub
Tomoka Meadows
Tomoka Oaks
Tomoka Oaks Country Club Estat
Tomoka Oaks Unit 07a
Tomoka Park
Tomoka View
Toscana
Trails
Trails North Forty
Trails South Forty
Tropical Mobile Home Village
Tuscany Trails
Twin River Estates
Tymber Creek
Tymber Creek Ph 01
Tymber Crk Ph 01
Tymber Crk Ph 02
Tymber Crossings
Tymber Xings Ph 02
Village Of Pine Run
Village Pine Run
Village Pine Run Add 02
Villaggio
Wexford Reserve Un 1b
Whispering Oaks
Windchase At Halifax Plantatio
Winding Woods
Woodmere
Woodmere South




















