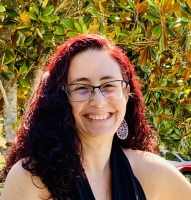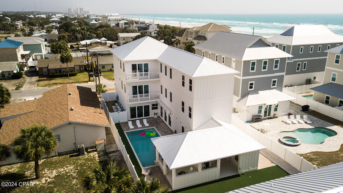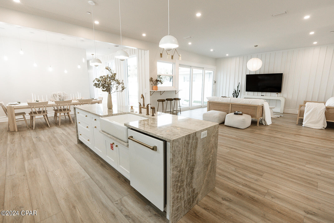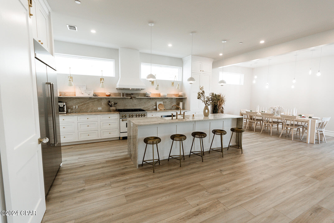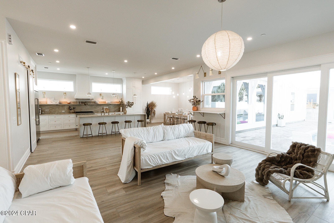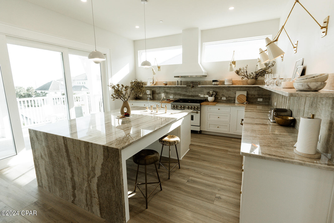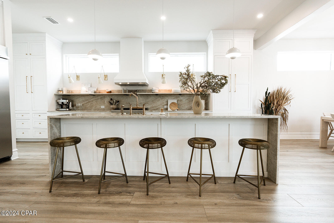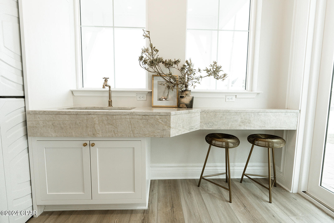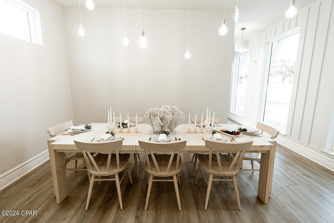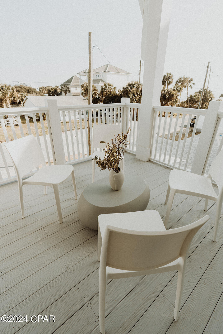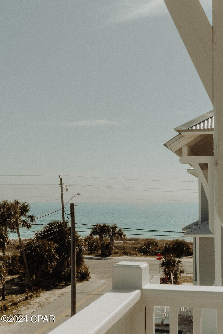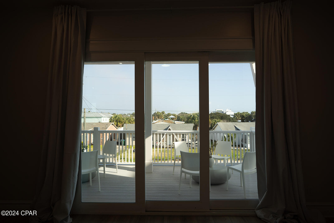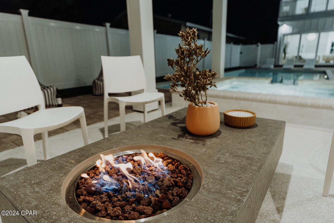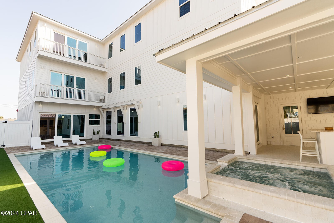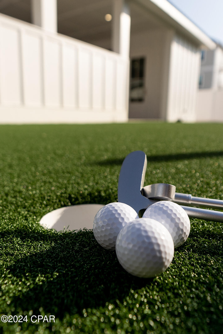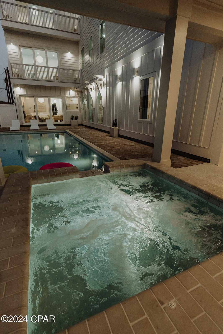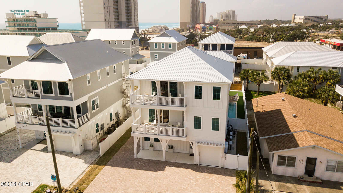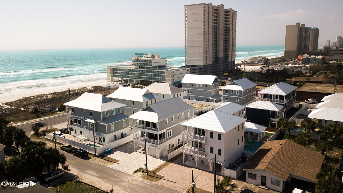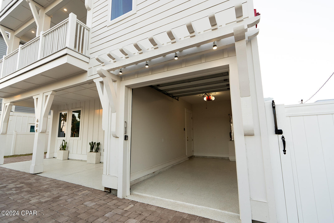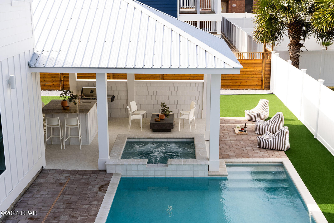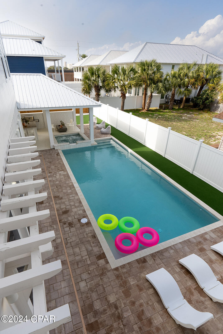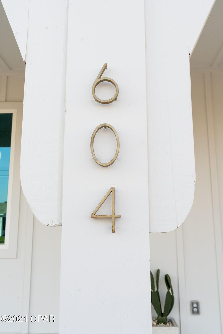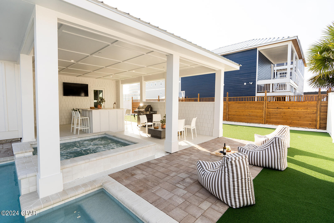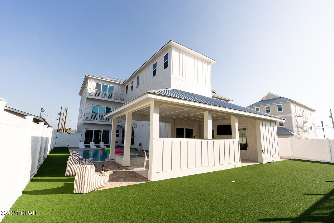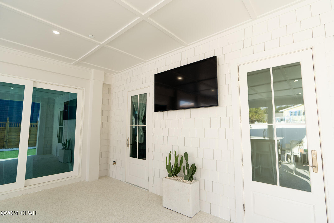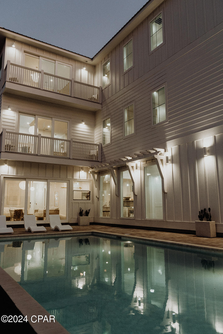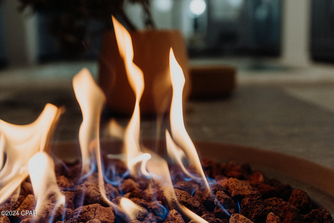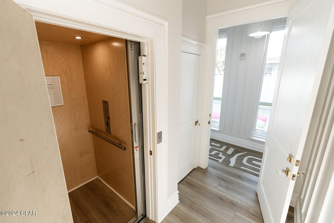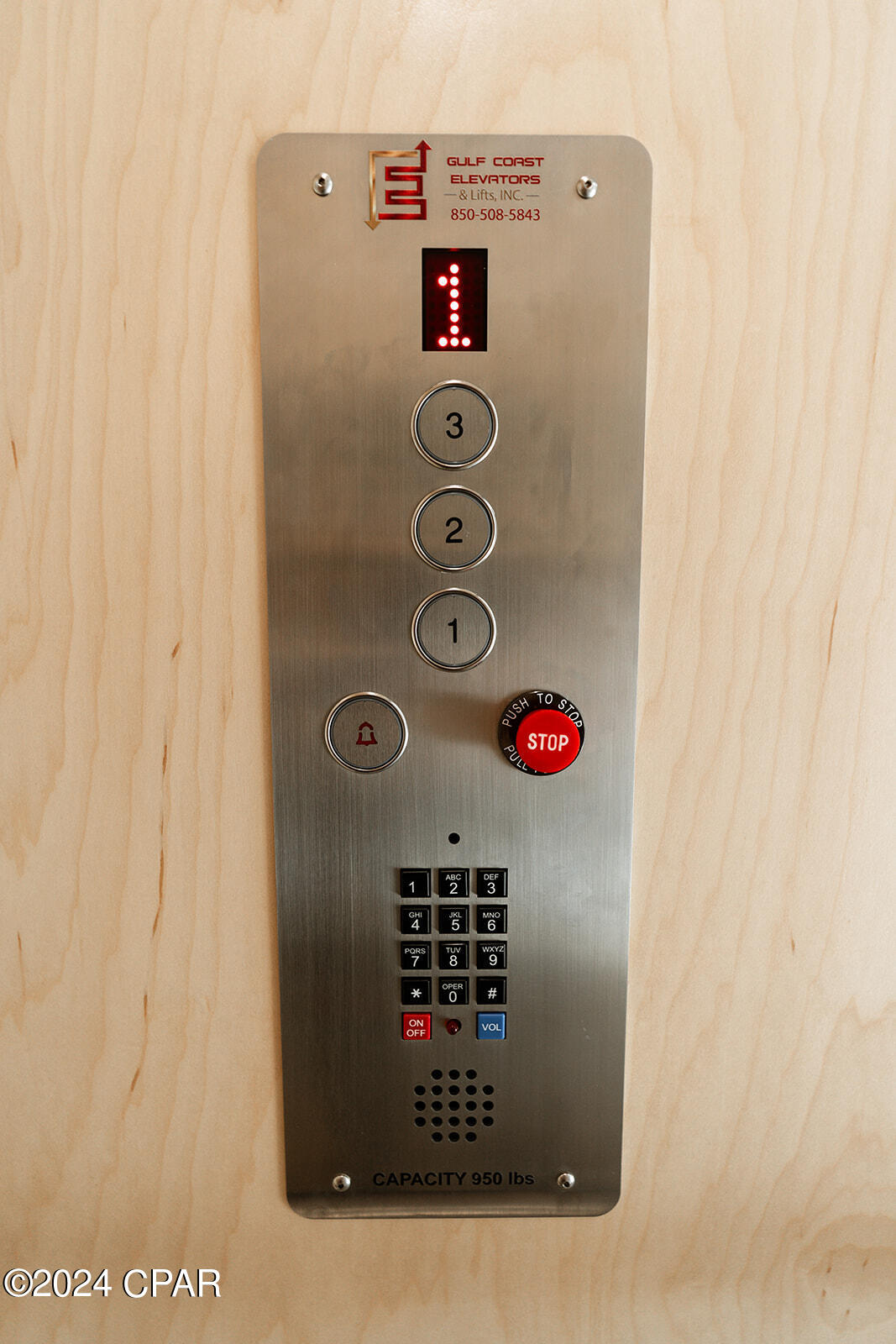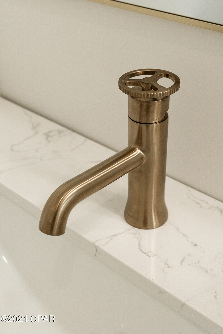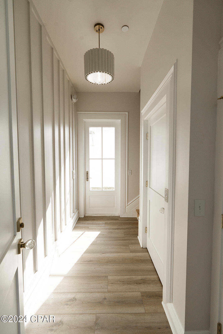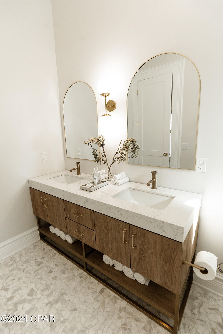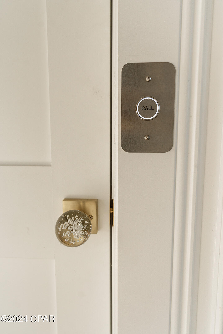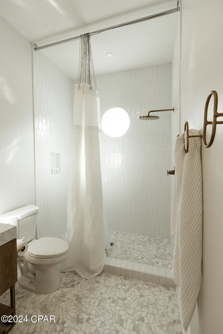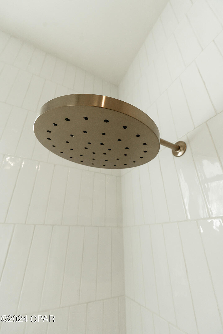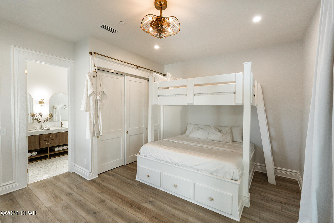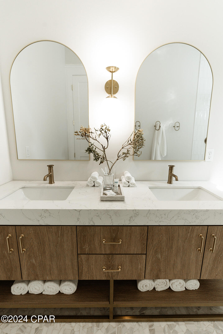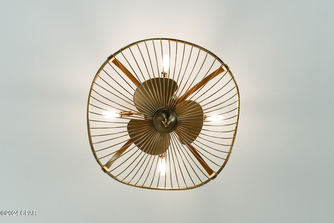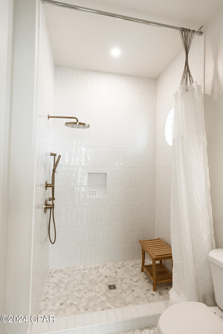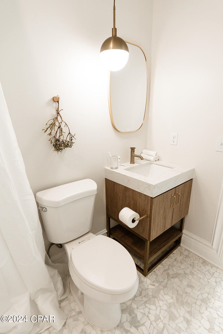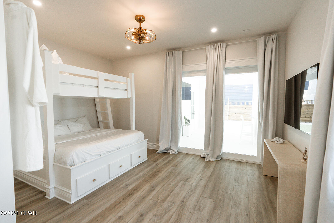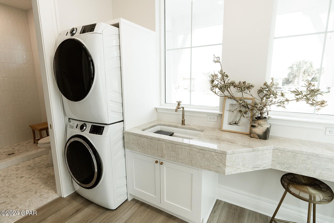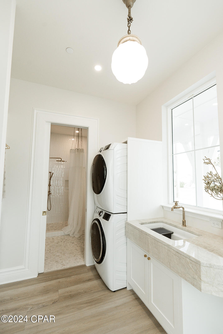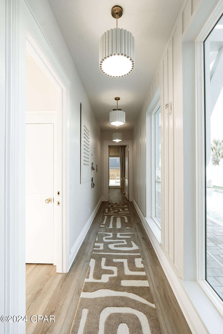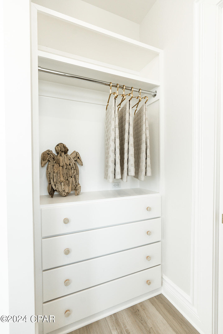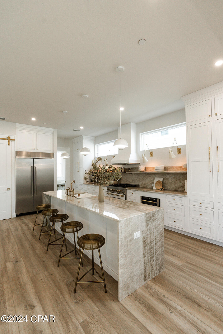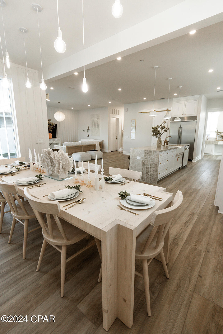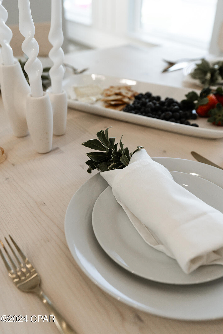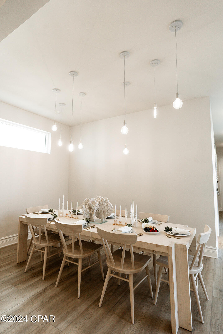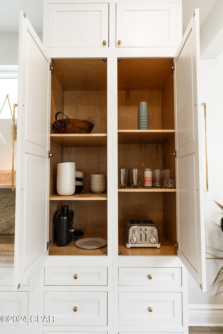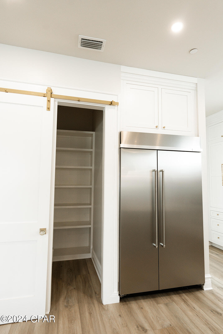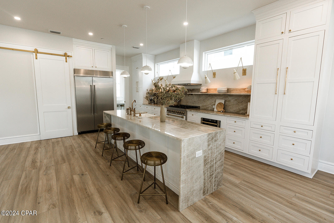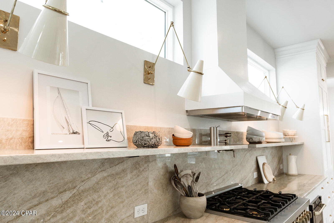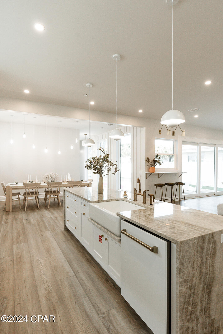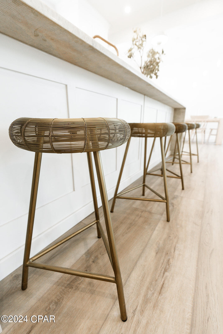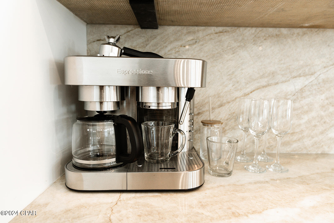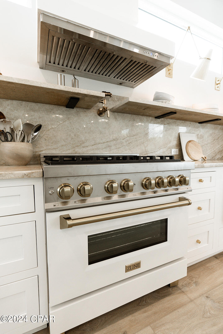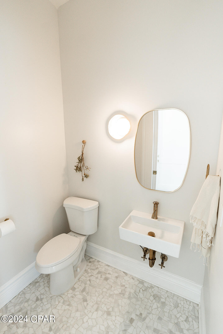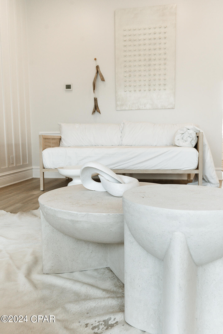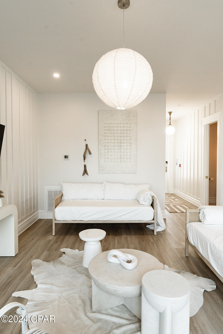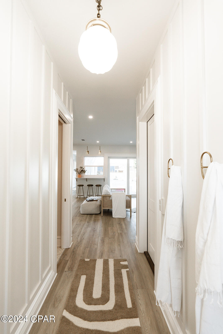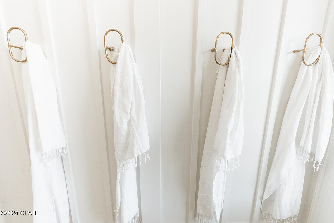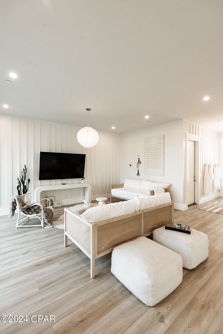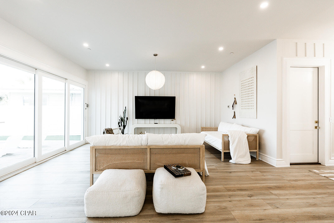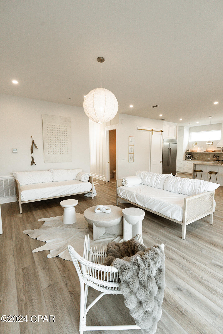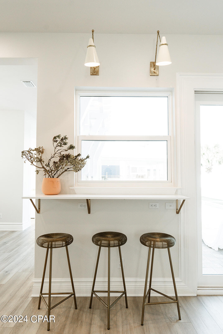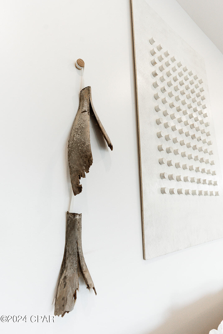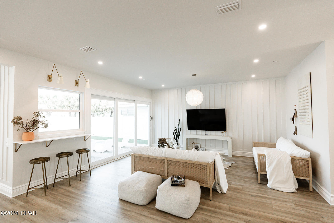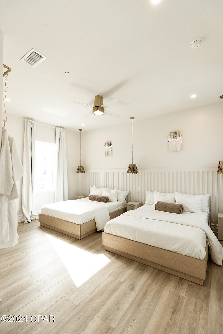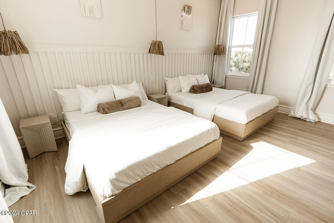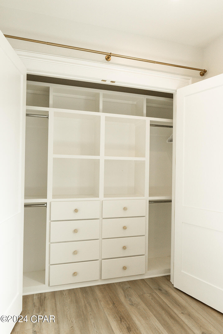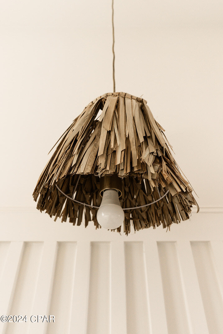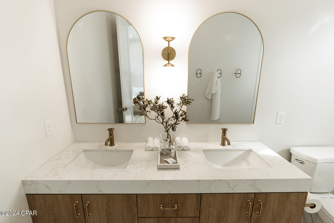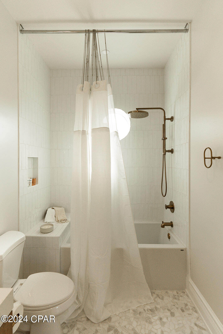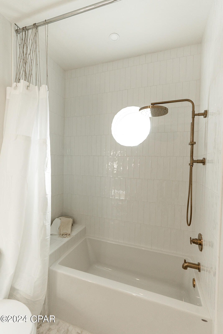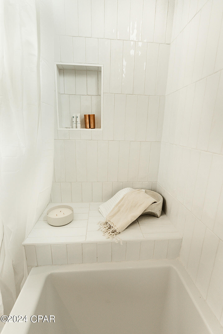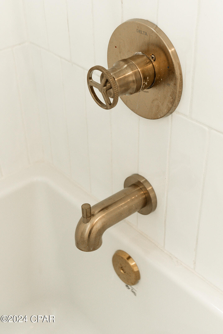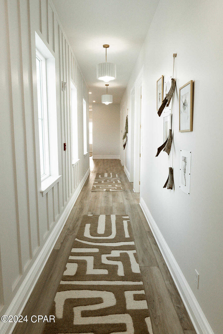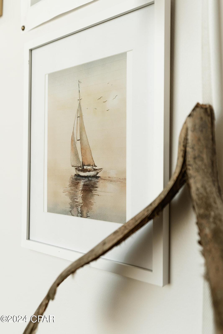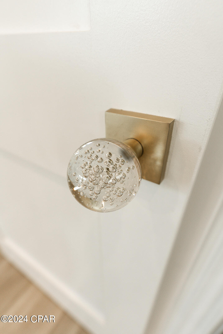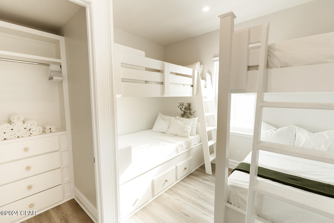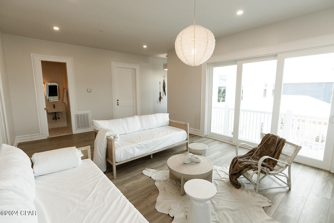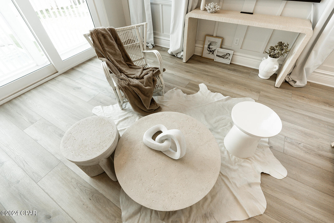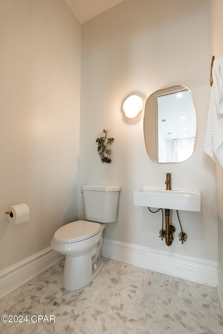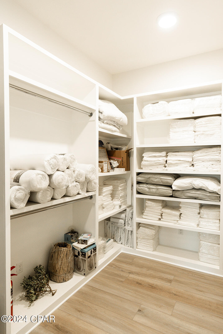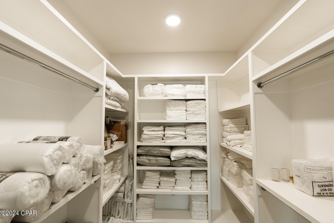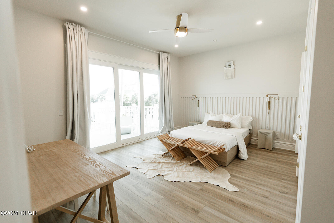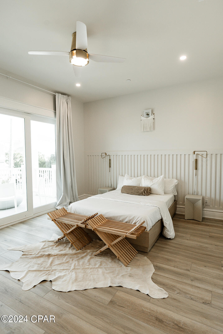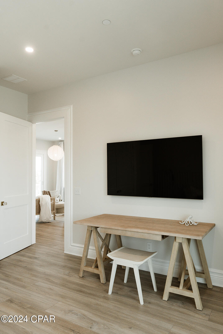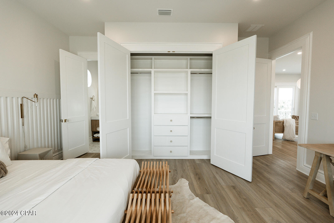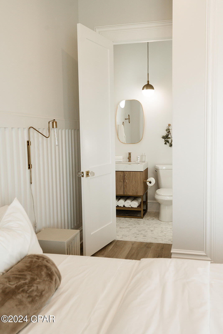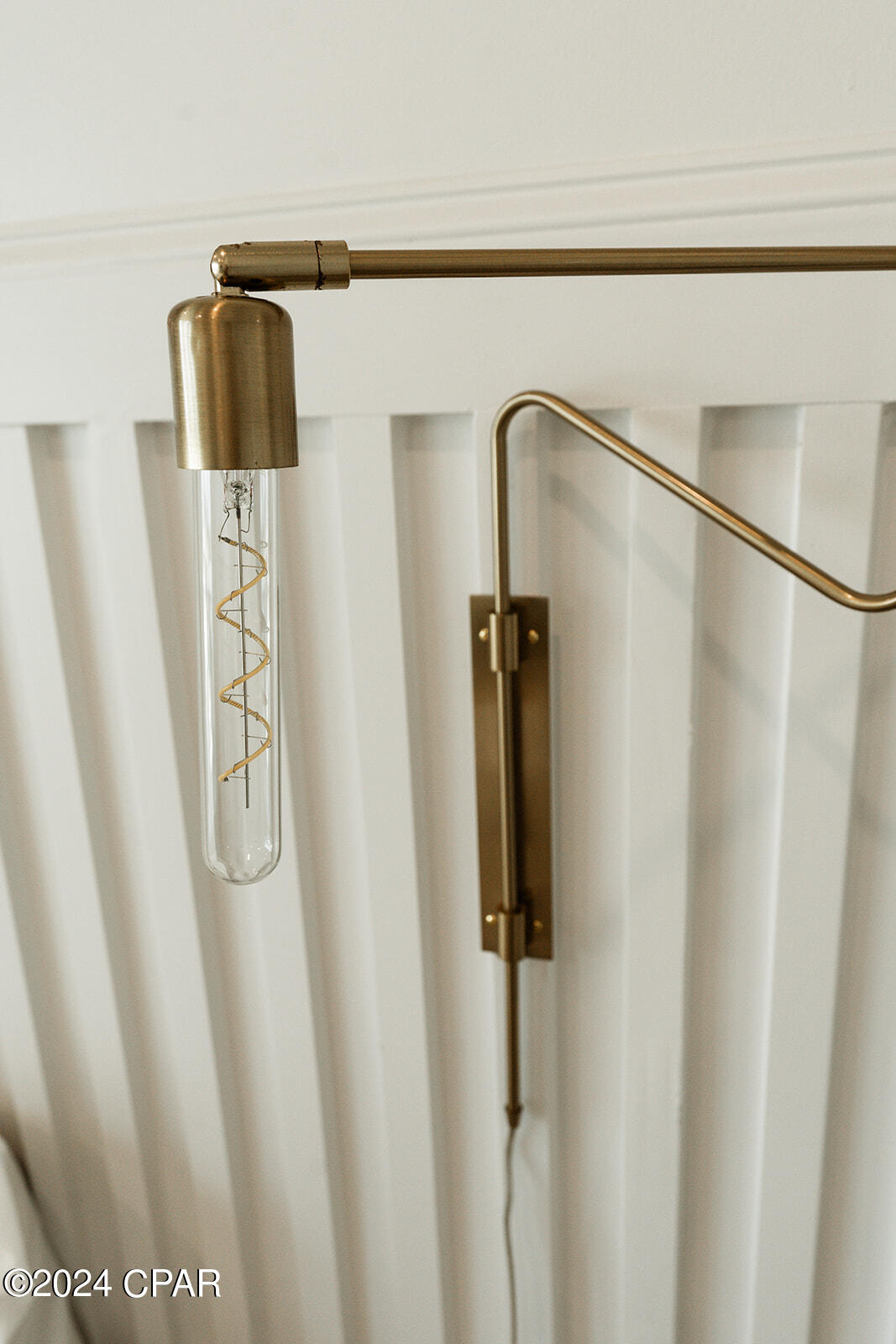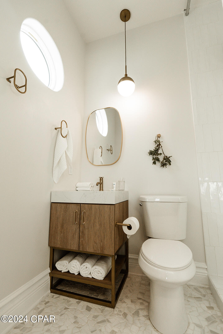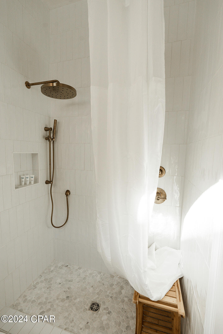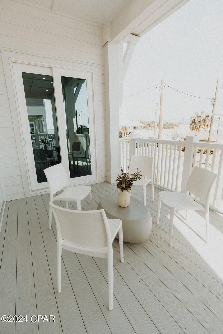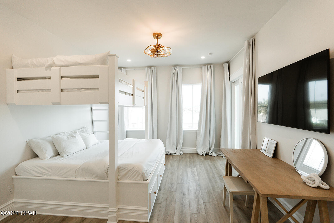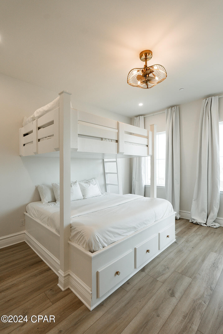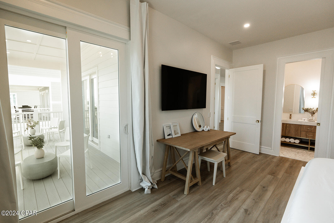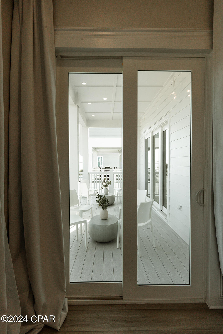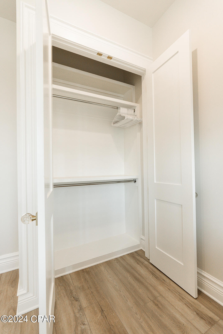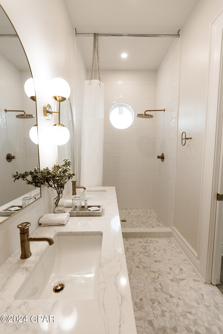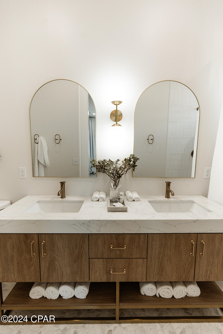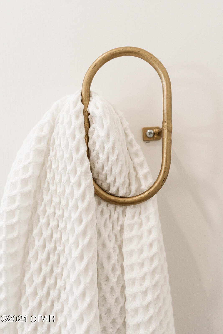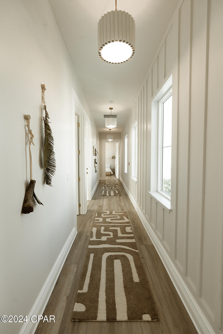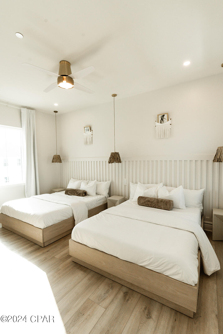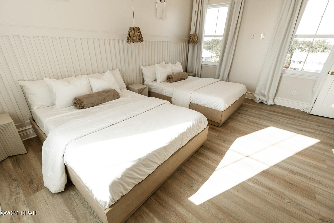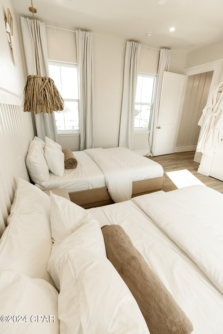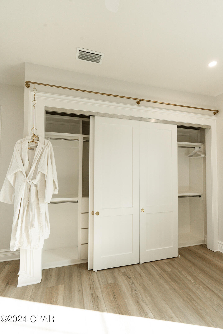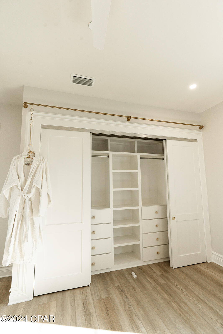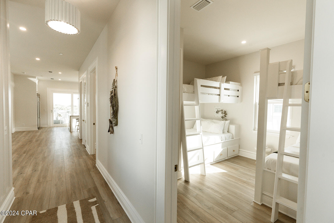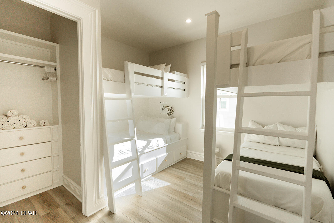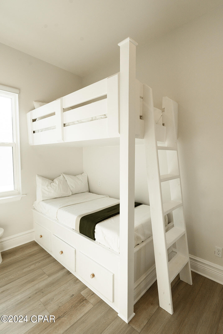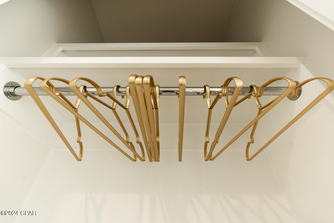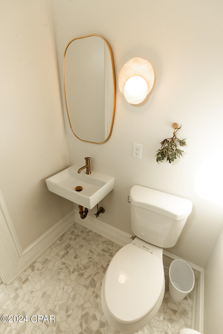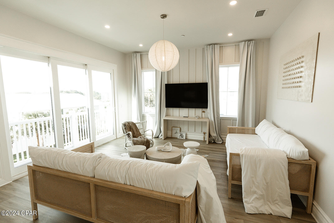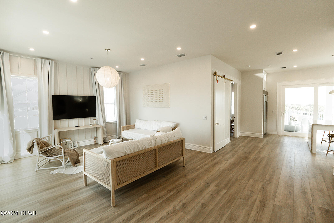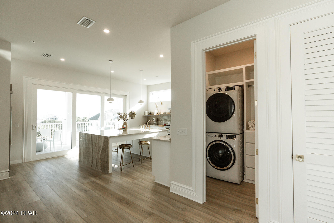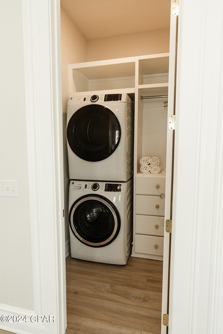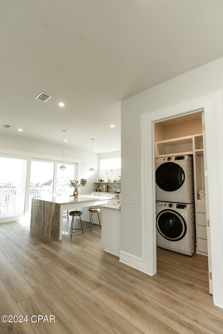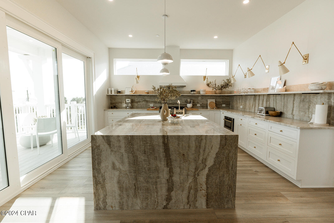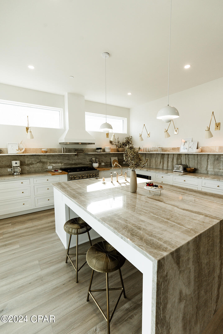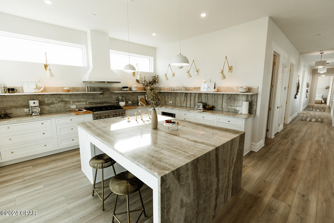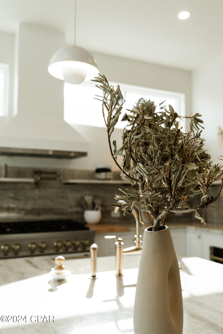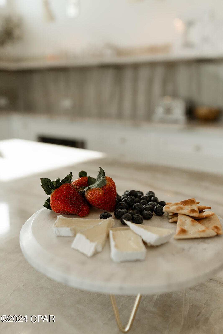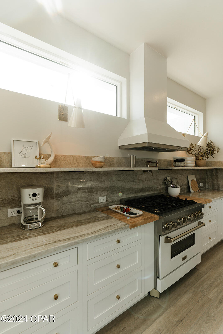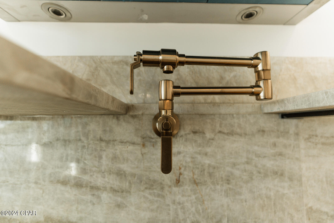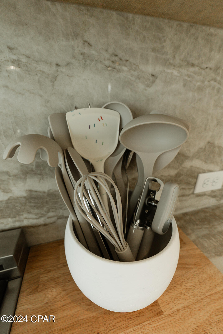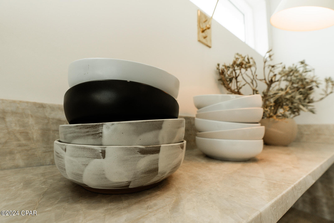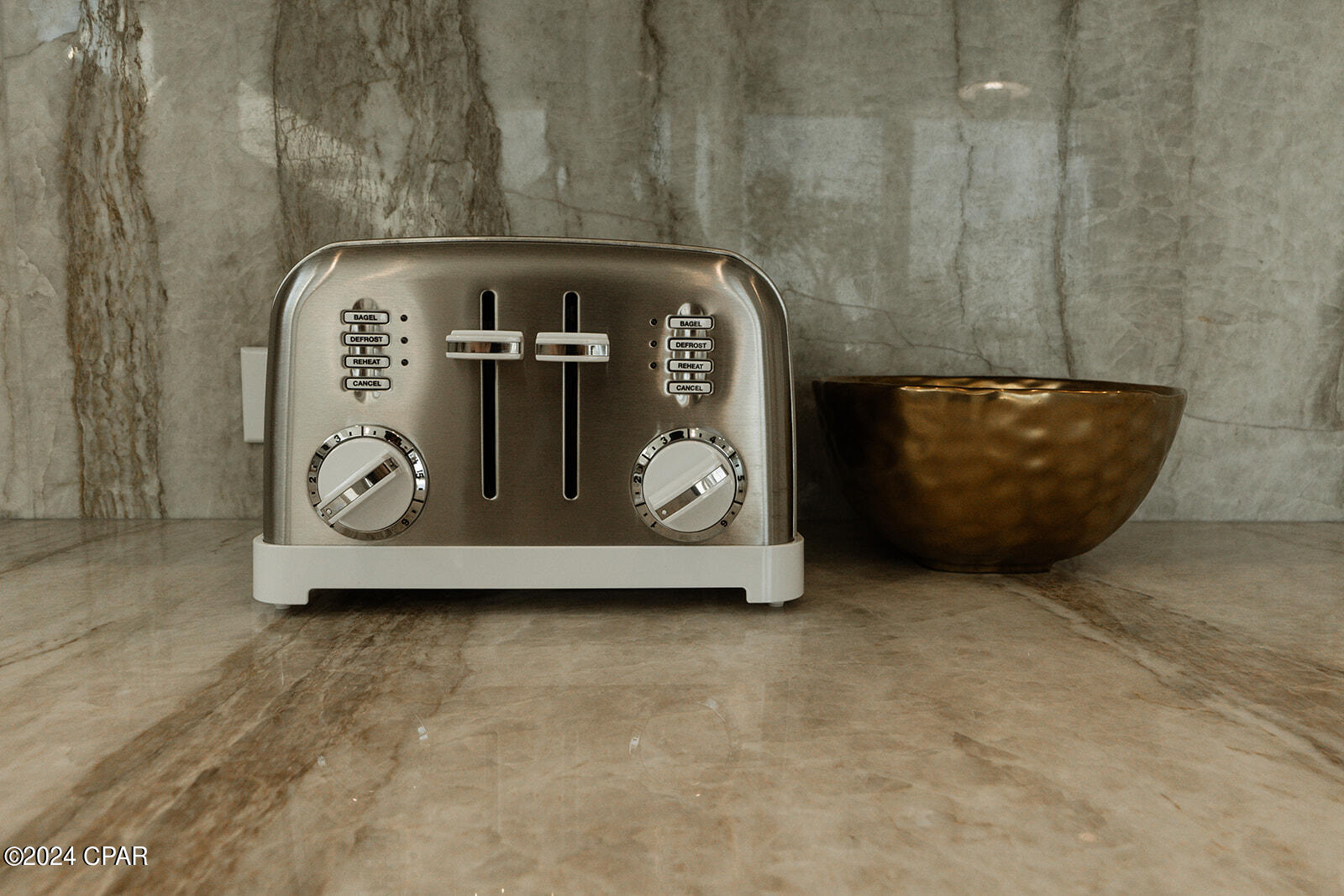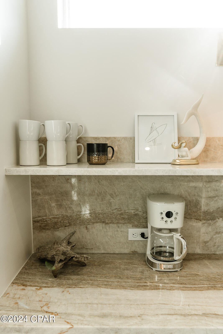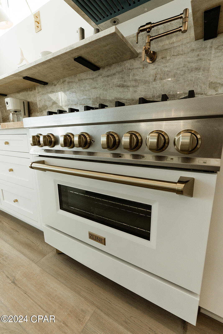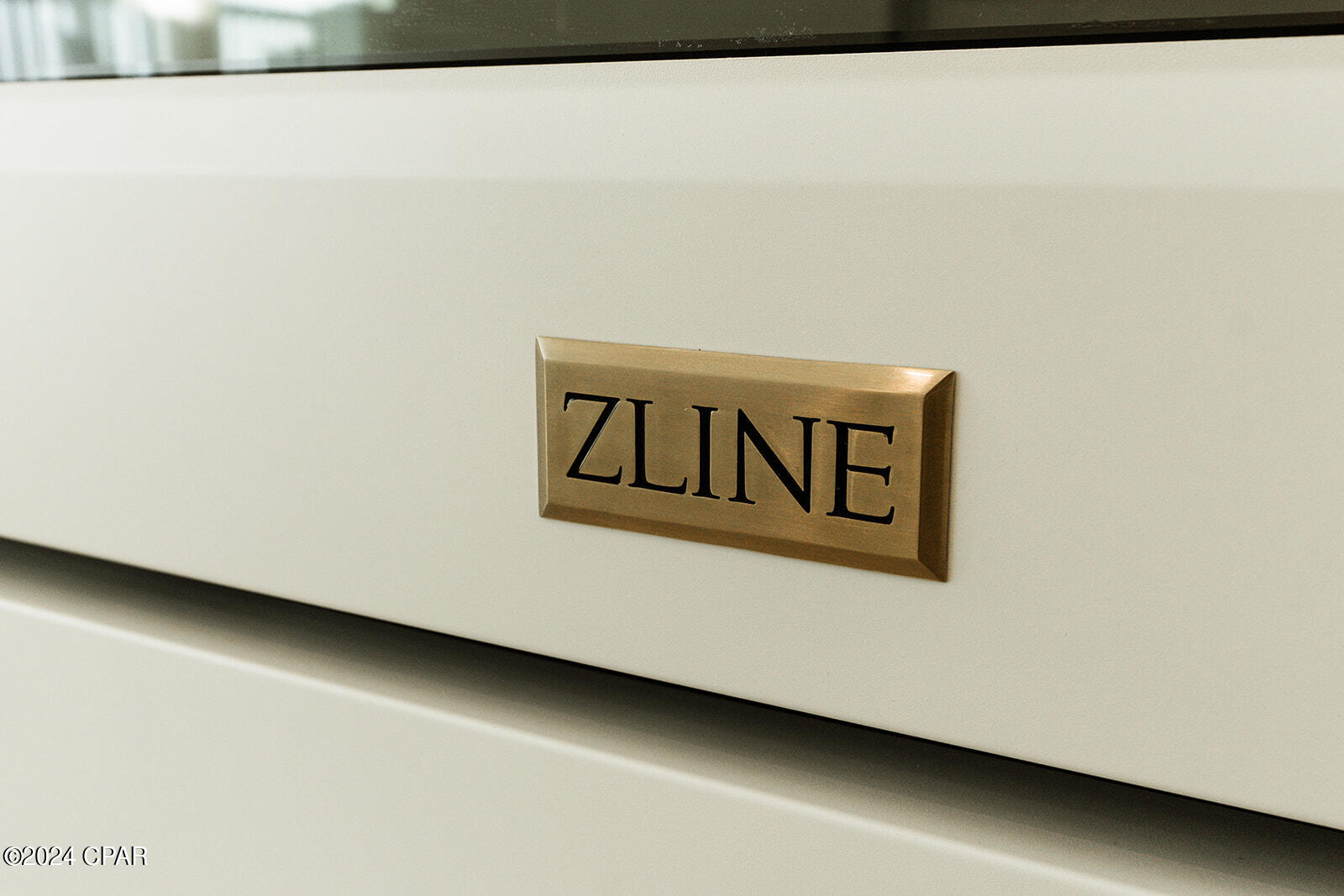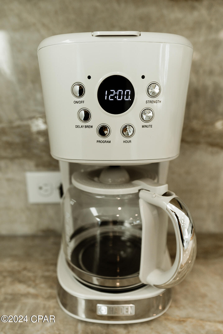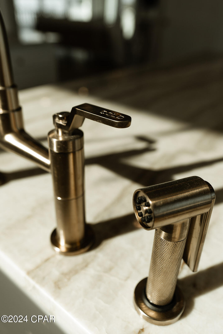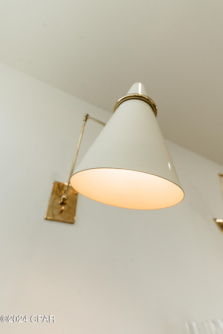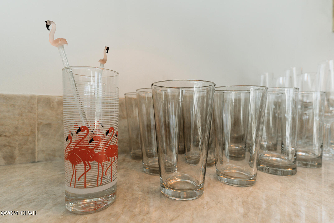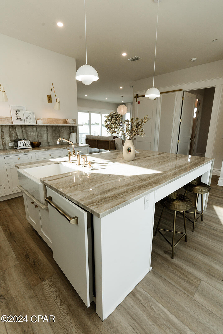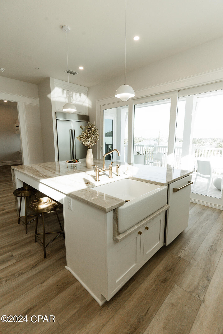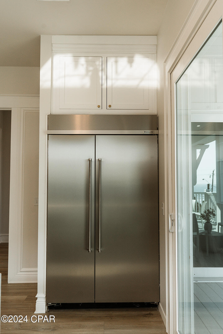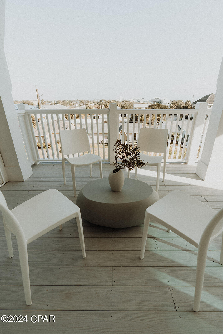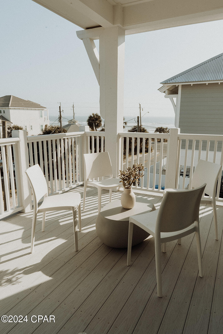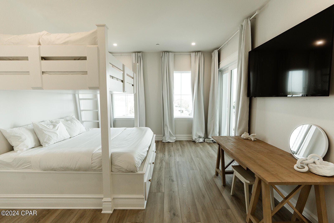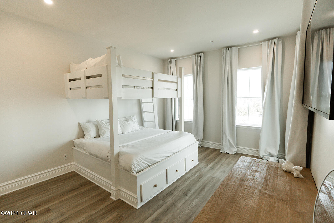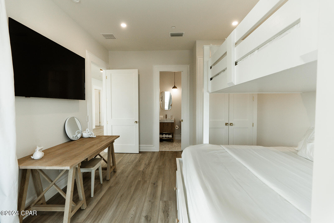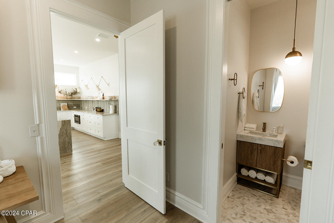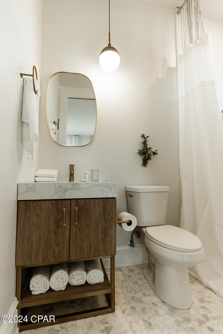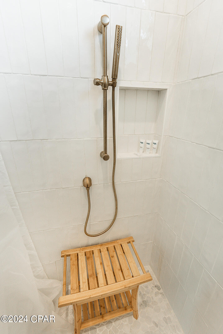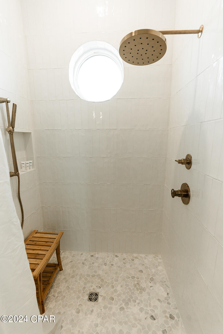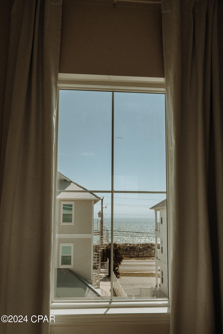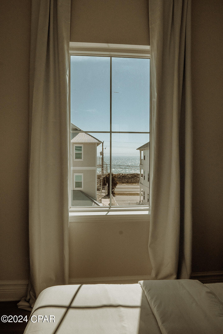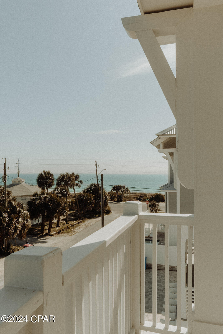604 Anemone Street, Panama City Beach, FL 32413
Property Photos
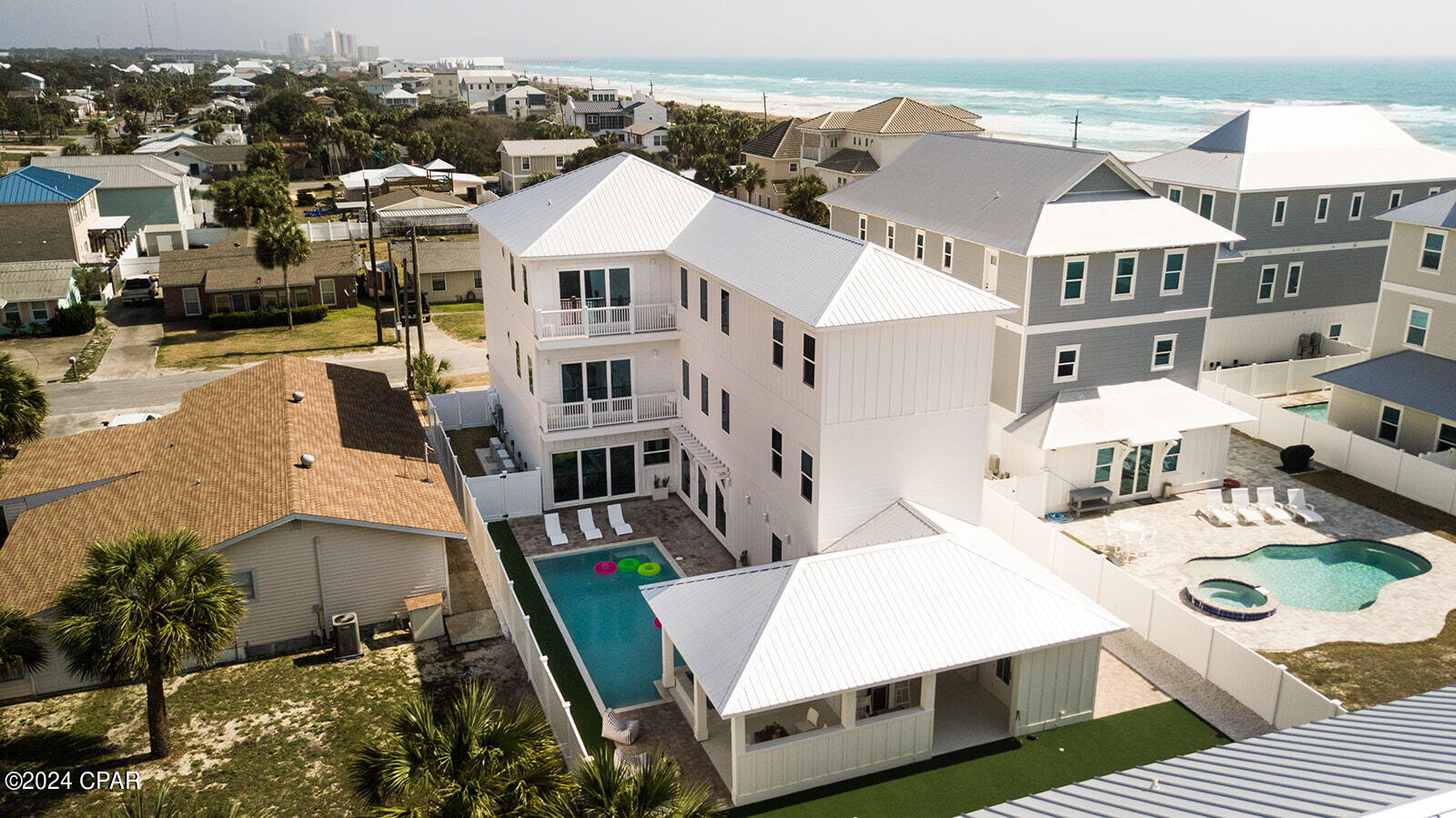
Would you like to sell your home before you purchase this one?
Priced at Only: $5,800,000
For more Information Call:
Address: 604 Anemone Street, Panama City Beach, FL 32413
Property Location and Similar Properties
- MLS#: 763193 ( Residential )
- Street Address: 604 Anemone Street
- Viewed: 49
- Price: $5,800,000
- Price sqft: $0
- Waterfront: Yes
- Wateraccess: Yes
- Waterfront Type: ShorelineSand
- Year Built: 2024
- Bldg sqft: 0
- Bedrooms: 9
- Total Baths: 11
- Full Baths: 11
- Garage / Parking Spaces: 1
- Days On Market: 90
- Additional Information
- Geolocation: 30.2038 / -85.8531
- County: BAY
- City: Panama City Beach
- Zipcode: 32413
- Subdivision: Bid A Wee Beach
- Elementary School: Hutchison Beach
- Middle School: Surfside
- High School: Arnold
- Provided by: Real Broker LLC
- DMCA Notice
-
DescriptionOnce upon a time, in the sun drenched shores of Panama City Beach, there stood a villa unlike any other, known as The Taj of The Gulf. Nestled at 604 Anemone St, this residence was not merely a structure of walls and windows but a canvas where luxury painted every corner with its finest brush.The Journey into Elegance begins as you step through the grand entrance, where the light dances off the handpicked furnishings, each piece telling its own tale of style and comfort. The villa boasts not one but two full service kitchens, one on each floor, where Taj Mahal quartzite countertops gleam under the soft glow of custom designed lighting, inviting chefs and guests alike to indulge in culinary delights.As you wander through, the open concept living spaces unfold, seamlessly blending the indoors with the panoramic ocean views that beckon from beyond the glass. Here, in this serene setting, up to 44 guests can find their haven in nine spacious bedrooms, with 5 of them offering a tranquil view of the sea, as if whispering secrets of the deep. The eleven bathrooms, adorned with custom fixtures, promise a spa like escape with every visit.The Taj of The Gulf is not just for living but for celebrating life. Outside, the estate transforms into an entertainment paradise. A large covered party patio plays host to gatherings around a hot tub and a heated pool, where laughter mingles with the gentle splash of water. A natural gas grill stands ready for barbecues, while a fire pit invites stories under the stars. For the playful at heart, a putting green, custom made for this very spot, offers moments of friendly competition.Indoors, the story continues with multiple gathering areas, where each nook and cranny has been thoughtfully furnished for moments of solitude or joyous assemblies. The wet bar, the commercial ice machine, and the wine fridge are but a few of the amenities ensuring that every need is met with sophistication.From the balconies, the tale unfolds further with the Gulf of Mexico stretching endlessly, its beauty framed by the architecture of the villa itself. By night, the SkyWheel at Pier Park casts a magical glow, a beacon of joy in the distance.The genius of The Taj of The Gulf lies in its versatility. With a unique lockout system, it can cocoon families in privacy or open up to host separate parties, enhancing its appeal as an investment. Its location within the exclusive community of Bid A Wee grants access to 2500 feet of private, gated beach, where the sands are as white as the clouds above, and the waters a mesmerizing shade of emerald.This property isn't just a place; it's a narrative of luxury, an ongoing story where every guest becomes a character. Investing in The Taj of The Gulf means becoming part of a legacy where luxury, custom design, and the potential for profit intertwine. Here, every sunset is not just the close of another day but a promise of prosperity, a testament to the fact that at The Taj of The Gulf, life is not just lived, it is celebrated. This Beauty is Zoned Commercial High Density and Built for Income!Key things to know about the home!The gold rods that are above 3 4 closets in the bedrooms are designed for weddings in mind. This is so the wedding dresses can hang without touching the floors. The gathering rooms use daybeds instead of couches.This looks fresh after every clean, and in addition they are comfortable extra sleeping areas. The outside shower by pool has a sand shower drain. The first floor laundry bathroom is meant for the moms with small kids coming back from the ocean. You can rinse sand off yourself and kids at the same time. The house layout itself was designed so you can see the pool at all times while in the house, mainly for safety reasons. This house was also built exactly for the lot it sits on with window and door placements in exact spots to see ocean from every angle possible.
Payment Calculator
- Principal & Interest -
- Property Tax $
- Home Insurance $
- HOA Fees $
- Monthly -
Features
Building and Construction
- Covered Spaces: 0.00
- Exterior Features: Deck, FirePit, OutdoorKitchen, Patio
- Fencing: Fenced, Privacy
- Living Area: 7423.00
- Other Structures: Cabana
- Roof: Metal
Land Information
- Lot Features: Landscaped
School Information
- High School: Arnold
- Middle School: Surfside
- School Elementary: Hutchison Beach
Garage and Parking
- Garage Spaces: 1.00
- Open Parking Spaces: 0.00
- Parking Features: AdditionalParking, Attached, Garage, GarageDoorOpener, PaverBlock
Eco-Communities
- Green Energy Efficient: Appliances
- Pool Features: Fenced, InGround
Utilities
- Carport Spaces: 0.00
- Cooling: CentralAir, Electric, Gas, HumidityControl, MultiUnits, Zoned
- Heating: Central, Zoned
- Road Frontage Type: CityStreet
- Utilities: CableAvailable, CableConnected, ElectricityConnected, NaturalGasConnected, PhoneConnected, TrashCollection, WaterConnected
Finance and Tax Information
- Home Owners Association Fee: 100.00
- Insurance Expense: 0.00
- Net Operating Income: 0.00
- Other Expense: 0.00
- Pet Deposit: 0.00
- Security Deposit: 0.00
- Trash Expense: 0.00
Other Features
- Accessibility Features: AccessibleKitchenAppliances, AccessibleStairway, AccessibleFullBath, AccessibleBedroom, AccessibleCommonArea, AccessibleClosets, AccessibleElectricalAndEnvironmentalControls, AccessibleElevatorInstalled, GripAccessibleFeatures, AccessibleKitchen, AccessibleCentralLivingArea, CentralLivingArea, ReinforcedFloors, VisitorBathroom, AccessibleDoors, AccessibleEntrance, AccessibleHallways, TherapeuticWhirlpool
- Appliances: BarFridge, DownDraft, Dryer, WasherDryerStacked, Dishwasher, EnergyStarQualifiedAppliances, Freezer, GasCooktop, Disposal, GasOven, GasRange, GasWaterHeater, IceMaker, Microwave, Refrigerator, RangeHood, TanklessWaterHeater, WarmingDrawer, WineRefrigerator, Washer
- Furnished: Negotiable
- Interior Features: WetBar, BreakfastBar, CathedralCeilings, Elevator, InLawFloorplan, KitchenIsland, Pantry, RecessedLighting, SplitBedrooms, SmartHome, SmartThermostat, InstantHotWater
- Legal Description: BID-A-WEE SUBDIV LOT 12 BLK G ORB 4624 P 522
- Area Major: 03 - Bay County - Beach
- Occupant Type: Tenant
- Parcel Number: 34681-000-000
- Style: Coastal
- The Range: 0.00
- View: Gulf
- Views: 49
Nearby Subdivisions
[no Recorded Subdiv]
Bayside At Ward Creek
Beachside West
Beachwalk Condo
Bid A Wee
Bid-a-wee
Bid-a-wee Beach
Bid-a-wee Beach 1st Add
Breakwater At Ward Creek
Carillon Beach
Carillon Beach Phase Iii
Carillon Beach Phase Xxviii
Carillon Beach Phase Xxxvii
Crestview Heights
Crown Point
Diamond Head-lakeside
El Centro Beach
Gulf Highlands
Gulf Highlands Unit-1
Gulf Highlands Unit-2
Gulf Vista
High Ridge Estates
Hollywood Beach
Horizon South Townhouses
Inlet Beach Heights
Jamaican Lake
Kiska Beach
Kiska Beach 1st Add
La Valencia Beach Resort
Laguna Beach
Laguna Beach 2nd Add
Laguna Beach 3rd Add
Laguna Beach 4th Add
Laguna Beach 5th Add
Laguna Beach 6th Add
Laguna Beach 7th Add
Laguna Beach 8th Add
Laguna Beach Estates
Laguna Beach Estates 1st Add
Laguna Beach Estates 4th Add
Laguna Beach Estates 5th Add
Laguna Beach Estates 7th Add
Laguna Beach Estates 9th Add
Laguna Haven
Lakeside
Lakeside By The Gulf
Lakeside Villas
Latitude At Watersound
Lullwater Beach
Margaritaville Cottages
Miller's Landing On Lake Powel
Miramar Beach
Miramar Beach 1st
Miramar Heights
No Named Subdivision
North Bid-a-wee Beach 1st Add
Open Sands
Open Sands Blk. F
Osprey Pointe At Powell
Palmetto Trace
Palmetto Trace Phase 1
Palmetto Trace Phase 2
Palmetto Trace Phase Iii
Palmetto Trace Phase Iv
Paradise Grove
Pointe Panama
Reviera Beach Villas
Rivercamps On Crooked Creek
Rivercamps On Crooked Creek Ph
Riviera Beach
Riviera Beach 1st Add
Royal Palms Of Laguna Beach
Sand Dollar Estates
Seaclusion Beach
Seagull Beach
Seakove Heights Unrec
Shores
Shores Townhouses
Southfield Sec 1
Summer Breeze Phase I
Summerwood
Summerwood Phase I
Summerwood Phase Ii
Sunnyside
Suntime Beach U-1
The Palms
The Preserve At Lake Powell
Turtle Cove At Lake Powell
Villa Chateaus
Waterview
Wells Gulf Beach Estates
Wendwood Townhomes
Westlake Estates Phase Ii
Westwood Beach Estates
Whisper Dunes
White Sands Estates
Wild Heron Phase I
Wild Heron Phase Ii
Wild Heron Phase Ix
Wild Heron Phase V
Wild Heron Phase Viii
Wild Heron Phase Xiv
