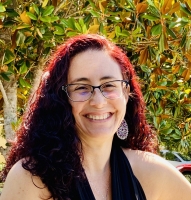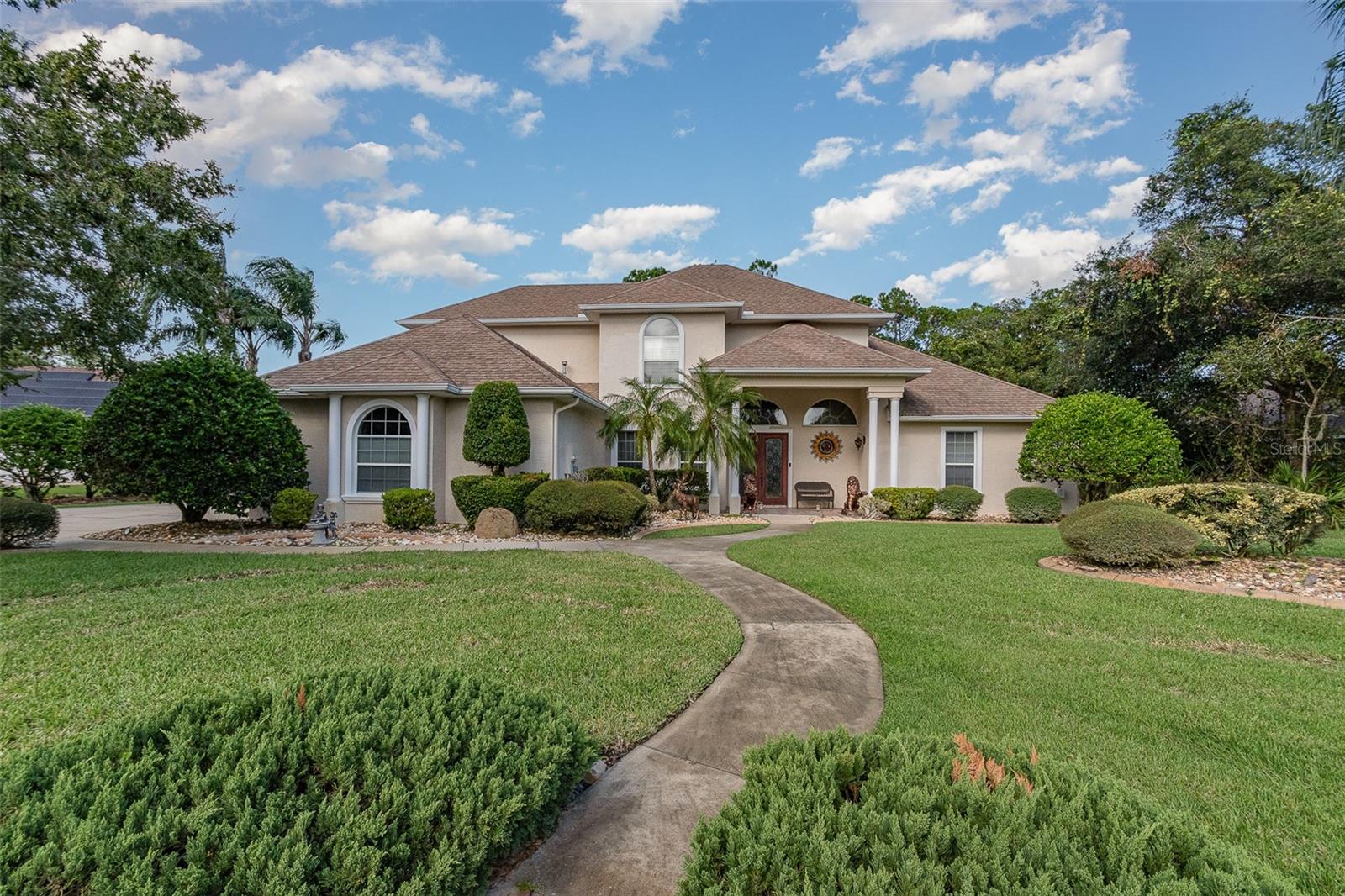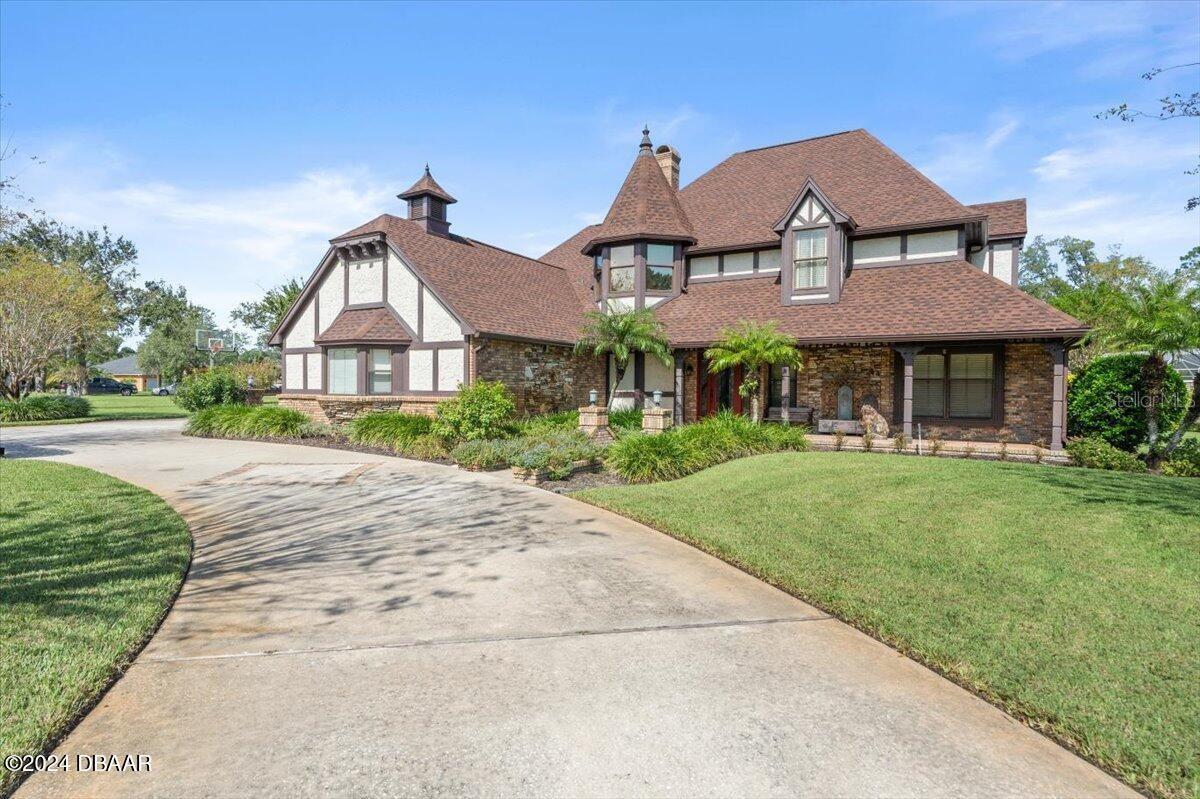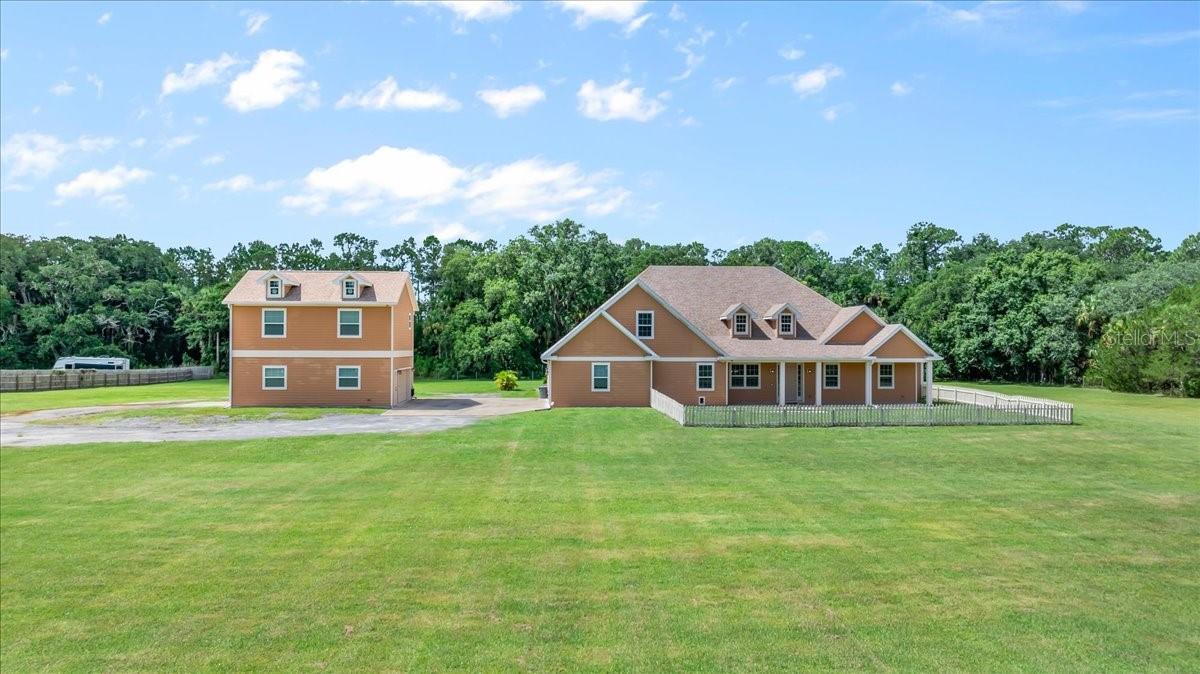4 Lake Vista Way, Ormond Beach, FL 32174
Property Photos

Would you like to sell your home before you purchase this one?
Priced at Only: $1,000,000
For more Information Call:
Address: 4 Lake Vista Way, Ormond Beach, FL 32174
Property Location and Similar Properties
- MLS#: 1207810 ( Residential )
- Street Address: 4 Lake Vista Way
- Viewed: 15
- Price: $1,000,000
- Price sqft: $212
- Waterfront: No
- Year Built: 1987
- Bldg sqft: 4722
- Bedrooms: 4
- Total Baths: 4
- Full Baths: 3
- 1/2 Baths: 1
- Garage / Parking Spaces: 2
- Additional Information
- Geolocation: 29 / -81
- County: VOLUSIA
- City: Ormond Beach
- Zipcode: 32174
- Subdivision: Breakaway Trails
- Elementary School: Pathways
- Middle School: Hinson
- High School: Mainland
- Provided by: RE/MAX Signature

- DMCA Notice
-
DescriptionThis unique estate home in the sought after Breakaway Trails community is a rare find. Boasting 4 spacious bedrooms and 3.5 luxurious baths, it sits on a large corner lot and offers exceptional craftsmanship and character. Recently remodeled, this custom built residence is filled with upgrades and distinctive features that set it apart. Upon entering, you'll be welcomed by a spacious living room featuring a floor to ceiling brick fireplace, custom hardwood flooring throughout, soaring coffered ceilings, and a stunning oak staircase leading to the unique second level. The owner's suite is conveniently located on the first floor, along with a connected office or bonus room, perfect for work or relaxation. The master bathroom exudes a spa like ambiance, with its centerpiece being a visually stunning and therapeutic custom copper soaking tub, renowned for its health benefits. The kitchen is a chef's dream, equipped with two JennAir cooktops, two large sinks, and stainless steel Kitchen The chef's kitchen is equipped with high end appliances and finishes, making it a dream for any culinary enthusiast. Step outside to a backyard oasis that includes a large pool area, koi pond, and ample space for outdoor living and entertaining. The Breakaway Trails community offers an array of amenities, including a community pool, clubhouse, tennis court, and manned security, making it a great place for both relaxation and recreation. Storage space is abundant throughout the home, ensuring that everything has its place. With all the high quality upgrades, luxurious finishes, and an incredible location, this home is truly one of a kind.
Payment Calculator
- Principal & Interest -
- Property Tax $
- Home Insurance $
- HOA Fees $
- Monthly -
Features
Building and Construction
- Exterior Features: Balcony
- Fencing: Wood
- Flooring: Carpet, Tile, Wood
- Roof: Shingle
Land Information
- Lot Features: Corner Lot
School Information
- High School: Mainland
- Middle School: Hinson
- School Elementary: Pathways
Garage and Parking
- Parking Features: Circular Driveway, Garage, Garage Door Opener
Eco-Communities
- Pool Features: In Ground, Screen Enclosure
- Water Source: Public
Utilities
- Cooling: Central Air, Electric
- Heating: Central, Electric
- Pets Allowed: Cats OK, Dogs OK
- Road Frontage Type: City Street
- Sewer: Public Sewer
- Utilities: Cable Available, Electricity Available, Electricity Connected, Sewer Available, Sewer Connected, Water Available, Water Connected
Amenities
- Association Amenities: Basketball Court, Clubhouse, Gated, Jogging Path, Maintenance Grounds, Park, Pickleball, Playground, Security, Tennis Court(s)
Finance and Tax Information
- Home Owners Association Fee Includes: Maintenance Grounds, Security
- Home Owners Association Fee: 430
- Tax Year: 2024
Other Features
- Appliances: Washer, Trash Compactor, Refrigerator, Microwave, Ice Maker, Electric Oven, Electric Cooktop, Dryer, Double Oven, Disposal, Dishwasher
- Association Name: Breakaway Trails Homeowners Association
- Furnished: Unfurnished
- Interior Features: Breakfast Bar, Breakfast Nook, Built-in Features, Butler Pantry, Ceiling Fan(s), Eat-in Kitchen, Elevator, Entrance Foyer, Jack and Jill Bath, Kitchen Island, Open Floorplan, Pantry, Primary Bathroom - Tub with Shower, Primary Bathroom -Tub with Separate Shower, Primary Downstairs, Split Bedrooms, Vaulted Ceiling(s), Walk-In Closet(s), Wet Bar, Wine Cellar
- Legal Description: LOT 47 BREAKAWAY TRAILS PHASE I UNIT 2 MB 41 PGS 33-34 INC PER OR 4537 PG 2983
- Levels: Two
- Parcel Number: 4126-02-00-0470
- Style: Traditional, Other
- Views: 15
Similar Properties
Nearby Subdivisions
2964ormond Forest Hills Sub
Aberdeen
Acreage & Unrec
Allanwood
Arbor Lakes
Archers Mill
Bostroms Hand Tr Fitch Grant
Breakaway Tr Ph 03
Breakaway Trail
Breakaway Trails
Breakaway Trails Ph 01
Breakaway Trails Ph 02
Breakaway Trails Ph 03
Briargate Unnit 01 Ph 02
Broadwater
Brooke Station
Brookwood
Brookwood Add 01
Cameo Point
Carriage Creek At Breakaway Tr
Carrollwood
Castlegate
Chelsea Place
Chelsea Place Ph 01
Chelsea Place Ph 02
Chelsford Heights Uint 05 Ph 1
Chelsford Heights Un 05 Ph Ii
Coquina Point
Country Acres
Creekside
Crossings
Culver
Culver Resub
David Point
Daytona Oak Ridge
Daytona Pines
Daytona Pines Sec A
Daytona Shores Sec 02
Deer Creek Ph 01
Deer Creek Phase Four
Derbyshire Acres
Donald Heights
Eagle Rock
Eagle Rock Ranch Sub
Fiesta Heights
Fiesta Heights Add 01
Fleming Fitch
Forest Hills
Forest Quest
Fountain View
Fox Hollow
Gardens At Addison Oaks
Gill
Golf Manor
Grovesideormond Station
Halifax
Halifax Plantation
Halifax Plantation Ph 01 Sec B
Halifax Plantation Ph 01 Sec C
Halifax Plantation Ph 1 Sec O
Halifax Plantation Ph 2 Sec O
Halifax Plantation Sec M2a U
Halifax Plantation Sec M2b U
Halifax Plantation Sec P2 Un 2
Halifax Plantation Un 02 Sec H
Halifax Plantation Un 11 Sec J
Halifax Plantation Un Ii
Halifax Plantation Un Ii Dunmo
Halifax Plantation Un Il Sec M
Halifax Plantation Unit 02 Sec
Hammock Trace
Hickory Village
Hilltop Haven
Hunters Ridge
Hunters Ridge Sub
Huntington Greenhunters Rdg
Huntington Villas Ph 1b
Huntington Woods Hunters Rdg
Il Villaggio
Kings Crossing
Kittrell Park
Knollwood Estates
Lake Walden Villas
Lakevue
Laurel Oaks
Lincoln Park
Mallards Reach
Mc Alister
Mcnary
Melrose
Northbrook
Not In Hernando
Not In Subdivision
Not On List
Not On The List
Oak Forest
Oak Forest Ph 01-05
Oak Forest Ph 0105
Oak Rdg Acres Un 1
Oak Trails
Oak Trails West
Oak Village
Ormond Golfridge
Ormond Golfridge Estates Un 02
Ormond Green
Ormond Heights
Ormond Heights Park
Ormond Lakes
Ormond Lakes Univ 04
Ormond Station
Ormond Terrace
Other
Park Place
Pine Trails
Pine Trails Ph 02
Pine Trls Ph I
Pineland
Pineland Prd Sub Ph 4 5
Pineland Prd Subphs 2 3
Pineland Prd Subphs 4 5
Plantation Bay
Plantation Bay 2af Un 4
Plantation Bay Ph 01a
Plantation Bay Ph 01a Unit 01-
Plantation Bay Sec 01 Dv Un 0
Plantation Bay Sec 01b05
Plantation Bay Sec 01dv Un 02
Plantation Bay Sec 02af Un 01
Plantation Bay Sec 1bv Un 3
Plantation Bay Sec 1cv
Plantation Bay Sec 1e5
Plantation Bay Sec 2 Af Un 12
Plantation Bay Sec 2af
Plantation Bay Sec 2af Un 7
Plantation Bay Sec 2af Un 8
Plantation Bay Sec 2e-5 Unit 1
Plantation Bay Sec 2e5
Plantation Bay Sec Iev Un 03
Plantation Bay Sub
Plantation Baytreetop
Plantation Pines
Reflections Village
Rio Vista
Rio Vista Gardens
Rio Vista Gardens 03
River Oaks
Riverbend Acres
Riviera Estates
Riviera Manor
Riviera Oaks
Saddlers Run
Sanctuary Ph 02
Sandy Oaks
Shadow Crossing Unit 04 Hunter
Shadow Crossings
Shadow Crossings Unit 01 Hunte
Sherris
Silver Pines
Southern Pines
Southern Trace
Spiveys Farms
Spring Meadows
Spring Meadows Ph 03
Springleaf
Stratford Place
Stratford Place South
Sweetser Ormond
The Falls
The Trails
The Village Of Pine Run Proper
Tidewater
Timbercrest Add 01
Timbers Edge
Tomoka Estates
Tomoka Estates Resub
Tomoka Meadows
Tomoka Oaks
Tomoka Oaks Country Club Estat
Tomoka Oaks Unit 07a
Tomoka Park
Tomoka View
Toscana
Trails
Trails North Forty
Trails South Forty
Tropical Mobile Home Village
Tuscany Trails
Twin River Estates
Tymber Creek
Tymber Creek Ph 01
Tymber Crk Ph 01
Tymber Crk Ph 02
Tymber Crossings
Tymber Xings Ph 02
Village Of Pine Run
Village Pine Run
Village Pine Run Add 02
Villaggio
Wexford Reserve Un 1b
Whispering Oaks
Windchase At Halifax Plantatio
Winding Woods
Woodmere
Woodmere South





















































