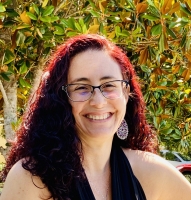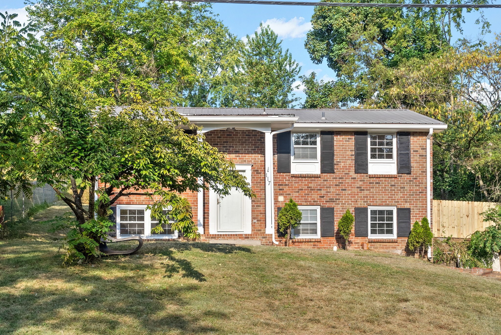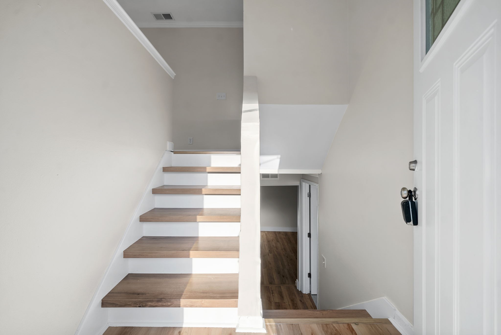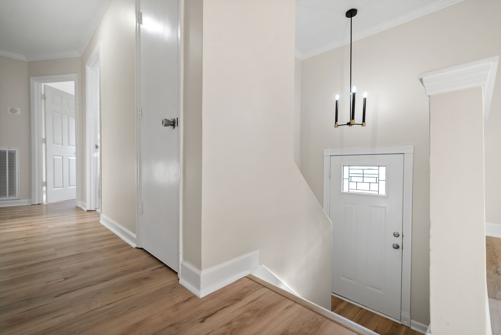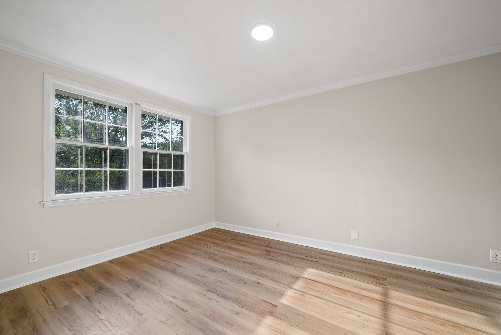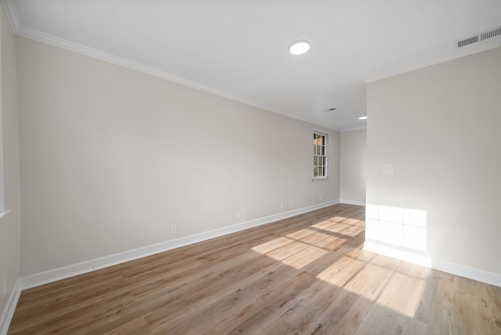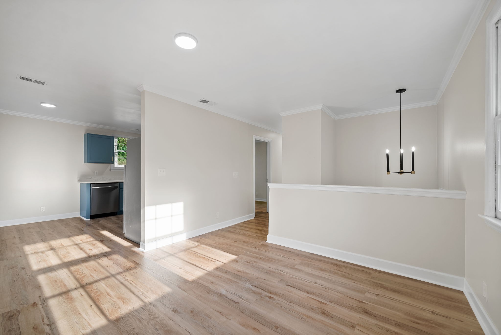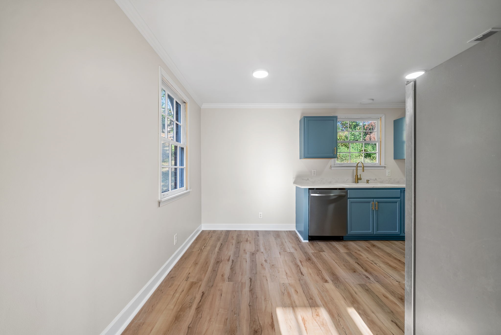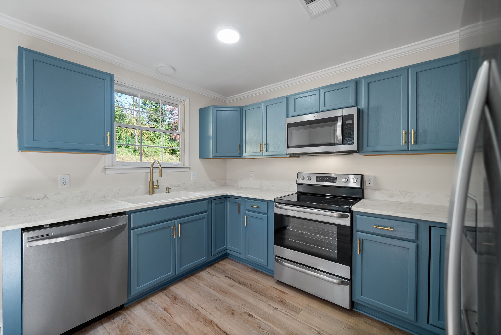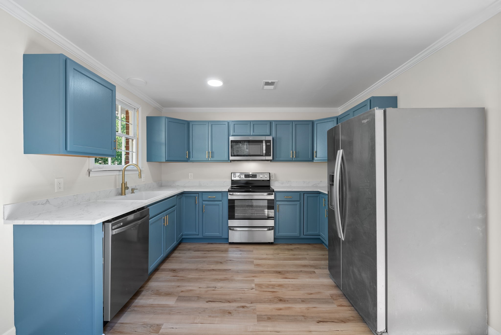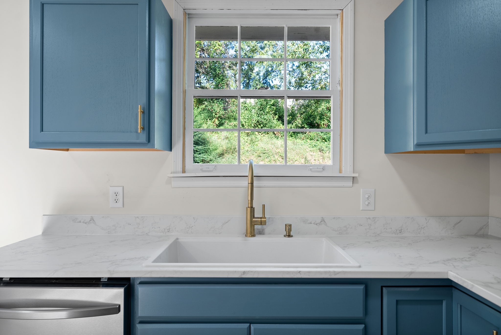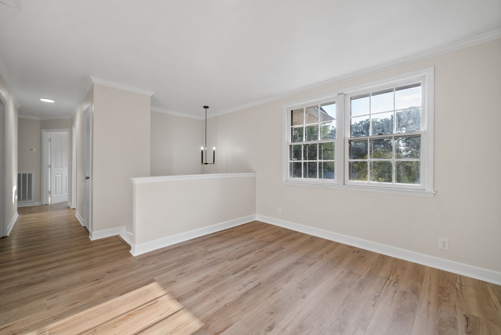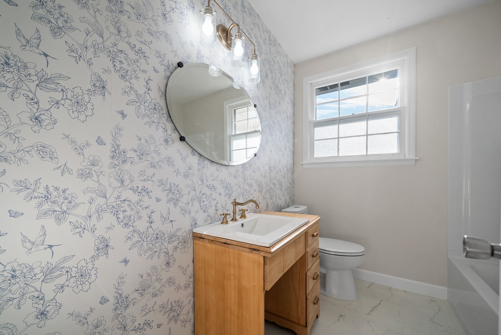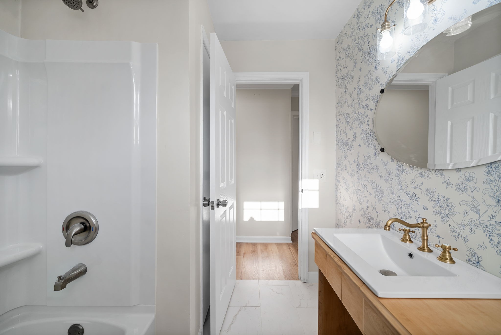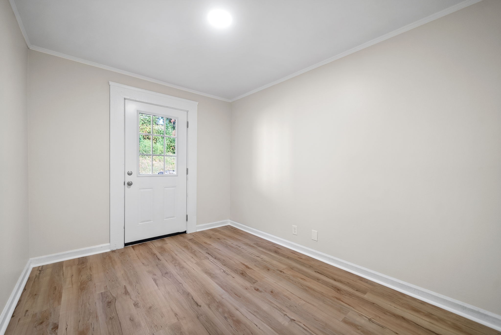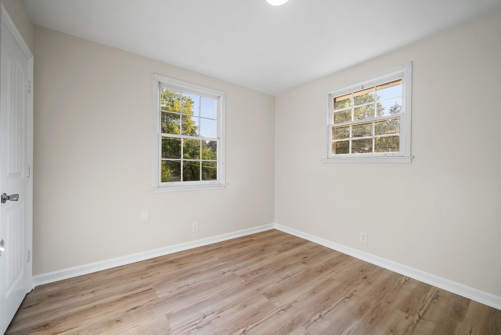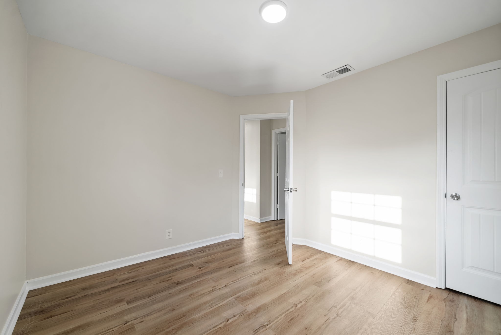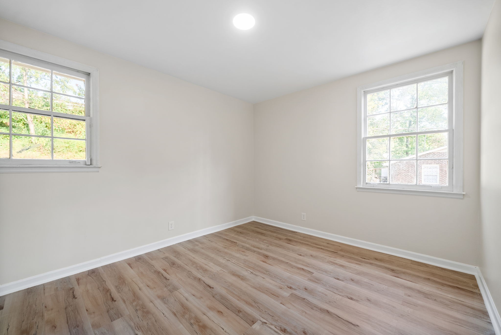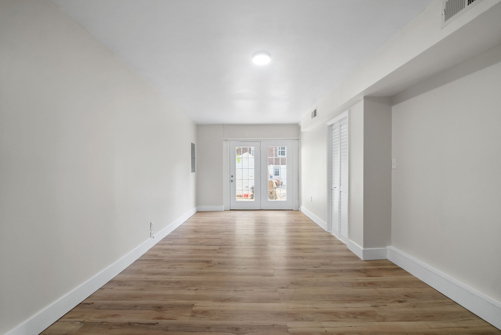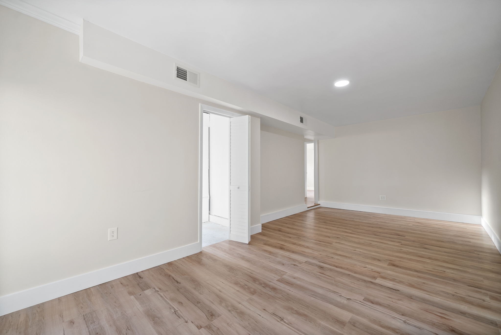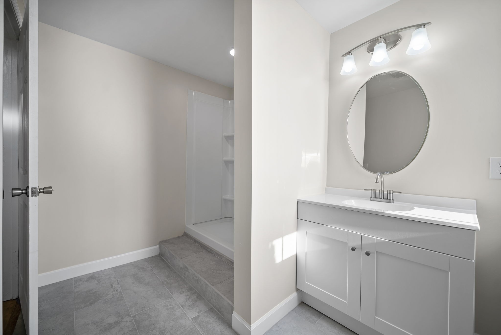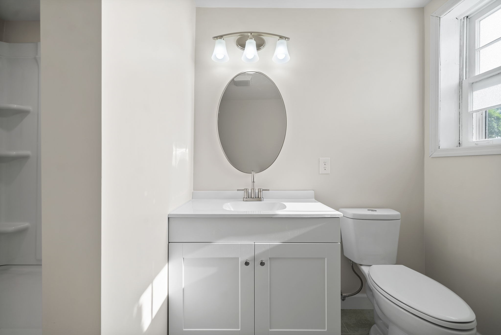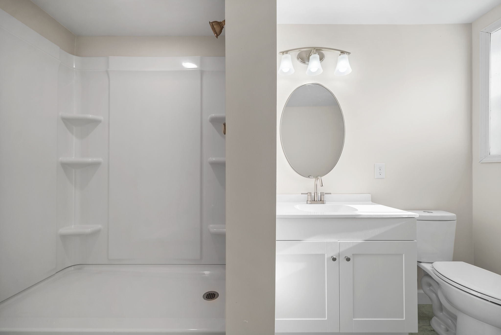2599 100th Avenue, OCALA, FL 34482
Property Photos
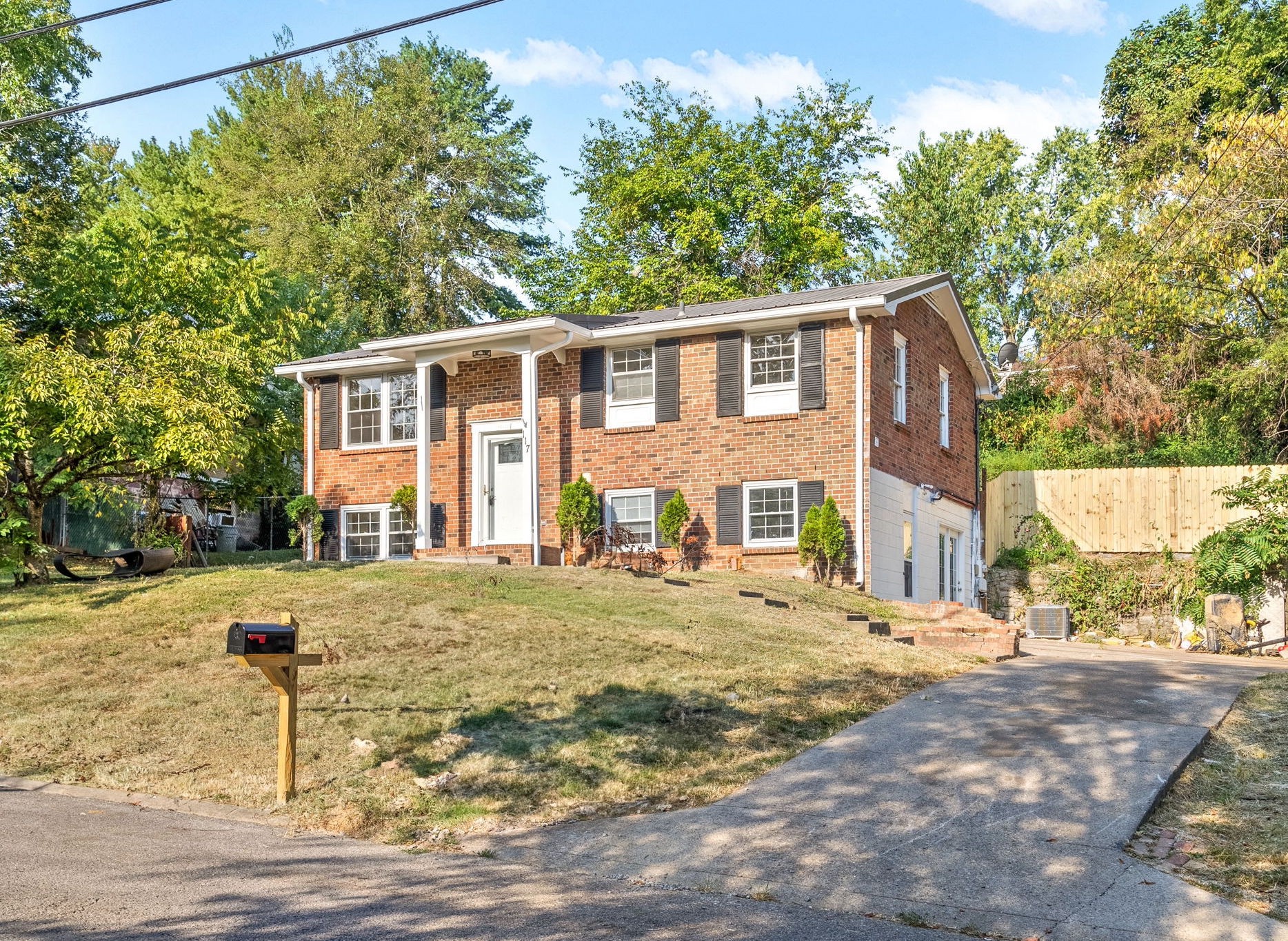
Would you like to sell your home before you purchase this one?
Priced at Only: $15,422,500
For more Information Call:
Address: 2599 100th Avenue, OCALA, FL 34482
Property Location and Similar Properties
- MLS#: OM698467 ( Residential )
- Street Address: 2599 100th Avenue
- Viewed: 20
- Price: $15,422,500
- Price sqft: $1,462
- Waterfront: No
- Year Built: 1948
- Bldg sqft: 10547
- Bedrooms: 2
- Total Baths: 2
- Full Baths: 2
- Garage / Parking Spaces: 3
- Days On Market: 20
- Additional Information
- Geolocation: 29.2163 / -82.2826
- County: MARION
- City: OCALA
- Zipcode: 34482
- Subdivision: Smokey Willow Farms
- Provided by: NEXT GENERATION REALTY OF MARION COUNTY LLC
- Contact: Rene Bartum
- 352-342-9730

- DMCA Notice
-
Description77+ Acres Adjacent to the World Equestrian Center Ocala, FL | Smokey Willow Farm Formerly known as Derby Daze & Now Proud Home of Monsterr 2017 Buckskin Stallion by Tres Seis out of Rosas Cantina CC & the farm has a rich history of producing top tier equine athletes. Smokey Willow Farm checks every box if youre looking for a place thats truly built with the horseman in mind. Sitting on 77+ acres right next to the World Equestrian Center in Ocala, this place is turnkey and ready to godesigned from the ground up for serious training, breeding, and boarding operations. The heart of the farm is the 20 stall main training barn. Stalls are a solid 12x12, with good airflow and easy access to everything you needan office, multiple tack rooms, and a covered wash bay with hot and cold water. Outside is a five horse free style hot walker and a 56 foot round pen, making daily work efficient no matter the weather. The covered arena is a trainers dream200x100, fully lit, with an attached 30 amp RV hookup that includes water and septic, perfect for clients, staff, or show rigs. Out back, theres a well maintained half mile track thats great for breezing or fitness work, with a 120x240 outdoor riding pad right in the centerperfect for schooling, lunging, or a setup for jumps. Theres a second 14 stall barn with its own wash bay, feed and tack rooms, and another round pen for additional capacity. The dedicated mare and foal barn is well thought out for breeding operationsfour 16x12 stalls, three 24x12 stalls, and two standard 12x12s. Its got a covered wash rack, breeding stocks, and a walk through center tack room that makes managing foals and broodmares safe and straightforward. Turnout is plentiful and practical, with eight large pastures that include feed pins and shade trees and 24 smaller individual paddocksmost with sheltersideal for weanlings, layups, or rotating horses. Two gated entrances provide access to the barn areas, while a private drive leads to the primary residencea well appointed 2 bedroom, 2 bath home with durable LVP flooring and generous living space, ideal for family living or hosting visitors. Nearby, a cozy 3 bedroom, 2 bath cottage style home offers even more room for guests or staff. A newer in law suite sits just beyond, thoughtfully connected to a two stall garage with its golf cart entrance and bay. There's also a 2 bedroom, 2 bath mobile home on site, providing flexible housing for help, tenants, or extended family. After a long day on the farm, the heated saltwater pool is the perfect place to unwindquiet, private, and well maintained. For your equipment, a sturdy shed keeps tractors and implements protected and easily accessible. Whether youre training, breeding, or looking to base your program in the heart of Florida horse country, Smokey Willow Farm is the kind of place you dont have to fixits already working.
Payment Calculator
- Principal & Interest -
- Property Tax $
- Home Insurance $
- HOA Fees $
- Monthly -
For a Fast & FREE Mortgage Pre-Approval Apply Now
Apply Now
 Apply Now
Apply NowFeatures
Building and Construction
- Covered Spaces: 0.00
- Exterior Features: Private Mailbox
- Fencing: Board
- Flooring: Luxury Vinyl, Tile
- Living Area: 3200.00
- Other Structures: Additional Single Family Home, Barn(s), Guest House
- Roof: Shingle
Land Information
- Lot Features: Level, Pasture, Zoned for Horses
Garage and Parking
- Garage Spaces: 3.00
- Open Parking Spaces: 0.00
- Parking Features: Driveway, Guest
Eco-Communities
- Pool Features: Deck, Diving Board, Heated, In Ground, Lighting, Screen Enclosure
- Water Source: Well
Utilities
- Carport Spaces: 0.00
- Cooling: Central Air
- Heating: Heat Pump
- Sewer: Septic Tank
- Utilities: Electricity Connected
Finance and Tax Information
- Home Owners Association Fee: 0.00
- Insurance Expense: 0.00
- Net Operating Income: 0.00
- Other Expense: 0.00
- Tax Year: 2024
Other Features
- Appliances: Dishwasher, Disposal, Microwave, Range, Refrigerator, Washer, Wine Refrigerator
- Country: US
- Interior Features: Cathedral Ceiling(s), Ceiling Fans(s), Eat-in Kitchen, High Ceilings, Kitchen/Family Room Combo, Primary Bedroom Main Floor, Thermostat, Walk-In Closet(s)
- Legal Description: SEC 02 TWP 15 RGE 20 SW 1/4 OF NW 1/4 S & NW 1/4 OF SW 1/4 EXC SW 1/4 OF NW 1/4 LYING N & W OF GRADED RD & EXC RD ROW SHOWN IN OR BK 311 PG 69 & EXC COM AT THE NE COR OF SW 1/4 OF NW 1/4 FOR THE POB TH N 89-43-39 W 75 FT TH S 48-34-54 E 98.78 FT TH N 00-48-46 E 65 FT TO THE POB
- Levels: One
- Area Major: 34482 - Ocala
- Occupant Type: Owner
- Parcel Number: 20942-000-00
- Views: 20
- Zoning Code: A1
