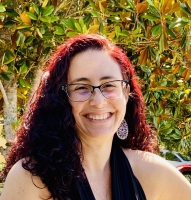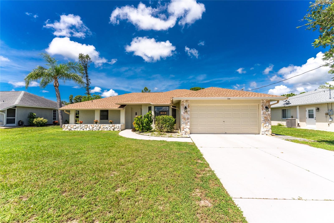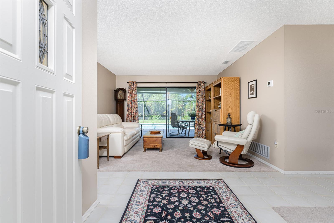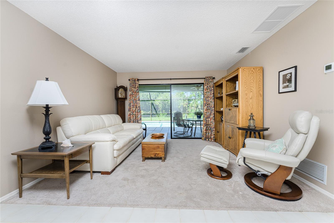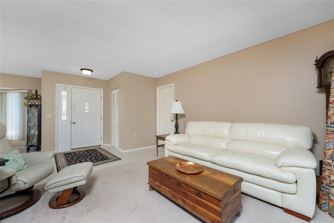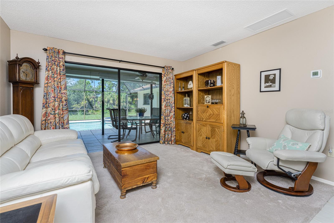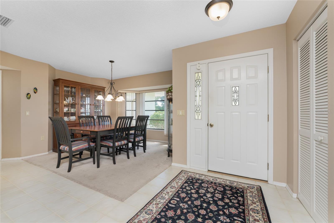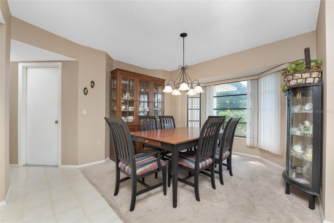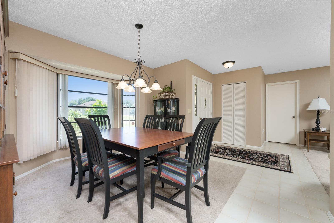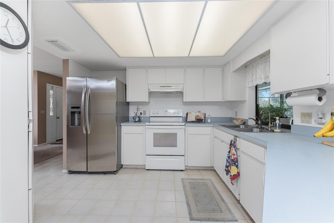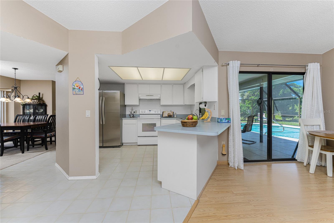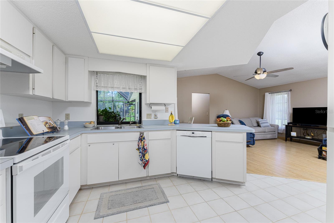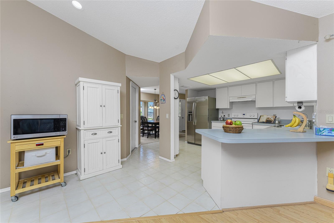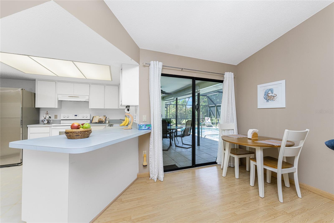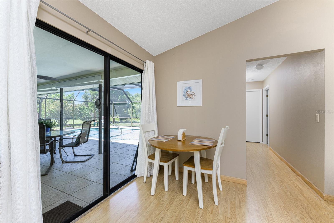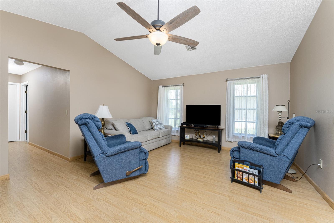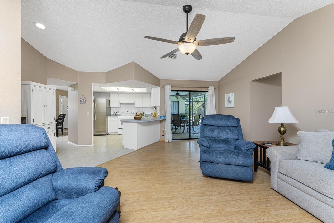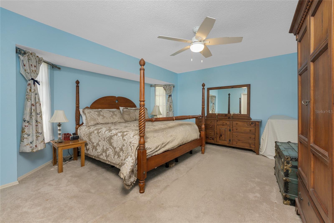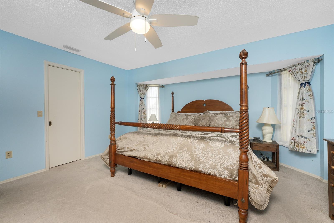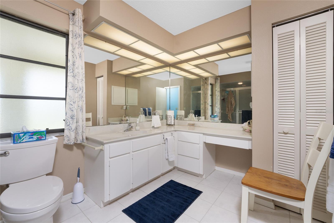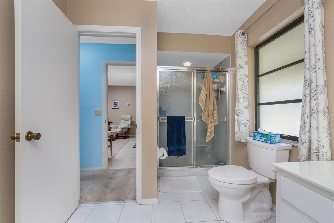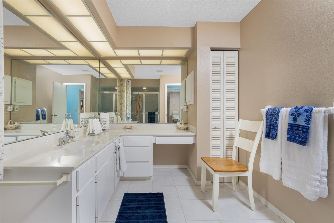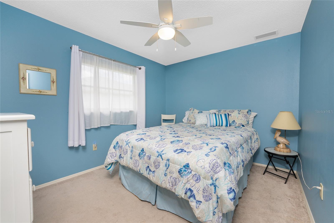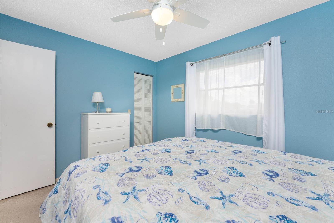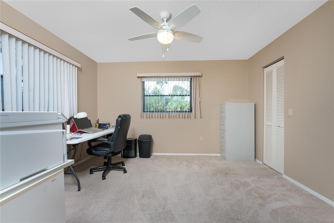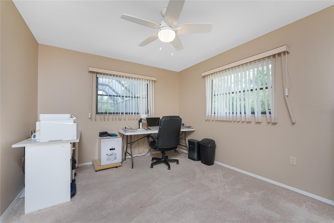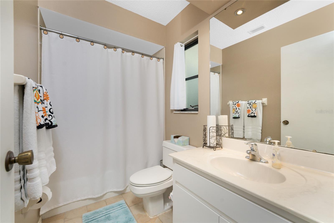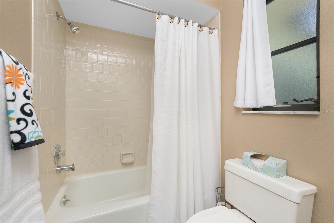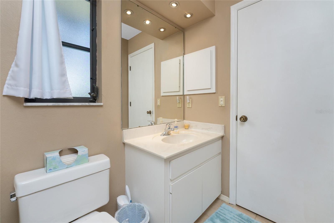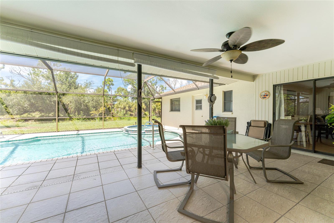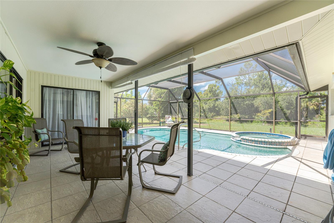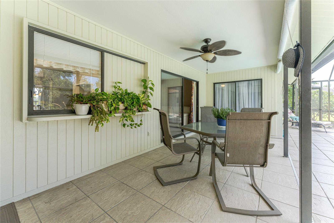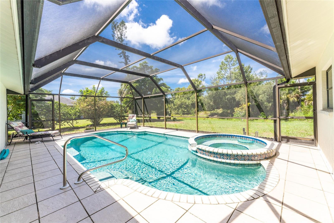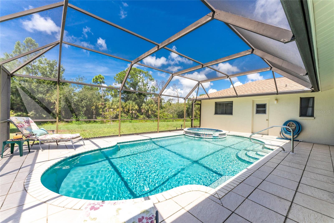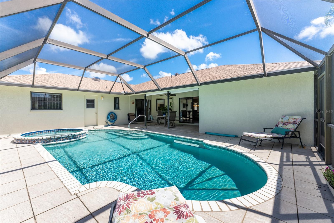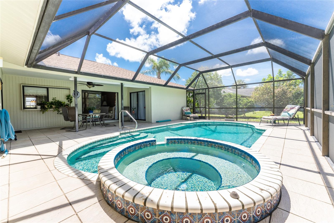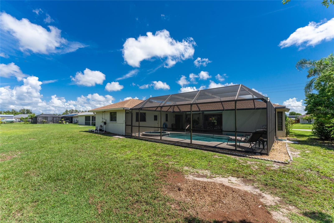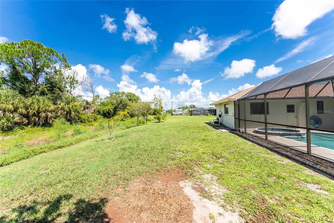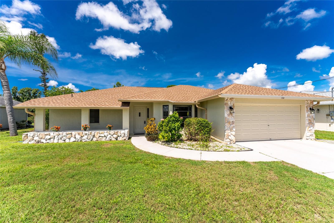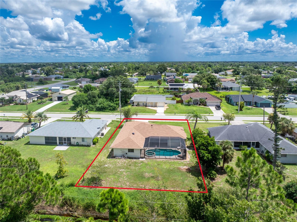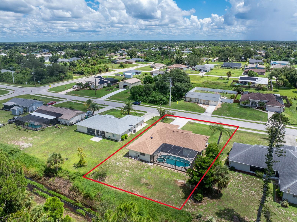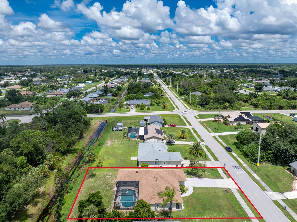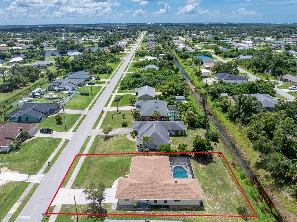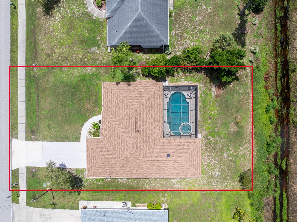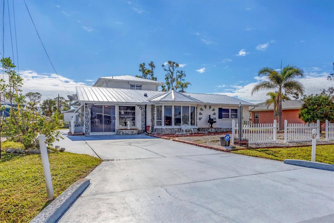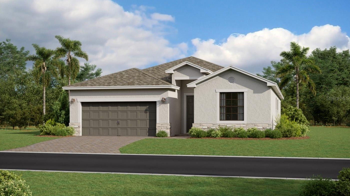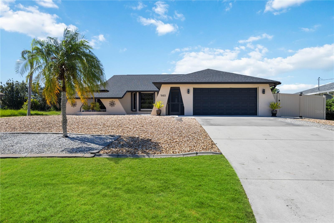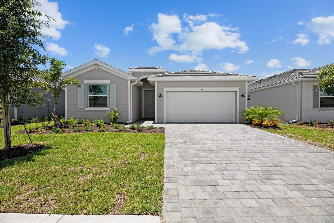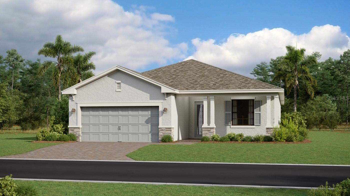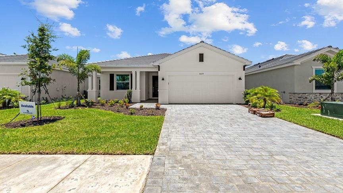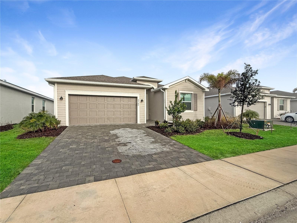7293 Spinnaker Boulevard, ENGLEWOOD, FL 34224
Property Photos
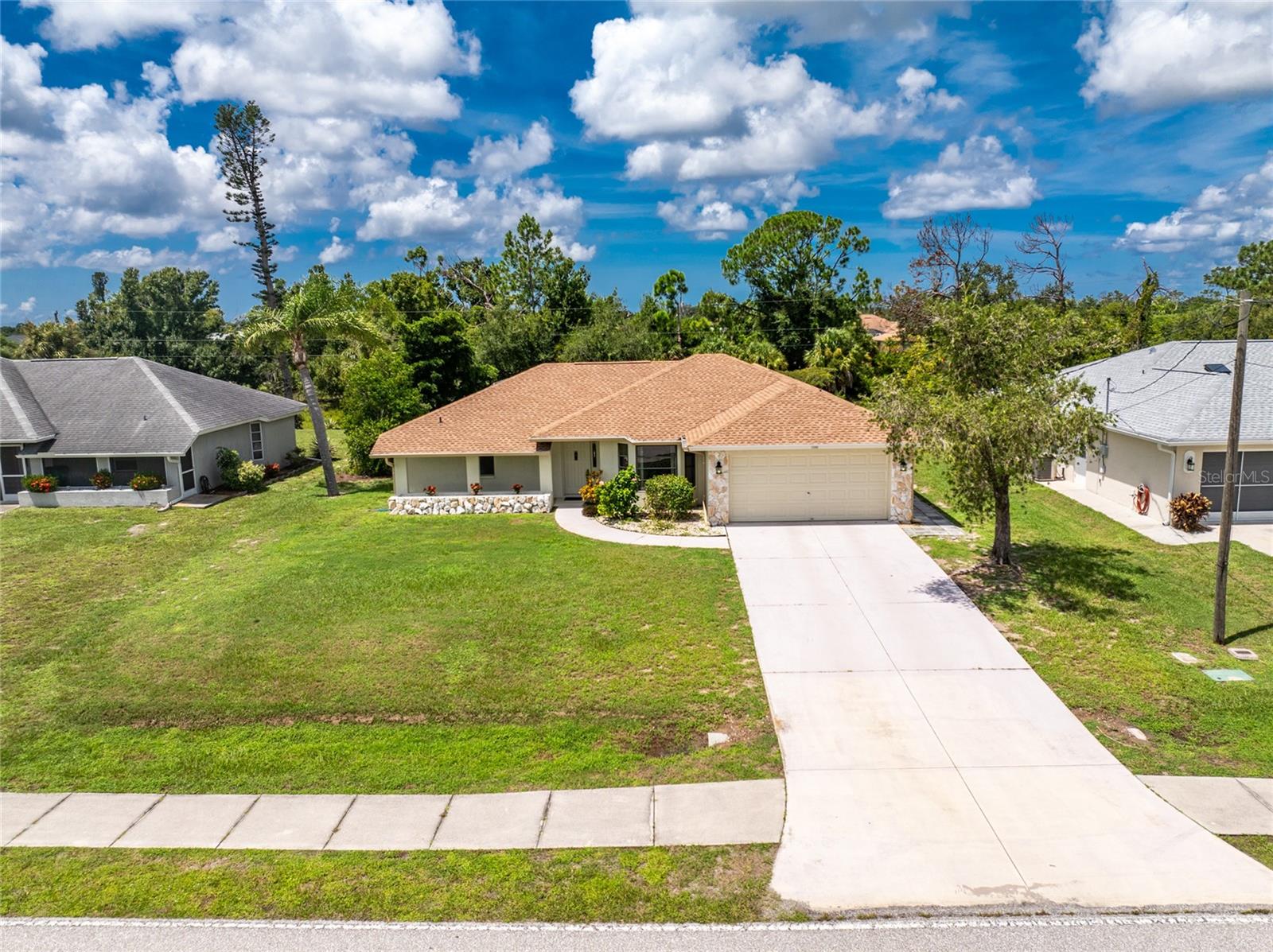
Would you like to sell your home before you purchase this one?
Priced at Only: $364,900
For more Information Call:
Address: 7293 Spinnaker Boulevard, ENGLEWOOD, FL 34224
Property Location and Similar Properties
- MLS#: D6137845 ( Residential )
- Street Address: 7293 Spinnaker Boulevard
- Viewed: 8
- Price: $364,900
- Price sqft: $153
- Waterfront: No
- Year Built: 1990
- Bldg sqft: 2388
- Bedrooms: 3
- Total Baths: 2
- Full Baths: 2
- Garage / Parking Spaces: 2
- Days On Market: 137
- Additional Information
- Geolocation: 26.9225 / -82.2888
- County: CHARLOTTE
- City: ENGLEWOOD
- Zipcode: 34224
- Subdivision: Port Charlotte Sec 074
- Elementary School: Vineland
- Middle School: L.A. Ainger
- High School: Lemon Bay
- Provided by: RE/MAX ALLIANCE GROUP
- Contact: Kathy Damewood
- 941-473-8484

- DMCA Notice
-
DescriptionWOW!! BRAND NEW QUARTZ KITCHEN COUNTERTOPS ("SPARKLING WHITE") , SINK, AND FAUCET just installed! Take a look at this 3 bed/2 bath/2 car garage with a POOL in the heart of East Englewood!! This popular floor plan features a formal living and dining room, with carpeted flooring and a tiled walkway through these main living areas. Sliding glass doors open from the living room onto the lanai. The Kitchen has tiled flooring, breakfast bar, plus adjacent breakfast nook. Appliances include: Whirlpool stove, Bosch dishwasher, and LG double door refrigerator. There's additional room to spread out in the Family room, which features a cathedral ceiling, ceiling fan, laminate flooring, and sliding glass doors to the lanai. The main bedroom has carpeted flooring, walk in closet and another set of sliding glass doors to the lanai! Main bath has a new toilet, shower with a door, Vanity with dressing table area and a linen closet. Popular split plan means the Guest bedrooms are on the other side of the house, providing privacy for all! Bedroom #2 has carpeted flooring, new ceiling fan and walk in closet. Bedroom #3 Can easily be used as an office, and has carpeted flooring, ceiling fan and another walk in closet. Guest/pool bath features tiled flooring and a combo tub/shower. The Inside laundry room has vinyl flooring and utility tub no need to do laundry in a hot garage! The two car garage has pull down stairs and an automatic garage door opener. Spend your outdoor time on the lanai and pool area enjoying the Florida sunshine! Both the Pool pump and the screening on the cage are new! The septic tank was replaced 2019, exterior of the house painted in 2023, as well as the interior ceilings, new roof in 2023, and AC in 2019! Not in a mandatory flood zone so your lender will not require flood insurance! Close to restaurants, shopping and a short drive to area beaches! Don't wait, make this one your Florida dream home!!
Payment Calculator
- Principal & Interest -
- Property Tax $
- Home Insurance $
- HOA Fees $
- Monthly -
Features
Building and Construction
- Builder Name: J & J
- Covered Spaces: 0.00
- Exterior Features: Lighting, Private Mailbox, Sliding Doors
- Flooring: Carpet, Laminate, Tile
- Living Area: 1760.00
- Roof: Shingle
Land Information
- Lot Features: Cleared, Greenbelt, In County, Level, Sidewalk, Paved
School Information
- High School: Lemon Bay High
- Middle School: L.A. Ainger Middle
- School Elementary: Vineland Elementary
Garage and Parking
- Garage Spaces: 2.00
- Parking Features: Driveway, Garage Door Opener
Eco-Communities
- Pool Features: Gunite, In Ground, Lighting, Screen Enclosure
- Water Source: Public
Utilities
- Carport Spaces: 0.00
- Cooling: Central Air
- Heating: Central, Electric
- Pets Allowed: Cats OK, Dogs OK, Yes
- Sewer: Septic Tank
- Utilities: Electricity Connected, Phone Available, Water Connected
Finance and Tax Information
- Home Owners Association Fee: 0.00
- Net Operating Income: 0.00
- Tax Year: 2024
Other Features
- Appliances: Dishwasher, Dryer, Electric Water Heater, Range, Refrigerator, Washer
- Country: US
- Furnished: Unfurnished
- Interior Features: Cathedral Ceiling(s), Ceiling Fans(s), Eat-in Kitchen, Open Floorplan, Split Bedroom, Walk-In Closet(s), Window Treatments
- Legal Description: PORT CHARLOTTE SEC74 BLK3499 LT47
- Levels: One
- Area Major: 34224 - Englewood
- Occupant Type: Owner
- Parcel Number: 412010433004
- Style: Florida
- View: Pool
- Zoning Code: RSF3.5
Similar Properties
Nearby Subdivisions
Ab Dixon
Bay Harbor Estate
Belair Terrace
Breezewood Manor
Coco Bay
Eagle Preserve Estates
East Englewood
Englewood Isles
Grande Dominica
Grove City
Grove City Cove
Grove City Shores
Grove City Terrace
Groveland
Gulf Wind
Gulfwind Villas Ph 03
Gulfwind Villas Ph 07
Hammocksvillas Ph 02
Harris 03
Harris Subdivion 3
Hidden Waters
Hidden Waters Sub
Holiday Mob Estates 1st Add
Island Lakes At Coco Bay
Landings On Lemon Bay
Leg Grove City
May Terrace
Not Applicable
Oak Hollow As
Oyster Creek
Oyster Creek Ph 01
Oyster Creek Ph 02
Oyster Crk Ph 02 Prcl C 01a
Palm Lake At Coco Bay
Palm Lake At Cocobay
Palm Lake Estates
Palm Lake Ests Sec 1
Palm Point
Peyton Place
Pine Cove
Pine Cove Boat
Pine Lake
Pines On Bay
Port Charlotte
Port Charlotte R Sec 65
Port Charlotte Sec 062
Port Charlotte Sec 063
Port Charlotte Sec 064
Port Charlotte Sec 065
Port Charlotte Sec 069
Port Charlotte Sec 073
Port Charlotte Sec 074
Port Charlotte Sec 084
Port Charlotte Sec 086
Port Charlotte Sec 62
Port Charlotte Sec 64
Port Charlotte Sub Sec 62
Port Charlotte Sub Sec 64
Port Charlotte Sub Sec 69
River Edge 02
Rocky Creek Gardens
Shamrock Shores
Shamrock Shores 1st Add
Zzz
