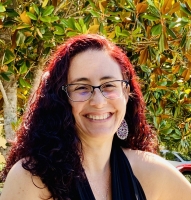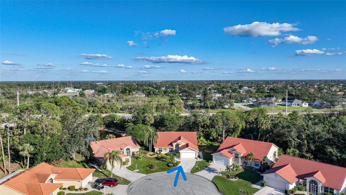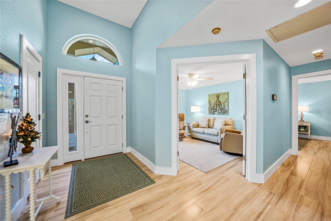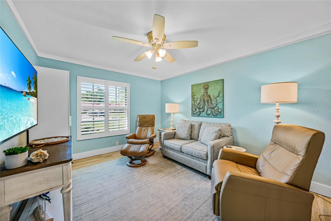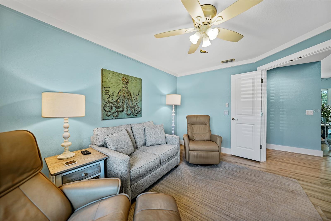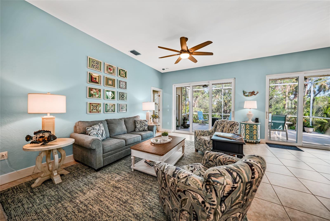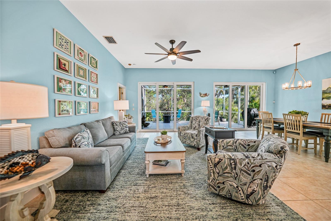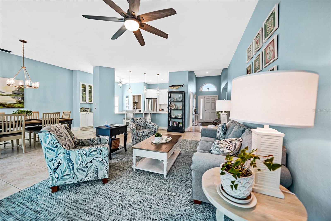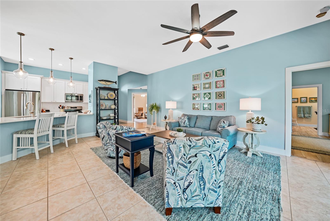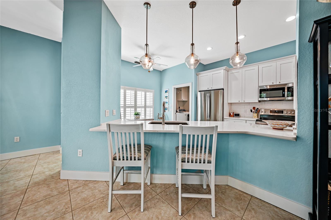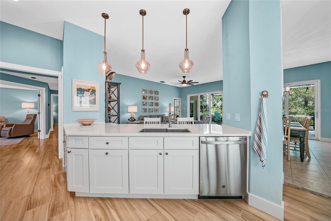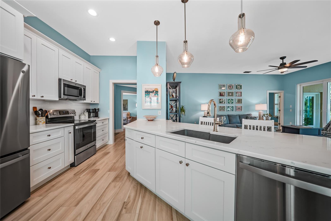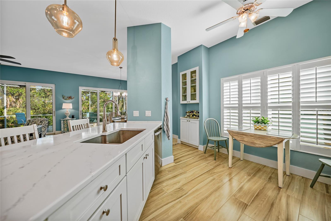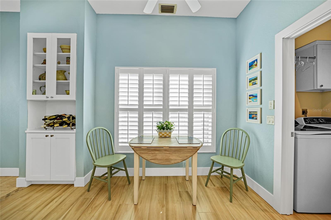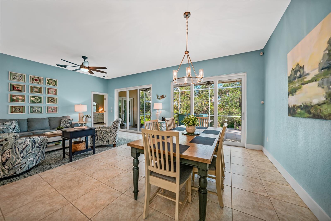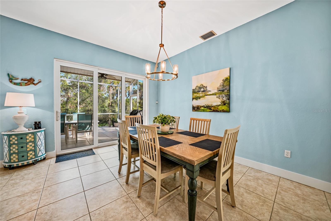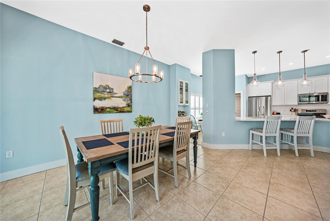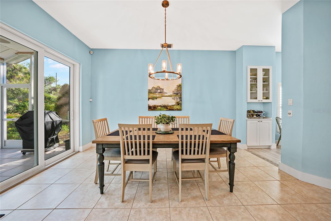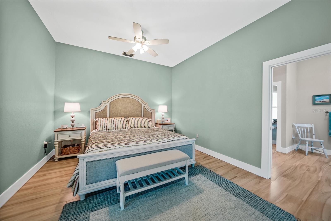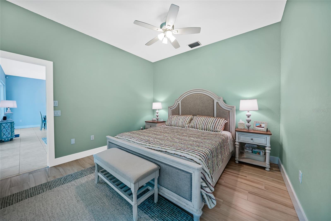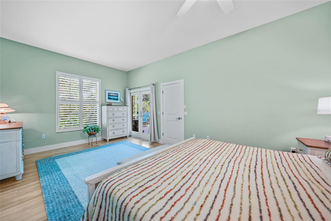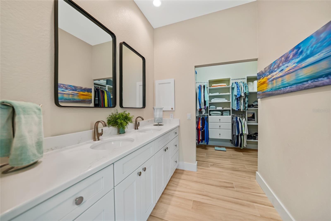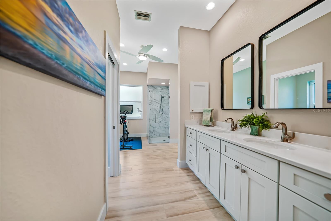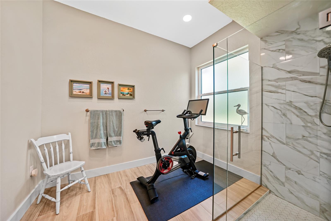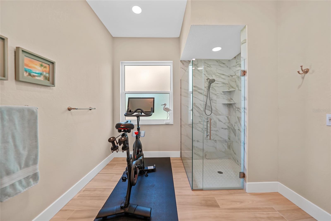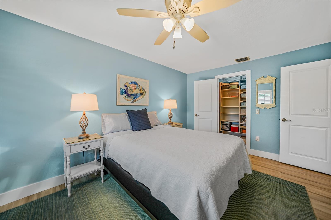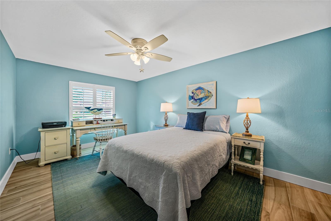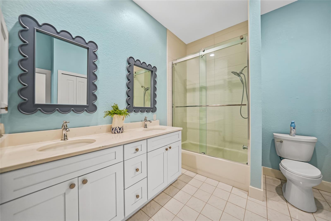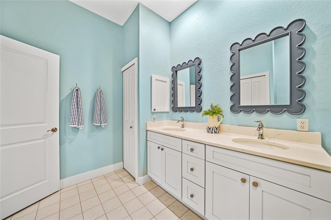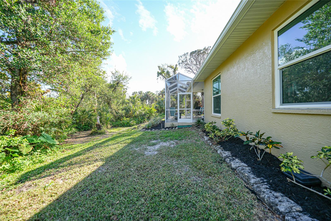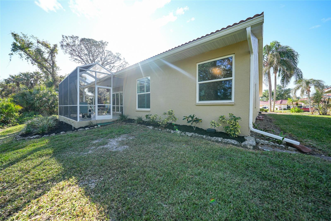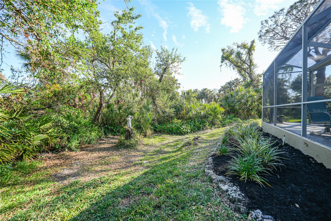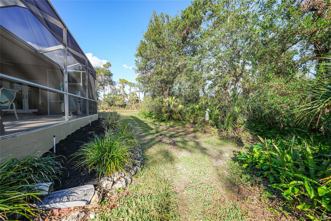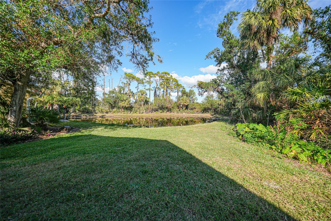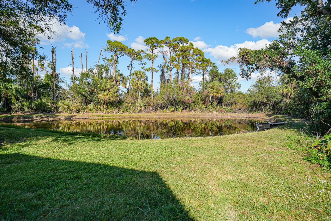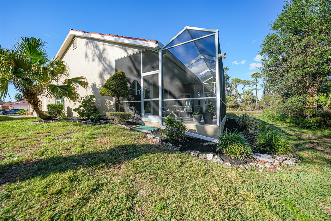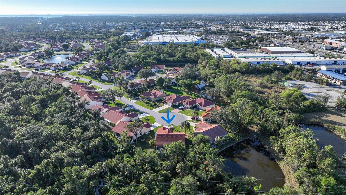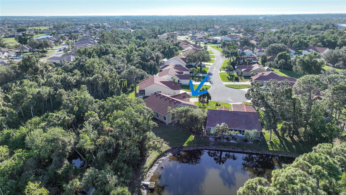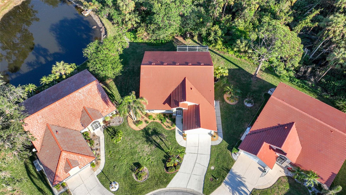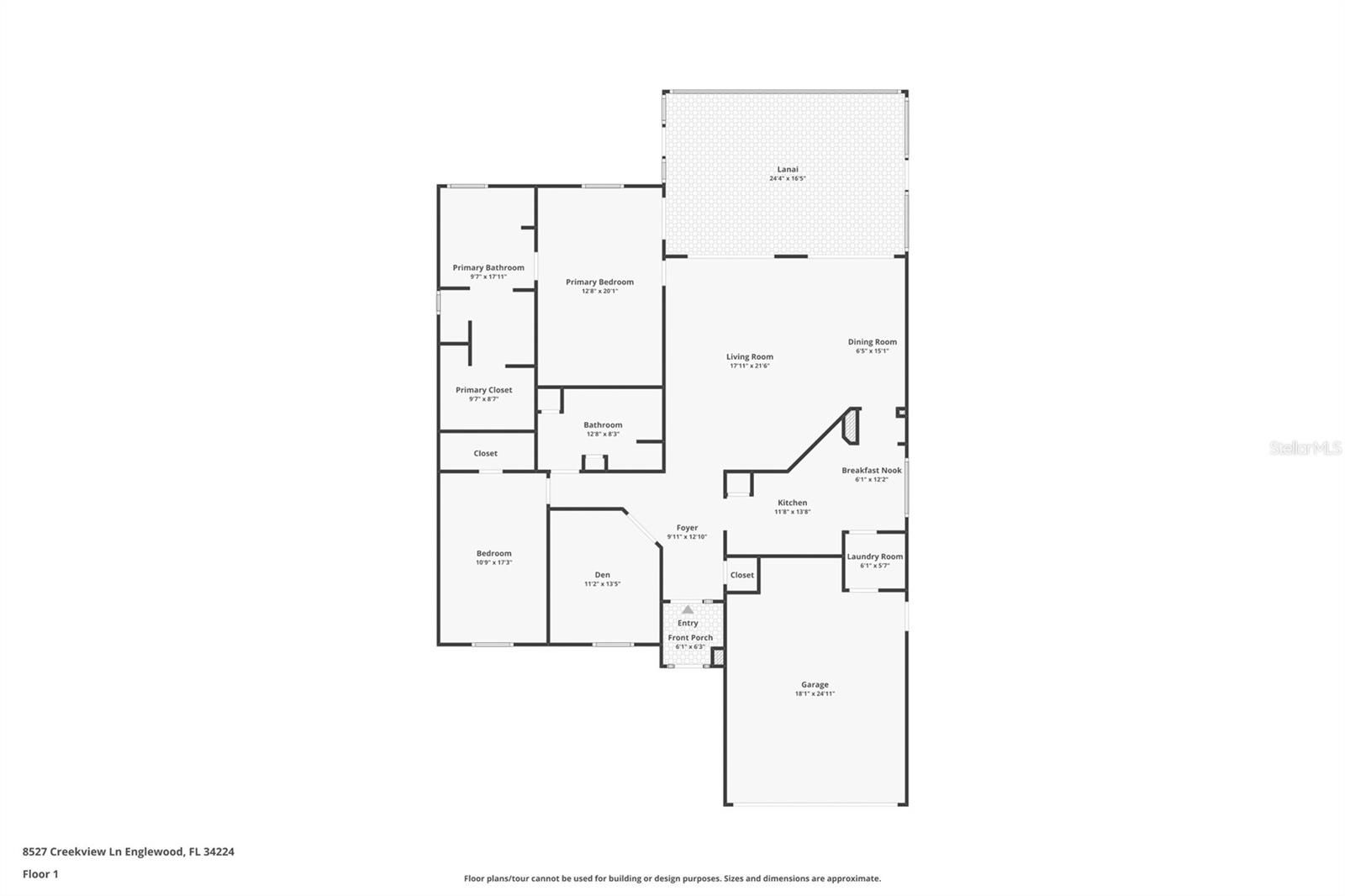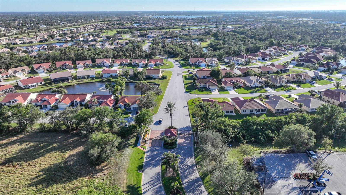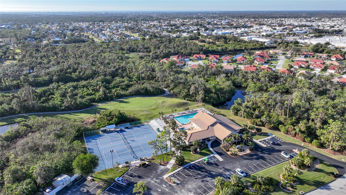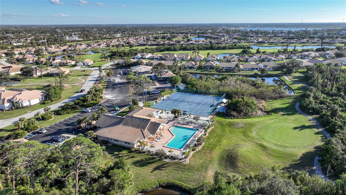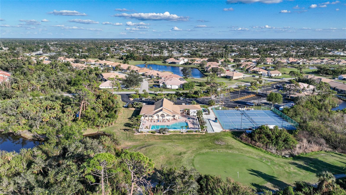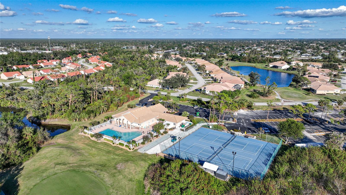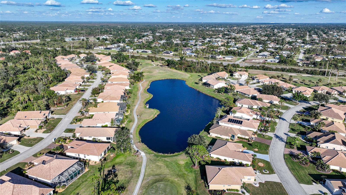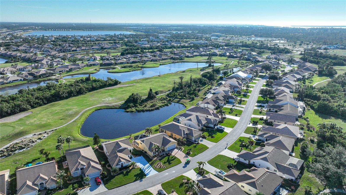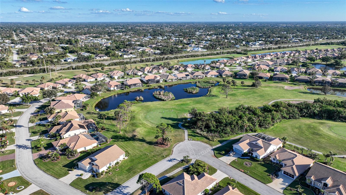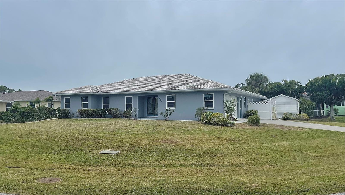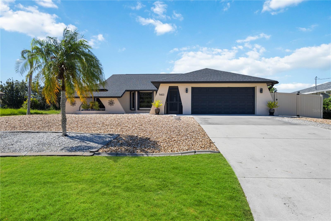8527 Creekview Lane, ENGLEWOOD, FL 34224
Property Photos
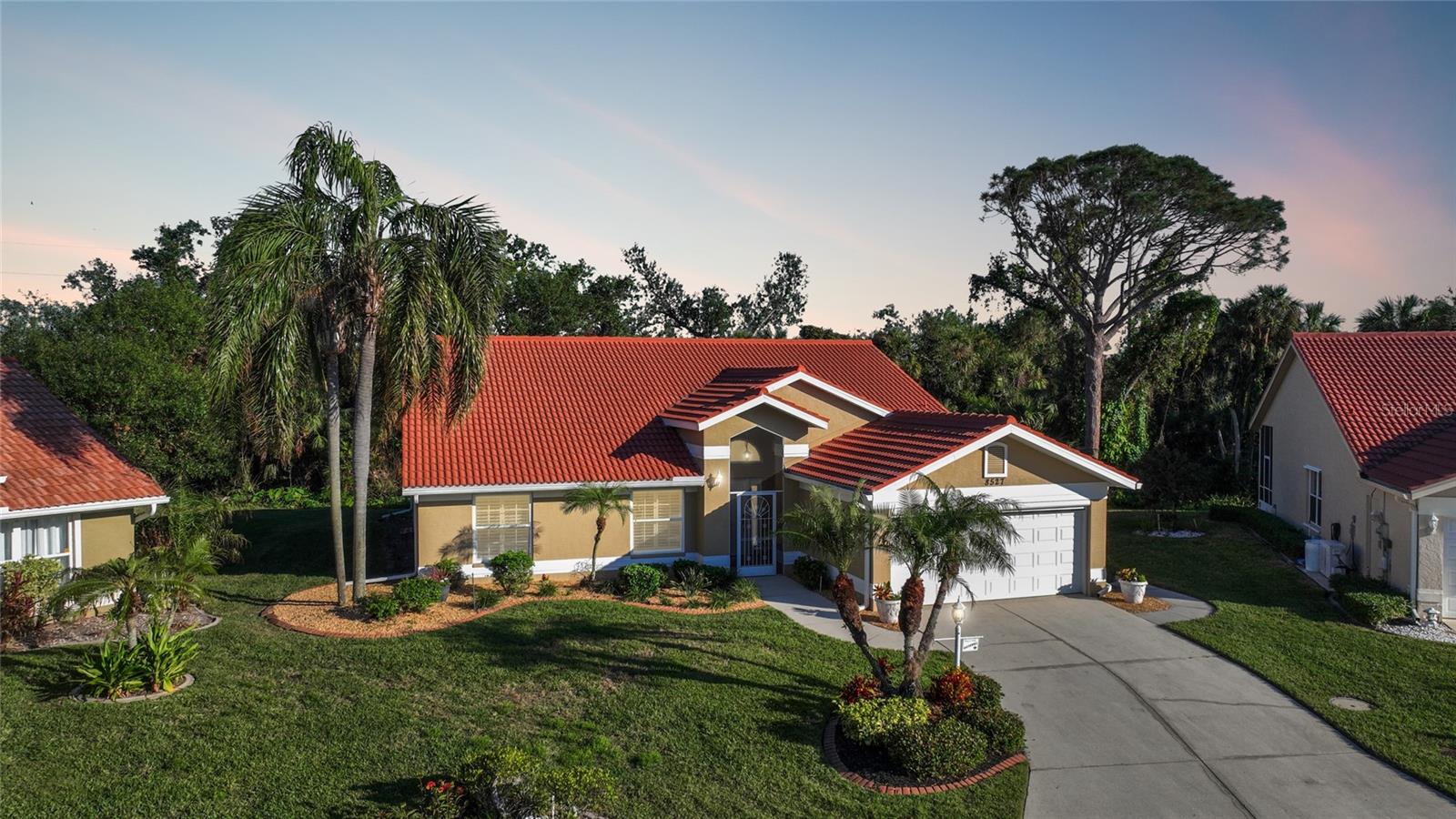
Would you like to sell your home before you purchase this one?
Priced at Only: $420,000
For more Information Call:
Address: 8527 Creekview Lane, ENGLEWOOD, FL 34224
Property Location and Similar Properties
- MLS#: D6139675 ( Residential )
- Street Address: 8527 Creekview Lane
- Viewed: 1
- Price: $420,000
- Price sqft: $164
- Waterfront: No
- Year Built: 1993
- Bldg sqft: 2568
- Bedrooms: 3
- Total Baths: 2
- Full Baths: 2
- Garage / Parking Spaces: 2
- Days On Market: 2
- Additional Information
- Geolocation: 26.9319 / -82.3054
- County: CHARLOTTE
- City: ENGLEWOOD
- Zipcode: 34224
- Subdivision: Oyster Creek Ph 01
- Elementary School: Vineland
- Middle School: L.A. Ainger
- High School: Lemon Bay
- Provided by: CENTURY 21 SUNBELT REALTY
- Contact: Jayson Burtch
- 941-625-6120

- DMCA Notice
-
DescriptionWelcome to this beautifully remodeled 3 bedroom, 2 bathroom home with a 2 car garage, located in the maintenance free, gated Oyster Creek Golf and Country Club community. With a new tile roof (2018), new AC (2024), hurricane impact windows and doors, plantation shutters, and tile flooring throughout, this home is as stylish as it is low maintenance. The soft coastal color palette and open floor plan with 10 foot ceilings create a warm and inviting vibe, while the 8 foot sliding doors lead to a screened in area perfect for relaxing or entertaining. The kitchen is a dream, featuring Cambria quartz countertops, wood cabinets with crown molding and plenty of drawers, a tile backsplash, stainless steel appliances, a breakfast bar, and even a built in coffee or wine bar. Its the perfect setup for cooking and gathering. The primary suite is bright and spacious with a custom walk in closet and a gorgeous ensuite bathroom with a dual sink vanity, quartz counters, and a walk in shower with frameless glass walls. The two guest bedrooms are generously sized, and the guest bathroom includes a dual sink vanity and a tub/shower combo. Enjoy serene outdoor living with a spacious 24x9 screened in lanai, perfectly designed to take in the peaceful surroundings and private views of a tranquil pond. This inviting space provides the ideal setting for morning coffee, relaxing evenings, or entertaining guests while savoring the beauty of nature in your own backyard. Living here means youll enjoy a worry free lifestyle with an HOA that covers lawn care, lawn sprinkler system, cable, and internet. The community is packed with amenities, including 24 hour gated security, a clubhouse, pool, spa, tennis courts, pickleball, a fitness center, social activities, billiards, bocce ball, and even a library. Plus, youre just minutes from shopping, dining, and the stunning Gulf beaches5 minutes to shops and 10 minutes to the sand. This home is the perfect mix of style, comfort, and convenience in a vibrant, active community.
Payment Calculator
- Principal & Interest -
- Property Tax $
- Home Insurance $
- HOA Fees $
- Monthly -
Features
Building and Construction
- Covered Spaces: 0.00
- Exterior Features: Hurricane Shutters, Irrigation System
- Flooring: Ceramic Tile
- Living Area: 1922.00
- Roof: Tile
Land Information
- Lot Features: Cul-De-Sac, Irregular Lot, Landscaped, Oversized Lot
School Information
- High School: Lemon Bay High
- Middle School: L.A. Ainger Middle
- School Elementary: Vineland Elementary
Garage and Parking
- Garage Spaces: 2.00
- Parking Features: Driveway, Garage Door Opener
Eco-Communities
- Water Source: Public
Utilities
- Carport Spaces: 0.00
- Cooling: Central Air
- Heating: Central, Electric
- Pets Allowed: Yes
- Sewer: Public Sewer
- Utilities: BB/HS Internet Available, Cable Connected, Electricity Connected, Phone Available, Sewer Connected, Underground Utilities, Water Connected
Amenities
- Association Amenities: Cable TV, Clubhouse, Fitness Center, Gated, Golf Course, Maintenance, Pickleball Court(s), Pool, Recreation Facilities, Security, Spa/Hot Tub, Tennis Court(s)
Finance and Tax Information
- Home Owners Association Fee Includes: Cable TV, Pool, Internet, Maintenance Structure, Maintenance Grounds, Management, Recreational Facilities, Security, Trash
- Home Owners Association Fee: 335.00
- Net Operating Income: 0.00
- Tax Year: 2024
Other Features
- Appliances: Dishwasher, Dryer, Electric Water Heater, Exhaust Fan, Microwave, Range, Refrigerator, Washer
- Association Name: Kate MacDonald
- Association Phone: 941-697-9722
- Country: US
- Interior Features: Ceiling Fans(s)
- Legal Description: OCS 001 0000 0071 OYSTER CREEK PHASE 1 LT 71 1143/1936 1261/1681 1714/1873 4201/692 4277/1433
- Levels: One
- Area Major: 34224 - Englewood
- Occupant Type: Owner
- Parcel Number: 412004481001
- Style: Florida
- View: Trees/Woods, Water
- Zoning Code: PD
Similar Properties
Nearby Subdivisions
Ab Dixon
Bay Harbor Estate
Belair Terrace
Breezewood Manor
Coco Bay
Eagle Preserve Estates
East Englewood
Englewood Isles
Grande Dominica
Grove City
Grove City Cove
Grove City Shores
Grove City Terrace
Groveland
Gulf Wind
Gulfwind Villas Ph 03
Gulfwind Villas Ph 07
Hammocksvillas Ph 02
Harris 03
Harris Subdivion 3
Hidden Waters
Hidden Waters Sub
Holiday Mob Estates 1st Add
Island Lakes At Coco Bay
Landings On Lemon Bay
Leg Grove City
May Terrace
Not Applicable
Oak Hollow As
Oyster Creek
Oyster Creek Ph 01
Oyster Creek Ph 02
Oyster Crk Ph 02 Prcl C 01a
Palm Lake At Coco Bay
Palm Lake At Cocobay
Palm Lake Estates
Palm Lake Ests Sec 1
Palm Point
Peyton Place
Pine Cove
Pine Cove Boat
Pine Lake
Pines On Bay
Port Charlotte
Port Charlotte R Sec 65
Port Charlotte Sec 062
Port Charlotte Sec 063
Port Charlotte Sec 064
Port Charlotte Sec 065
Port Charlotte Sec 069
Port Charlotte Sec 073
Port Charlotte Sec 074
Port Charlotte Sec 084
Port Charlotte Sec 086
Port Charlotte Sec 62
Port Charlotte Sec 64
Port Charlotte Sub Sec 62
Port Charlotte Sub Sec 64
Port Charlotte Sub Sec 69
River Edge 02
Rocky Creek Gardens
Shamrock Shores
Shamrock Shores 1st Add
Zzz
