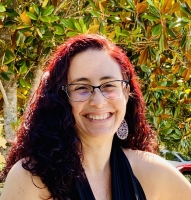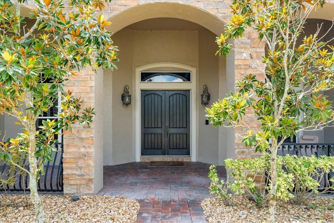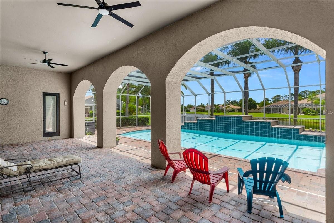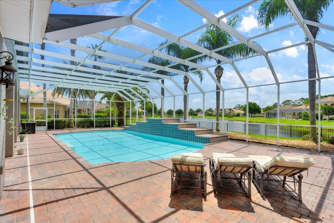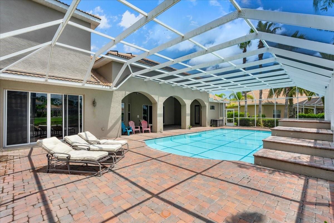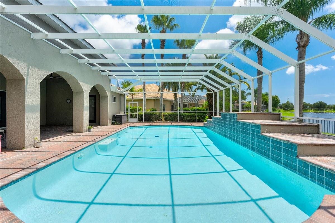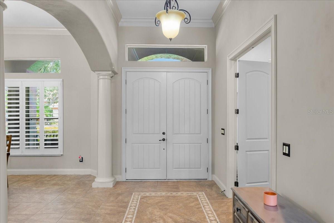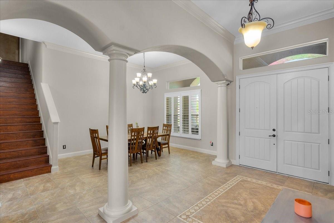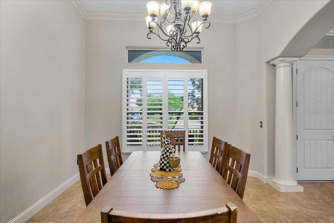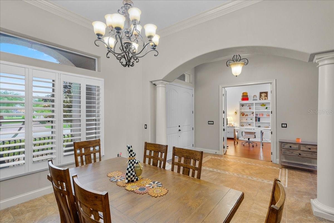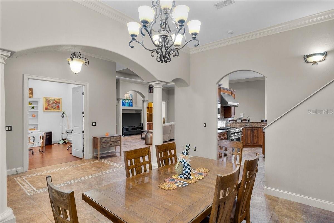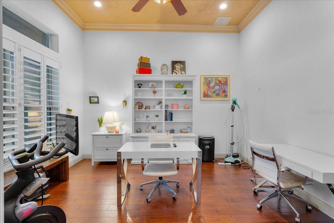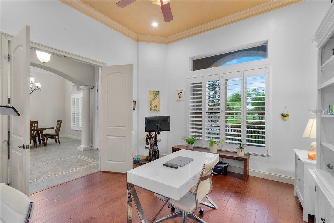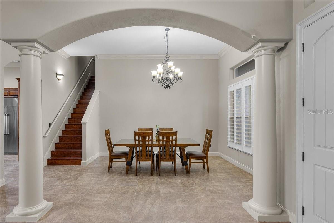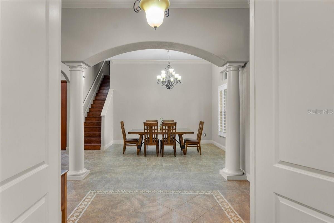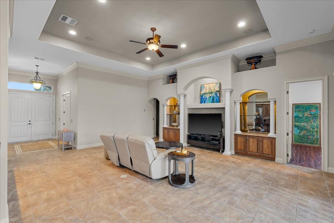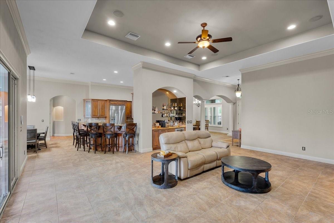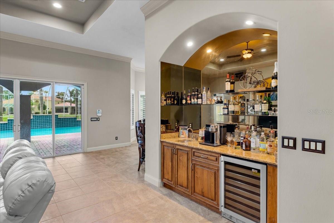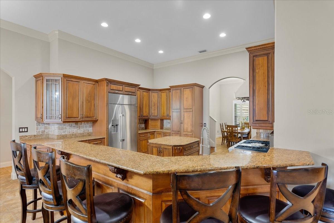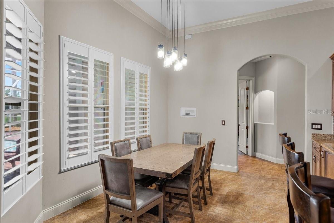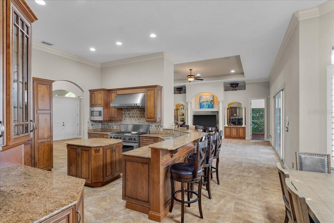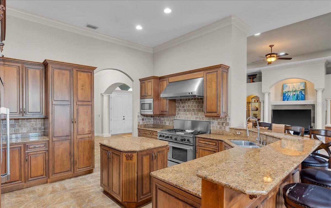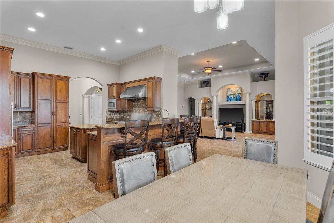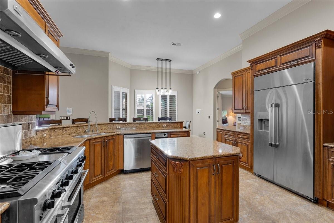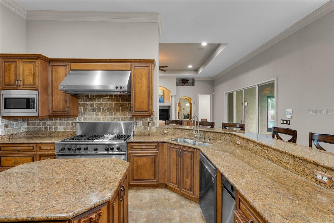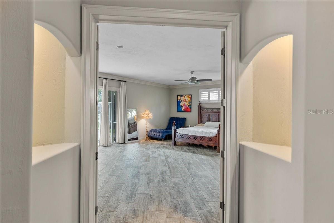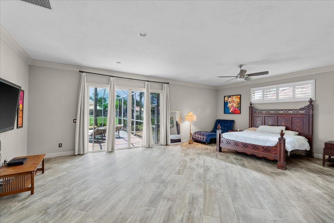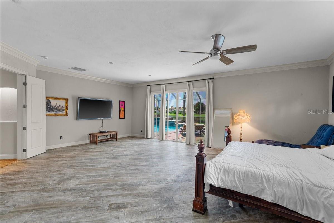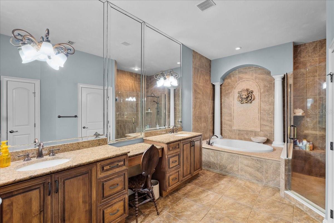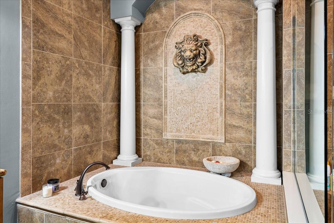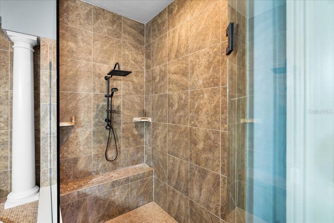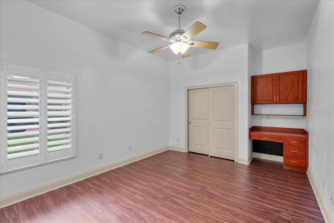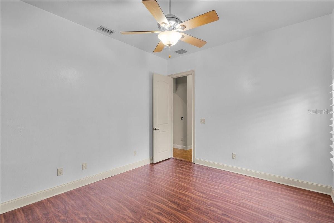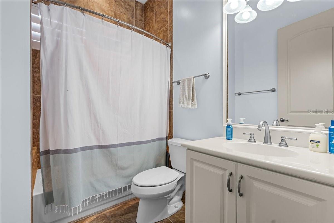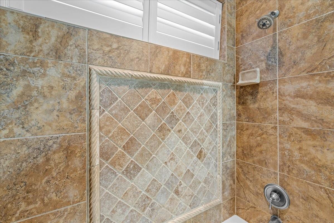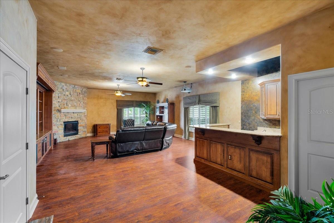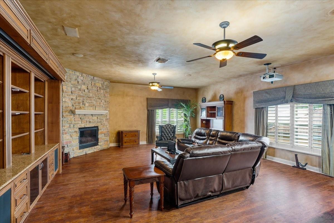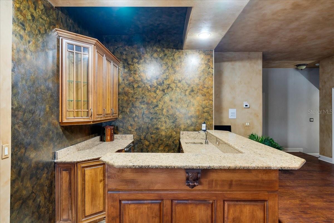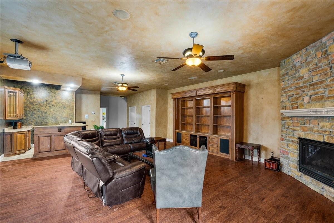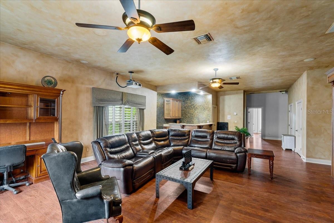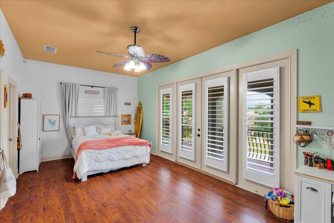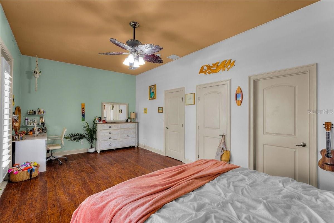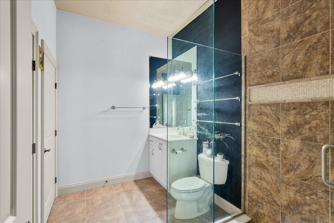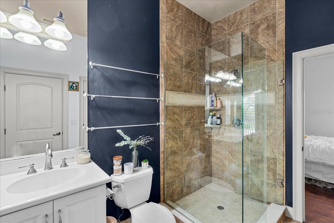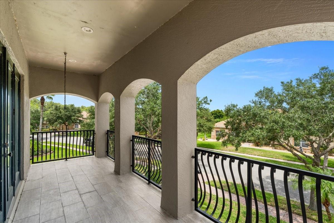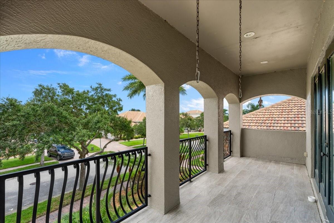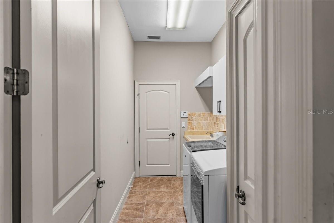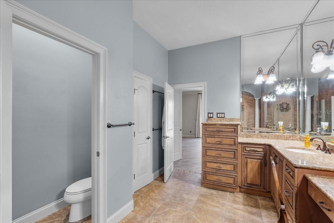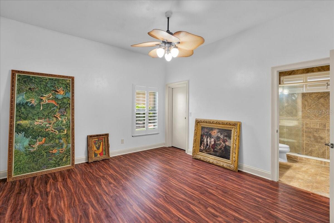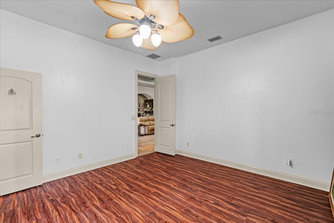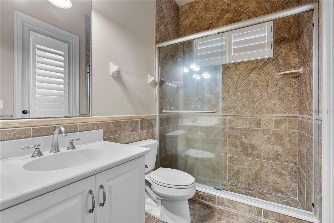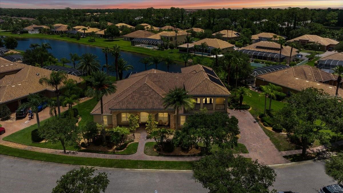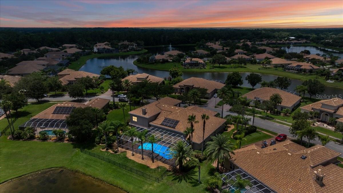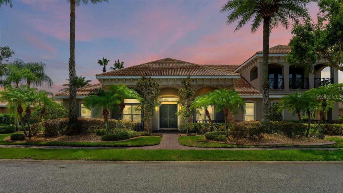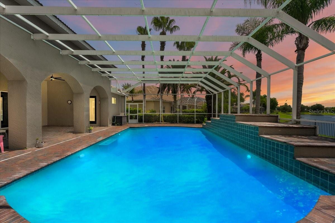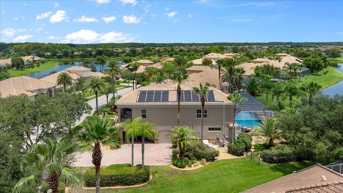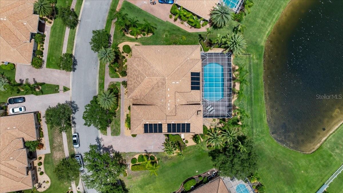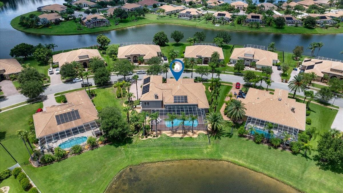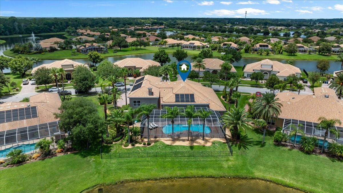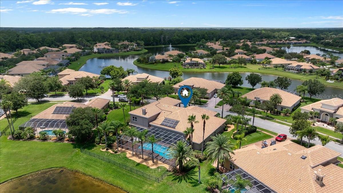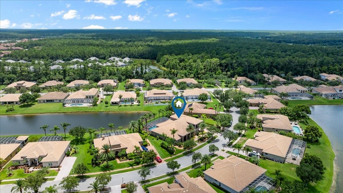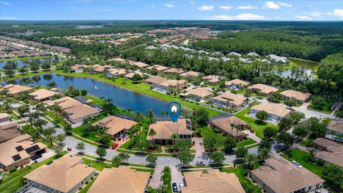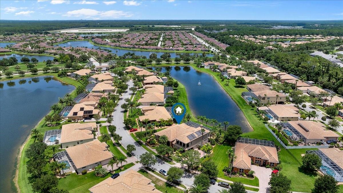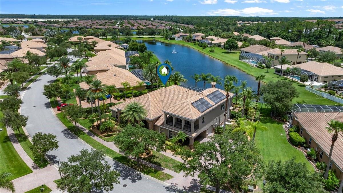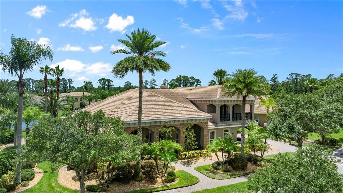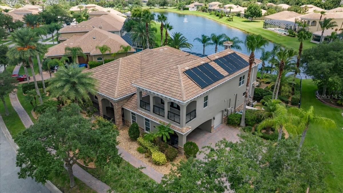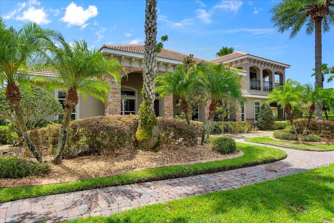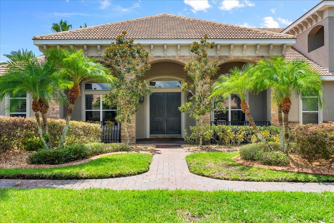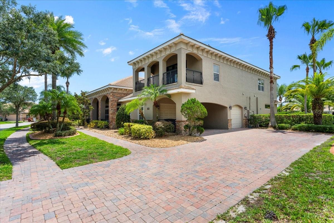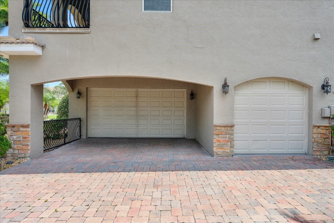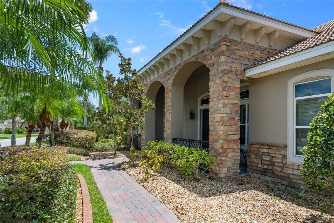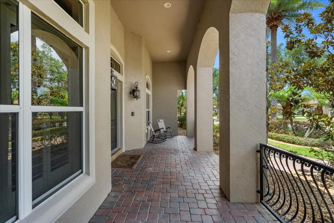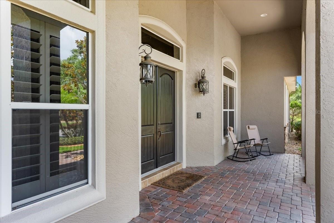3548 Tuscany Reserve Boulevard, NEW SMYRNA BEACH, FL 32168
Property Photos
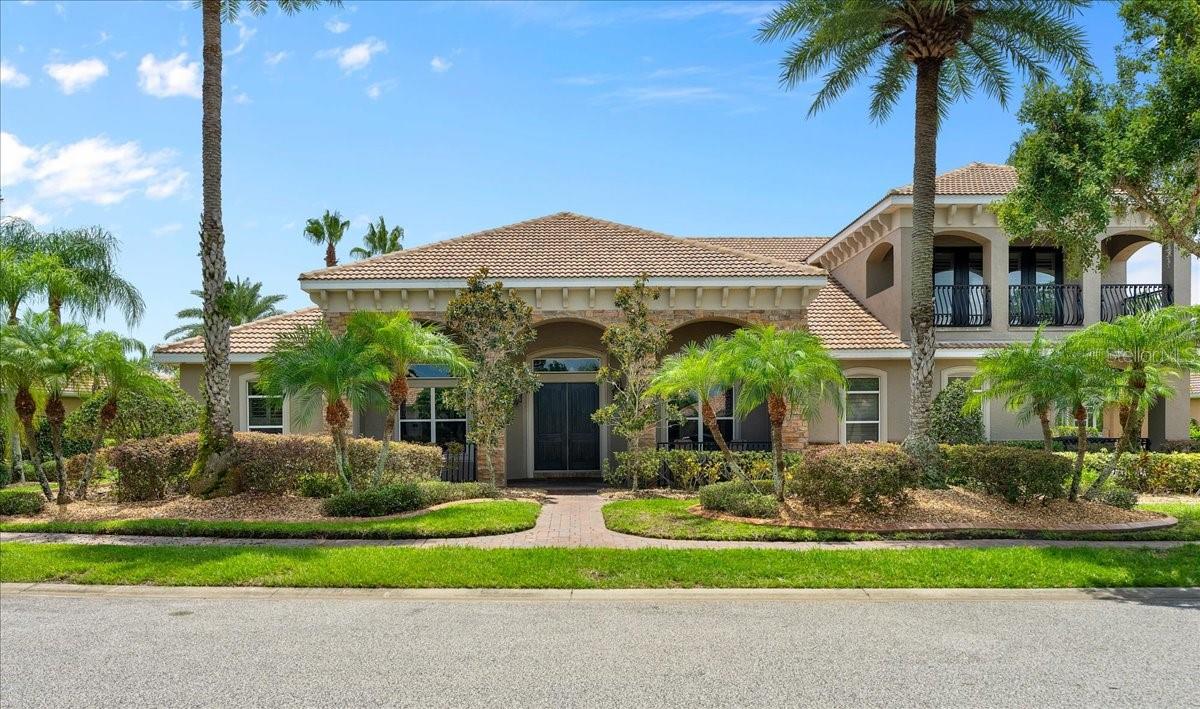
Would you like to sell your home before you purchase this one?
Priced at Only: $1,299,900
For more Information Call:
Address: 3548 Tuscany Reserve Boulevard, NEW SMYRNA BEACH, FL 32168
Property Location and Similar Properties
- MLS#: NS1082192 ( Residential )
- Street Address: 3548 Tuscany Reserve Boulevard
- Viewed: 9
- Price: $1,299,900
- Price sqft: $186
- Waterfront: Yes
- Wateraccess: Yes
- Waterfront Type: Pond
- Year Built: 2005
- Bldg sqft: 7004
- Bedrooms: 5
- Total Baths: 4
- Full Baths: 4
- Garage / Parking Spaces: 5
- Days On Market: 155
- Additional Information
- Geolocation: 29.0442 / -81.0386
- County: VOLUSIA
- City: NEW SMYRNA BEACH
- Zipcode: 32168
- Subdivision: Venetian Bay Ph 1a
- Provided by: RE/MAX SIGNATURE
- Contact: Michael Gagliardi
- 386-236-0760

- DMCA Notice
-
DescriptionDiscover the epitome of luxury and comfort in this exquisite 5 bedroom, 4 bathroom home with office nestled within the gated subdivision of Venetian Bay. Boasting a resort style ambiance and breathtaking lake views. Upon entry, you are greeted by soaring ceilings and an abundance of natural light, setting the tone for the expansive living spaces within. The main level features a spacious chef's kitchen equipped with top of the line appliances, custom cabinetry, and an island perfect for culinary enthusiasts and gatherings alike. Adjacent to the kitchen, the inviting living room provides pool and lake views and offers a wet bar and seamless access to the outdoor oasis. Retreat to the luxurious master suite, which offers a private oasis with a spacious bedroom, a spa like ensuite bathroom with a soaking tub and separate shower, and a generous walk in closet. Three additional bedrooms located downstairs offers comfort and privacy for family members or guests, each appointed with Luxury Vinyl Flooring, ample closet space, and easy access to a beautifully appointed bathroom. The outdoor area is a true sanctuary, designed for relaxation and entertainment. Step outside to find a sprawling patio area with a pristine over sized pool and spa, surrounded by lush landscaping and panoramic lake views. Whether hosting summer barbecues or enjoying evenings under the stars, this outdoor retreat is an entertainer's dream. Upstairs, discover the spacious family room including a stone fireplace, sleek wet bar complete with custom cabinetry, granite countertops, sink, a built in wine refrigerator, and ample counter space for mixing drinks or serving appetizers. Whether hosting a casual gathering or a formal soire, this area is sure to impress with its functionality and style. Also, upstairs, find the en suite which comes complete with a private balcony. This home has been thoughtfully upgraded with modern conveniences and high end finishes throughout, including hardwood floors, plantation Shutters, landscape curbing, solar panels to heat the pool and so much more. Experience resort style living at its finest in this impeccable home offering unparalleled craftsmanship, sophistication, and breathtaking lake views.
Payment Calculator
- Principal & Interest -
- Property Tax $
- Home Insurance $
- HOA Fees $
- Monthly -
Features
Building and Construction
- Covered Spaces: 0.00
- Exterior Features: Balcony
- Flooring: Laminate, Vinyl, Wood
- Living Area: 4886.00
- Roof: Tile
Garage and Parking
- Garage Spaces: 3.00
- Parking Features: Garage Door Opener, Garage Faces Side, Golf Cart Garage, Ground Level, Oversized
Eco-Communities
- Pool Features: Heated, In Ground, Screen Enclosure, Solar Heat
- Water Source: Public
Utilities
- Carport Spaces: 2.00
- Cooling: Central Air
- Heating: Central, Electric
- Pets Allowed: Cats OK, Dogs OK
- Sewer: Public Sewer
- Utilities: Electricity Connected, Sewer Connected, Water Connected
Finance and Tax Information
- Home Owners Association Fee Includes: Maintenance Grounds, Security
- Home Owners Association Fee: 900.00
- Net Operating Income: 0.00
- Tax Year: 2023
Other Features
- Appliances: Bar Fridge, Dishwasher, Dryer, Microwave, Range, Refrigerator, Washer
- Association Name: Erica Watson, LCAM
- Association Phone: 1-855-57ATMOS
- Country: US
- Interior Features: Ceiling Fans(s), Crown Molding, High Ceilings, Open Floorplan, Primary Bedroom Main Floor, Solid Surface Counters, Solid Wood Cabinets, Thermostat, Tray Ceiling(s), Wet Bar
- Legal Description: LOT 183 VENETIAN BAY PHASE 1A MB 51 PGS 1-15 INC PER OR 5375 PG 2743 PER OR 5470 PG 3979 PER OR 5640 PG 1181 PER OR 7061 PG 1508 PER OR 7076 PGS 0843-0845 INC PER OR 7795 PG 4760
- Levels: Two
- Area Major: 32168 - New Smyrna Beach
- Occupant Type: Owner
- Parcel Number: 7306-06-00-1830
- Possession: Close of Escrow
- View: Water
- Zoning Code: PUD
Nearby Subdivisions
7469 Nsb Misc Mxd W Of Hwy 1
Aqua Golf
Ashby Cove Estates
Brae Burn
Brooks
Century Woods
Coastal Woods
Coastal Woods Un A1
Coastal Woods Un A2
Coastal Woods Un B1
Coastal Woods Un B2
Coastal Woods Un C
Coastal Woods Un D
Copper Creek
Corbin Park
Country Club Chalets
Daughertys
Daughterys
Edson Ridge
Ellison Acres
Ellison Acres 02
Ellison Acres 03
Ellison Homes
Ellison Homes Royal
Fairgreen
Florida Farms Acres
Gerson
Glen Oaks
Glen Oaks Rep 01
Golden Heights
Hawley
Historic Area
Hord Sub
Howe
Howe Currier
Howe Curriers
Howe Curriers Allotment 01
Howes
Inlet Shores
Inwood
Isleboro
Isles Of Sugar Mill
Islesboro
Islesboro Sec 02
Jernigan
Lakewood Terrace
Liberty Village Sub
Lot 32 Sugar Mill Country Club
Lovejoy
Mill Run
None
Not In Subdivision
Not On List
Not On The List
Oak Leaf Preserve
Oak Leaf Preserve Ph 1
Oak Leaf Preserve Ph 2
Oliver
Oliver Estates
Palm Park
Palms
Palms Ph 2a
Palms Ph 4
Palms Ph 5
Palmsph 1
Palmsph 2b
Palmsph 3
Palmsph 5
Palmsphase 5
Pedro Trope Grant 2
Pine Island
Pine Island Ph 01
Pine Island Ph 02
Poneer Way
Portofino Gardens Ph 1
Powers
Quail Roost Ranches
Ranchette Road Area
Riverside Park Cos
S B Cislessugar Mill
Saddle Brook Farms
Sams
Skipper
Spanish Mission Heights
Spanish Mission Heights Unit 0
Spanish Missions Height
Sugar Mill
Sugar Mill Country Club
Sugar Mill Country Club Estat
Sugarmill
Tara Trail
Turnbull Bay Country Club
Turnbull Bay Country Club Esta
Turnbull Bay Estates
Turnbull Heights
Turnbull Plantation Ph 01
Turnbull Shores
Turnbull Shores Lots 199
Turnbull Shores Lts 0199 Inc
Tymber Trace Ph 01
Tymber Trace Ph 02
Tymer Trace Ph 01
Venetian Bay
Venetian Bay Ph 01b Un 01
Venetian Bay Ph 01b Un 03
Venetian Bay Ph 1a
Venetian Bay Ph 1b
Venetian Bay Ph 1b Unit 02
Venetian Way
Verano/venetian Bay
Veranovenetian Bay
