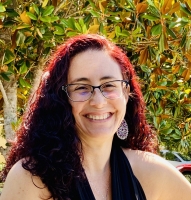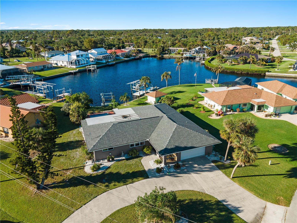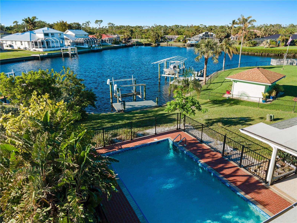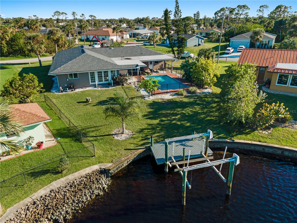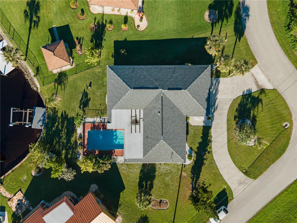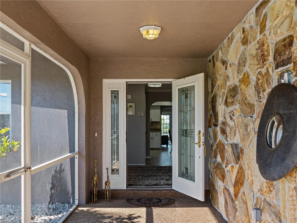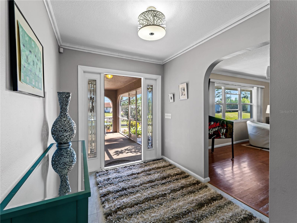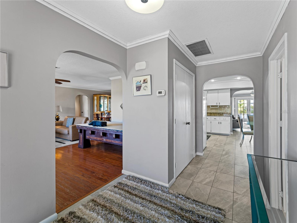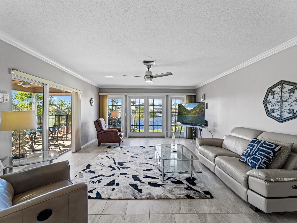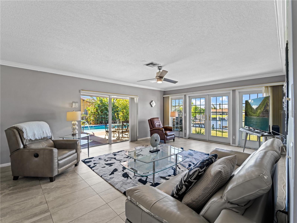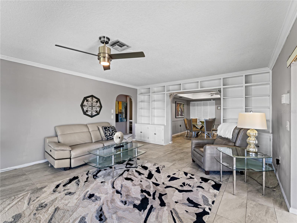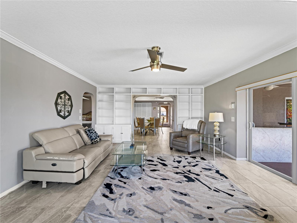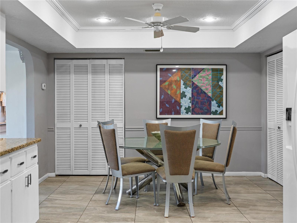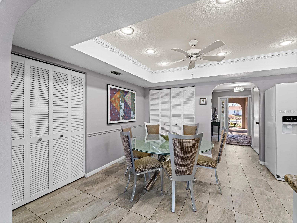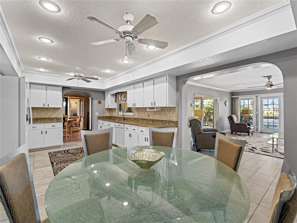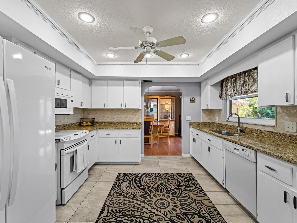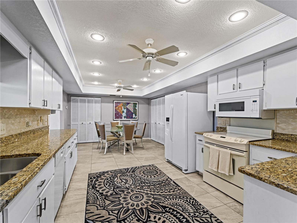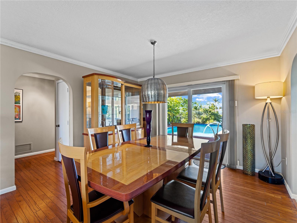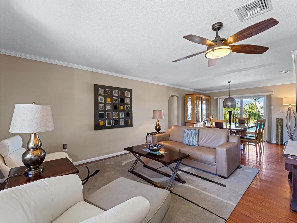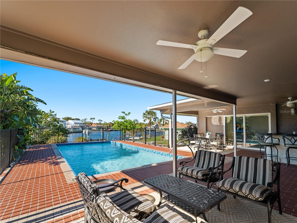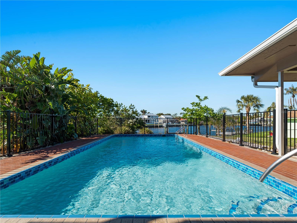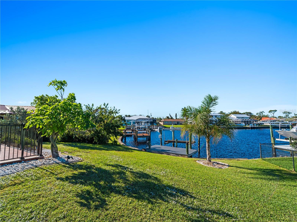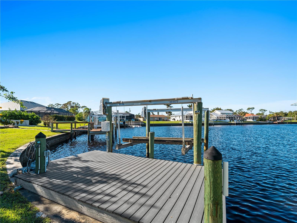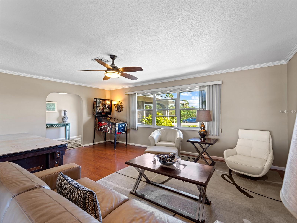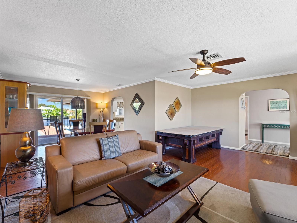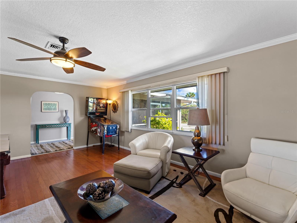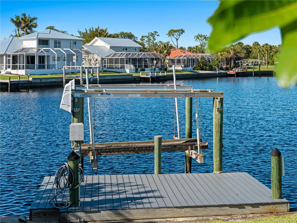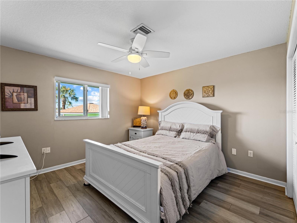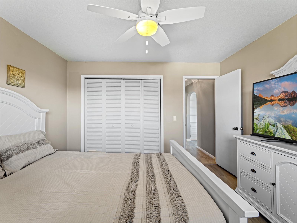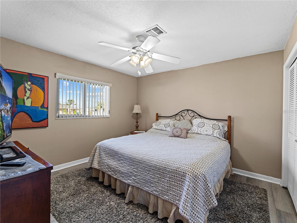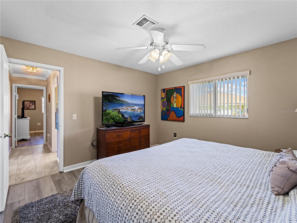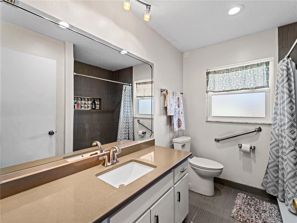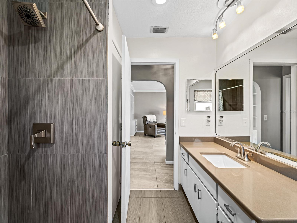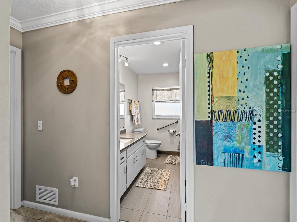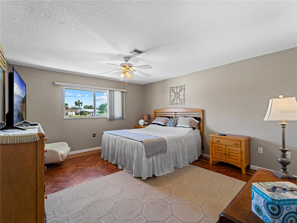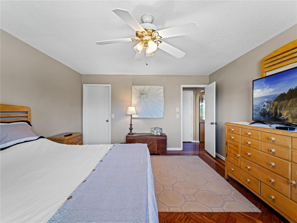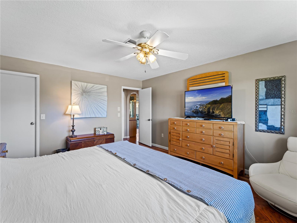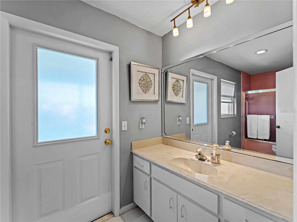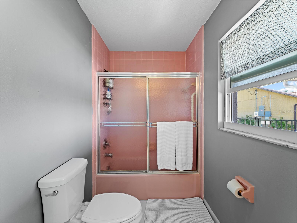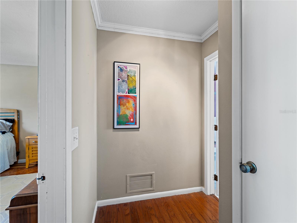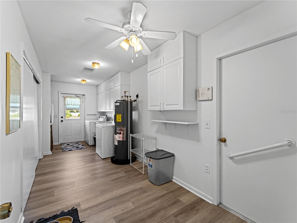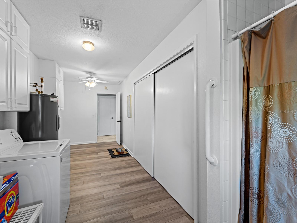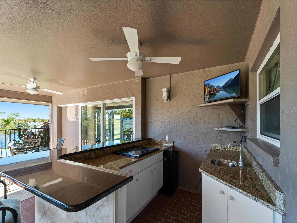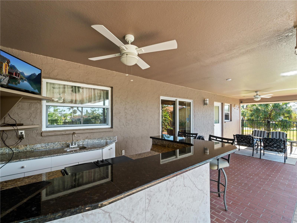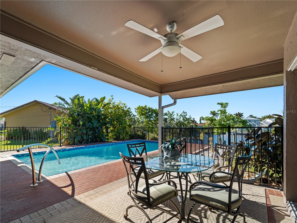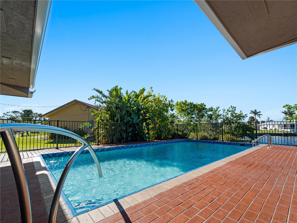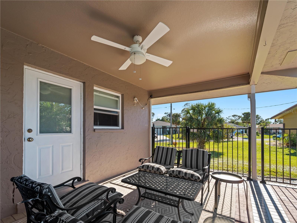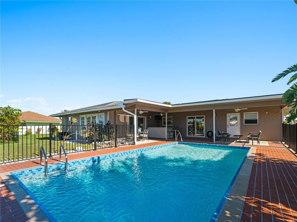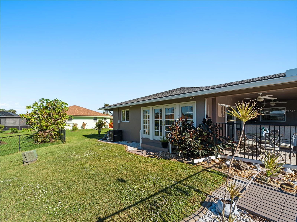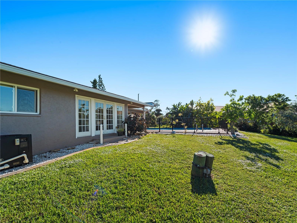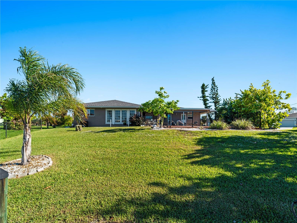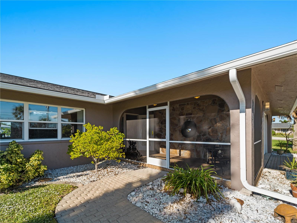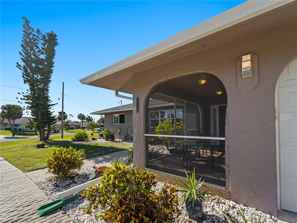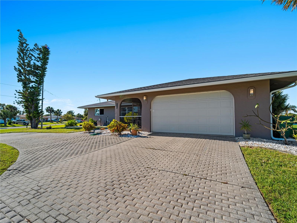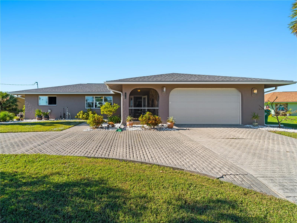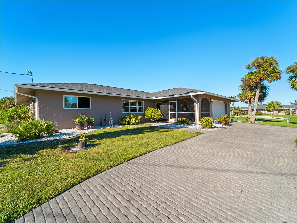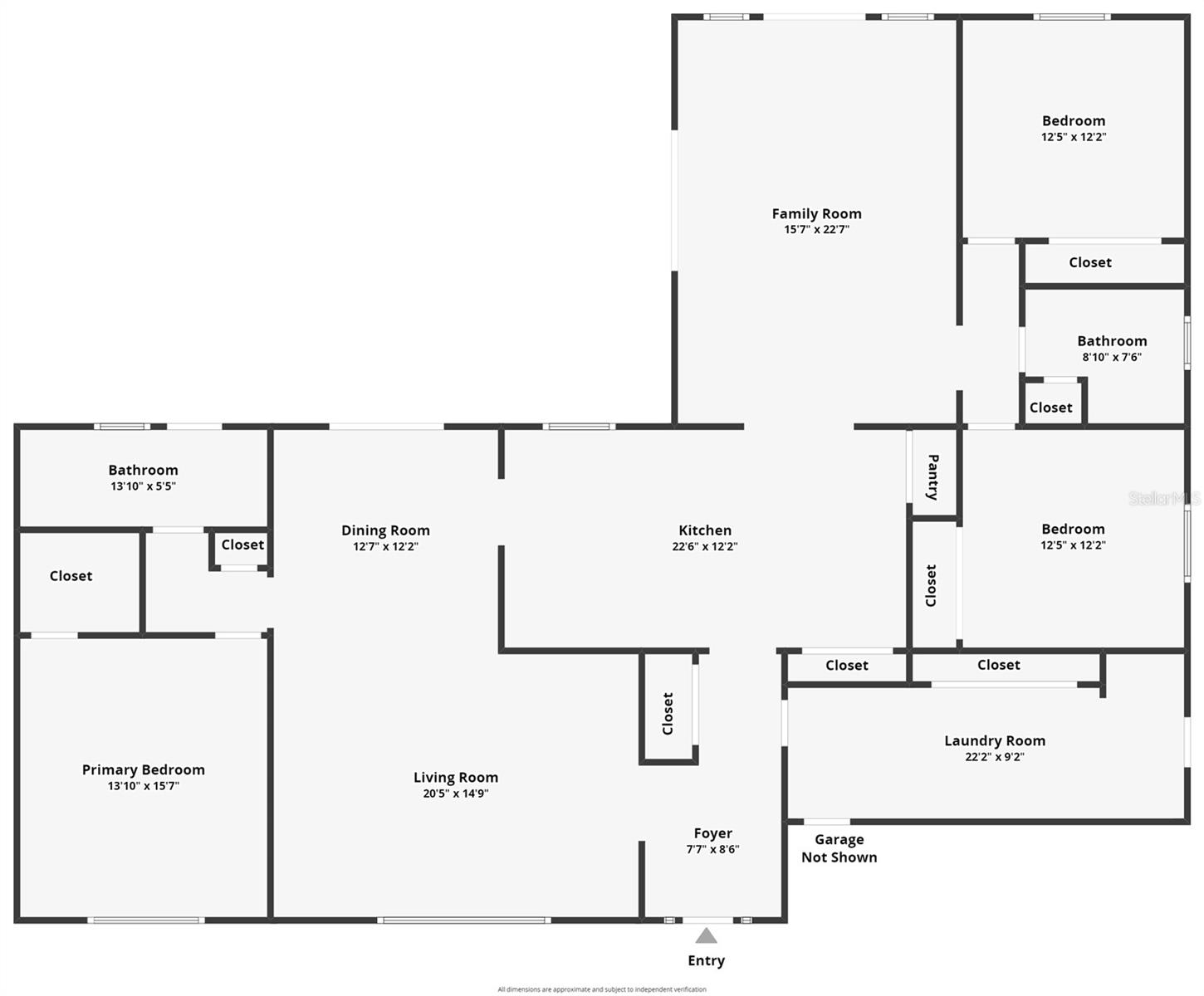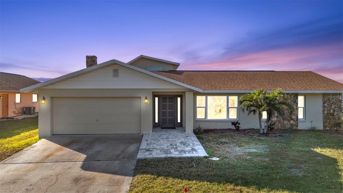18140 Bracken Circle, PORT CHARLOTTE, FL 33948
Property Photos
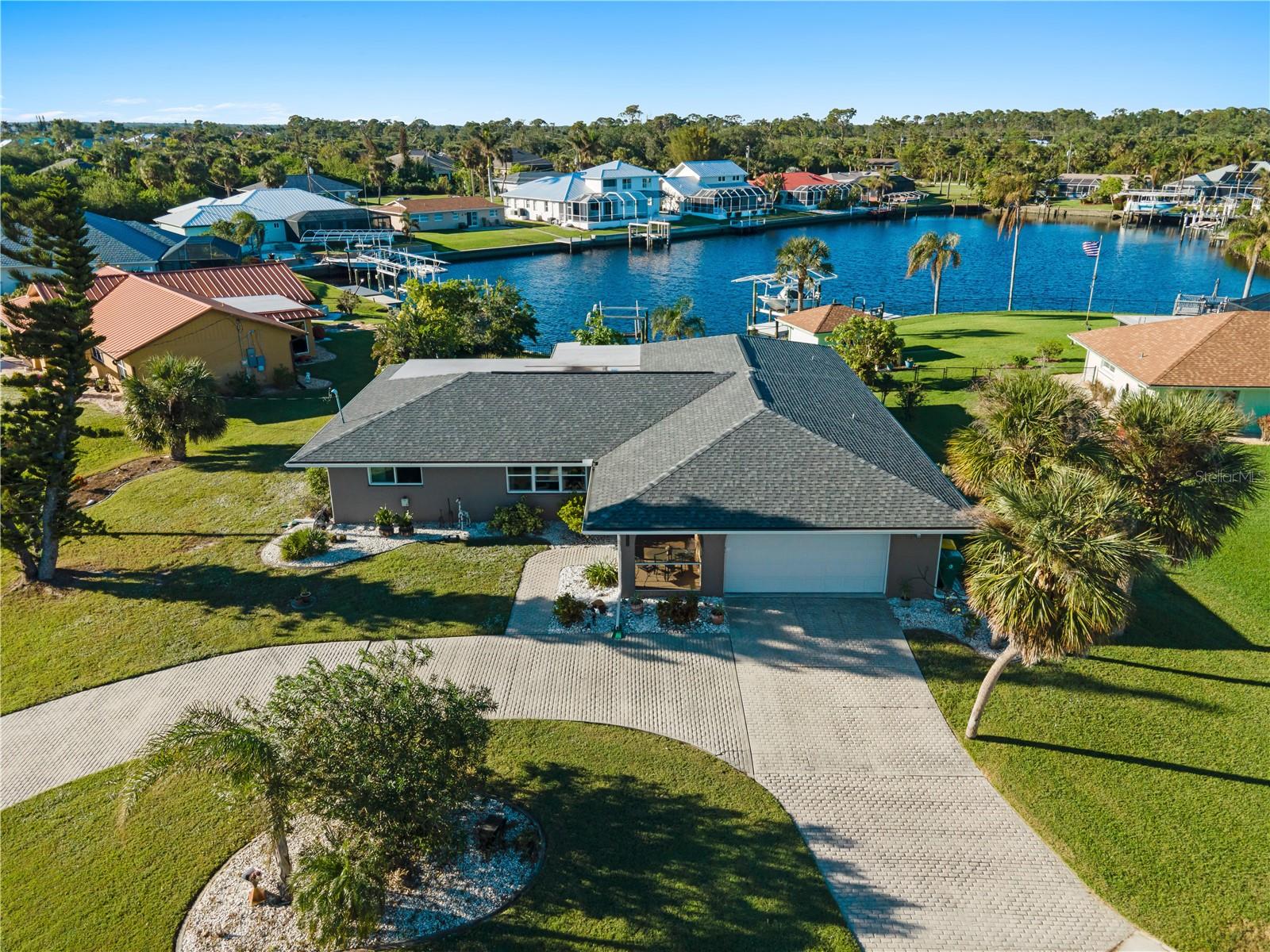
Would you like to sell your home before you purchase this one?
Priced at Only: $584,000
For more Information Call:
Address: 18140 Bracken Circle, PORT CHARLOTTE, FL 33948
Property Location and Similar Properties
- MLS#: C7501019 ( Residential )
- Street Address: 18140 Bracken Circle
- Viewed: 13
- Price: $584,000
- Price sqft: $167
- Waterfront: Yes
- Wateraccess: Yes
- Waterfront Type: Canal - Saltwater
- Year Built: 1980
- Bldg sqft: 3497
- Bedrooms: 3
- Total Baths: 3
- Full Baths: 2
- 1/2 Baths: 1
- Garage / Parking Spaces: 2
- Days On Market: 55
- Additional Information
- Geolocation: 26.9614 / -82.1539
- County: CHARLOTTE
- City: PORT CHARLOTTE
- Zipcode: 33948
- Subdivision: Port Charlotte Sec 037
- Provided by: PREMIERE PLUS REALTY COMPANY
- Contact: Nolan Springman
- 239-732-7837

- DMCA Notice
-
DescriptionAttention BOATING ENTHUSIASTS! This breathtaking WATERFRONT POOL HOME is a real gem! Offering 3 bedrooms, 2.5 bathrooms, and an expansive 3,497 total square feet (2,344 sqft of living space), this property combines elegance, comfort, and an unbeatable location. Situated on an oversized 17,024 sqft corner lot, this home boasts a stunning rear view of a lagoon connected to a deepwater GULF ACCESS SALTWATER CANAL. With only one bridge and about a 10 minute boat ride to Charlotte Harbor, its a boaters paradise! Start your day with the sunrise, Lower your boat using the 10,000lb lift, and within minutes, youre cruising through Charlotte Harbor. From there, the possibilities are endless: visit the Sunseeker Resort, Fishermans Village, explore the Myakka or Peace Rivers, or enjoy a scenic 30 45 minute ride to Boca Grande Pass for the Gulf of Mexicos stunning waters. This spacious home features a split floor plan with multiple rooms offering views of the pool and canal. Upon entering, youll be greeted by immediate canal views. To the left, the formal living and dining rooms provide access to the primary suite. At the center, the large kitchen includes double pantries, abundant cabinet space, granite countertops, a custom backsplash, new LED lighting, and a convenient pass through window to the outdoor kitchen. On the right side, discover an oversized laundry room with a half bath, two additional bedrooms, and a family room overlooking the pool and canal. Upgrades and Features Include: Hurricane windows and sliding doors New tile flooring (2016) Updated electrical panel (2017) Pool pump, outdoor fans, composite dock, and primary bath remodel (2019) New refrigerator, microwave, AC, and resurfaced pool (2022) NEW ROOF, water heater, and bedroom laminate flooring (2023) Gutters, downspouts, exterior paint, and aluminum fence (2024) The 15x30 oversized heated pool is perfect for year round enjoyment, complemented by a large covered lanai for shade or rainy days. The open air design of the lanai enhances the sense of paradise, offering the ideal spot to lounge, swim, or cook in the outdoor kitchen. Enjoy fishing from your private dock, dolphin watching, or simply soaking in the tranquil sounds of the water. This property is calling your name! Schedule your private showing now.
Payment Calculator
- Principal & Interest -
- Property Tax $
- Home Insurance $
- HOA Fees $
- Monthly -
Features
Building and Construction
- Covered Spaces: 0.00
- Exterior Features: French Doors, Lighting, Outdoor Grill, Outdoor Kitchen, Rain Gutters
- Flooring: Ceramic Tile, Wood
- Living Area: 2344.00
- Roof: Shingle
Garage and Parking
- Garage Spaces: 2.00
- Parking Features: Circular Driveway, Garage Door Opener
Eco-Communities
- Pool Features: Gunite, Heated, In Ground
- Water Source: Public
Utilities
- Carport Spaces: 0.00
- Cooling: Central Air
- Heating: Central, Electric
- Sewer: Public Sewer
- Utilities: Cable Available, Mini Sewer
Finance and Tax Information
- Home Owners Association Fee: 0.00
- Net Operating Income: 0.00
- Tax Year: 2023
Other Features
- Appliances: Dishwasher, Disposal, Dryer, Microwave, Range, Refrigerator, Washer
- Country: US
- Furnished: Negotiable
- Interior Features: Built-in Features, Ceiling Fans(s), Crown Molding, Stone Counters, Tray Ceiling(s), Walk-In Closet(s)
- Legal Description: PCH 037 2148 0259 PORT CHARLOTTE SEC 37 BLK 2148 LT 259 154/479 597/1556 704/1070 982-2184 1831/1457 DC3538/1489-KCR L/E3547/707 3652/432 4057/294 4057/295
- Levels: One
- Area Major: 33948 - Port Charlotte
- Occupant Type: Owner
- Parcel Number: 402230352019
- Views: 13
- Zoning Code: RSF3.5
Similar Properties
Nearby Subdivisions
Heritage Oak Park
Heritage Oak Park 01
Heritage Oak Park 02
Heritage Oak Park 03
Heritage Oak Parkheritage Vill
Heritage Oak Parkwaters Edge V
Mcgrath Point Estates
Not Applicable
Peachland
Pebble Creek
Port Charlotte
Port Charlotte C Sec 44
Port Charlotte Div Sec 41
Port Charlotte Sec 008
Port Charlotte Sec 010
Port Charlotte Sec 021
Port Charlotte Sec 023
Port Charlotte Sec 031
Port Charlotte Sec 037
Port Charlotte Sec 044
Port Charlotte Sec 079
Port Charlotte Sec 092
Port Charlotte Sec 101
Port Charlotte Sec 21
Port Charlotte Sec 23
Port Charlotte Sec 37
Port Charlotte Sec 41
Port Charlotte Sec 44
Port Charlotte Sec 79
Port Charlotte Sec Cc8
Port Charlotte Sec21
Port Charlotte Sec23
Port Charlotte Sec31
Port Charlotte Sec8
Port Charlotte Section 14
Port Charlotte Section 21
Port Charlotte Section 87
Port Charlotte Sub
Port Charlotte Sub Sec 23
Port Charlotted Sec 23
Port Port Charlotte Sec 37
Punta Gorda
Rocksedge
South Bayview Estates
