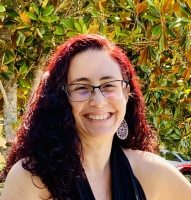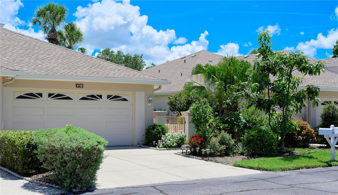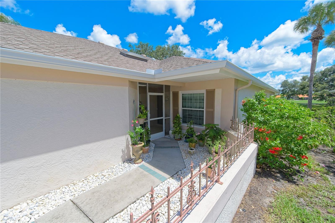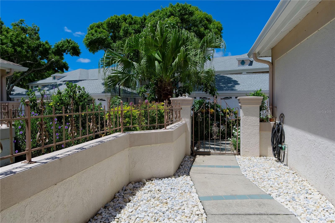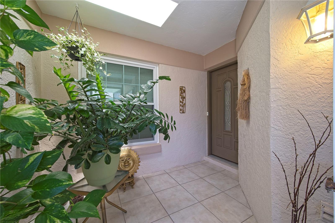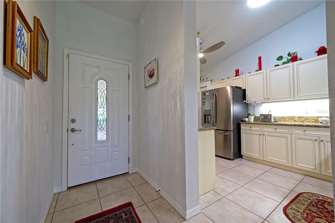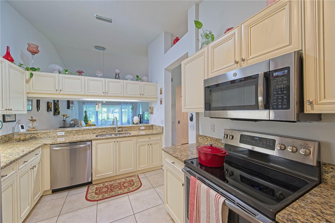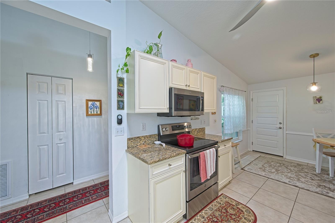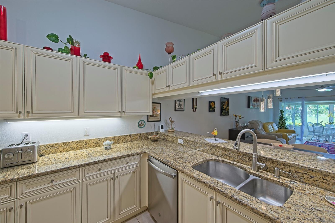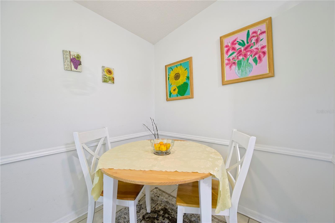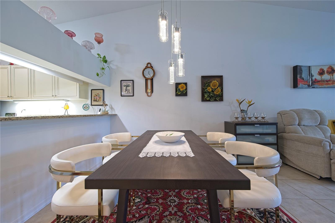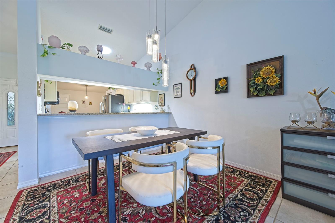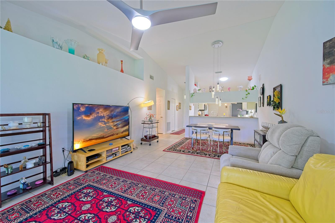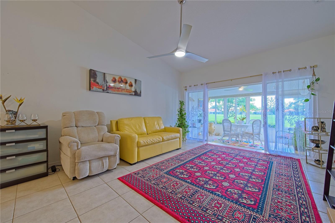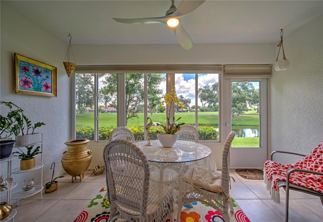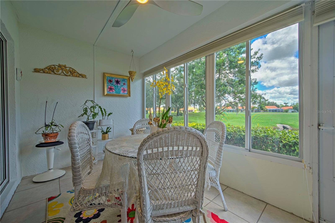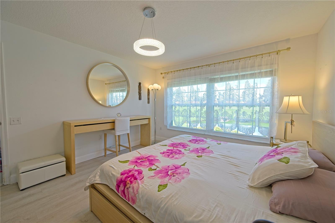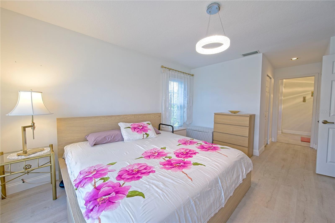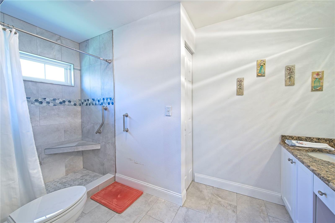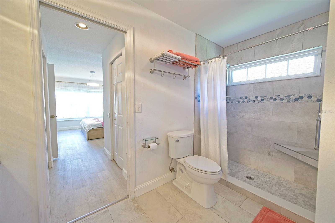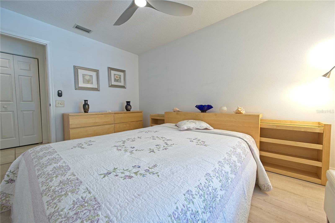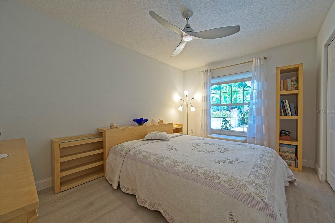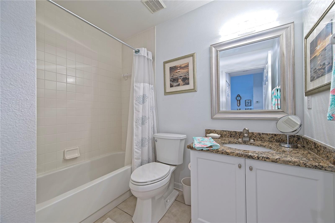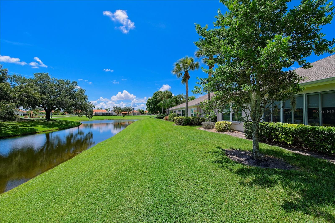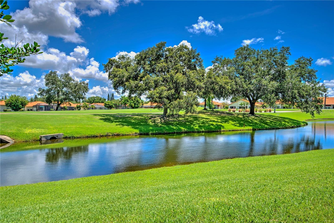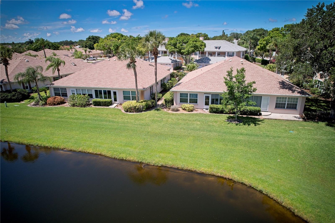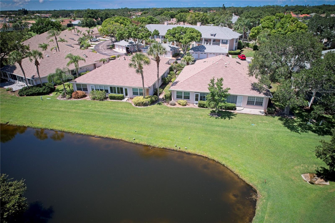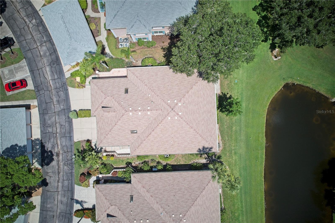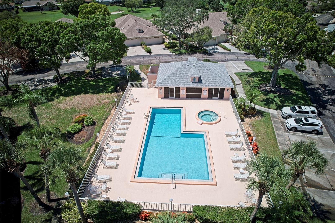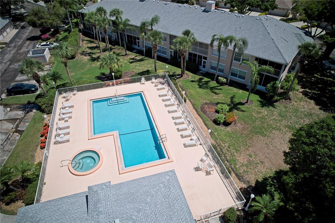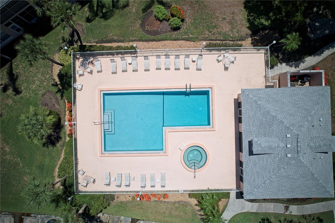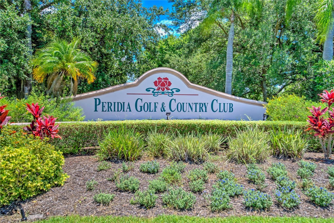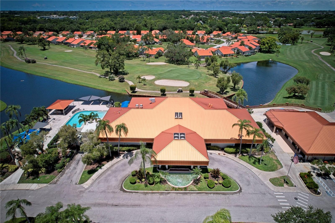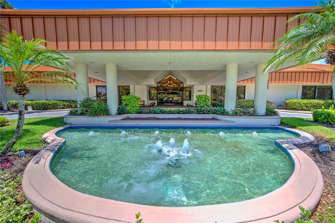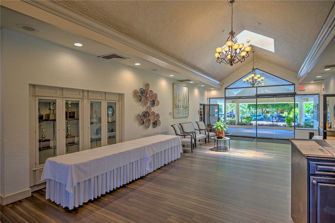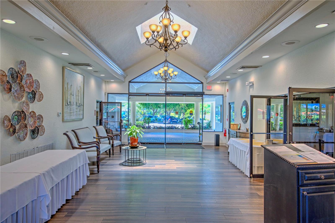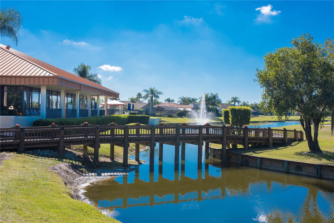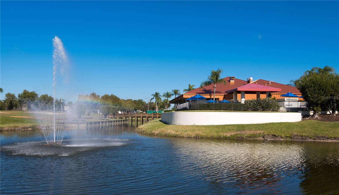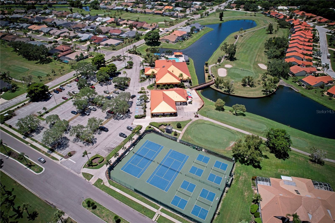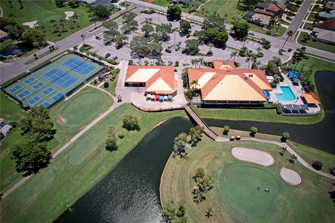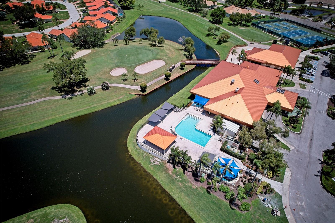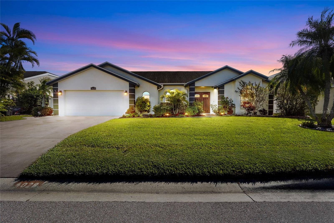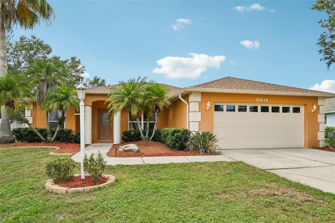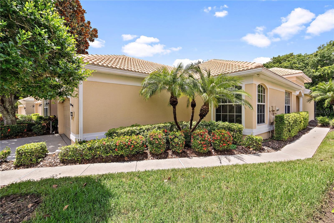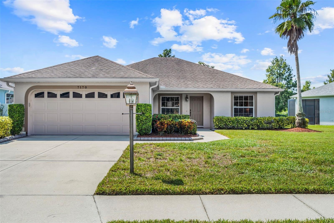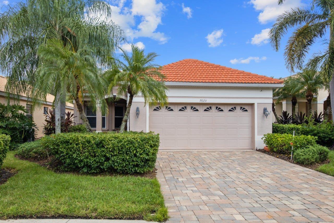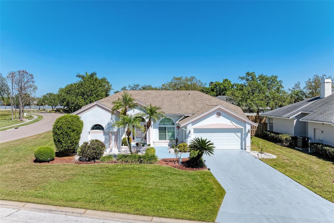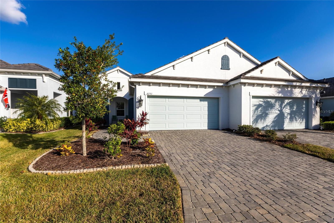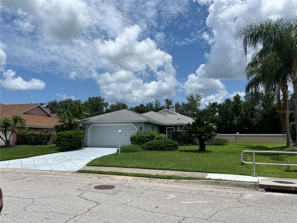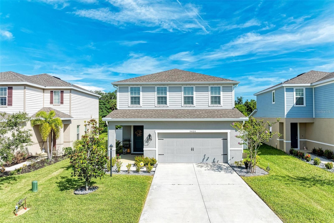4720 Sand Trap Street Circle E, BRADENTON, FL 34203
Property Photos
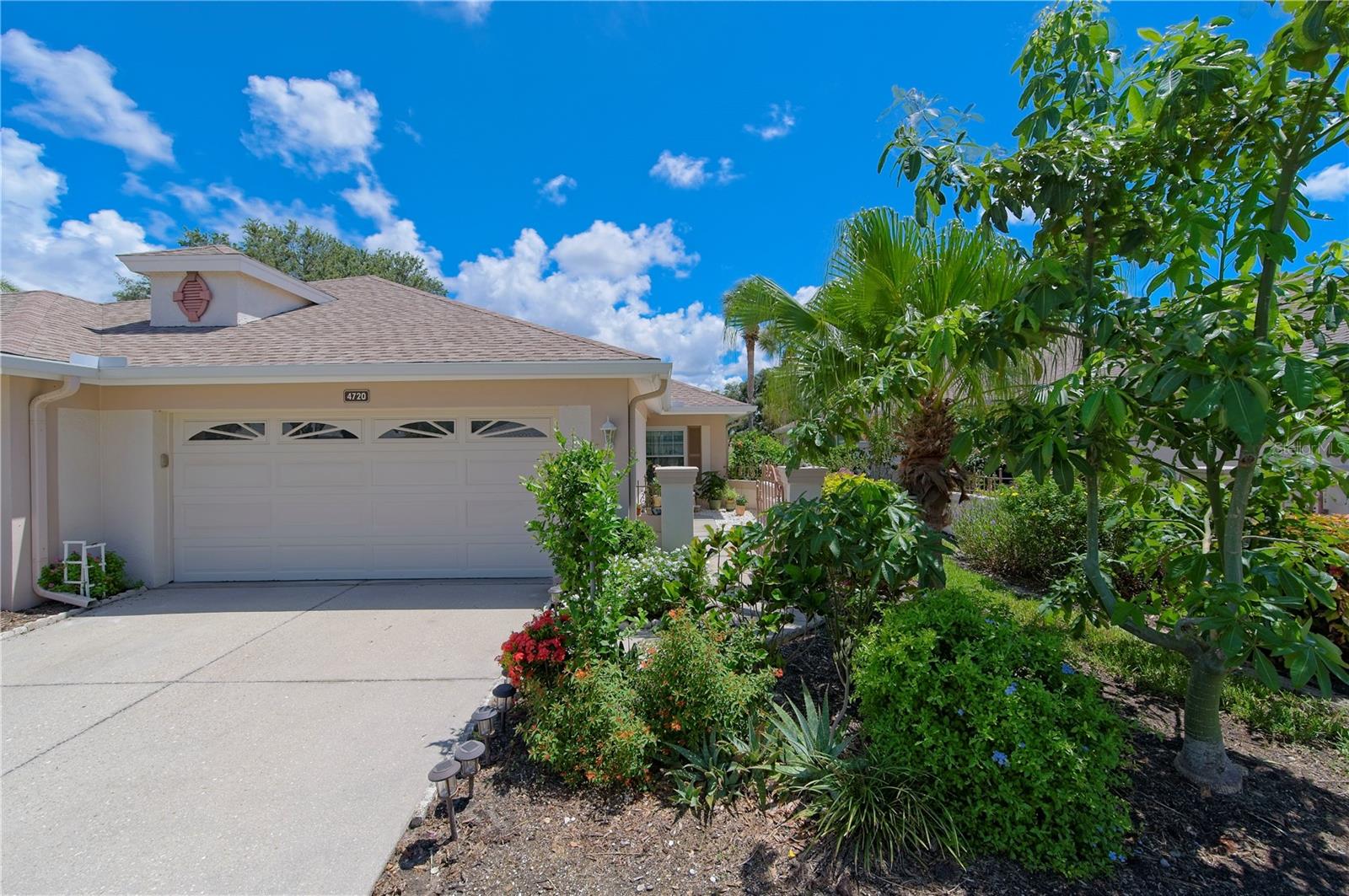
Would you like to sell your home before you purchase this one?
Priced at Only: $419,899
For more Information Call:
Address: 4720 Sand Trap Street Circle E, BRADENTON, FL 34203
Property Location and Similar Properties
- MLS#: A4615868 ( Residential )
- Street Address: 4720 Sand Trap Street Circle E
- Viewed: 6
- Price: $419,899
- Price sqft: $208
- Waterfront: No
- Year Built: 1992
- Bldg sqft: 2015
- Bedrooms: 2
- Total Baths: 2
- Full Baths: 2
- Garage / Parking Spaces: 2
- Days On Market: 177
- Additional Information
- Geolocation: 27.4573 / -82.5088
- County: MANATEE
- City: BRADENTON
- Zipcode: 34203
- Subdivision: Fairway Trace At Peridia I Ph
- Elementary School: William H. Bashaw Elementary
- Middle School: Braden River Middle
- High School: Braden River High
- Provided by: COLDWELL BANKER REALTY
- Contact: Enrique Coletti
- 941-366-8070

- DMCA Notice
-
DescriptionWelcome to the Fairway Trace community of Peridia Golf & Country Club! This 2/2 villa, not only has gorgeous golf course and water views, but has been updated with new, on trend finishes. The kitchen has been updated, it has granite countertops, plenty of storage and an eat in area. The combined living and dining room area has beautiful vies of the golf course and lake in the back. Peridia offers a pool, tiki bar, golf course, etc. This unit is centrally located with easy access to I75, UTC and many restaurants. Make your appointment today.
Payment Calculator
- Principal & Interest -
- Property Tax $
- Home Insurance $
- HOA Fees $
- Monthly -
Features
Building and Construction
- Covered Spaces: 0.00
- Exterior Features: Garden, Irrigation System, Other, Sliding Doors, Tennis Court(s)
- Flooring: Ceramic Tile, Luxury Vinyl
- Living Area: 1416.00
- Roof: Shingle
School Information
- High School: Braden River High
- Middle School: Braden River Middle
- School Elementary: William H. Bashaw Elementary
Garage and Parking
- Garage Spaces: 2.00
Eco-Communities
- Water Source: Public
Utilities
- Carport Spaces: 0.00
- Cooling: Central Air
- Heating: Central
- Pets Allowed: Breed Restrictions
- Sewer: Public Sewer
- Utilities: BB/HS Internet Available, Cable Available, Electricity Connected, Phone Available, Public, Sewer Connected, Underground Utilities, Water Connected
Finance and Tax Information
- Home Owners Association Fee Includes: Cable TV, Pool, Escrow Reserves Fund, Internet, Maintenance Grounds, Water
- Home Owners Association Fee: 877.00
- Net Operating Income: 0.00
- Tax Year: 2023
Other Features
- Appliances: Dishwasher, Disposal, Dryer, Microwave, Range, Refrigerator, Washer
- Association Name: Cams by Stacia - Michelle
- Association Phone: 941.315.8044
- Country: US
- Interior Features: Ceiling Fans(s), Eat-in Kitchen, High Ceilings, Living Room/Dining Room Combo, Open Floorplan, Primary Bedroom Main Floor, Solid Wood Cabinets, Stone Counters, Thermostat, Vaulted Ceiling(s), Walk-In Closet(s)
- Legal Description: UNIT 4720 FAIRWAY TRACE AT PERIDIA I, A LAND CONDO (PH 10) PI#16980.2710/7
- Levels: One
- Area Major: 34203 - Bradenton/Braden River/Lakewood Rch
- Occupant Type: Owner
- Parcel Number: 1698027107
- Zoning Code: PDR
Similar Properties
Nearby Subdivisions
33rd St E Before Cascades 3455
Acreag0001
Albritton Acres
Arbor Reserve
Barrington Ridge Ph 1a
Barrington Ridge Ph 1b
Barrington Ridge Ph 1c
Beacon Cove At River Place
Braden River City
Briarwood
Country Club
Creekwood Ph One Subphase I
Creekwood Ph Two Subphase A B
Creekwood Ph Two Subphase G H
Crossing Creek Village
Crossing Creek Village Ph I
Fairfax Ph One
Fairfax Ph Two
Fairfield
Fairway Gardens At Tara
Fairway Trace
Fairway Trace At Peridia I Ph
Garden Lakes Courtyard
Garden Lakes Estates Ph 7b7g
Garden Lakes Village Sec 1
Garden Lakes Village Sec 2
Garden Lakes Village Sec 3
Garden Lakes Village Sec 4
Garden Lakes Villas Sec 1
Garden Lakes Villas Sec 2
Glen Cove Heights
Groveland
Hammock Place
Hammock Place Ii
Heatherwood Condo Ph 2
Heights Ph I Subph Ia Ib Ph
Heights Ph Ii Subph A C Ph I
Heights Ph Ii Subph B
Magnolia Park
Mandalay Ph Ii
Marshalls Landing
Meadow Lakes
Meadow Lakes East
Melrose Gardens At Tara
Moss Creek Ph I
Moss Creek Ph Ii Subph A
None
Palm Lake Estates
Park Place
Peaceful Pines
Peacocks
Peridia
Peridia Isle
Regal Oaks
Ridge At Crossing Creek Ph I
Ridge At Crossing Creek Ph Ii
River Landings Bluffs Ph I
River Landings Bluffs Ph Iii
River Place
Rivers Edge
Sabal Harbour
Sabal Harbour Ph Iii
Sabal Harbour Ph Iv
Sabal Harbour Ph Vii
Silverlake
Sterling Lake
Tailfeather Way At Tara
Tara Ph I
Tara Ph Ii Subphase B
Tara Ph Ii Subphase F
Tara Ph Iii Subphase F
Tara Ph Iii Subphase H
Tara Preserve
Tara Verandas
Twelve Oaks Ii Of Tara
Twelve Oaks Iii Of Tara
Villas At Tara
Wallingford
Water Oak
