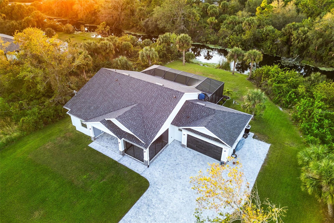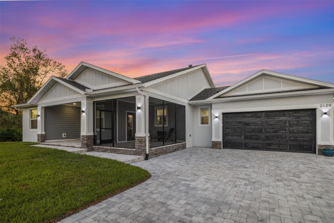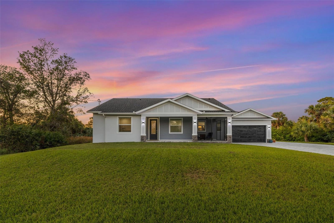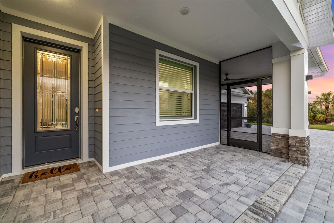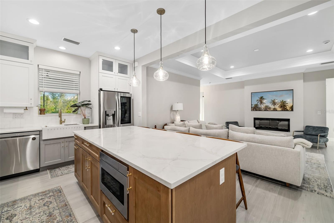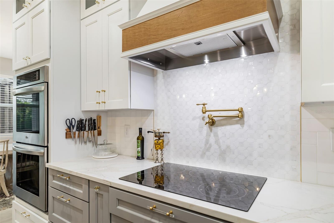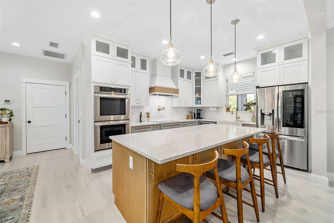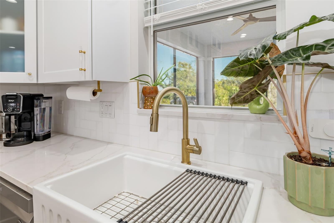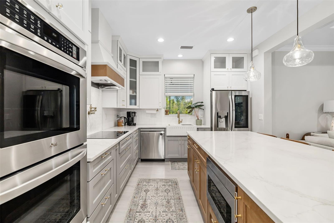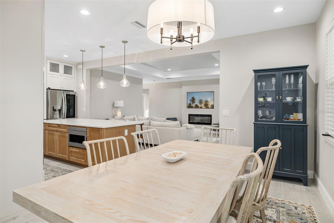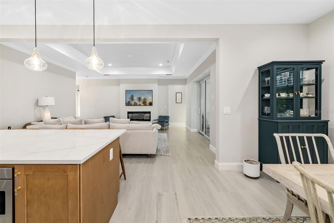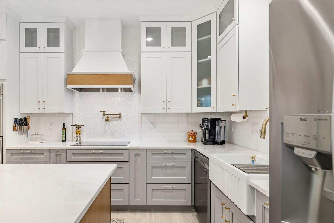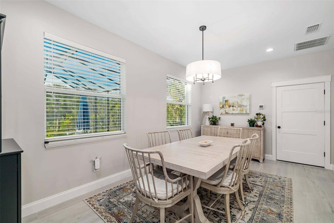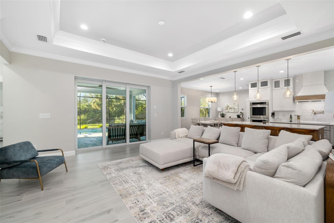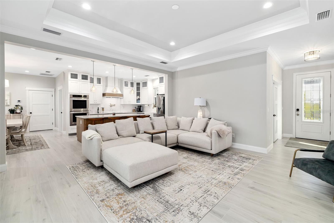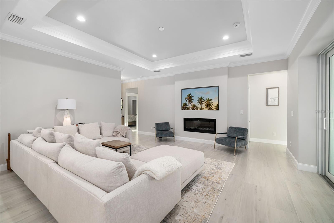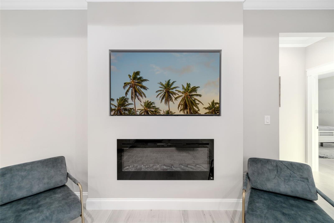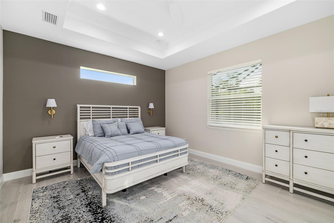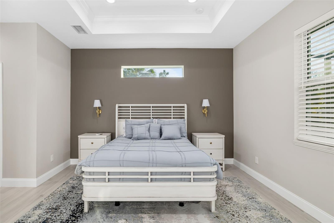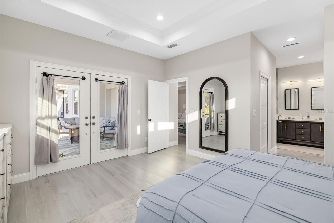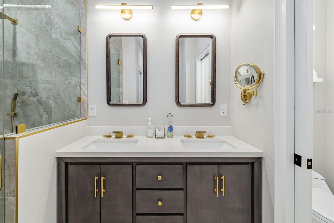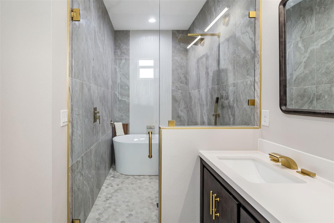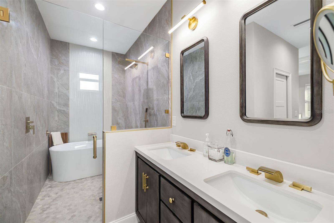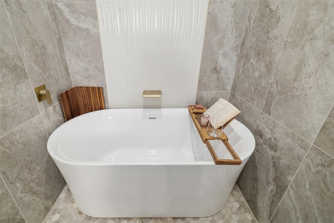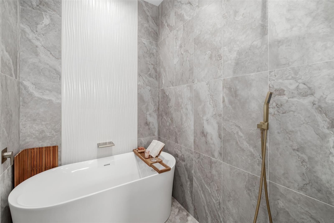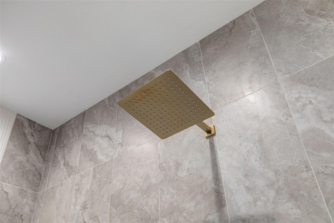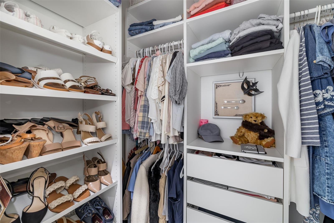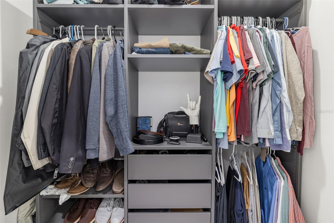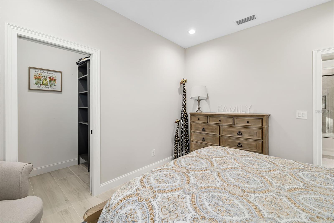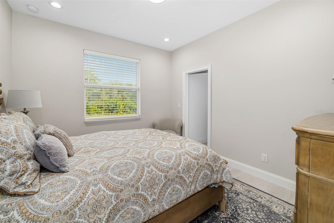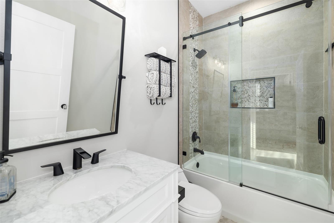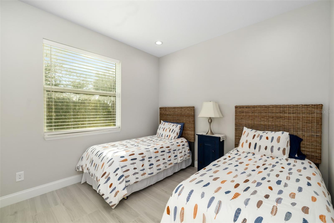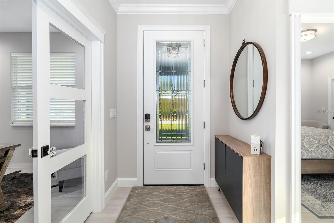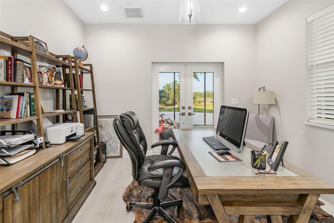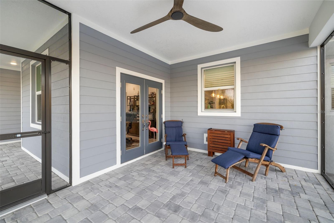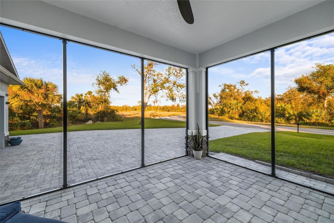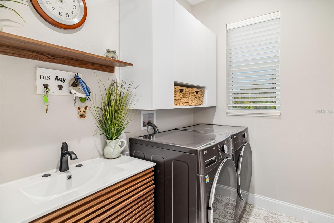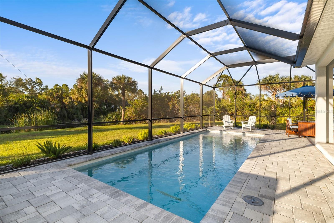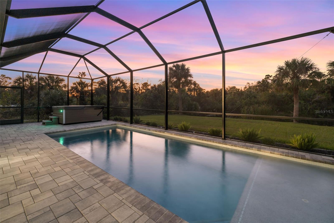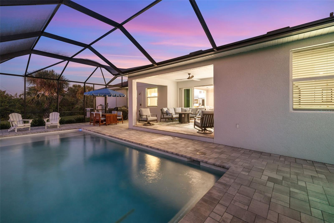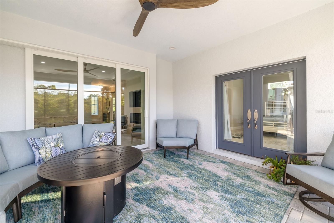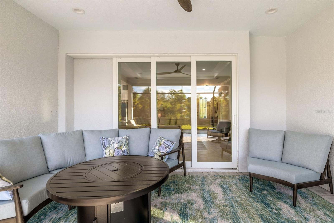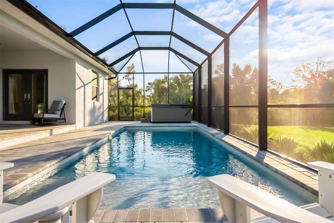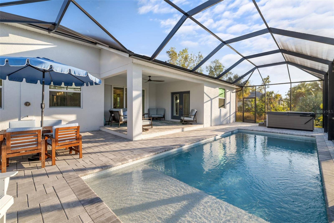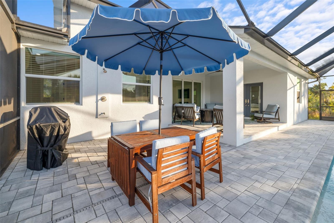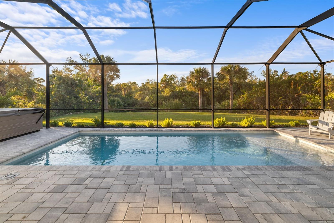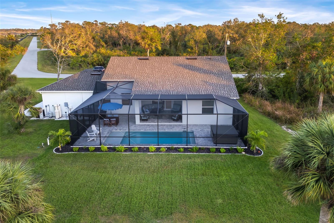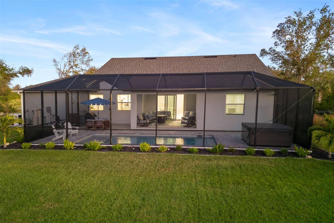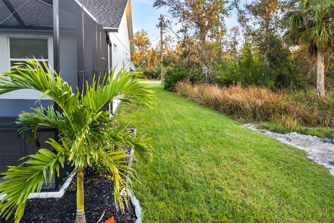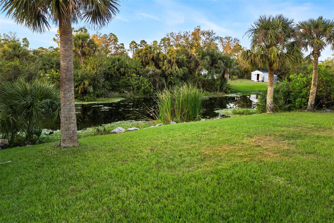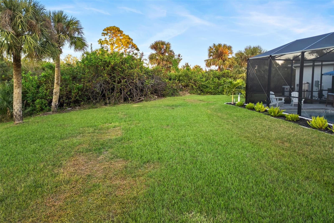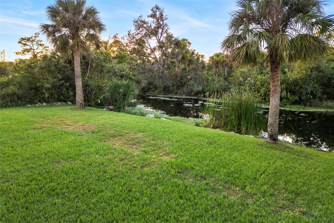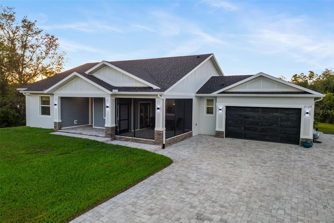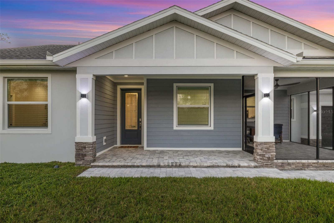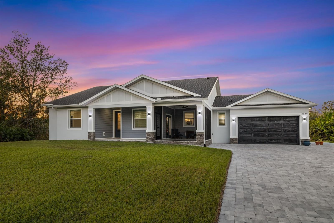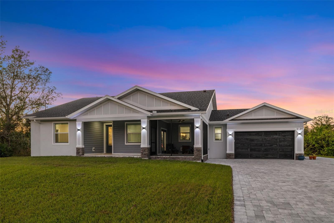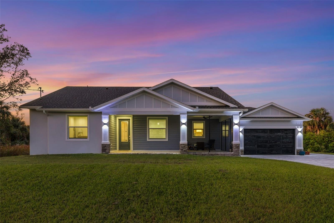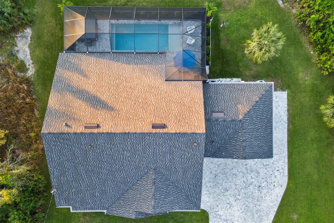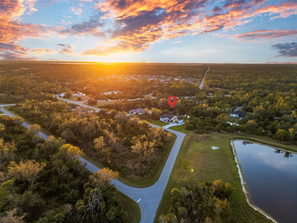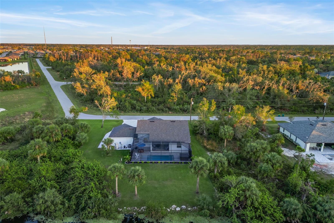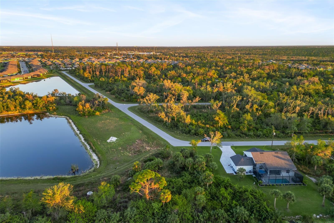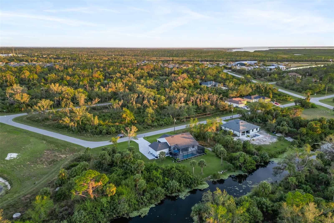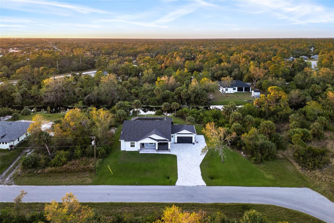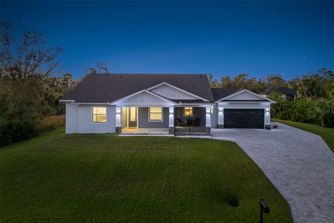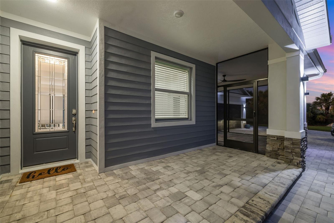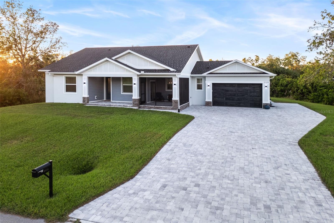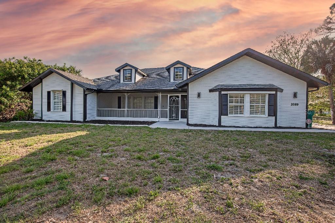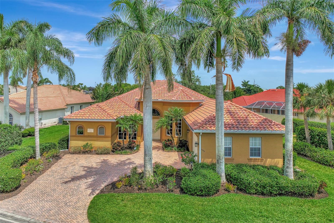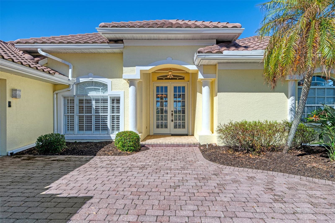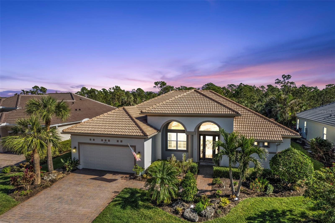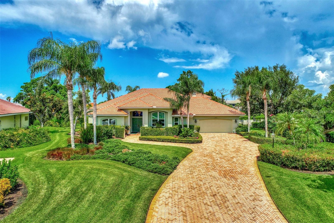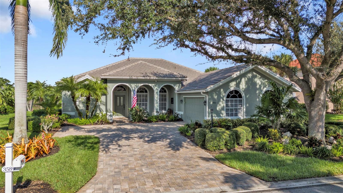2129 Lorraine Drive, PORT CHARLOTTE, FL 33953
Property Photos
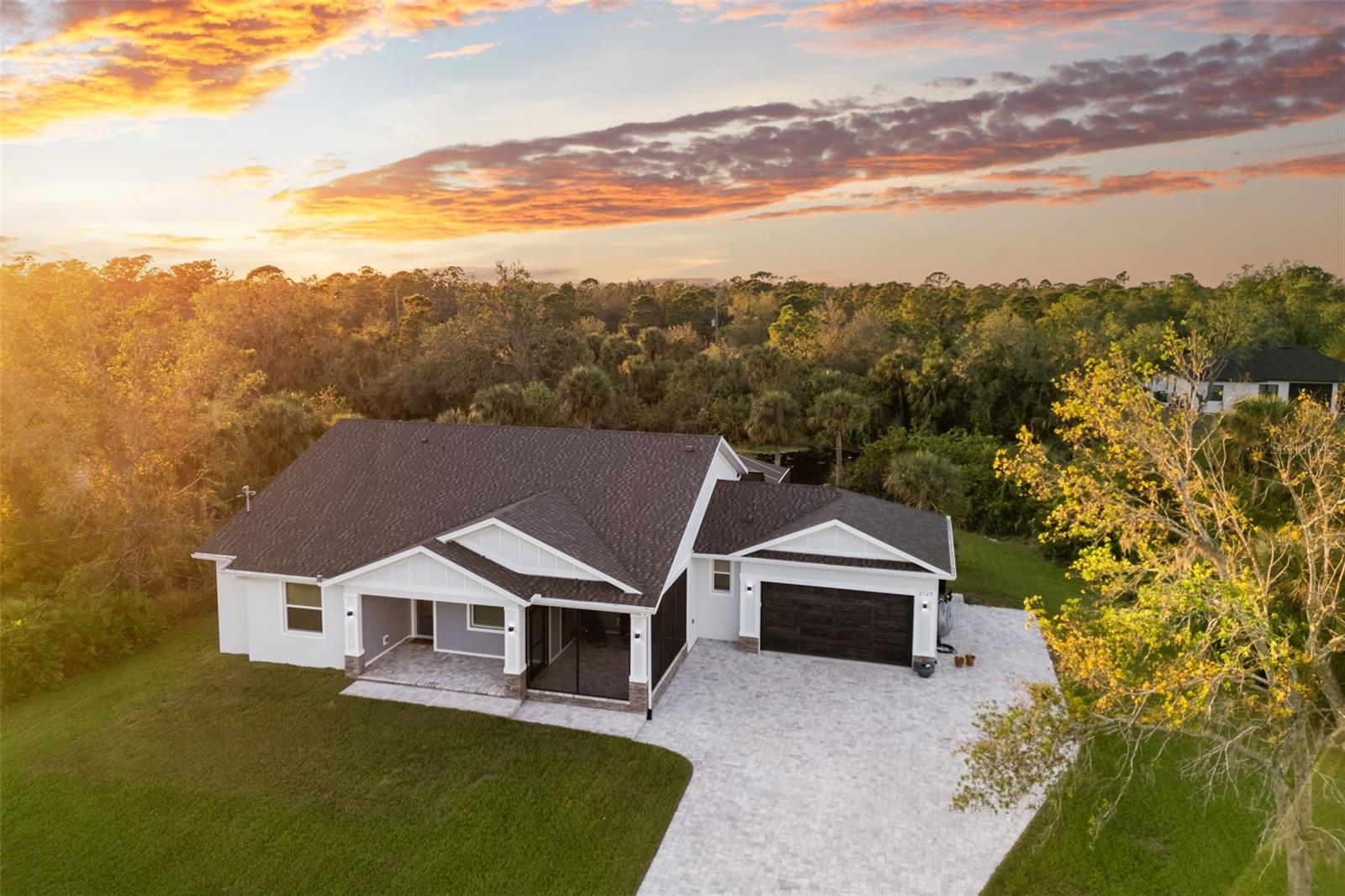
Would you like to sell your home before you purchase this one?
Priced at Only: $775,000
For more Information Call:
Address: 2129 Lorraine Drive, PORT CHARLOTTE, FL 33953
Property Location and Similar Properties
- MLS#: A4629250 ( Residential )
- Street Address: 2129 Lorraine Drive
- Viewed: 2
- Price: $775,000
- Price sqft: $268
- Waterfront: No
- Year Built: 2022
- Bldg sqft: 2896
- Bedrooms: 3
- Total Baths: 2
- Full Baths: 2
- Garage / Parking Spaces: 2
- Days On Market: 11
- Additional Information
- Geolocation: 27.0035 / -82.1936
- County: CHARLOTTE
- City: PORT CHARLOTTE
- Zipcode: 33953
- Subdivision: Port Charlotte Sec 057
- Elementary School: Liberty
- Middle School: Murdock
- High School: Port Charlotte
- Provided by: RE/MAX ALLIANCE GROUP
- Contact: Rachel Tritschler
- 941-954-5454

- DMCA Notice
-
DescriptionAs you step into this custom built home, you'll immediately notice the many upgrades and premium finishes thoughtfully curated by both the builder and owner. Discover modern living in this brand new house, an embodiment of comfort and style. This captivating residence features three well appointed bedrooms, including a luxurious primary bedroom, providing a perfect retreat for relaxation with access to an expansive backyard patioa private sanctuary for gardening or quiet reflection. Relaxation and Peace is what you find on either the front screened in outdoor porch or back with Western Exposure. Complementing the cozy sleeping quarters is the primary pristine bathroom, designed dual sink vanity, private water closet, with contemporary finishes and fixtures, you will never want to leave. The heart of the home is its inviting living area, built in fireplace, thoughtfully laid out to host gatherings or enjoy quiet evenings. The kitchen, with its sleek design, promises to inspire culinary creativity, offering ample space for both cooking and dining. The chefs kitchen is a showstopper, equipped with a large island, double wall oven, in cabinet microwave, soft close drawers, pot filler, farm sink, stunning countertops, and top of the line appliances, perfect for culinary creativity. Luxurious fixtures and custom tile designs elevate every space, showcasing exceptional attention to detail. The adjacent dining area is perfect for gatherings during the Holidays. Home office allows the flexibility to never return to the office with two French doors out to your private patio. The generously sized bedrooms of this home provide ample privacy for your entire family and guests. The gorgeous sparkling Salt water, heated pool with brick paver patio has plenty of room for entertaining. Salt water Hot Tub is included! Hurricane Impact windows and Doors throughout. Extended driveway allows for you to park RV, Boat or trailers! Wall beside garage has 50 Amp RV Plug and water outlet. Strategically situated, the house finds itself nestled among key community features. Located close to 5 beaches, the vibrant cities of North Port and Port Charlotte with outstanding entertainment, restaurants and shopping and within 1 and 1/2 hours of several airports, you can have it all! For those who cherish outdoor activities for a multitude of recreational pursuits in Florida's West Coast. No HOA! Conveniently located near a variety of restaurants, the Tampa Rays and Atlanta Braves Spring Training facilities, boating, and world class fishing. This home not only promises a serene and comfortable living environment but also provides easy access to daily necessities and leisure, making it a keen choice for those looking to balance tranquility with convenience. Welcome to a place where each day can be a blend of refreshment and adventure, all situated in a vibrant Charlotte community. Custom Build Just completed in 2022! New Construction equals no worries! Barley lived in! Can not be reproduced at this price point! Get ready to craft your new beginning in a space designed to elevate your lifestyle.
Payment Calculator
- Principal & Interest -
- Property Tax $
- Home Insurance $
- HOA Fees $
- Monthly -
Features
Building and Construction
- Covered Spaces: 0.00
- Exterior Features: Lighting, Private Mailbox
- Flooring: Tile
- Living Area: 1872.00
- Roof: Shingle
School Information
- High School: Port Charlotte High
- Middle School: Murdock Middle
- School Elementary: Liberty Elementary
Garage and Parking
- Garage Spaces: 2.00
Eco-Communities
- Pool Features: Heated, Lighting, Salt Water
- Water Source: Well
Utilities
- Carport Spaces: 0.00
- Cooling: Central Air
- Heating: Central
- Sewer: Septic Tank
- Utilities: Cable Connected, Electricity Connected, Water Connected
Finance and Tax Information
- Home Owners Association Fee: 0.00
- Net Operating Income: 0.00
- Tax Year: 2023
Other Features
- Appliances: Dishwasher, Electric Water Heater, Exhaust Fan, Ice Maker, Microwave, Range, Refrigerator, Water Softener
- Country: US
- Interior Features: Ceiling Fans(s), Kitchen/Family Room Combo, Living Room/Dining Room Combo, Open Floorplan, Primary Bedroom Main Floor, Solid Wood Cabinets, Split Bedroom, Stone Counters, Thermostat, Walk-In Closet(s)
- Legal Description: PCH 057 3087 0001 PORT CHARLOTTE SEC57 BLK3087 LT 1 552/162 606/1935 4740/1274
- Levels: One
- Area Major: 33953 - Port Charlotte
- Occupant Type: Owner
- Parcel Number: 402115207001
- Zoning Code: RSF3.5
Similar Properties
Nearby Subdivisions
Bay Ridge
Biscayne
Biscayne Landing
Biscayne Landing Ii
Biscayne Lndg
Biscayne Lndg Ii
Biscayne Lndg North
Cayman
Cove At West Port
Cove At West Port Phase 2 Lt 7
Covewest Port Ph 1b
Covewest Port Ph 2 3
El Jobean
El Jobean Ward 01
El Jobean Ward 05
El Jobean Ward 07 Plan 01
Eljobean Ward 01
Fairway Lake At Riverwood
Fairway Lakes At Riverwood
Hammocks
Hammocks At West Port
Hammocks At West Port Phase Ii
Hammocks At West Port Phase Iv
Hammockswest Port Ph 1
Hammockswest Port Ph I
Hammockswest Port Ph Ii
Hammockswest Port Phs 3 4
Harbor Landings
Harbour Village Condo
Isleswest Port Ph I
Isleswest Port Ph Ii
Lakeshore Village At Riverwood
Not Applicable
Palmswest Port
Palmswest Port Ia
Peachland
Port Charlotte
Port Charlotte Sec 024
Port Charlotte Sec 029
Port Charlotte Sec 032
Port Charlotte Sec 038
Port Charlotte Sec 03e
Port Charlotte Sec 047
Port Charlotte Sec 048
Port Charlotte Sec 049
Port Charlotte Sec 057
Port Charlotte Sec 059
Port Charlotte Sec 061
Port Charlotte Sec 29
Port Charlotte Sec 32
Port Charlotte Sec 38
Port Charlotte Sec 47
Port Charlotte Sec 55
Port Charlotte Sec49
Port Charlotte Sec55
Port Charlotte Sub Sec 29
Port Charlotte Sub Sec 32
Port Charlotte Sub Sec 59
Riverbend Estates
Riverwood
Riverwood Riverside
Riverwood Un 4
Sawgrass Pointe Riverwood Un 0
Sawgrass Pointeriverwood
Sawgrass Pointeriverwood Un 02
Sawgrass Pointeriverwood Un 03
Sawgrass Pointeriverwood Un 05
Silver Lakes At Riverwood
The Cove
The Cove At West Port
The Palms At West Port
The Tree Tops At Ranger Point
Tree Tops At Ranger Point
Villa Milano
Villa Milano Community Associa
Villa Milano Ph 01 02
Villa Milano Ph 4 5 6
Villa Milano Ph 46
Waterways Ph 01
West Port
Zzz Casper St Port Charlotte



