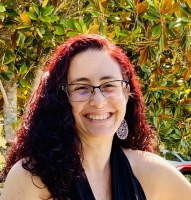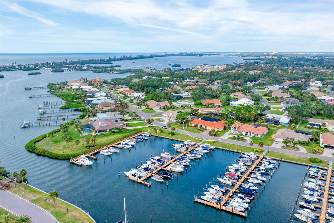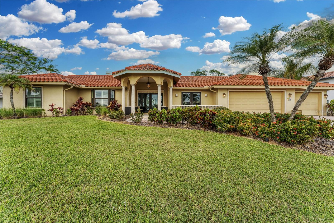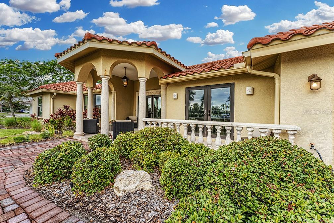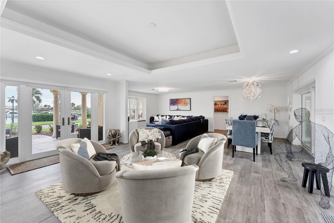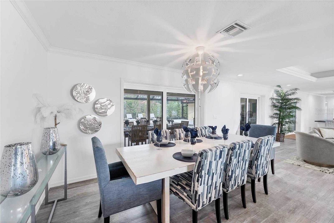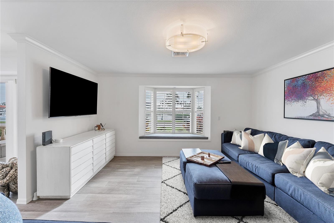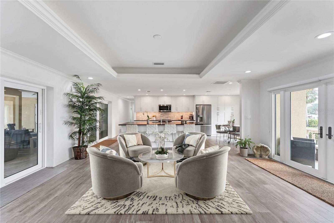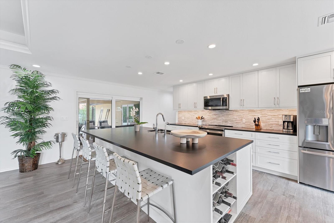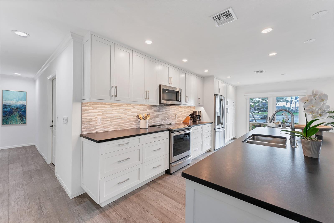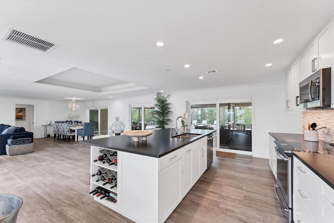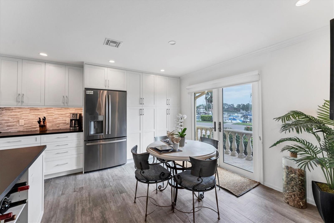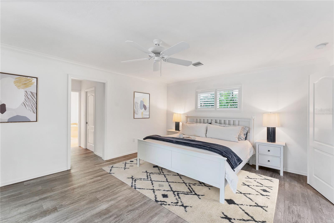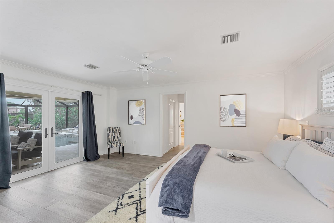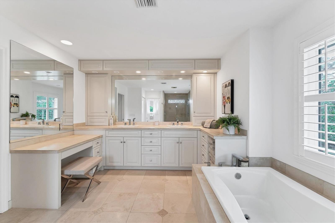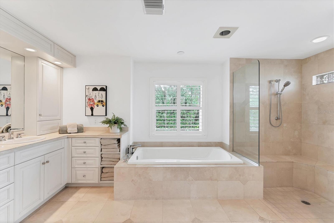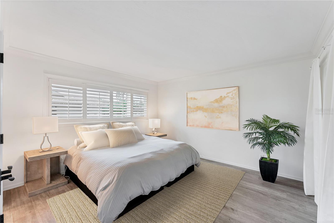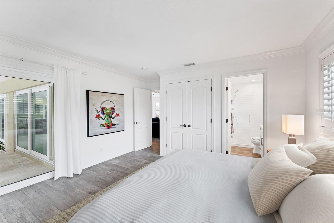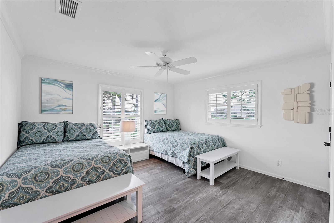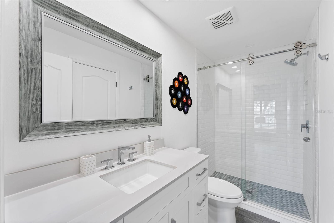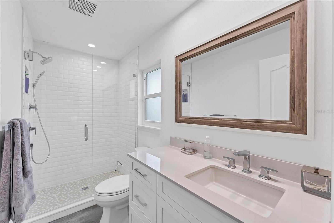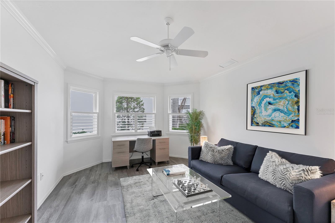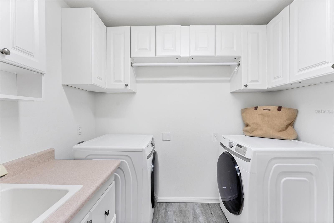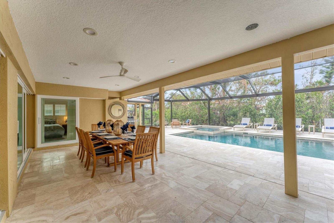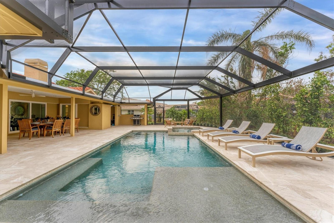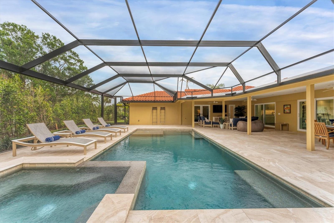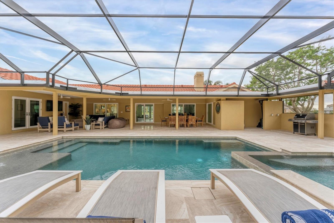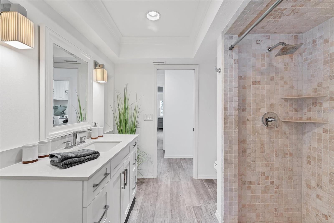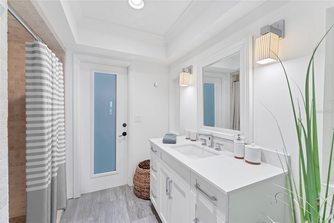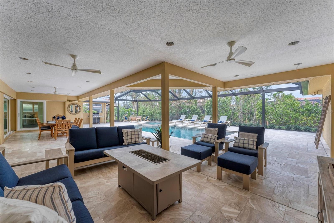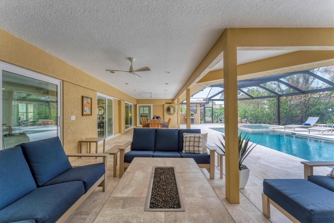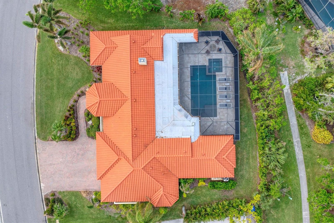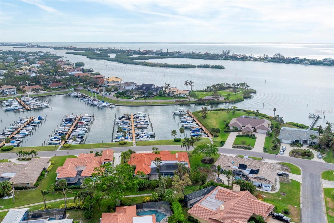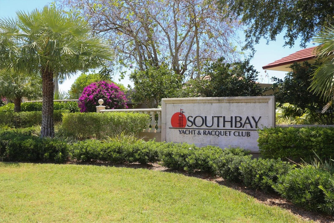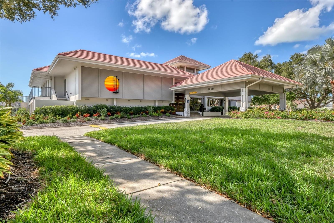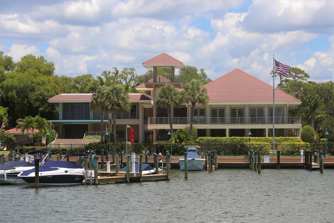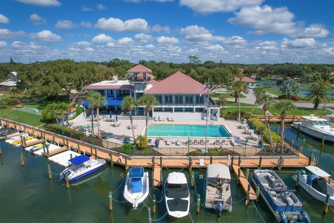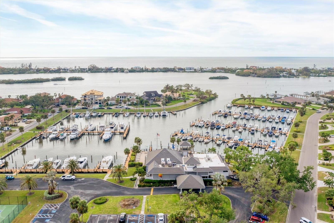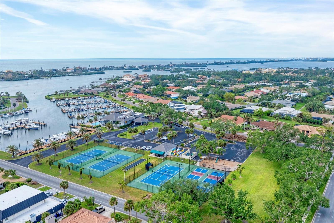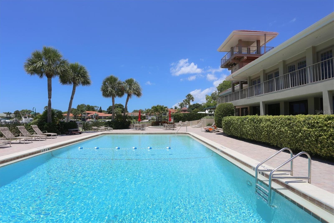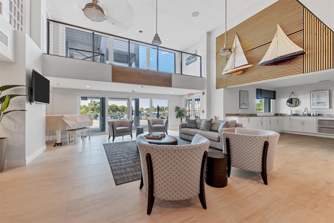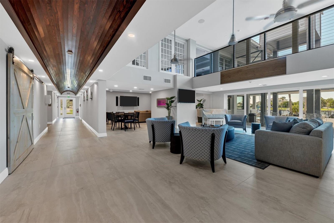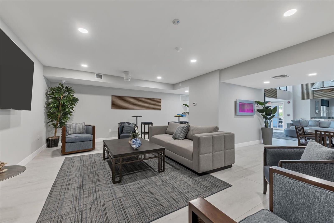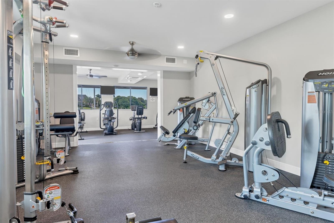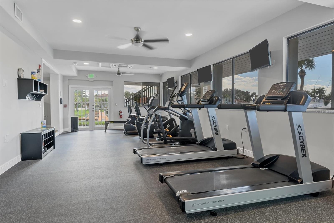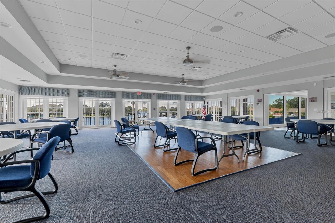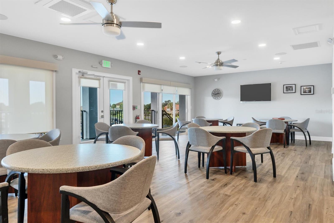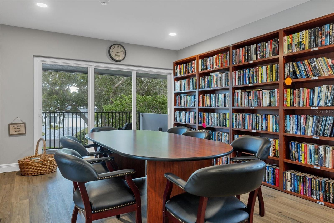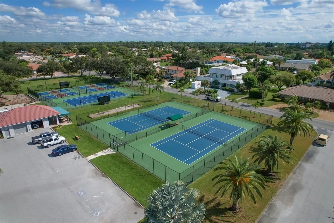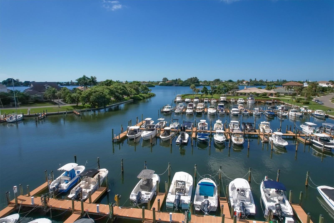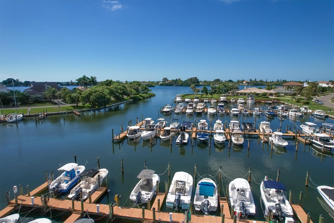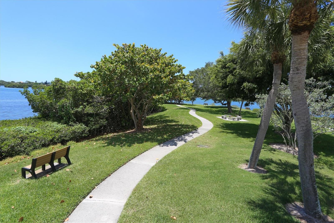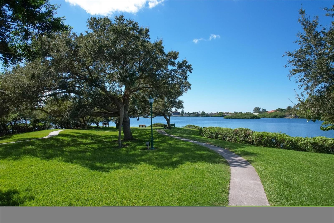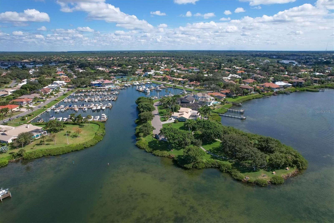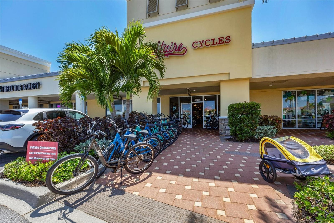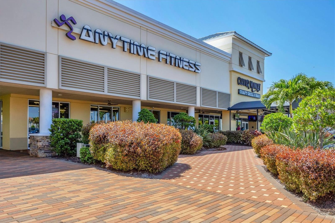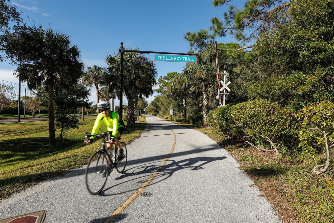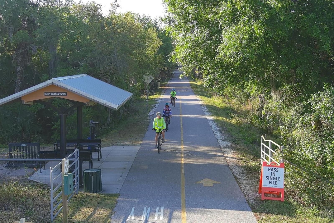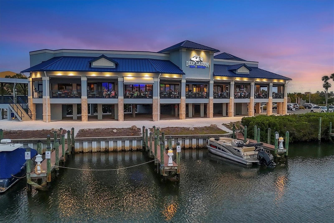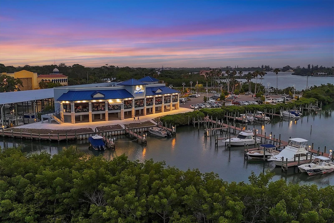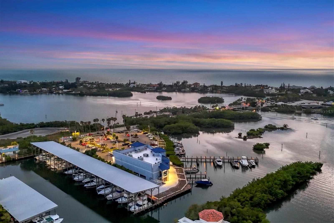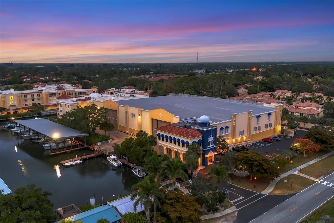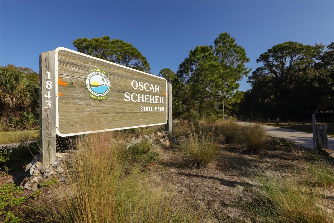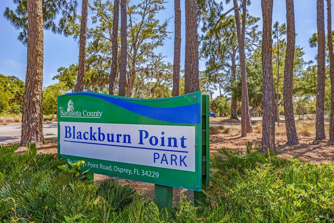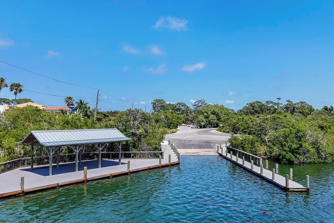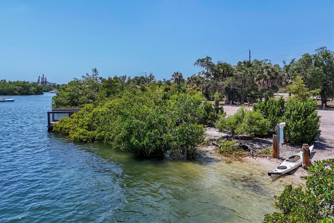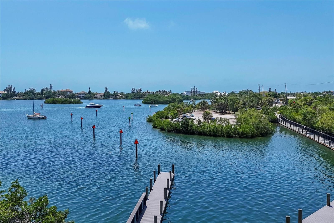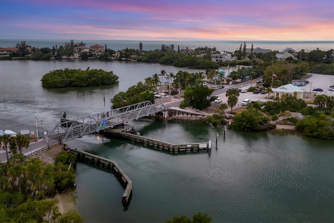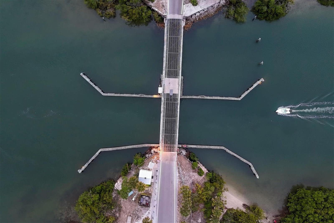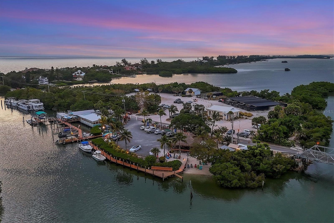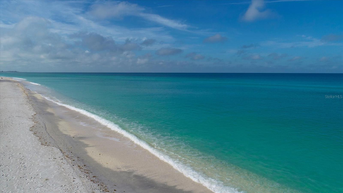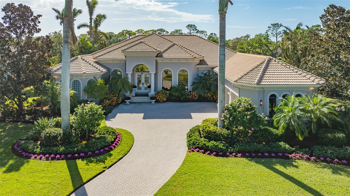312 Yacht Harbor Drive, OSPREY, FL 34229
Property Photos

Would you like to sell your home before you purchase this one?
Priced at Only: $2,695,000
For more Information Call:
Address: 312 Yacht Harbor Drive, OSPREY, FL 34229
Property Location and Similar Properties
- MLS#: A4631221 ( Residential )
- Street Address: 312 Yacht Harbor Drive
- Viewed: 10
- Price: $2,695,000
- Price sqft: $586
- Waterfront: No
- Year Built: 1978
- Bldg sqft: 4596
- Bedrooms: 4
- Total Baths: 4
- Full Baths: 4
- Garage / Parking Spaces: 3
- Days On Market: 23
- Additional Information
- Geolocation: 27.1757 / -82.4883
- County: SARASOTA
- City: OSPREY
- Zipcode: 34229
- Subdivision: Southbay Yacht Racquet Club
- Elementary School: Laurel Nokomis Elementary
- Middle School: Sarasota Middle
- High School: Venice Senior High
- Provided by: PREMIER SOTHEBYS INTL REALTY
- Contact: Thomas Netzel
- 941-364-4000

- DMCA Notice
-
DescriptionOne or more photo(s) has been virtually staged. Considered one of the finest community owned marinas on the west coast of Florida, Southbay Yacht & Racquet Club features a seven acre, deep water boat basin that will accommodate kayaks, jet skis, sailboats, powerboats, catamarans and yachts up to 55 feet in length. With a 6 foot depth at mean low tide, the marina can accommodate 175 boats owned by its residents. In Southbay, the HOA fees are only $408 per quarter and its also affordable to keep your boat in a slip that includes water and electric. With the Southbay neighborhood in your backyard and marina in your front yard, this beautiful, completely renovated waterfront home features three bedrooms, four full baths, a flex space office and its on one of only two waterfront streets in the community. The residence, which has stunning views of water from many of its rooms, boasts a tray ceiling inside the front entry, porcelain plank tile flooring, spacious open rooms, an abundance of impact rated windows and sliding glass doors, a lovely entertainment kitchen that includes a breakfast area, along with spacious family room and dining room areas. And the expansive outdoor pool space, with a newly built custom pool and spa, is framed with a panoramic, clear span pool cage which features an expansive stone tiled sundeck, along with ample covered areas for outdoor dining and entertaining. The primary suite offers privacy and boasts a double door entry to the pool and spa. The primary bath features a deep soaking tub, a frameless glass shower, dual vanity sinks, large format floor and wall tile, and two walk in custom closets with organization systems. There are two guest bedrooms with en suites, one with marina views and the other opens to the pool area, and both feature custom reach in closets. This home is move in ready, with a three car garage, brick paver driveway and mature landscaping. The home overlooks the Southbay Yacht & Racquet Club Marina which features a newly renovated clubhouse that offers grand views of the marina. Inside, theres a 99 person ballroom with catering kitchen and dance floor, community room with kitchen, piano and entertainment area, a fitness room with aerobic and strength training equipment, a card room, library and meeting room. The community also has a geothermal heated pool, a youth pool, covered outdoor patios with furniture, three tennis courts, four pickleball courts, a bocce ball court, two shuffleboards courts, basketball court, kayak storage area, a waterfront park, 20 acres of common ground and five miles of meandering sidewalks. The development is golf cart friendly and the community hosts weekly, monthly and multiple annual events, plus theres even a Power and Sail Club. Youll love living in this waterfront home and this special community. Be sure to request a copy of the 50 page digital property catalog, along with viewing the property film.
Payment Calculator
- Principal & Interest -
- Property Tax $
- Home Insurance $
- HOA Fees $
- Monthly -
Features
Building and Construction
- Covered Spaces: 0.00
- Exterior Features: Irrigation System, Lighting, Sliding Doors, Sprinkler Metered
- Flooring: Tile
- Living Area: 2572.00
- Roof: Tile
Property Information
- Property Condition: Completed
Land Information
- Lot Features: Landscaped, Level, Near Marina, Paved
School Information
- High School: Venice Senior High
- Middle School: Sarasota Middle
- School Elementary: Laurel Nokomis Elementary
Garage and Parking
- Garage Spaces: 3.00
- Parking Features: Driveway, Golf Cart Parking, Ground Level, Oversized
Eco-Communities
- Pool Features: In Ground
- Water Source: Public
Utilities
- Carport Spaces: 0.00
- Cooling: Central Air
- Heating: Central
- Pets Allowed: Yes
- Sewer: Public Sewer
- Utilities: Cable Available, Cable Connected, Electricity Connected, Fiber Optics, Sewer Connected, Street Lights, Underground Utilities, Water Connected
Amenities
- Association Amenities: Basketball Court, Clubhouse, Fence Restrictions, Fitness Center, Optional Additional Fees, Pickleball Court(s), Playground, Pool, Recreation Facilities, Shuffleboard Court, Tennis Court(s), Vehicle Restrictions, Wheelchair Access
Finance and Tax Information
- Home Owners Association Fee Includes: Common Area Taxes, Pool, Escrow Reserves Fund, Fidelity Bond, Management, Recreational Facilities
- Home Owners Association Fee: 462.00
- Net Operating Income: 0.00
- Tax Year: 2023
Other Features
- Appliances: Cooktop, Dishwasher, Dryer, Exhaust Fan, Microwave, Range Hood, Refrigerator, Washer
- Association Name: Judy Brown
- Association Phone: 941-966-4237
- Country: US
- Furnished: Unfurnished
- Interior Features: Ceiling Fans(s), Eat-in Kitchen, Kitchen/Family Room Combo, Living Room/Dining Room Combo, Open Floorplan, Solid Surface Counters, Solid Wood Cabinets, Split Bedroom, Walk-In Closet(s)
- Legal Description: LOT 245 SOUTHBAY YACHT & RACQUET CLUB
- Levels: One
- Area Major: 34229 - Osprey
- Occupant Type: Owner
- Parcel Number: 0157150024
- Style: Florida, Traditional
- View: Pool, Water
- Views: 10
- Zoning Code: RSF2
Similar Properties
Nearby Subdivisions
0169 Ogburns T B Add To Town O
Bay Acres Resub
Bay Oaks Estates
Bishops Court At Oaks Preserve
Blackburn Harbor Waterfront Vi
Blackburn Point Woods
Casey Key
Cordes Cove
Dry Slips At Bellagio Village
Oaks
Oaks 2 Ph 1
Oaks 2 Ph 2
Oaks 2 Ph 4c Pt 2
Oaks 2 Phase 2
Oaks 3 Ph 1
Ogburns T B Add
Ogburns T B Add To Town Of Osp
Osprey Park 2
Park Trace Estates
Rivendell
Rivendell Woodlands
Sarabay Acres
Sorrento Shores
Sorrento Shores Rep Of 2
Sorrento Shores Replat
Sorrento Villas 1
South Creek
Southbay Yacht Racquet Club
The Oaks
Townsend Shores
Willowbend Ph 3
Willowbend Ph 4
