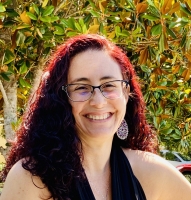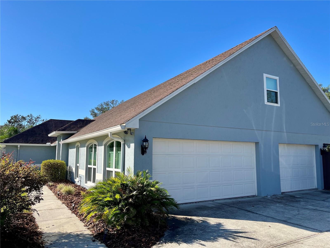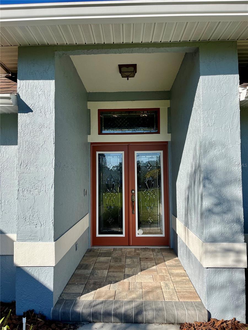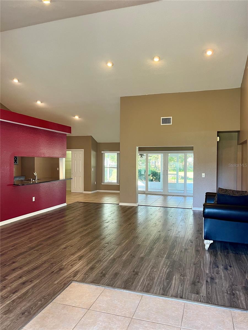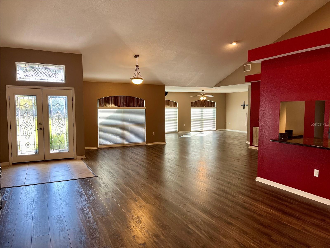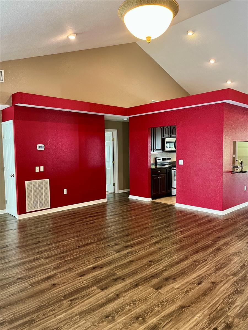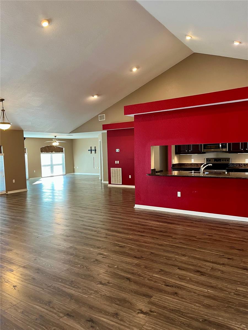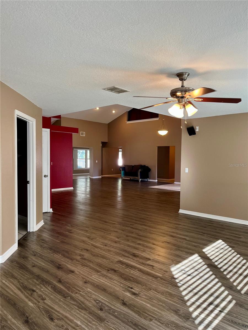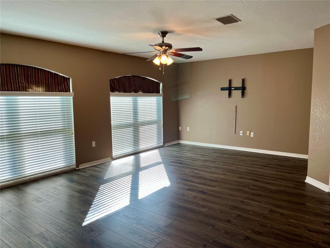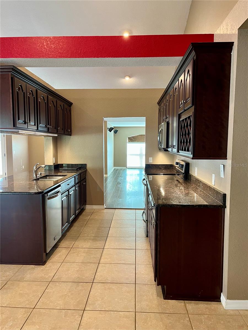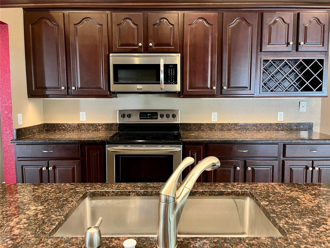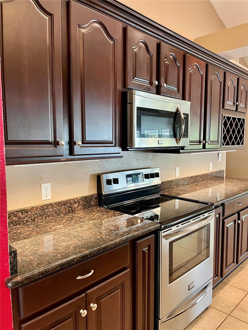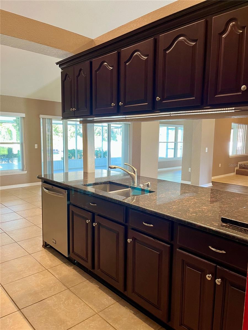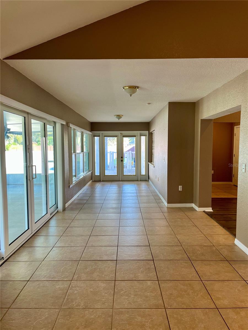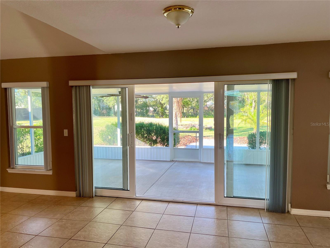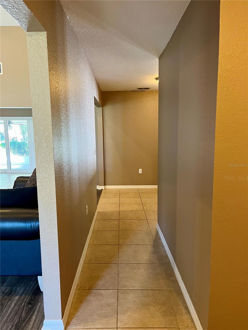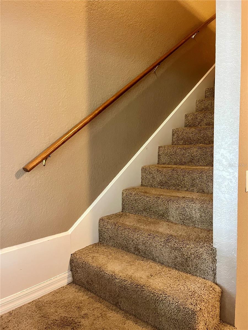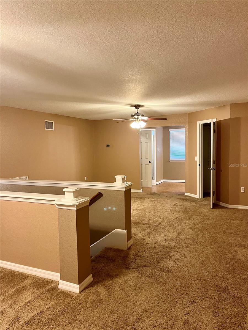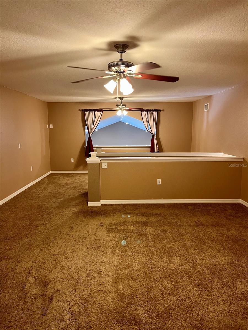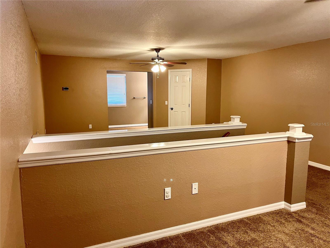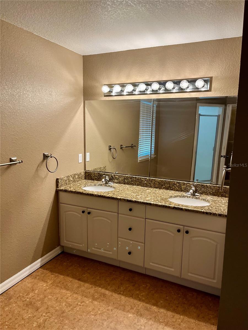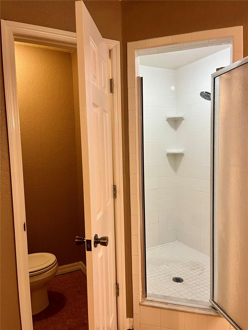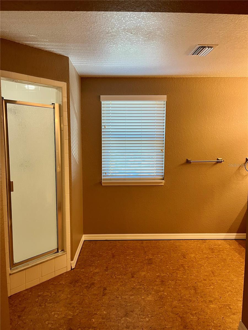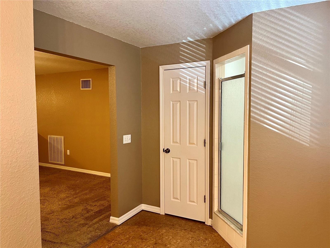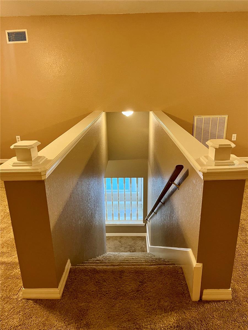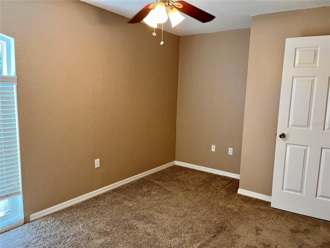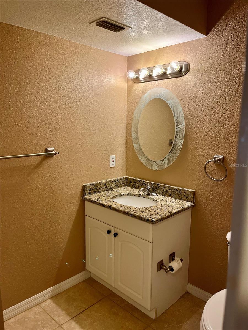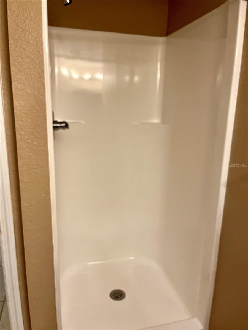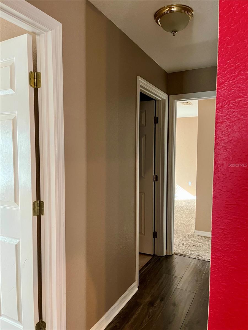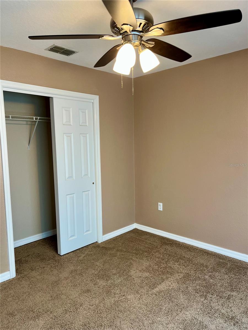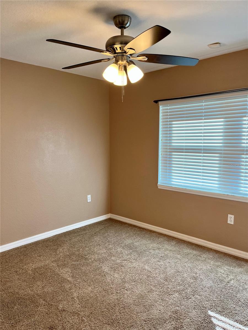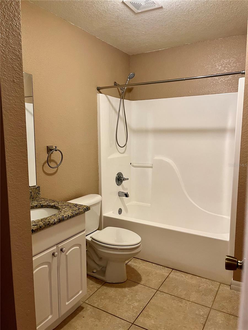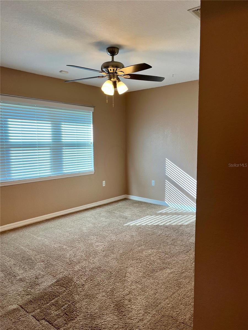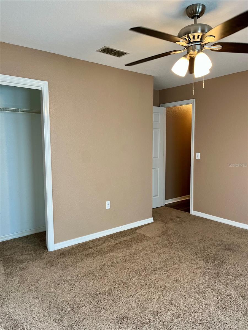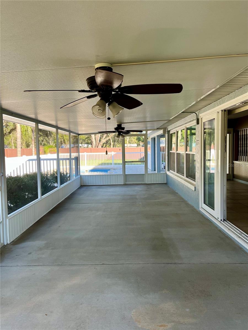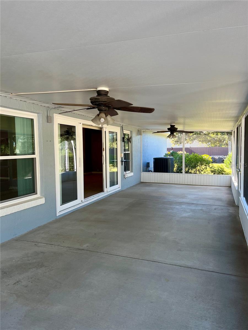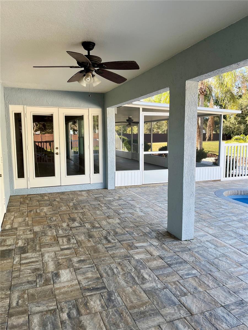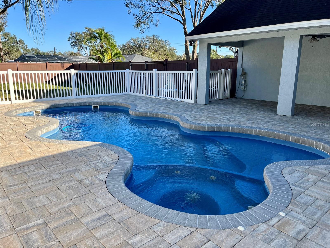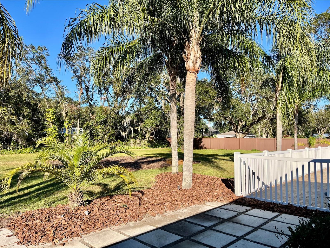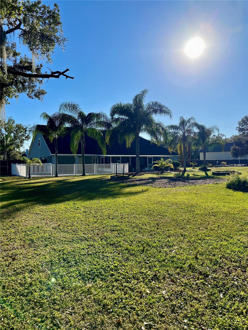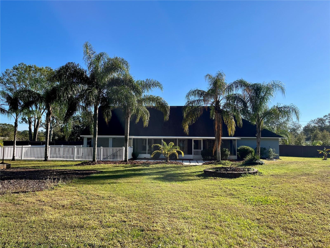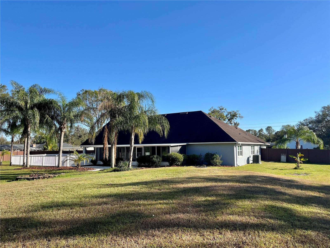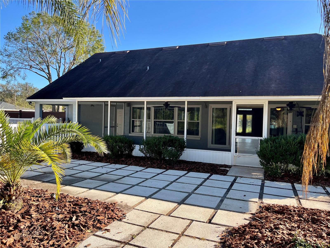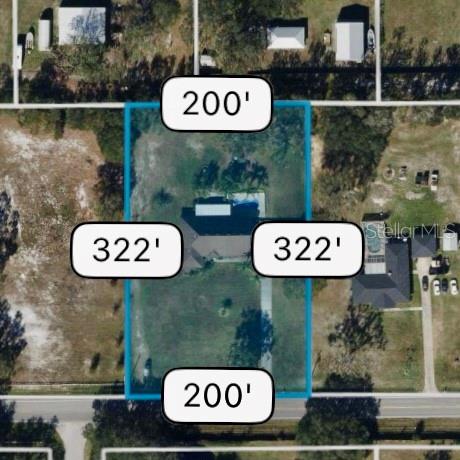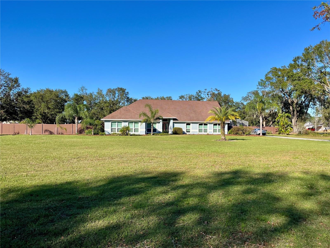3445 Ewell Road, LAKELAND, FL 33811
Property Photos
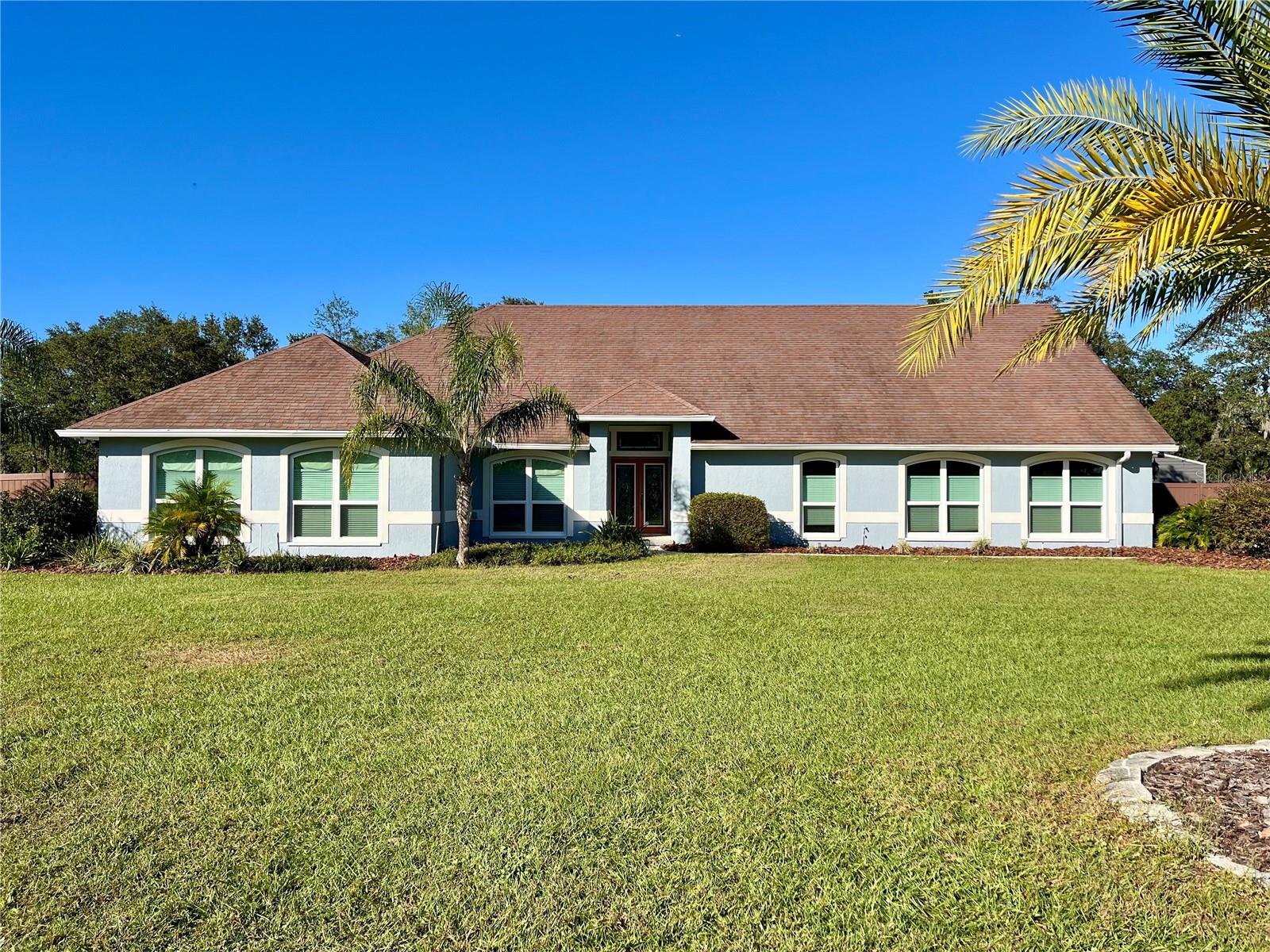
Would you like to sell your home before you purchase this one?
Priced at Only: $650,000
For more Information Call:
Address: 3445 Ewell Road, LAKELAND, FL 33811
Property Location and Similar Properties
- MLS#: L4948560 ( Residential )
- Street Address: 3445 Ewell Road
- Viewed: 12
- Price: $650,000
- Price sqft: $160
- Waterfront: No
- Year Built: 1998
- Bldg sqft: 4064
- Bedrooms: 4
- Total Baths: 3
- Full Baths: 3
- Garage / Parking Spaces: 3
- Days On Market: 31
- Additional Information
- Geolocation: 27.9532 / -82.0169
- County: POLK
- City: LAKELAND
- Zipcode: 33811
- Subdivision: Oak View Estates Un 3
- Elementary School: Medulla Elem
- Middle School: Southwest Middle School
- High School: George Jenkins High
- Provided by: KELLER WILLIAMS REALTY SMART
- Contact: Marcus Ruggiero
- 863-577-1234

- DMCA Notice
-
DescriptionWelcome to 3445 Ewell Road in beautiful south Lakeland FL! This expansive property will take your breath away! On nearly an acre and a half, the home is set far back from the roadway giving you plenty of privacy. The long paved driveway opens up to your side entry 3 car garage and parking pad. Enter through the French doors at the front to the bright and open great room with cathedral ceilings and wide open concept. While maintaining the great room feel and openness, you do have some privacy in the galley style kitchen with plenty of built in cabinetry and walk up breakfast bar. Adjoining the great room is a dining room area and additional living room equipped with A/V cabling and wall mounted speakers. The Florida room at the rear of the house adds another large space to gather in with direct access to your screened in patio through triple sliding glass doors, and double doors to your paver pool lanai. The exterior is an entertaining dream, with unique lagoon style pool, lush palm trees, and a large mulched pad for a playground or pergola. You'll find privacy within your outdoor oasis with a full vinyl fence and plenty of room to store your toys. Back inside, off of the open interior, you will find a split floor plan with two bedrooms, a full bathroom and inside laundry/utility room to the left, an office/4th bedroom to the right with additional full bath, and the crown jewel that is the primary suite just up the stairs! With two areas split by the private staircase, the primary suite has room for your gym equipment or nursery and the en suite bathroom comes equipped with a walk in shower and double sink vanity. To add to this move in ready dream, recent upgrades include new A/C units installed in December 2017, new windows in 2019, new front and side entry doors in 2021, a new water heater in 2024, and generator hook up in the inside utility room for added peace of mind. Don't wait, schedule your showing today and make this beautiful property yours!
Payment Calculator
- Principal & Interest -
- Property Tax $
- Home Insurance $
- HOA Fees $
- Monthly -
Features
Building and Construction
- Covered Spaces: 0.00
- Exterior Features: Sliding Doors
- Fencing: Vinyl
- Flooring: Carpet, Luxury Vinyl, Tile
- Living Area: 3186.00
- Roof: Shingle
Land Information
- Lot Features: In County, Oversized Lot, Zoned for Horses
School Information
- High School: George Jenkins High
- Middle School: Southwest Middle School
- School Elementary: Medulla Elem
Garage and Parking
- Garage Spaces: 3.00
- Parking Features: Boat, Garage Door Opener, Garage Faces Side, Parking Pad
Eco-Communities
- Pool Features: In Ground, Salt Water
- Water Source: Public
Utilities
- Carport Spaces: 0.00
- Cooling: Central Air
- Heating: Central, Electric
- Sewer: Septic Tank
- Utilities: BB/HS Internet Available, Cable Available, Electricity Connected
Finance and Tax Information
- Home Owners Association Fee: 0.00
- Net Operating Income: 0.00
- Tax Year: 2023
Other Features
- Appliances: Dishwasher, Electric Water Heater, Microwave, Range
- Country: US
- Interior Features: Cathedral Ceiling(s), Ceiling Fans(s), Open Floorplan, Solid Surface Counters, Solid Wood Cabinets
- Legal Description: N 321 FT OF S 371 FT OF W 200 FT OF E 935 FT OF SW1/4 BEING LOT 27 UNRE OAK VIEW ESTS UNIT 3
- Levels: Two
- Area Major: 33811 - Lakeland
- Occupant Type: Vacant
- Parcel Number: 23-29-16-000000-042050
- Possession: Close of Escrow
- Views: 12
- Zoning Code: RC
Nearby Subdivisions
Abbey Oaks Ph 2
Carillon Lakes
Carillon Lakes Ph 02
Carillon Lakes Ph 03b
Carillon Lakes Ph 05
Carillon Lakes Ph 2
Country Village
Creek Side
Deer Brooke
Deer Brooke South
Dossey J W
English Creek
Fairlane Sub
Forestgreen
Forestgreen Ph 02
Forestwood Sub
Glenbrook Chase
Groveland South
Hatcher Road Estates
Hawthorne Ranch
Henry Hays Map Medulla
Hidden Oaks
Highland Acres
Lakes At Laurel
Lakes At Laurel Highlands
Lakes At Laurel Highlands Phas
Lakeside Preserve Phase I
Lakeslaurel Hlnds Ph 1e
Lakeslaurel Hlnds Ph 28
Lakeslaurel Hlnds Ph 2b
Lakeslaurel Hlnds Ph 3a
Longwood Oaks Ph 01
Longwood Trace Ph 02
Magnolia Trails
Morgan Creek Preserve Ph 01
Oak View Estates
Oak View Estates Un 3
Oakview Estates
Oakwood Knoll
Reflections West
Reflections West Ph 02
Riverstone Ph 1
Riverstone Ph 2
Riverstone Ph 3 4
Riverstone Ph 5 6
Riverstone Phase 3 4
Shepherd South
Steeplechase Ph 01
Steeplechase Ph 2
Stoney Creek
Sugar Creek Estates
Tower Oaks North
Towne Park Estates
West Oaks Sub
Wildwood 02
